Idées déco de salles à manger avec différents habillages de murs et éclairage
Trier par :
Budget
Trier par:Populaires du jour
121 - 140 sur 608 photos
1 sur 3
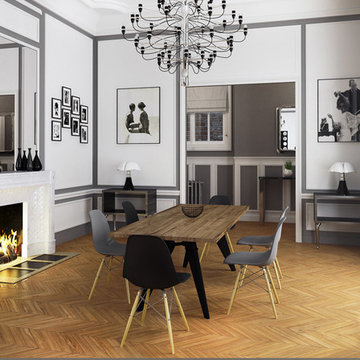
karine perez
http://www.karineperez.com
Idée de décoration pour une grande salle à manger design avec un mur gris, un sol marron, une banquette d'angle, parquet foncé, un poêle à bois, un manteau de cheminée en béton, un plafond en lambris de bois, du lambris et éclairage.
Idée de décoration pour une grande salle à manger design avec un mur gris, un sol marron, une banquette d'angle, parquet foncé, un poêle à bois, un manteau de cheminée en béton, un plafond en lambris de bois, du lambris et éclairage.
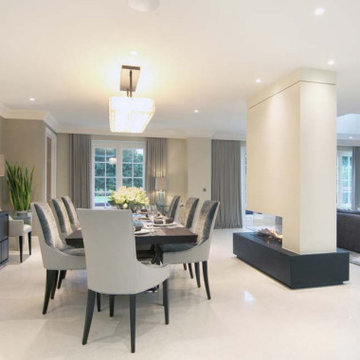
Part of a large open plan kitchen, dining and family space. The room divider fireplace was used to disguise a structural steel and adds a real wow factor to the room. The smoked American walnut custom table, sideboard and quartz pendants where all imported from the USA. The bespoke dining chairs and bar stools were adapted to fit my clients taller stature. Elegant curtains with remote controlled operation dress the large Georgian stye windows
Services:- Layouts, product selection and supply, custom lighting design, standard lighting supply and install, custom furniture design, supply and install, freight shipping and white glove service, kitchen consultation and finish selections, custom bar design, flooring selection, rugs, wall coverings, paint finishes, curtains, blinds, electric tracks, coving adaption for the tracks, art supply, accessories, hanging services, styling.
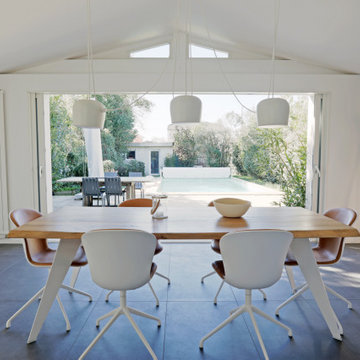
Ouverture sur l'extérieur
Baies vitrées à galandage
Exemple d'une grande salle à manger ouverte sur le salon tendance avec un mur multicolore, un sol en carrelage de céramique, aucune cheminée, un sol gris, poutres apparentes, un mur en parement de brique et éclairage.
Exemple d'une grande salle à manger ouverte sur le salon tendance avec un mur multicolore, un sol en carrelage de céramique, aucune cheminée, un sol gris, poutres apparentes, un mur en parement de brique et éclairage.
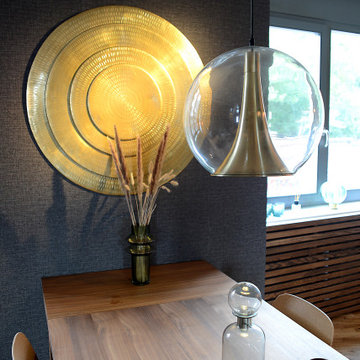
Madizin X Silverjam Musikstudio: Interior Design und Licht Design von Aiinu Design im Boutique Hotel Stil mit Edge und Blick auf den Hamburger Hafen. Speziell für das Studio gestaltet: Waterlily LED Akustik-Leuchten, steuerbar per App, 100% recyclefähig. Messing, Walnuss-Holz, Samt, cognacfarbenes Leder, dunkle Leinentapeten, Eichenholz-Fußboden. Urban, modern retro.
Aiinu Design is made for the senses.
interior d. • acoustic d. • light • furniture • products • ci
shop: post(@)aiinu-design.de
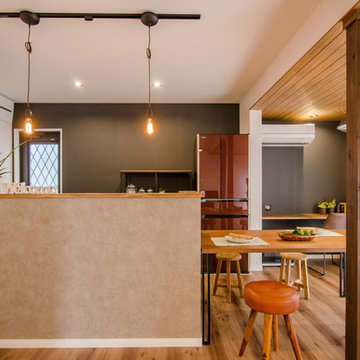
「男前デザインを取り入れた、おしゃれな空間にしたい」というご夫妻の想いに応えるべく、黒と木の表情を生かしたシックな空間をご提案。
DIY好きの旦那様のために、最初から作り込みすぎず、棚の補強下地を施すなどの余白を残しました。
Idée de décoration pour une petite salle à manger ouverte sur le salon design en bois avec un mur noir, un sol en bois brun, un sol marron, aucune cheminée, un plafond en papier peint et éclairage.
Idée de décoration pour une petite salle à manger ouverte sur le salon design en bois avec un mur noir, un sol en bois brun, un sol marron, aucune cheminée, un plafond en papier peint et éclairage.
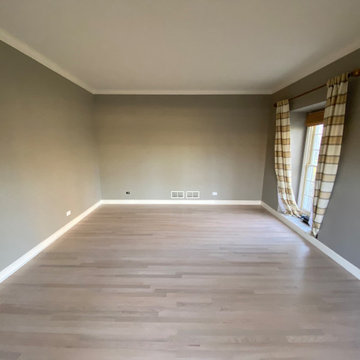
Prior to completion and ahead of Repainting Services
Exemple d'une salle à manger ouverte sur la cuisine chic en bois de taille moyenne avec un mur beige, un sol en bois brun, aucune cheminée, un manteau de cheminée en brique, un sol marron, un plafond à caissons et éclairage.
Exemple d'une salle à manger ouverte sur la cuisine chic en bois de taille moyenne avec un mur beige, un sol en bois brun, aucune cheminée, un manteau de cheminée en brique, un sol marron, un plafond à caissons et éclairage.
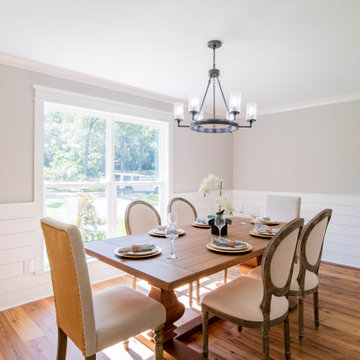
Réalisation d'une salle à manger avec un mur beige, un sol en bois brun, du lambris de bois et éclairage.
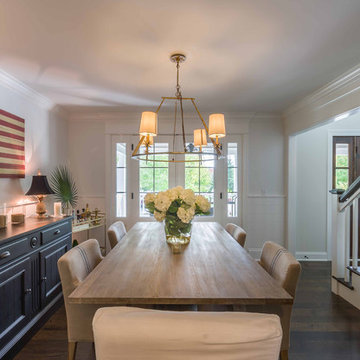
This 1990s brick home had decent square footage and a massive front yard, but no way to enjoy it. Each room needed an update, so the entire house was renovated and remodeled, and an addition was put on over the existing garage to create a symmetrical front. The old brown brick was painted a distressed white.
The 500sf 2nd floor addition includes 2 new bedrooms for their teen children, and the 12'x30' front porch lanai with standing seam metal roof is a nod to the homeowners' love for the Islands. Each room is beautifully appointed with large windows, wood floors, white walls, white bead board ceilings, glass doors and knobs, and interior wood details reminiscent of Hawaiian plantation architecture.
The kitchen was remodeled to increase width and flow, and a new laundry / mudroom was added in the back of the existing garage. The master bath was completely remodeled. Every room is filled with books, and shelves, many made by the homeowner.
Project photography by Kmiecik Imagery.
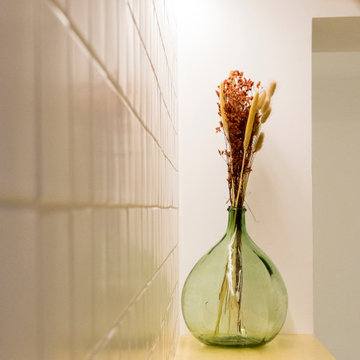
Exemple d'une grande salle à manger ouverte sur le salon éclectique en bois avec un sol en linoléum, un sol vert et éclairage.
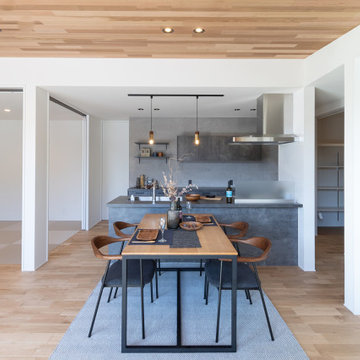
インテリアのようなキッチンに合うようにダイニングテーブルは造作。照明はダウンライトを採用し、空間デザインを邪魔せずすっきりとした印象に。
Aménagement d'une salle à manger ouverte sur le salon asiatique avec un mur blanc, un sol en bois brun, aucune cheminée, un sol marron, un plafond en bois, du papier peint et éclairage.
Aménagement d'une salle à manger ouverte sur le salon asiatique avec un mur blanc, un sol en bois brun, aucune cheminée, un sol marron, un plafond en bois, du papier peint et éclairage.
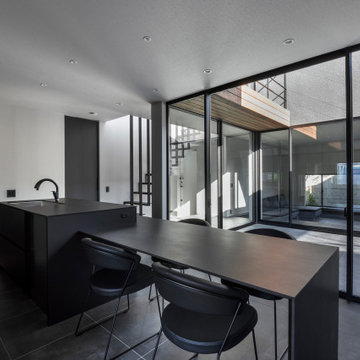
Cette image montre une salle à manger ouverte sur la cuisine design de taille moyenne avec un mur gris, un sol en carrelage de céramique, aucune cheminée, un sol noir, un plafond en papier peint, du papier peint et éclairage.
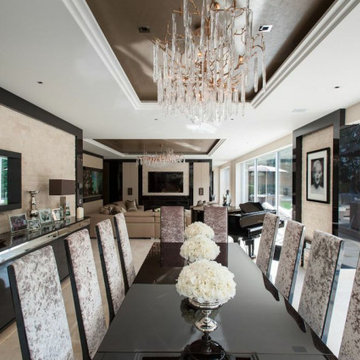
Réalisation d'une très grande salle à manger ouverte sur le salon minimaliste avec un mur blanc, moquette, un sol blanc, un plafond à caissons, du papier peint et éclairage.
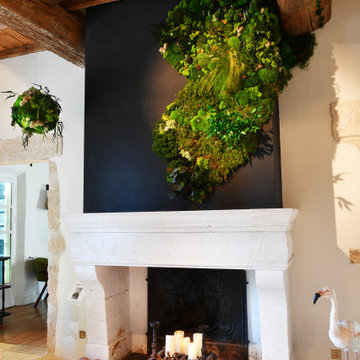
Inspiration pour une salle à manger design en bois avec un mur noir, un manteau de cheminée en bois, un plafond en bois et éclairage.
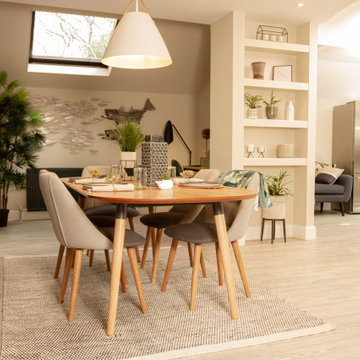
Scandinavian feel for this remodelled kitchen and dining.
Cette image montre une grande salle à manger nordique avec un sol en vinyl, un sol beige, du papier peint et éclairage.
Cette image montre une grande salle à manger nordique avec un sol en vinyl, un sol beige, du papier peint et éclairage.
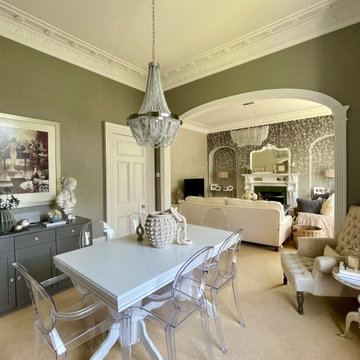
Exemple d'une salle à manger ouverte sur le salon chic de taille moyenne avec un mur gris, moquette, une cheminée standard, un manteau de cheminée en bois, un sol beige, du papier peint et éclairage.
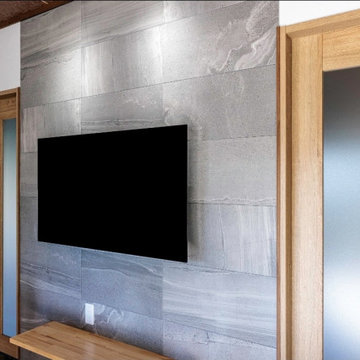
Cette image montre une salle à manger ouverte sur la cuisine de taille moyenne avec un mur gris, un sol en vinyl, aucune cheminée, un sol gris, un plafond en papier peint, du papier peint et éclairage.
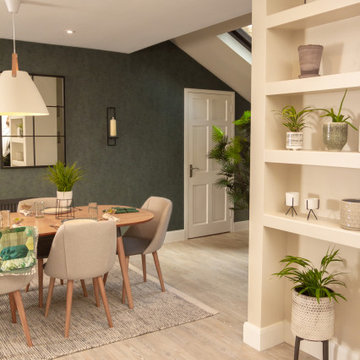
Scandinavian feel for this remodelled kitchen and dining.
Cette photo montre une grande salle à manger scandinave avec un sol en vinyl, un sol beige, du papier peint et éclairage.
Cette photo montre une grande salle à manger scandinave avec un sol en vinyl, un sol beige, du papier peint et éclairage.
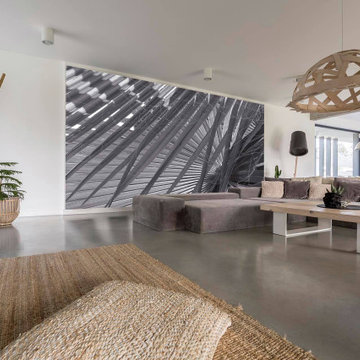
Our team of experts will guide you through the entire process taking care of all essential inspections and approvals. We will share every little detail with you so that you can make an informed decision. Our team will help you decide which is the best option for your home, such as an upstairs or a ground floor room addition. We help select the furnishing, paints, appliances, and other elements to ensure that the design meets your expectations and reflects your vision. We ensure that the renovation done to your house is not visible to onlookers from inside or outside. Our experienced designers and builders will guarantee that the room added will look like an original part of your home and will not negatively impact its future selling price.
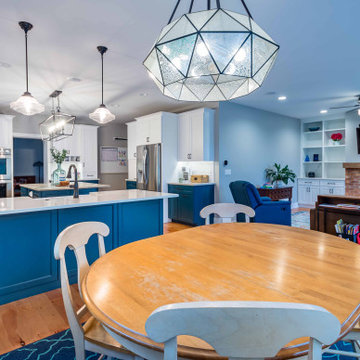
Inspiration pour une salle à manger ouverte sur la cuisine rustique de taille moyenne avec un mur gris, parquet clair, aucune cheminée, un sol marron, éclairage, un plafond en papier peint et du papier peint.
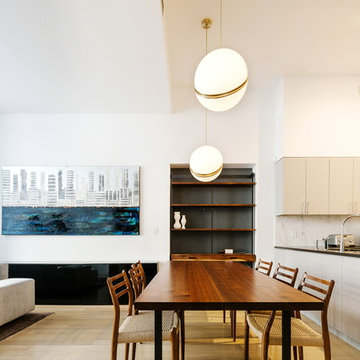
We focused on creating powerful statements with decorative and architectural lighting, to illuminate a space otherwise largely devoid of natural light.
We were honored to be interviewed about the project and how to incorporate unique and centerpiece lighting in Interior Design and Renovations by Brick Underground.
Idées déco de salles à manger avec différents habillages de murs et éclairage
7