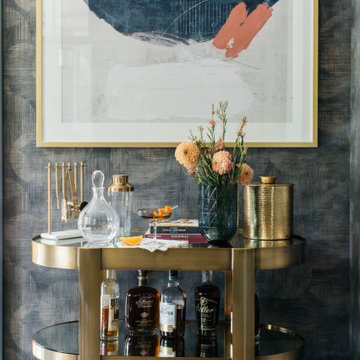Idées déco de salles à manger avec du papier peint
Trier par :
Budget
Trier par:Populaires du jour
241 - 260 sur 5 839 photos
1 sur 2
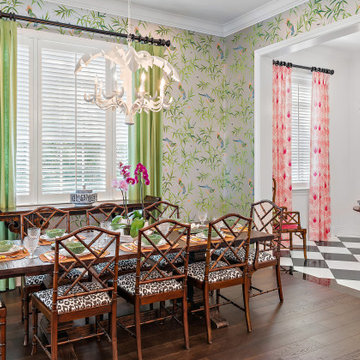
Classic Bermuda style architecture, fun vintage Palm Beach interiors.
Aménagement d'une grande salle à manger ouverte sur la cuisine exotique avec mur métallisé, parquet foncé, un sol marron et du papier peint.
Aménagement d'une grande salle à manger ouverte sur la cuisine exotique avec mur métallisé, parquet foncé, un sol marron et du papier peint.
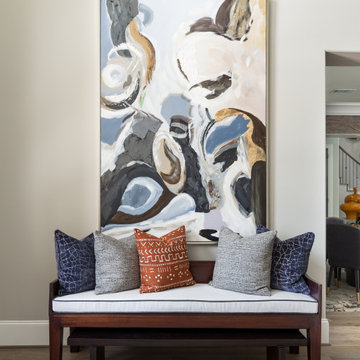
Our client lived in Kenya and Ghana for a number of years and amassed a treasure trove of African artwork. We created a home that would showcase all their collections using layered neutral tones and lots of texture.
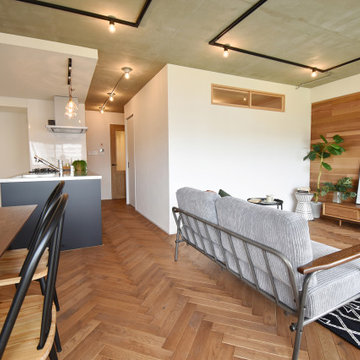
80㎡クラスの間取りだからこそ
できることがある。広々としたキッチン、のんびりできるリビング、ダイニング。思うがままに贅沢な空間デザインが実現できます。
Idée de décoration pour une grande salle à manger ouverte sur le salon urbaine avec un mur blanc, parquet foncé, un sol marron, poutres apparentes et du papier peint.
Idée de décoration pour une grande salle à manger ouverte sur le salon urbaine avec un mur blanc, parquet foncé, un sol marron, poutres apparentes et du papier peint.
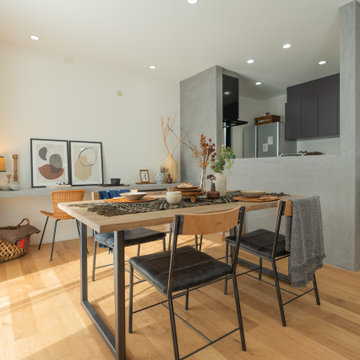
住む家は器。どんな暮らしで彩るのかは私たち次第。永く暮らしても飽きたり、不便さを感じたりしない。自然体でシンプルな家
Exemple d'une salle à manger avec un mur blanc, un sol en bois brun et du papier peint.
Exemple d'une salle à manger avec un mur blanc, un sol en bois brun et du papier peint.
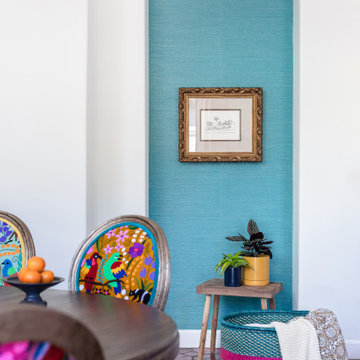
Cette photo montre une salle à manger méditerranéenne avec un mur blanc, tomettes au sol et du papier peint.
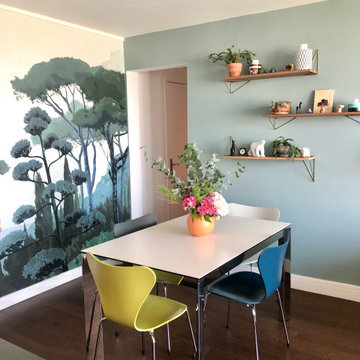
L'aménagement du séjour et de la salle à manger a été modifié afin d'obtenir une atmosphère cosy ainsi qu'une optimisation maximale de l'espace. Le mur faisant face aux baies vitrées est décoré d'un papier peint de type fresque de chez Papermint. Il donne de la couleur, du style et de la profondeur à la pièce. Des étagères design de chez Maze servent de support aux objets décoratifs et personnels des occupants. Un magnifique bouquet de fleurs, reprenant les couleurs de la pièce, décore la table de repas.
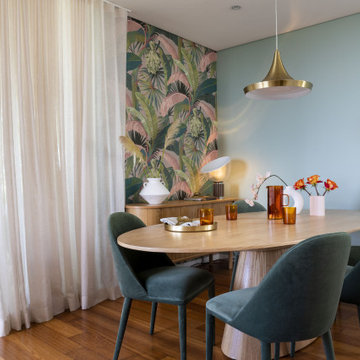
Palm Springs Vibe with transitional spaces.
This project required bespoke open shelving, office nook and extra seating at the existing kitchen island.
This relaxed, I never want to leave home because its so fabulous vibe continues out onto the balcony where the homeowners can relax or entertain with the breathtaking Bondi Valley and Ocean view.
The joinery is seamless and minimal in design to balance out the Palm Springs fabulousness.
All joinery was designed by KCreative Interiors and custom made at Swadlings Timber and Hardware
Timber Finish: American Oak
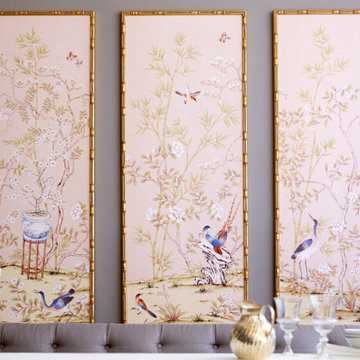
Design: "Chai Wan Triptych in Rose" colorway. Framed in gold bamboo frames, without glass.
Aménagement d'une petite salle à manger ouverte sur la cuisine classique avec du papier peint et un mur rose.
Aménagement d'une petite salle à manger ouverte sur la cuisine classique avec du papier peint et un mur rose.
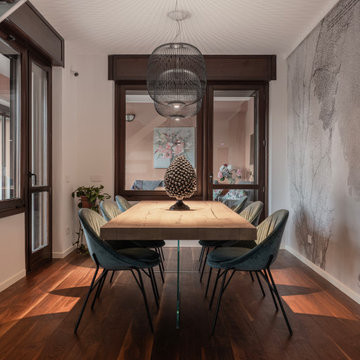
La sala da pranzo è costituita da un tavolo di design di Lago in legno con gambe in vetro e da poltroncine di Calligaris color ottanio. Le due lampade a sospensione sono le Spokes di Foscarini. La carta da parati è di Glamora.
Foto di Simone Marulli
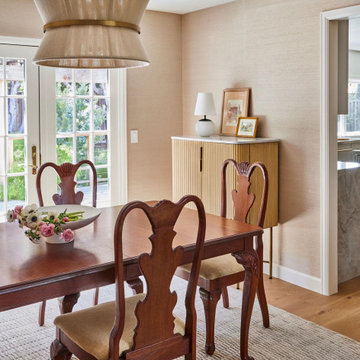
Idées déco pour une petite salle à manger classique fermée avec un mur beige, parquet clair, un sol marron et du papier peint.
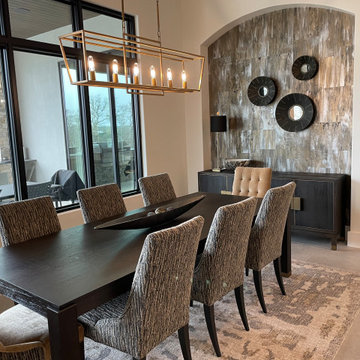
Creating a magazine perfect dining room, contrasting colors and fabrics take the show! All in a similar color scheme of gray, white, and rich brown, mixed furniture pieces provide a stunning design. Different host chairs and side chairs allow for a beautiful statement and introduce other fabulous fabrics. Solid, dark wood adorns the long and sturdy dining room table. Illuminating the entire eating area is a dimensional gold chandelier with exposed bulbs for an industrial chic touch. The area rug has an overall abstract pattern, but also lightens up the space. In the arched niche, marvelous wallpaper with metallic effects and chopped install look adds a unique look to the dining room. A luxe dark buffet fits like a glove inside the niche and harmonizes with the other gold tones in the space. Mirrors help reflect the natural light pouring in from the adjacent walls.
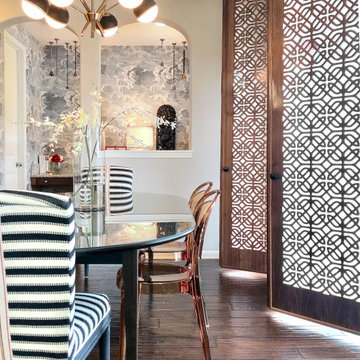
Cette photo montre une petite salle à manger éclectique avec une banquette d'angle, parquet foncé et du papier peint.
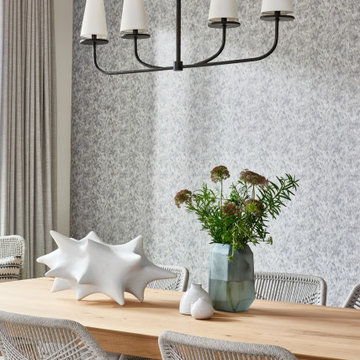
Réalisation d'une grande salle à manger design avec parquet clair, poutres apparentes et du papier peint.
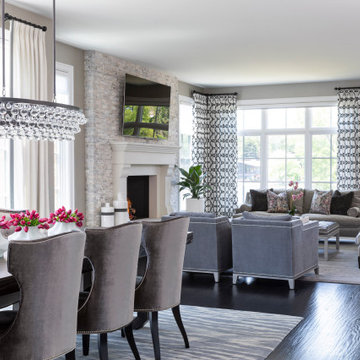
Martha O'Hara Interiors, Interior Design & Photo Styling
Please Note: All “related,” “similar,” and “sponsored” products tagged or listed by Houzz are not actual products pictured. They have not been approved by Martha O’Hara Interiors nor any of the professionals credited. For information about our work, please contact design@oharainteriors.com.
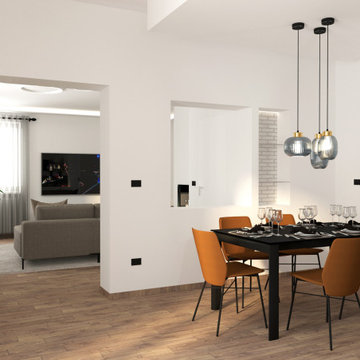
Il punto focale che ha ispirato la realizzazione di questi ambienti tramite ristrutturazione completa è stata L’importanza di crearvi all’interno dei veri e propri “mix d’effetto".
I colori scuri e l'abbianmento di metalo nero con rivestimento in mattoncini sbiancati vogliono cercare di trasportaci all'intermo dello stile industriale, senza però appesantire gli ambienti, infatti come si può vedere ci sono solo dei piccoli accenni.
Il tutto arricchitto da dettagli come la carta da parati, led ad incasso tramite controsoffitti e velette, illuminazione in vetro a sospensione sulla zona tavolo nella sala da pranzo formale ed la zona divano con a lato il termocamino che rendono la zona accogliente e calorosa.

Vista dall'ingresso: in primo piano la zona pranzo con tavolo circolare in marmo, sedie tulip e lampadario Tom Dixon.
Sullo sfondo camino a legna integrato e zona salotto.
Parquet in rovere naturale con posa spina ungherese.
Pareti bianche e verde grigio. Tende bianche filtranti e carta da parati raffigurante tronchi di betulla.
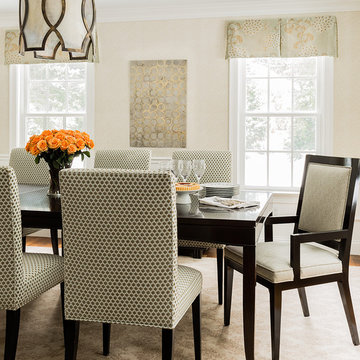
Inspiration pour une grande salle à manger ouverte sur le salon traditionnelle avec un mur beige, un sol en bois brun, aucune cheminée, un sol marron et du papier peint.
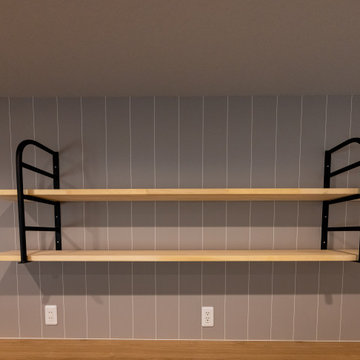
LDK+茶の間が、多目的な大空間をつくります。
無垢板で作った食器棚、シンプルなアクセントに。
Aménagement d'une grande salle à manger avec un mur blanc, parquet clair, un sol beige, un plafond en papier peint et du papier peint.
Aménagement d'une grande salle à manger avec un mur blanc, parquet clair, un sol beige, un plafond en papier peint et du papier peint.
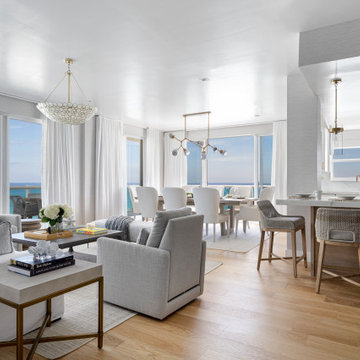
Complete Gut and Renovation in this Penthouse located in Miami Beach
Custom Built in Living Room Unit, Custom Sofa, Upholstered Custom swivel chairs and beautiful linen window treatments
Idées déco de salles à manger avec du papier peint
13
