Idées déco de salles à manger avec parquet foncé et un plafond en lambris de bois
Trier par :
Budget
Trier par:Populaires du jour
21 - 40 sur 108 photos
1 sur 3
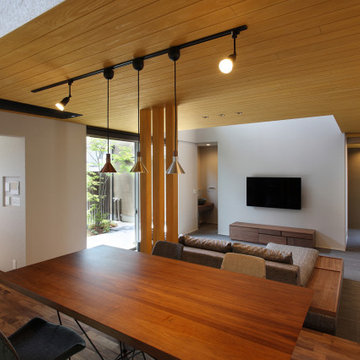
庭住の舎|Studio tanpopo-gumi
撮影|野口 兼史
豊かな自然を感じる中庭を内包する住まい。日々の何気ない日常を 四季折々に 豊かに・心地良く・・・
Réalisation d'une grande salle à manger ouverte sur le salon minimaliste avec un mur blanc, parquet foncé, aucune cheminée, un sol marron, un plafond en lambris de bois et du papier peint.
Réalisation d'une grande salle à manger ouverte sur le salon minimaliste avec un mur blanc, parquet foncé, aucune cheminée, un sol marron, un plafond en lambris de bois et du papier peint.
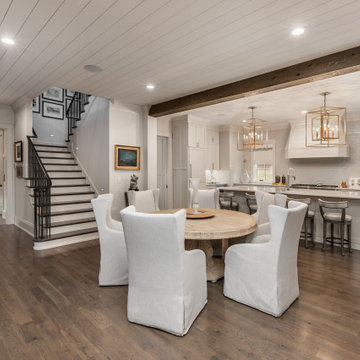
Exemple d'une grande salle à manger ouverte sur la cuisine chic avec parquet foncé et un plafond en lambris de bois.
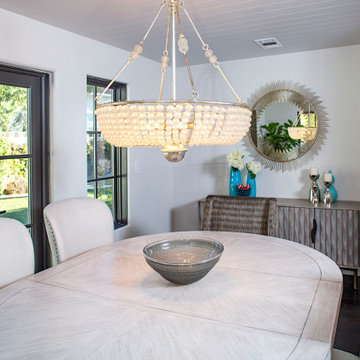
Dining room with new furnishings and construction part of a complete ground up home remodel.
Cette photo montre une très grande salle à manger ouverte sur la cuisine méditerranéenne avec un mur blanc, parquet foncé, un sol marron et un plafond en lambris de bois.
Cette photo montre une très grande salle à manger ouverte sur la cuisine méditerranéenne avec un mur blanc, parquet foncé, un sol marron et un plafond en lambris de bois.
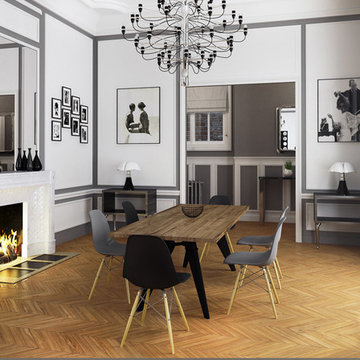
karine perez
http://www.karineperez.com
Idée de décoration pour une grande salle à manger design avec un mur gris, un sol marron, une banquette d'angle, parquet foncé, un poêle à bois, un manteau de cheminée en béton, un plafond en lambris de bois, du lambris et éclairage.
Idée de décoration pour une grande salle à manger design avec un mur gris, un sol marron, une banquette d'angle, parquet foncé, un poêle à bois, un manteau de cheminée en béton, un plafond en lambris de bois, du lambris et éclairage.
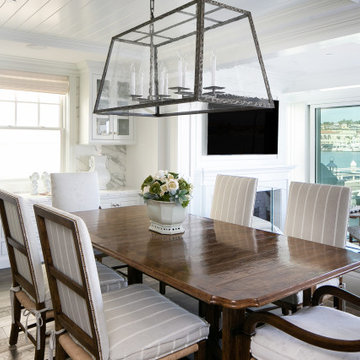
Idée de décoration pour une salle à manger marine avec un mur blanc, parquet foncé, un sol marron, un plafond en lambris de bois et un plafond décaissé.
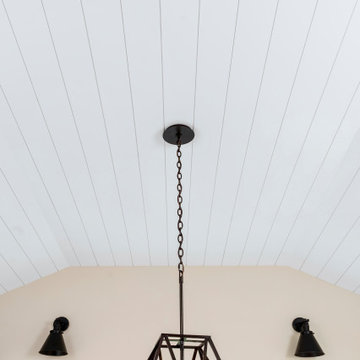
Idées déco pour une salle à manger classique fermée et de taille moyenne avec un mur beige, parquet foncé, un sol marron et un plafond en lambris de bois.

The Dining Room wall color is Sherwin Williams 6719 Gecko. This darling Downtown Raleigh Cottage is over 100 years old. The current owners wanted to have some fun in their historic home! Sherwin Williams and Restoration Hardware paint colors inside add a contemporary feel.
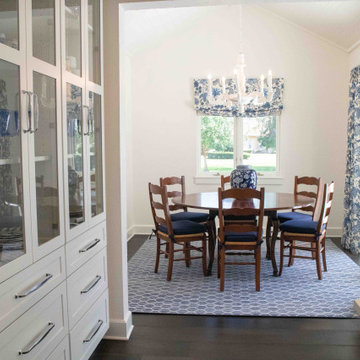
Breakfast nook / dining area adjacent kitchen
Exemple d'une grande salle à manger ouverte sur la cuisine bord de mer avec parquet foncé, un sol marron et un plafond en lambris de bois.
Exemple d'une grande salle à manger ouverte sur la cuisine bord de mer avec parquet foncé, un sol marron et un plafond en lambris de bois.
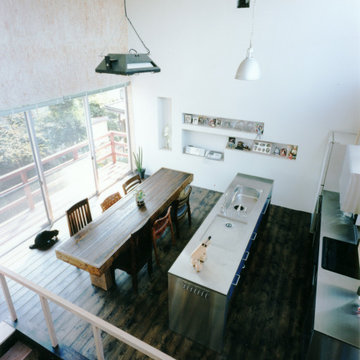
Idée de décoration pour une très grande salle à manger ouverte sur la cuisine chalet avec un mur blanc, parquet foncé, un sol marron, un plafond en lambris de bois et du lambris de bois.

With two teen daughters, a one bathroom house isn’t going to cut it. In order to keep the peace, our clients tore down an existing house in Richmond, BC to build a dream home suitable for a growing family. The plan. To keep the business on the main floor, complete with gym and media room, and have the bedrooms on the upper floor to retreat to for moments of tranquility. Designed in an Arts and Crafts manner, the home’s facade and interior impeccably flow together. Most of the rooms have craftsman style custom millwork designed for continuity. The highlight of the main floor is the dining room with a ridge skylight where ship-lap and exposed beams are used as finishing touches. Large windows were installed throughout to maximize light and two covered outdoor patios built for extra square footage. The kitchen overlooks the great room and comes with a separate wok kitchen. You can never have too many kitchens! The upper floor was designed with a Jack and Jill bathroom for the girls and a fourth bedroom with en-suite for one of them to move to when the need presents itself. Mom and dad thought things through and kept their master bedroom and en-suite on the opposite side of the floor. With such a well thought out floor plan, this home is sure to please for years to come.
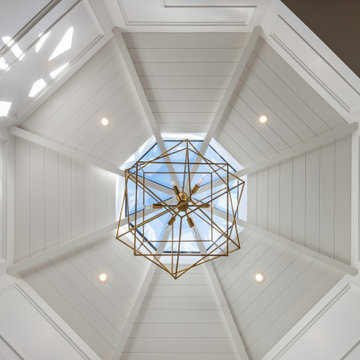
Cette image montre une salle à manger fermée et de taille moyenne avec un mur blanc, parquet foncé, un sol marron et un plafond en lambris de bois.
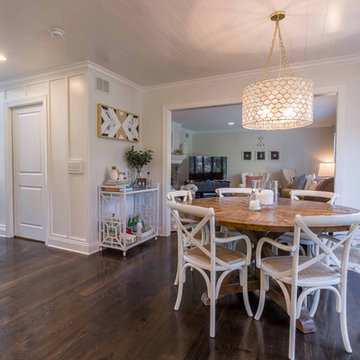
This 1990s brick home had decent square footage and a massive front yard, but no way to enjoy it. Each room needed an update, so the entire house was renovated and remodeled, and an addition was put on over the existing garage to create a symmetrical front. The old brown brick was painted a distressed white.
The 500sf 2nd floor addition includes 2 new bedrooms for their teen children, and the 12'x30' front porch lanai with standing seam metal roof is a nod to the homeowners' love for the Islands. Each room is beautifully appointed with large windows, wood floors, white walls, white bead board ceilings, glass doors and knobs, and interior wood details reminiscent of Hawaiian plantation architecture.
The kitchen was remodeled to increase width and flow, and a new laundry / mudroom was added in the back of the existing garage. The master bath was completely remodeled. Every room is filled with books, and shelves, many made by the homeowner.
Project photography by Kmiecik Imagery.
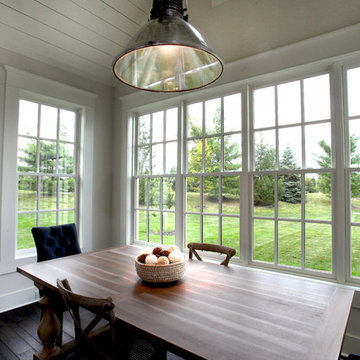
Idées déco pour une salle à manger ouverte sur la cuisine avec un mur blanc, parquet foncé et un plafond en lambris de bois.
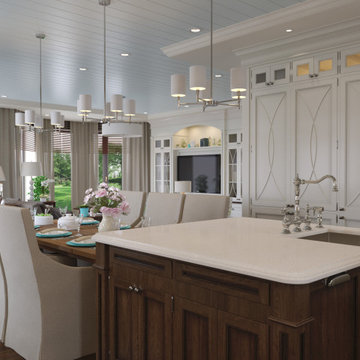
3D rendering of an open kitchen and dining area in traditional style.
Cette photo montre une grande salle à manger chic avec un mur beige, parquet foncé, un sol marron et un plafond en lambris de bois.
Cette photo montre une grande salle à manger chic avec un mur beige, parquet foncé, un sol marron et un plafond en lambris de bois.
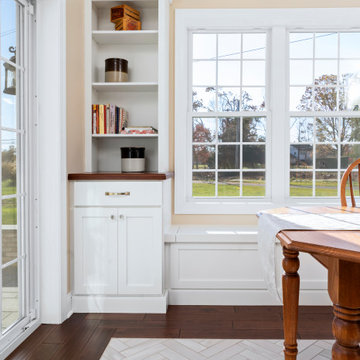
Cette image montre une salle à manger traditionnelle fermée et de taille moyenne avec un mur beige, parquet foncé, un sol marron et un plafond en lambris de bois.
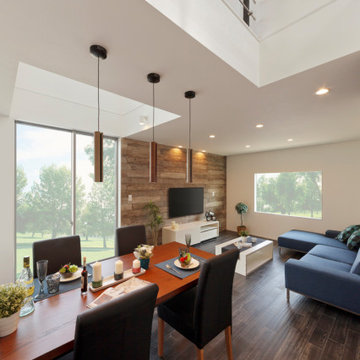
ワンフロアの開放感を共有しつつ、それぞれの「間」を楽しめる心地いいLDK。
Cette image montre une salle à manger ouverte sur le salon avec un mur blanc, parquet foncé, un sol marron, un plafond en lambris de bois et du lambris de bois.
Cette image montre une salle à manger ouverte sur le salon avec un mur blanc, parquet foncé, un sol marron, un plafond en lambris de bois et du lambris de bois.
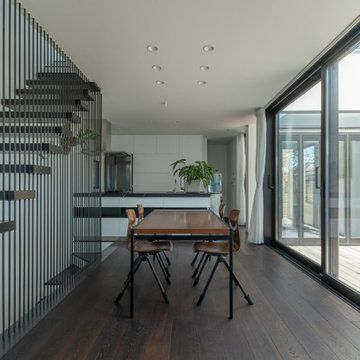
Cette photo montre une salle à manger ouverte sur le salon rétro de taille moyenne avec un mur blanc, parquet foncé, un sol marron, un plafond en lambris de bois et du lambris de bois.
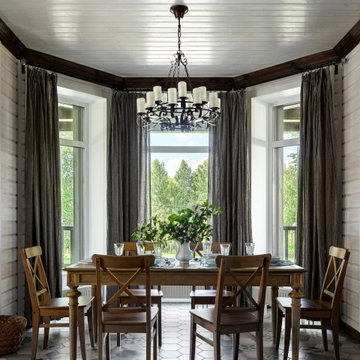
Изначально, купленный дом на 1 этаже предполагал отдельные помещения для кухни, столовой и гостиной.
Архитекторы предложили объединить все эти помещения, в столовой полностью остеклить существующий эркер, перенести камин из столовой в зону гостиной.
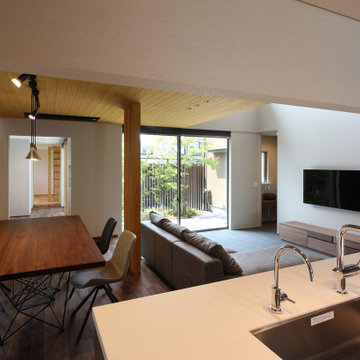
庭住の舎|Studio tanpopo-gumi
撮影|野口 兼史
豊かな自然を感じる中庭を内包する住まい。日々の何気ない日常を 四季折々に 豊かに・心地良く・・・
Idées déco pour une grande salle à manger ouverte sur le salon moderne avec un mur blanc, parquet foncé, aucune cheminée, un sol marron, un plafond en lambris de bois et du papier peint.
Idées déco pour une grande salle à manger ouverte sur le salon moderne avec un mur blanc, parquet foncé, aucune cheminée, un sol marron, un plafond en lambris de bois et du papier peint.
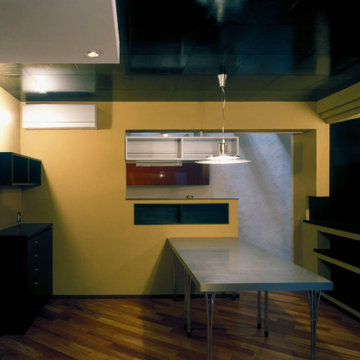
ダイニングの内観−1。黄色い土壁の後ろがキッチン。写真左側の引き戸はサニタリースペースに繋がる
Cette photo montre une petite salle à manger ouverte sur la cuisine tendance avec un mur jaune, parquet foncé, aucune cheminée, un sol marron, un plafond en lambris de bois et éclairage.
Cette photo montre une petite salle à manger ouverte sur la cuisine tendance avec un mur jaune, parquet foncé, aucune cheminée, un sol marron, un plafond en lambris de bois et éclairage.
Idées déco de salles à manger avec parquet foncé et un plafond en lambris de bois
2