Idées déco de salles à manger avec parquet foncé et un plafond en lambris de bois
Trier par :
Budget
Trier par:Populaires du jour
41 - 60 sur 108 photos
1 sur 3
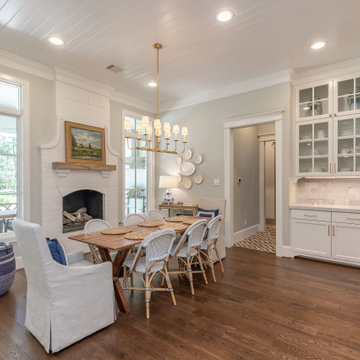
Exemple d'une salle à manger ouverte sur la cuisine chic de taille moyenne avec un mur gris, parquet foncé, une cheminée standard, un manteau de cheminée en brique, un sol marron et un plafond en lambris de bois.
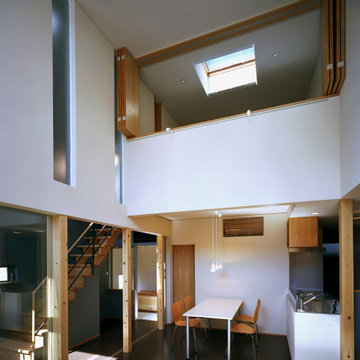
Cette image montre une salle à manger minimaliste avec un mur blanc, parquet foncé, un sol marron, un plafond en lambris de bois et du lambris de bois.
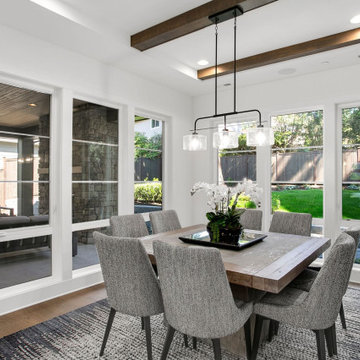
The Atwater's Dining Room is a modern and sophisticated space that exudes elegance and comfort. The room features sleek gray chairs that provide stylish seating around the gray wooden dining table, creating a cohesive and inviting atmosphere. The white walls and large windows allow natural light to fill the room, creating a bright and airy ambiance. A gray rug anchors the dining area, adding warmth and texture to the space. A potted white plant adds a touch of freshness and natural beauty to the room. The dark hardwood floors offer a rich and timeless appeal, while the white vents seamlessly blend with the overall design. The Atwater's Dining Room is a perfect setting for hosting gatherings and enjoying meals with family and friends, combining aesthetics and functionality for a delightful dining experience.
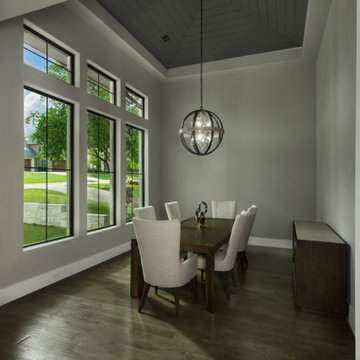
Inspiration pour une grande salle à manger rustique fermée avec un mur beige, parquet foncé, un sol marron et un plafond en lambris de bois.
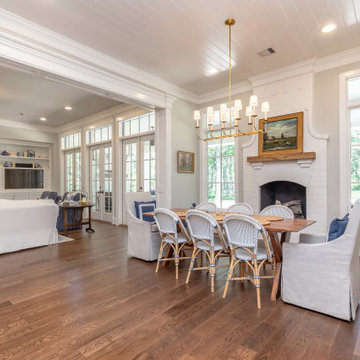
Réalisation d'une salle à manger ouverte sur la cuisine tradition de taille moyenne avec un mur gris, parquet foncé, une cheminée standard, un manteau de cheminée en brique, un sol marron et un plafond en lambris de bois.
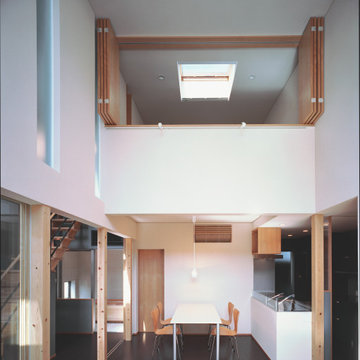
Réalisation d'une salle à manger minimaliste avec un mur blanc, parquet foncé, un sol marron, un plafond en lambris de bois et du lambris de bois.
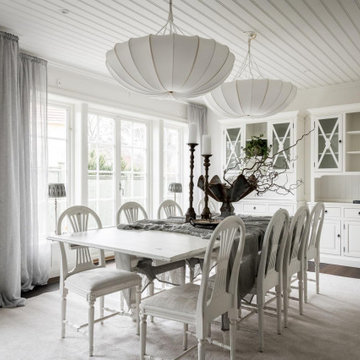
Idée de décoration pour une salle à manger nordique avec un mur blanc, parquet foncé, un sol bleu et un plafond en lambris de bois.
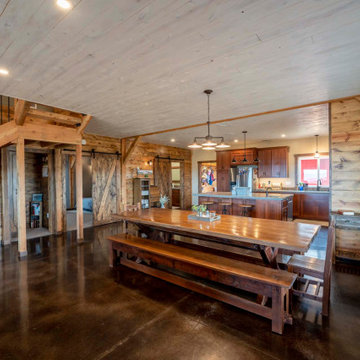
Post and beam dining room connected to kitchen
Aménagement d'une salle à manger ouverte sur la cuisine montagne de taille moyenne avec parquet foncé, un sol marron, un plafond en lambris de bois et du lambris de bois.
Aménagement d'une salle à manger ouverte sur la cuisine montagne de taille moyenne avec parquet foncé, un sol marron, un plafond en lambris de bois et du lambris de bois.
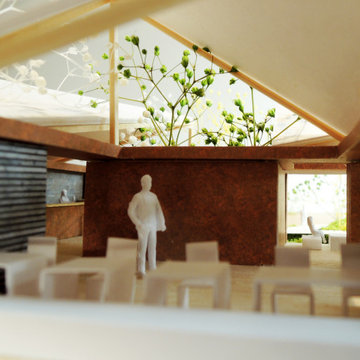
都市郊外におけるハンドドリップを主とした珈琲専門のカフェレストランの計画である。新しく計画を検討するにあたり、従来の企業姿勢を最大化し、郊外店舗ながら街に開かれ、顧客や周辺の人々に愛されていく店舗のあり方が望ましいと感じた。そのため、この計画では建物先行型の計画ではなく、顧客先行型の計画方法を探った。結果、ハンドドリップの軌跡のように敷地全体に有機的にまんべんなく広がる利用者のシークエンスと滞在スペースを、開発行為にあたらない程度に起伏を設けた地形と同時に計画した後に、樹木と屋根を同時に配置して店舗を計画することとした。樹木と建物の関係を塾考し、敷地中に平面サイズの小さな建物が枝分かれして繋がるように配され、その一つ一つの建物は、外に開く所、閉じる所を丁寧に計画した。地形から立ち上がる壁の上に軽やかな木造の屋根が乗っかる構成により様々な関係を受け入れる大らかな空間を実現する。
この環境の中では、
建物 と 自然 ... ひとり使い と 女子会 ... 喫煙者 と 非喫煙者 ...
軽やかな白い屋根 と 硬い様相の土壁 ... 木架構 と コンクリート壁 ...
開放感 と 籠もった感 ... 賑わい と 静寂 ... 現代デザイン と アンティーク
多様な関係が同在する空間を目指している。
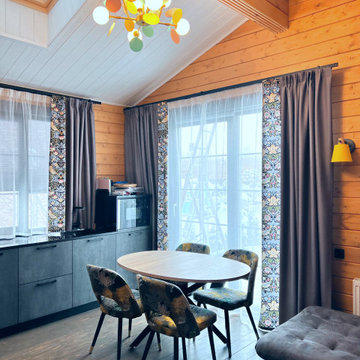
Портьеры выполнены из основы- однотонного димауты тёмно-серого оттенка с затемнением до 90%. Акцентным дополнением послужил вертикальный кант относительно центра окна.
Ткань для канта выбрали в дополнение к стульям. Хлопковая ткань с орнаментом по мотивам Уильяма Морриса.
Тюль подобрали с хлопковой нитью, без лишнего блеска.
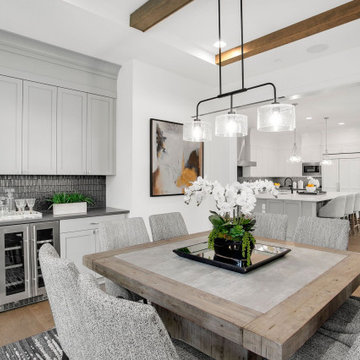
The Atwater's Dining Room is a chic and inviting space perfect for gathering and enjoying meals. The dining set features elegant gray chairs that provide comfortable seating and complement the overall color scheme. A stylish gray wooden table serves as the centerpiece, offering ample space for family and guests to dine together. White cabinets with silver hardware provide both functional storage and a touch of sophistication. Potted plants add a refreshing touch of greenery, bringing life and a natural element to the room. A stainless steel beverage cooler is conveniently placed nearby, ensuring that drinks are always within reach. A gray rug anchors the dining area, adding texture and warmth to the space. The shiplap ceiling adds a charming and rustic touch, creating a cozy and inviting atmosphere. The Atwater's Dining Room is designed to create a comfortable and stylish environment for enjoying meals and creating lasting memories.
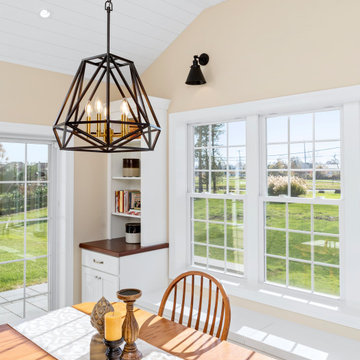
Réalisation d'une salle à manger tradition fermée et de taille moyenne avec un mur beige, parquet foncé, un sol marron et un plafond en lambris de bois.
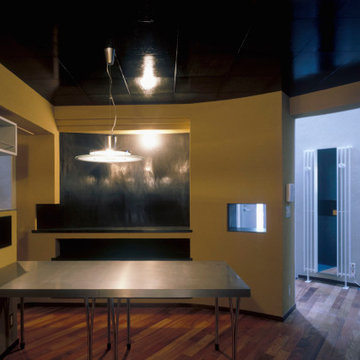
ダイニングの内観−2。ダイニングは玄関と同階。写真正面の黒い壁は、漆喰磨き、内装の黄色い壁は土の割れ壁仕上げとなっている
Réalisation d'une petite salle à manger ouverte sur la cuisine design avec un mur jaune, parquet foncé, aucune cheminée, un sol marron, un plafond en lambris de bois et éclairage.
Réalisation d'une petite salle à manger ouverte sur la cuisine design avec un mur jaune, parquet foncé, aucune cheminée, un sol marron, un plafond en lambris de bois et éclairage.
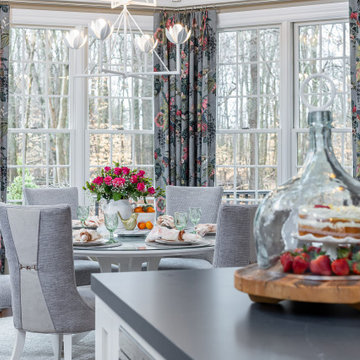
Cette photo montre une salle à manger ouverte sur la cuisine chic de taille moyenne avec un mur beige, parquet foncé, un sol marron et un plafond en lambris de bois.
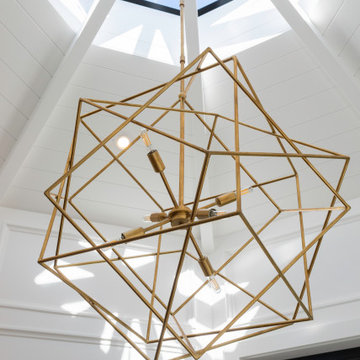
Exemple d'une salle à manger fermée et de taille moyenne avec un mur blanc, parquet foncé, un sol marron et un plafond en lambris de bois.
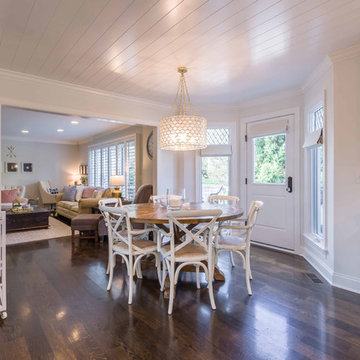
This 1990s brick home had decent square footage and a massive front yard, but no way to enjoy it. Each room needed an update, so the entire house was renovated and remodeled, and an addition was put on over the existing garage to create a symmetrical front. The old brown brick was painted a distressed white.
The 500sf 2nd floor addition includes 2 new bedrooms for their teen children, and the 12'x30' front porch lanai with standing seam metal roof is a nod to the homeowners' love for the Islands. Each room is beautifully appointed with large windows, wood floors, white walls, white bead board ceilings, glass doors and knobs, and interior wood details reminiscent of Hawaiian plantation architecture.
The kitchen was remodeled to increase width and flow, and a new laundry / mudroom was added in the back of the existing garage. The master bath was completely remodeled. Every room is filled with books, and shelves, many made by the homeowner.
Project photography by Kmiecik Imagery.
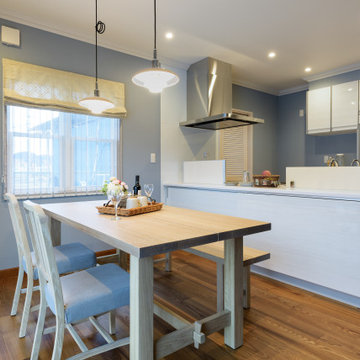
対面キッチンのダイニングルーム。そのオープンな雰囲気でご家族が食卓を囲む!
無駄のない動線で家事がしやすいように配置されています。一続きのLDKは、ご家族がどこに居ても目が行き届くように。またその一方では、プライバシーを保てるよう目隠しの壁を設けたりと、快適に暮らせるよう設計されています。
ペールブルーを基調にアクセントクロスを合わせた壁。白を基調にしたキッチンやシルバー色の設備など、清涼感漂うスタイリッシュな雰囲気に…。
また、アッシュ系の無垢床を使い、天然木ならではの木目が豊かな質感と温かみを感じさせます。
ご家族が揃って食を囲む毎日は、会話が弾み気持ちの良さを実感されています。
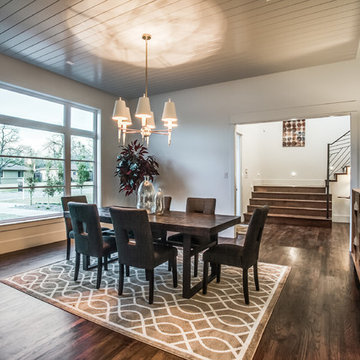
Welcome to the charming dining room, boasting dark hardwood floors that add warmth and elegance to the space. A floor-to-ceiling window floods the room with natural light, while a shiplap ceiling adds rustic charm. Illuminate your meals with a dazzling candelabra chandelier and display your finest china on custom shelves. An area rug in brown, cream, and white hues ties the room together, creating a cozy and inviting ambiance for memorable gatherings
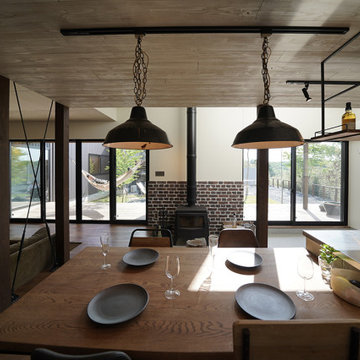
Inspiration pour une salle à manger ouverte sur le salon urbaine de taille moyenne avec un mur blanc, parquet foncé, un poêle à bois, un manteau de cheminée en béton, un sol marron, un plafond en lambris de bois, du lambris de bois et éclairage.
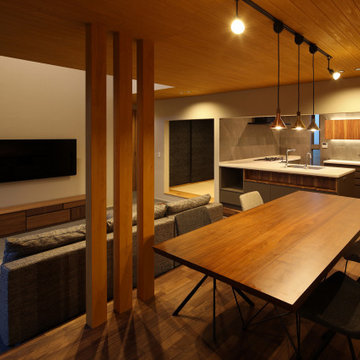
庭住の舎|Studio tanpopo-gumi
撮影|野口 兼史
豊かな自然を感じる中庭を内包する住まい。日々の何気ない日常を 四季折々に 豊かに・心地良く・・・
Exemple d'une grande salle à manger ouverte sur le salon moderne avec un mur blanc, parquet foncé, aucune cheminée, un sol marron, un plafond en lambris de bois et du papier peint.
Exemple d'une grande salle à manger ouverte sur le salon moderne avec un mur blanc, parquet foncé, aucune cheminée, un sol marron, un plafond en lambris de bois et du papier peint.
Idées déco de salles à manger avec parquet foncé et un plafond en lambris de bois
3