Idées déco de salles à manger avec parquet foncé et un plafond en lambris de bois
Trier par :
Budget
Trier par:Populaires du jour
81 - 100 sur 108 photos
1 sur 3
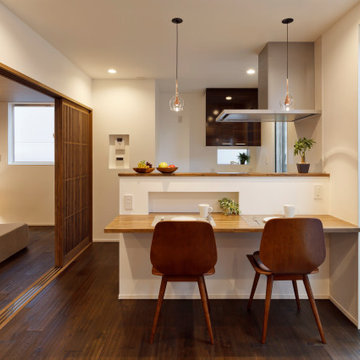
カウンターの奥行きを長めにとって、 ゆったりと食事ができるように配慮しています。
Aménagement d'une salle à manger ouverte sur la cuisine contemporaine avec un mur blanc, parquet foncé, un sol marron, un plafond en lambris de bois et du lambris de bois.
Aménagement d'une salle à manger ouverte sur la cuisine contemporaine avec un mur blanc, parquet foncé, un sol marron, un plafond en lambris de bois et du lambris de bois.
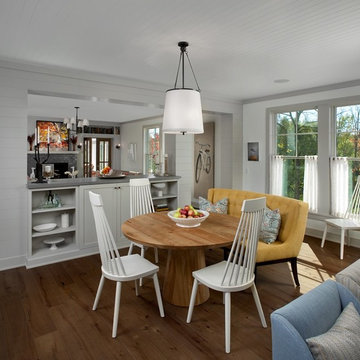
Idées déco pour une salle à manger ouverte sur la cuisine classique avec un mur gris, parquet foncé, un sol marron, un plafond en lambris de bois et du lambris de bois.
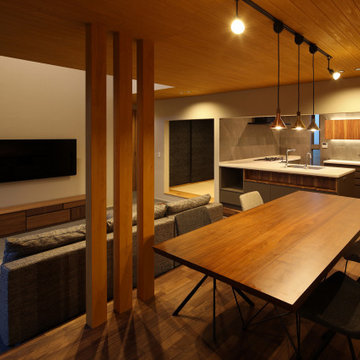
庭住の舎|Studio tanpopo-gumi
撮影|野口 兼史
豊かな自然を感じる中庭を内包する住まい。日々の何気ない日常を 四季折々に 豊かに・心地良く・・・
Exemple d'une grande salle à manger ouverte sur le salon moderne avec un mur blanc, parquet foncé, aucune cheminée, un sol marron, un plafond en lambris de bois et du papier peint.
Exemple d'une grande salle à manger ouverte sur le salon moderne avec un mur blanc, parquet foncé, aucune cheminée, un sol marron, un plafond en lambris de bois et du papier peint.
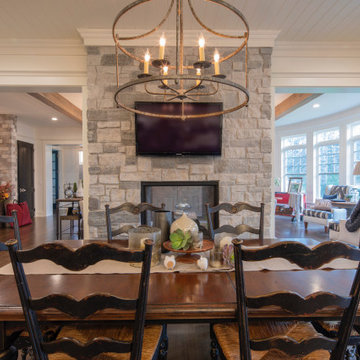
Cette photo montre une salle à manger ouverte sur la cuisine avec un mur blanc, parquet foncé, une cheminée double-face, un manteau de cheminée en pierre de parement, un sol marron, un plafond en lambris de bois et un mur en parement de brique.
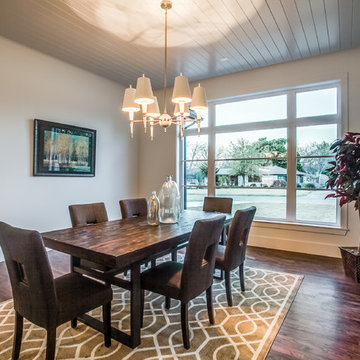
Welcome to the charming dining room, boasting dark hardwood floors that add warmth and elegance to the space. A floor-to-ceiling window floods the room with natural light, while a shiplap ceiling adds rustic charm. Illuminate your meals with a dazzling candelabra chandelier and display your finest china on custom shelves. An area rug in brown, cream, and white hues ties the room together, creating a cozy and inviting ambiance for memorable gatherings
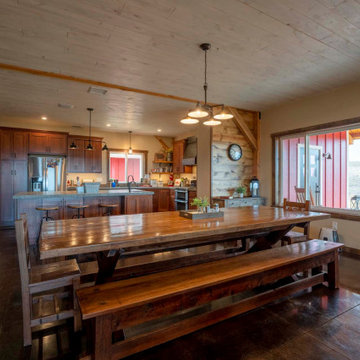
Post and beam dining room connected to kitchen
Aménagement d'une salle à manger ouverte sur la cuisine montagne de taille moyenne avec parquet foncé, un sol marron, un plafond en lambris de bois et du lambris de bois.
Aménagement d'une salle à manger ouverte sur la cuisine montagne de taille moyenne avec parquet foncé, un sol marron, un plafond en lambris de bois et du lambris de bois.

This 4,000-square foot home is located in the Silverstrand section of Hermosa Beach, known for its fabulous restaurants, walkability and beach access. Stylistically, it’s coastal-meets-traditional, complete with 4 bedrooms, 5.5 baths, a 3-stop elevator and a roof deck with amazing ocean views.
The client, an art collector, wanted bold color and unique aesthetic choices. In the living room, the built-in shelving is lined in luminescent mother of pearl. The dining area’s custom hand-blown chandelier was made locally and perfectly diffuses light. The client’s former granite-topped dining table didn’t fit the size and shape of the space, so we cut the granite and built a new base and frame around it.
The bedrooms are full of organic materials and personal touches, such as the light raffia wall-covering in the master bedroom and the fish-painted end table in a college-aged son’s room—a nod to his love of surfing.
Detail is always important, but especially to this client, so we searched for the perfect artisans to create one-of-a kind pieces. Several light fixtures were commissioned by an International glass artist. These include the white, layered glass pendants above the kitchen island, and the stained glass piece in the hallway, which glistens blues and greens through the window overlooking the front entrance of the home.
The overall feel of the house is peaceful but not complacent, full of tiny surprises and energizing pops of color.
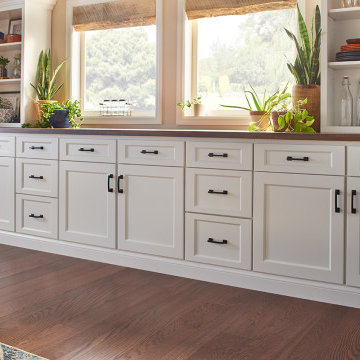
Idée de décoration pour une salle à manger ouverte sur la cuisine avec un mur beige, parquet foncé, un plafond en lambris de bois et du lambris de bois.
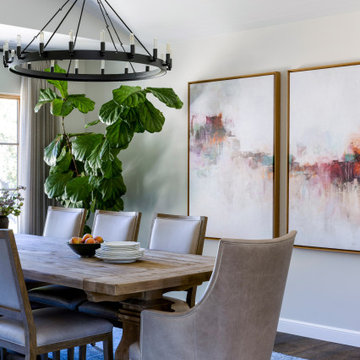
Cette image montre une grande salle à manger rustique fermée avec un mur blanc, parquet foncé, un sol marron et un plafond en lambris de bois.

Idées déco pour une salle à manger fermée avec un mur beige, parquet foncé, un sol marron, un plafond en lambris de bois et un plafond voûté.
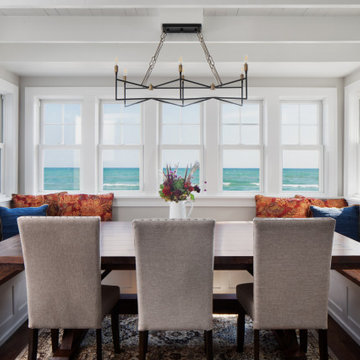
A dining room nook surrounded by a beautiful lake view. This features a built-in bench with a walnut stained seat and custom made farmhouse table. Shiplap lines the ceiling between each exposed beam and centered with a simple chandelier.
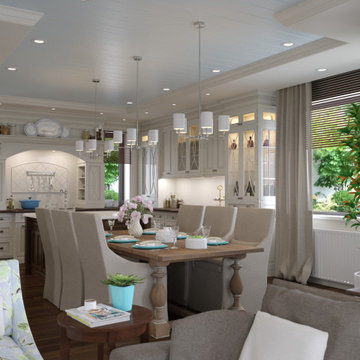
3D rendering of an open kitchen and dining area in traditional style.
Idée de décoration pour une grande salle à manger tradition avec un mur beige, parquet foncé, un sol marron et un plafond en lambris de bois.
Idée de décoration pour une grande salle à manger tradition avec un mur beige, parquet foncé, un sol marron et un plafond en lambris de bois.
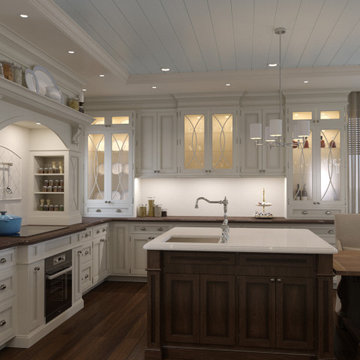
3D rendering of an open kitchen and dining area in traditional style.
Aménagement d'une grande salle à manger classique avec un mur beige, parquet foncé, un sol marron et un plafond en lambris de bois.
Aménagement d'une grande salle à manger classique avec un mur beige, parquet foncé, un sol marron et un plafond en lambris de bois.
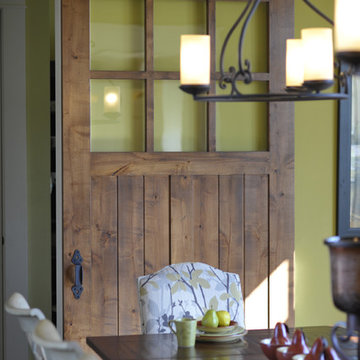
Idées déco pour une salle à manger ouverte sur la cuisine classique avec un mur vert, parquet foncé et un plafond en lambris de bois.
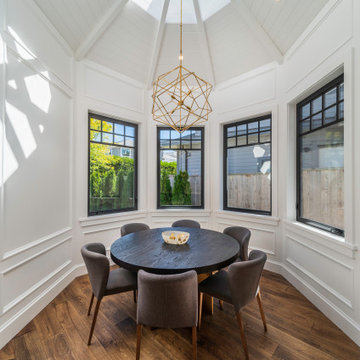
Réalisation d'une salle à manger fermée et de taille moyenne avec un mur blanc, parquet foncé, un sol marron et un plafond en lambris de bois.
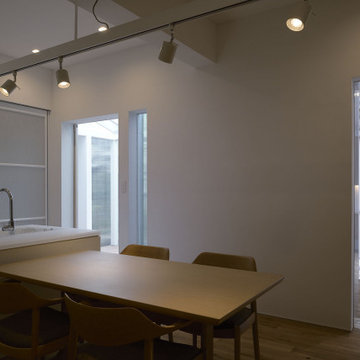
子世帯のLDK内観−2
Idées déco pour une salle à manger ouverte sur le salon contemporaine de taille moyenne avec un mur blanc, parquet foncé, aucune cheminée, un sol marron, un plafond en lambris de bois, du papier peint et éclairage.
Idées déco pour une salle à manger ouverte sur le salon contemporaine de taille moyenne avec un mur blanc, parquet foncé, aucune cheminée, un sol marron, un plafond en lambris de bois, du papier peint et éclairage.
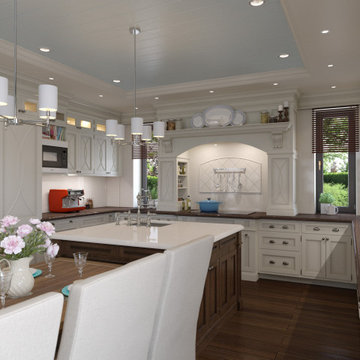
3D rendering of an open kitchen and dining area in traditional style.
Idées déco pour une grande salle à manger classique avec un mur beige, parquet foncé, un sol marron et un plafond en lambris de bois.
Idées déco pour une grande salle à manger classique avec un mur beige, parquet foncé, un sol marron et un plafond en lambris de bois.
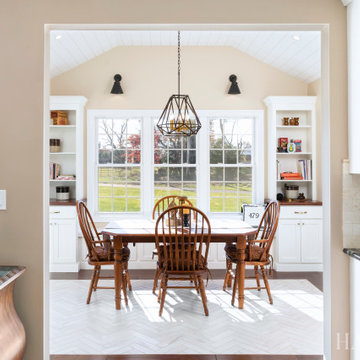
Idées déco pour une salle à manger classique fermée et de taille moyenne avec un mur beige, parquet foncé, un sol marron et un plafond en lambris de bois.
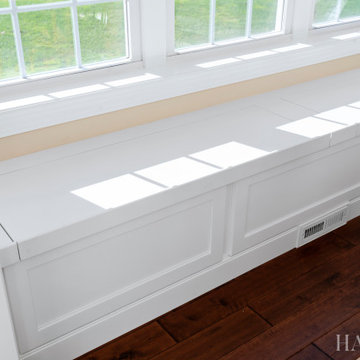
Inspiration pour une salle à manger traditionnelle fermée et de taille moyenne avec un mur beige, parquet foncé, un sol marron et un plafond en lambris de bois.
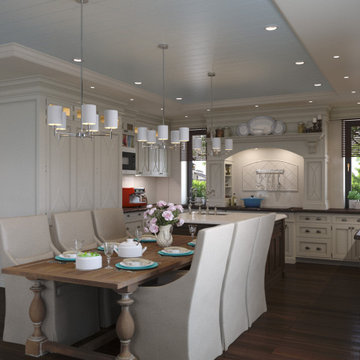
3D rendering of an open kitchen and dining area in traditional style.
Réalisation d'une grande salle à manger tradition avec un mur beige, parquet foncé, un sol marron et un plafond en lambris de bois.
Réalisation d'une grande salle à manger tradition avec un mur beige, parquet foncé, un sol marron et un plafond en lambris de bois.
Idées déco de salles à manger avec parquet foncé et un plafond en lambris de bois
5