Idées déco de salles à manger avec poutres apparentes
Trier par :
Budget
Trier par:Populaires du jour
221 - 240 sur 3 354 photos
1 sur 2
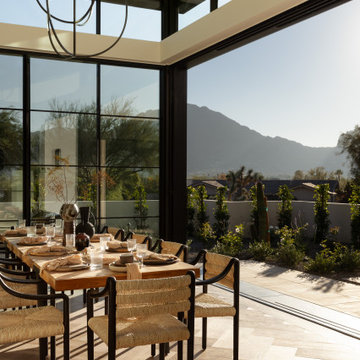
Cette image montre une salle à manger traditionnelle avec parquet clair, un sol beige, poutres apparentes et un plafond voûté.
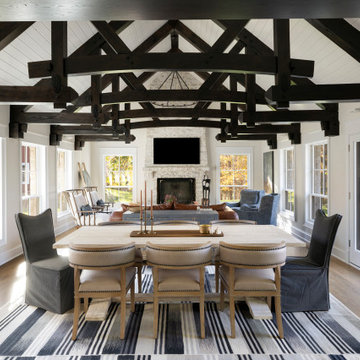
Cette image montre une salle à manger rustique avec un manteau de cheminée en pierre et poutres apparentes.
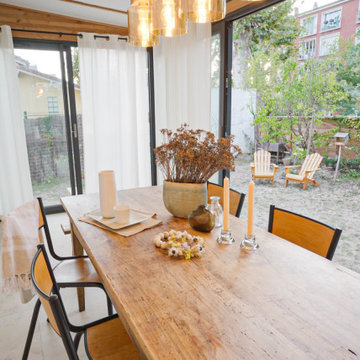
Une salle à manger entre intérieur et extérieur intimisée par de légers voilages.
Cette image montre une salle à manger design de taille moyenne avec un mur gris, un sol en carrelage de céramique, un sol beige et poutres apparentes.
Cette image montre une salle à manger design de taille moyenne avec un mur gris, un sol en carrelage de céramique, un sol beige et poutres apparentes.
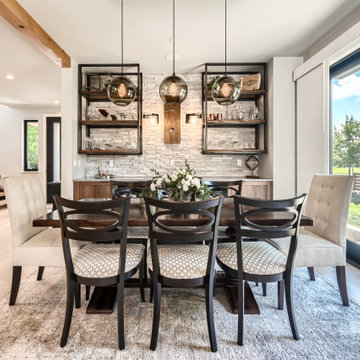
Rodwin Architecture & Skycastle Homes
Location: Louisville, Colorado, USA
This 3,800 sf. modern farmhouse on Roosevelt Ave. in Louisville is lovingly called "Teddy Homesevelt" (AKA “The Ted”) by its owners. The ground floor is a simple, sunny open concept plan revolving around a gourmet kitchen, featuring a large island with a waterfall edge counter. The dining room is anchored by a bespoke Walnut, stone and raw steel dining room storage and display wall. The Great room is perfect for indoor/outdoor entertaining, and flows out to a large covered porch and firepit.
The homeowner’s love their photogenic pooch and the custom dog wash station in the mudroom makes it a delight to take care of her. In the basement there’s a state-of-the art media room, starring a uniquely stunning celestial ceiling and perfectly tuned acoustics. The rest of the basement includes a modern glass wine room, a large family room and a giant stepped window well to bring the daylight in.
The Ted includes two home offices: one sunny study by the foyer and a second larger one that doubles as a guest suite in the ADU above the detached garage.
The home is filled with custom touches: the wide plank White Oak floors merge artfully with the octagonal slate tile in the mudroom; the fireplace mantel and the Great Room’s center support column are both raw steel I-beams; beautiful Doug Fir solid timbers define the welcoming traditional front porch and delineate the main social spaces; and a cozy built-in Walnut breakfast booth is the perfect spot for a Sunday morning cup of coffee.
The two-story custom floating tread stair wraps sinuously around a signature chandelier, and is flooded with light from the giant windows. It arrives on the second floor at a covered front balcony overlooking a beautiful public park. The master bedroom features a fireplace, coffered ceilings, and its own private balcony. Each of the 3-1/2 bathrooms feature gorgeous finishes, but none shines like the master bathroom. With a vaulted ceiling, a stunningly tiled floor, a clean modern floating double vanity, and a glass enclosed “wet room” for the tub and shower, this room is a private spa paradise.
This near Net-Zero home also features a robust energy-efficiency package with a large solar PV array on the roof, a tight envelope, Energy Star windows, electric heat-pump HVAC and EV car chargers.
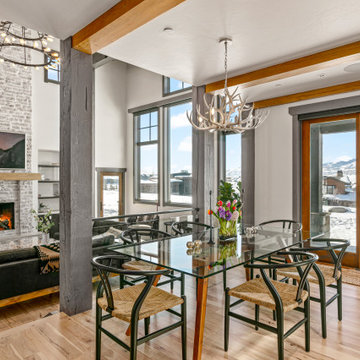
Cette image montre une grande salle à manger minimaliste avec une banquette d'angle, un mur blanc, parquet clair, une cheminée standard, un manteau de cheminée en pierre, un sol marron et poutres apparentes.
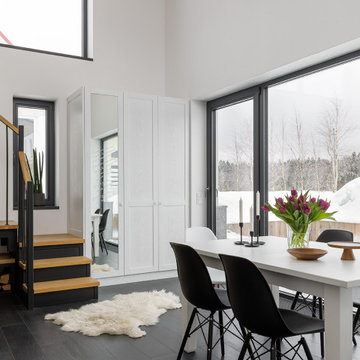
Idée de décoration pour une salle à manger ouverte sur le salon nordique de taille moyenne avec un mur blanc, un sol en carrelage de porcelaine, une cheminée standard, un manteau de cheminée en métal, un sol noir, poutres apparentes et du papier peint.
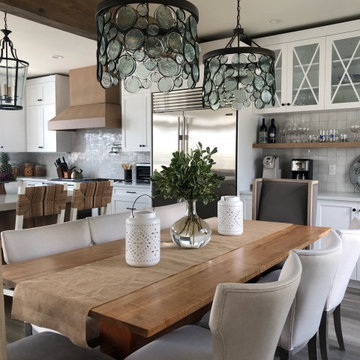
Inspiration pour une petite salle à manger ouverte sur le salon marine avec un mur blanc, sol en stratifié, une cheminée standard, un manteau de cheminée en pierre, un sol gris et poutres apparentes.

Réalisation d'une très grande salle à manger ouverte sur le salon champêtre avec un mur blanc, un sol en bois brun, une cheminée standard, un manteau de cheminée en pierre, un sol marron, poutres apparentes et du lambris de bois.

Adding Architectural details to this Builder Grade House turned it into a spectacular HOME with personality. The inspiration started when the homeowners added a great wood feature to the entry way wall. We designed wood ceiling beams, posts, mud room entry and vent hood over the range. We stained wood in the sunroom to match. Then we added new lighting and fans. The new backsplash ties everything together. The Pot Filler added the crowning touch! NO Longer Builder Boring!
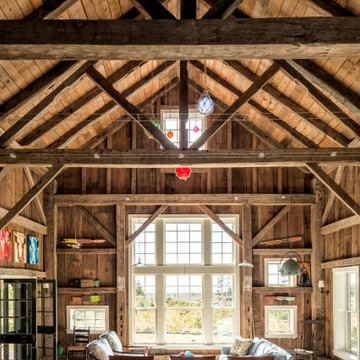
A summer house built around salvaged barn beams.
Not far from the beach, the secluded site faces south to the ocean and views.
The large main barn room embraces the main living spaces, including the kitchen. The barn room is anchored on the north with a stone fireplace and on the south with a large bay window. The wing to the east organizes the entry hall and sleeping rooms.
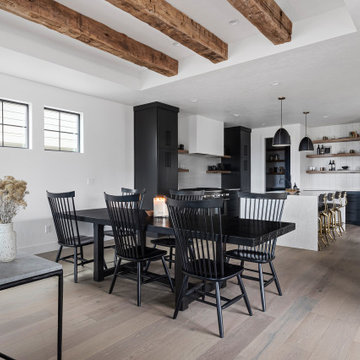
Lauren Smyth designs over 80 spec homes a year for Alturas Homes! Last year, the time came to design a home for herself. Having trusted Kentwood for many years in Alturas Homes builder communities, Lauren knew that Brushed Oak Whisker from the Plateau Collection was the floor for her!
She calls the look of her home ‘Ski Mod Minimalist’. Clean lines and a modern aesthetic characterizes Lauren's design style, while channeling the wild of the mountains and the rivers surrounding her hometown of Boise.

A gorgeous mountain luxe dining room for entertaining the family. We incorporated Leathercraft blue/gray leather chairs with velvet trim along with a beautiful Hammerton Studio chandelier to update the space. The client loved the glamorous feel of the Bernhardt chairs. And the sheers allow for evening coziness and frame the windows without blocking the mountain views.
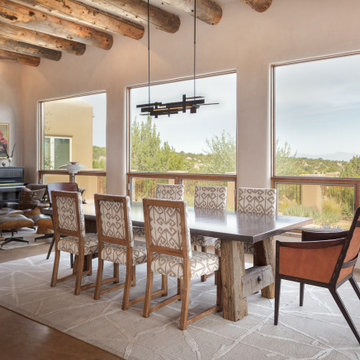
Cette photo montre une grande salle à manger ouverte sur le salon sud-ouest américain avec un mur beige, un sol gris et poutres apparentes.

We fully furnished this open concept Dining Room with an asymmetrical wood and iron base table by Taracea at its center. It is surrounded by comfortable and care-free stain resistant fabric seat dining chairs. Above the table is a custom onyx chandelier commissioned by the architect Lake Flato.
We helped find the original fine artwork for our client to complete this modern space and add the bold colors this homeowner was seeking as the pop to this neutral toned room. This large original art is created by Tess Muth, San Antonio, TX.

To complete the dining room transformation, a rustic buffet — with its dark cerused finish, open shelves and chicken-wire door accents — was replaced with a more refined built-in. The newly designed piece provides ample serving space between two cabinets with softly arched doors painted and glazed to match the dining and living room French doors. A new icemaker and wine dispensers are cleverly concealed behind pocket doors for added functionality. (Artful Living Magazine)
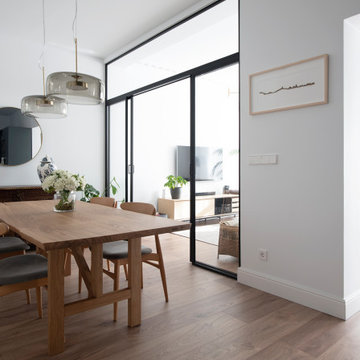
Idée de décoration pour une salle à manger ouverte sur le salon nordique de taille moyenne avec un mur blanc, sol en stratifié, un sol marron et poutres apparentes.

Idées déco pour une salle à manger contemporaine de taille moyenne avec sol en stratifié, un manteau de cheminée en carrelage, un sol marron, un mur blanc, une cheminée standard, poutres apparentes et du papier peint.
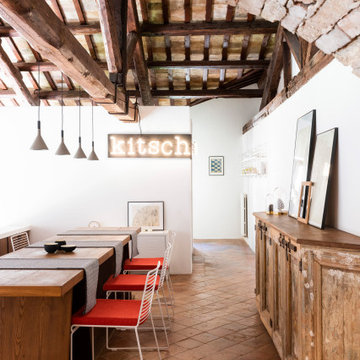
Foto: Federico Villa Studio
Réalisation d'une très grande salle à manger ouverte sur le salon méditerranéenne avec un mur blanc, poutres apparentes, tomettes au sol et un sol rouge.
Réalisation d'une très grande salle à manger ouverte sur le salon méditerranéenne avec un mur blanc, poutres apparentes, tomettes au sol et un sol rouge.
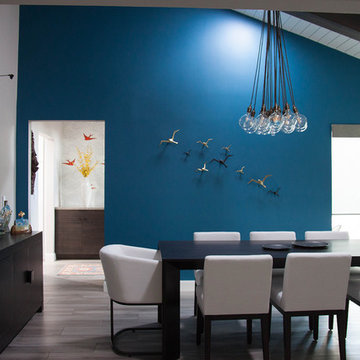
Space got dressed with color and fun 3D art
Réalisation d'une grande salle à manger design fermée avec un mur bleu, un sol en carrelage de porcelaine, aucune cheminée, un sol gris, poutres apparentes et du papier peint.
Réalisation d'une grande salle à manger design fermée avec un mur bleu, un sol en carrelage de porcelaine, aucune cheminée, un sol gris, poutres apparentes et du papier peint.

This Aspen retreat boasts both grandeur and intimacy. By combining the warmth of cozy textures and warm tones with the natural exterior inspiration of the Colorado Rockies, this home brings new life to the majestic mountains.
Idées déco de salles à manger avec poutres apparentes
12