Idées déco de salles à manger avec poutres apparentes
Trier par :
Budget
Trier par:Populaires du jour
141 - 160 sur 3 352 photos
1 sur 2
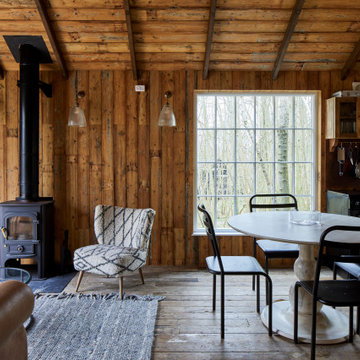
Réalisation d'une salle à manger chalet avec un mur marron, un sol en bois brun, un sol marron, poutres apparentes et un plafond voûté.

This luxurious dining room had a great transformation. The table and sideboard had to stay, everything else has been changed.
Cette photo montre une grande salle à manger tendance avec un mur vert, parquet foncé, un poêle à bois, un manteau de cheminée en bois, un sol marron, poutres apparentes et du lambris.
Cette photo montre une grande salle à manger tendance avec un mur vert, parquet foncé, un poêle à bois, un manteau de cheminée en bois, un sol marron, poutres apparentes et du lambris.
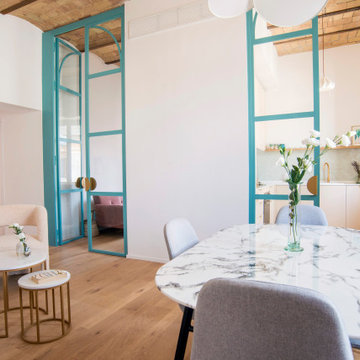
Aménagement d'une salle à manger moderne de taille moyenne avec un mur blanc, parquet clair, aucune cheminée, un sol marron et poutres apparentes.
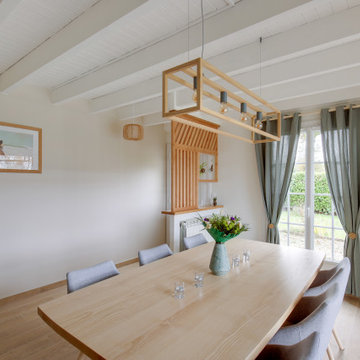
Réalisation d'une grande salle à manger nordique avec un mur beige, un sol en carrelage de céramique, un poêle à bois, un sol marron et poutres apparentes.
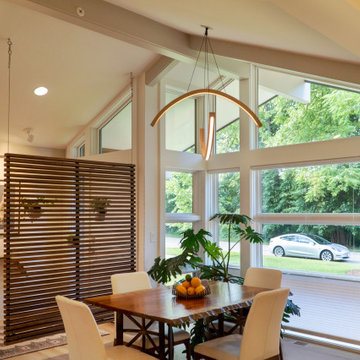
The dining room and foyer, looking out towards the front. The vaulted ceiling has beams that project out to the exterior.
Exemple d'une salle à manger ouverte sur le salon rétro de taille moyenne avec un mur blanc, un sol en bois brun, un sol marron et poutres apparentes.
Exemple d'une salle à manger ouverte sur le salon rétro de taille moyenne avec un mur blanc, un sol en bois brun, un sol marron et poutres apparentes.
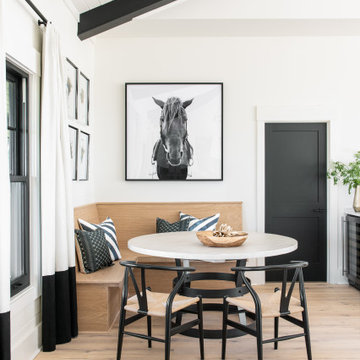
Cette image montre une salle à manger rustique avec une banquette d'angle, un mur blanc, parquet clair et poutres apparentes.

Cette photo montre une grande salle à manger ouverte sur le salon moderne avec un mur blanc, un sol en bois brun, une cheminée standard, un manteau de cheminée en brique, un sol marron et poutres apparentes.
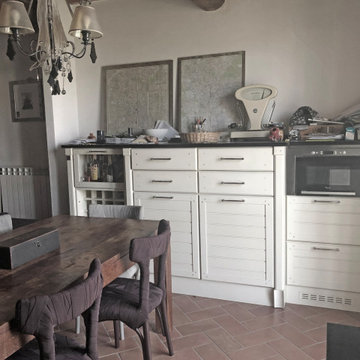
Квартира на бывшей табачной фабрике в небольшом городке в Тоскане. Проект делался неспешно, в соавторстве с Татьяной Селезневой.
Законы и правила отличаются сильно от привычных в России. Главное - никто никуда не спешит))
По желанию заказчиков мебель собиралась по кусочкам, из разных мест.
Например, лестница была сделана местным мастером из соседней деревушки. Все ступеньки выдвижные. Места мало, и в каждой ступеньке полка для обуви. Фартук кухни и зеркало это работа итальянского мозаичиста. Потолок традиционный для старинных домов Тосканы. Комод в прихожую привезли из Франции. Стулья в столовой De padova, стол этника. Шкафы Lago Mobili. Свет Patrizia Garganti. Аксессуары покупались на блошиных рынках в Италии и Голландии. Было интересно.
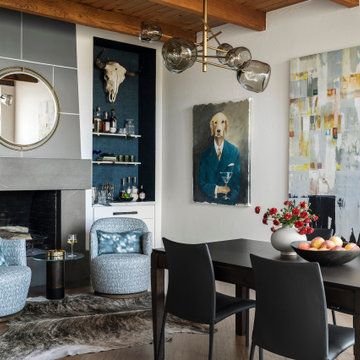
This space needed some grounding. The paneled tiles above the fireplace were originally painted white and the bar area was just a large bookcase built-in. We made some modifications to create this much warmer, intimate space that has more "weight" and "depth." It has become a much more inviting space. All new furniture and lighting gave these clients new sense of excitement and joy to come home to every day.
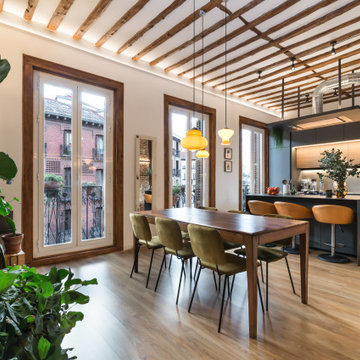
Idée de décoration pour une salle à manger ouverte sur le salon urbaine avec un mur blanc, un sol en bois brun, un sol marron et poutres apparentes.
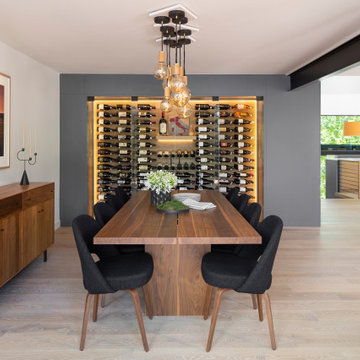
The dining room is one of the crowning jewels of this entire design. The wood furnishings are accented by the hand-blown lights suspended above, along with the backdrop of wine racks on one side and nature to the other.

This full basement renovation included adding a mudroom area, media room, a bedroom, a full bathroom, a game room, a kitchen, a gym and a beautiful custom wine cellar. Our clients are a family that is growing, and with a new baby, they wanted a comfortable place for family to stay when they visited, as well as space to spend time themselves. They also wanted an area that was easy to access from the pool for entertaining, grabbing snacks and using a new full pool bath.We never treat a basement as a second-class area of the house. Wood beams, customized details, moldings, built-ins, beadboard and wainscoting give the lower level main-floor style. There’s just as much custom millwork as you’d see in the formal spaces upstairs. We’re especially proud of the wine cellar, the media built-ins, the customized details on the island, the custom cubbies in the mudroom and the relaxing flow throughout the entire space.

This breakfast room is an extension of the family room and kitchen open concept. We added exposed wood beams and all new furnishings.
Idée de décoration pour une salle à manger tradition de taille moyenne avec une banquette d'angle, un mur gris, parquet foncé, une cheminée standard, un manteau de cheminée en béton, un sol marron et poutres apparentes.
Idée de décoration pour une salle à manger tradition de taille moyenne avec une banquette d'angle, un mur gris, parquet foncé, une cheminée standard, un manteau de cheminée en béton, un sol marron et poutres apparentes.
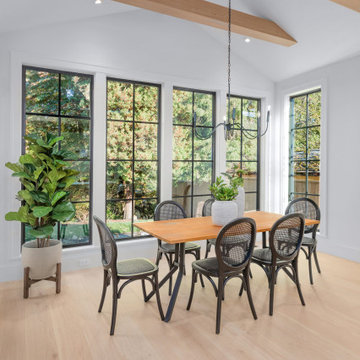
Cette photo montre une salle à manger ouverte sur la cuisine tendance de taille moyenne avec un mur blanc, parquet clair, aucune cheminée et poutres apparentes.

Nos encontramos ante una vivienda en la calle Verdi de geometría alargada y muy compartimentada. El reto está en conseguir que la luz que entra por la fachada principal y el patio de isla inunde todos los espacios de la vivienda que anteriormente quedaban oscuros.
Para acabar de hacer diáfano el espacio, hay que buscar una solución de carpintería que cierre la terraza, pero que permita dejar el espacio abierto si se desea. Por eso planteamos una carpintería de tres hojas que se pliegan sobre ellas mismas y que al abrirse, permiten colocar la mesa del comedor extensible y poder reunirse un buen grupo de gente en el fresco exterior, ya que las guías inferiores están empotradas en el pavimento.

Gray wood paneling on the dining room wall adds some rustic character to the open plan great room.
Cette image montre une salle à manger ouverte sur le salon minimaliste de taille moyenne avec un mur gris, un sol en bois brun, une cheminée standard, un manteau de cheminée en carrelage, un sol marron, poutres apparentes et du lambris.
Cette image montre une salle à manger ouverte sur le salon minimaliste de taille moyenne avec un mur gris, un sol en bois brun, une cheminée standard, un manteau de cheminée en carrelage, un sol marron, poutres apparentes et du lambris.
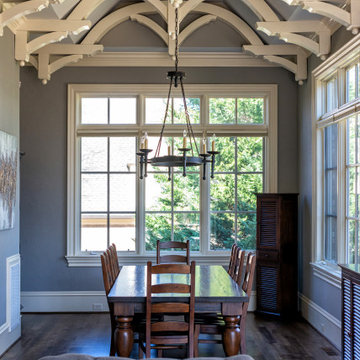
GREAT ROOM! Gorgeous Leathered Fantasy Brown Marble countertops combined the cool grays wall colors with the warm brown of the floors. This huge island seats many. The Warm Off White cabinets feel rich! Stone surrounding cook-top and fireplace. The castle like arched beam ceiling details in the Breakfast nook and over the island lightened up with off white paint.
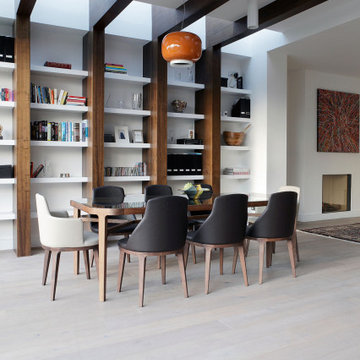
Réalisation d'une grande salle à manger ouverte sur le salon design avec un mur blanc, une cheminée standard, un manteau de cheminée en plâtre, un sol gris et poutres apparentes.

Dining with custom pendant lighting.
Cette photo montre une grande salle à manger ouverte sur la cuisine rétro avec un mur blanc, un sol en bois brun, poutres apparentes, un plafond en lambris de bois, un plafond voûté et un sol marron.
Cette photo montre une grande salle à manger ouverte sur la cuisine rétro avec un mur blanc, un sol en bois brun, poutres apparentes, un plafond en lambris de bois, un plafond voûté et un sol marron.
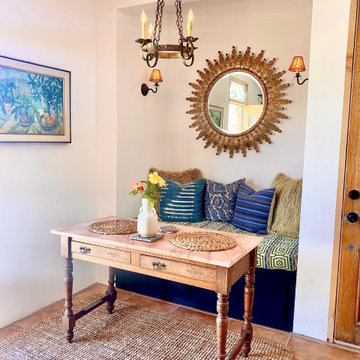
Charming modern European custom dining niche' and workspace for a guest cottage with Spanish and moroccan influences! This builtin seating area is designed with airbnb short stay guests in mind; equipped with a built-in beach seat, antique sunburst mirror adorns the wall flanked by a pair of vintage brass wall sconces with vintage amber beard shades and a antique Spanish chandelier hangs over a little Spanish marble top desk used as a dining table perfect for two!
Idées déco de salles à manger avec poutres apparentes
8