Idées déco de salles à manger avec un manteau de cheminée en béton
Trier par :
Budget
Trier par:Populaires du jour
61 - 80 sur 1 048 photos
1 sur 2

Tricia Shay Photography
Réalisation d'une salle à manger ouverte sur le salon minimaliste de taille moyenne avec sol en béton ciré, une cheminée double-face, un manteau de cheminée en béton, un mur blanc et un sol marron.
Réalisation d'une salle à manger ouverte sur le salon minimaliste de taille moyenne avec sol en béton ciré, une cheminée double-face, un manteau de cheminée en béton, un mur blanc et un sol marron.

Relaxing and warm mid-tone browns that bring hygge to any space. Silvan Resilient Hardwood combines the highest-quality sustainable materials with an emphasis on durability and design. The result is a resilient floor, topped with an FSC® 100% Hardwood wear layer sourced from meticulously maintained European forests and backed by a waterproof guarantee, that looks stunning and installs with ease.

This beautiful, new construction home in Greenwich Connecticut was staged by BA Staging & Interiors to showcase all of its beautiful potential, so it will sell for the highest possible value. The staging was carefully curated to be sleek and modern, but at the same time warm and inviting to attract the right buyer. This staging included a lifestyle merchandizing approach with an obsessive attention to detail and the most forward design elements. Unique, large scale pieces, custom, contemporary artwork and luxurious added touches were used to transform this new construction into a dream home.
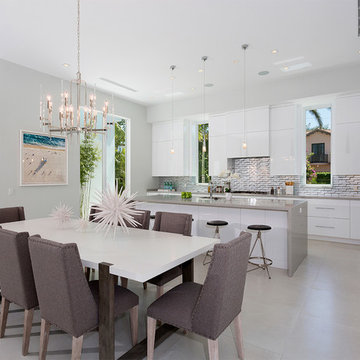
Kitchen
Cette image montre une salle à manger ouverte sur le salon minimaliste de taille moyenne avec un mur gris, un sol en carrelage de porcelaine, une cheminée double-face, un manteau de cheminée en béton et un sol gris.
Cette image montre une salle à manger ouverte sur le salon minimaliste de taille moyenne avec un mur gris, un sol en carrelage de porcelaine, une cheminée double-face, un manteau de cheminée en béton et un sol gris.
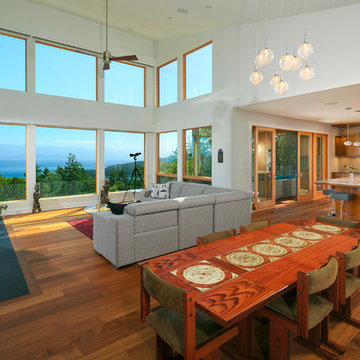
Exemple d'une salle à manger ouverte sur le salon moderne de taille moyenne avec un mur blanc, un sol en bois brun, une cheminée standard et un manteau de cheminée en béton.

Cantilevered circular dining area floating on top of the magnificent lap pool, with mosaic Hands of God tiled swimming pool. The glass wall opens up like an aircraft hanger door blending the outdoors with the indoors. Basement, 1st floor & 2nd floor all look into this space. basement has the game room, the pool, jacuzzi, home theatre and sauna
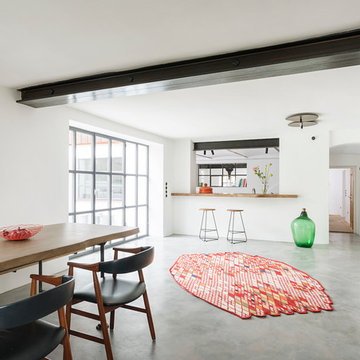
Herzstück des Hauses und Treffpunkt der Familie ist der massive, naturbelassene Eichentisch. Der Kamin ist, wie der Boden, aus einer Kalkoberfläche. Über die Bar in der Durchreiche ergibt sich ein schöner räumlicher Zusammenhang mit der Küche und grosszügige Durchblicke.
Foto: Sorin Morar
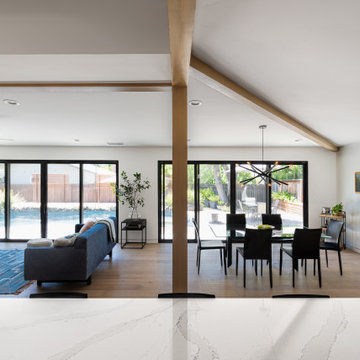
Idées déco pour une salle à manger ouverte sur le salon rétro de taille moyenne avec un mur blanc, parquet clair, une cheminée double-face, un manteau de cheminée en béton, un sol marron et poutres apparentes.

Interior - Living Room and Dining
Beach House at Avoca Beach by Architecture Saville Isaacs
Project Summary
Architecture Saville Isaacs
https://www.architecturesavilleisaacs.com.au/
The core idea of people living and engaging with place is an underlying principle of our practice, given expression in the manner in which this home engages with the exterior, not in a general expansive nod to view, but in a varied and intimate manner.
The interpretation of experiencing life at the beach in all its forms has been manifested in tangible spaces and places through the design of pavilions, courtyards and outdoor rooms.
Architecture Saville Isaacs
https://www.architecturesavilleisaacs.com.au/
A progression of pavilions and courtyards are strung off a circulation spine/breezeway, from street to beach: entry/car court; grassed west courtyard (existing tree); games pavilion; sand+fire courtyard (=sheltered heart); living pavilion; operable verandah; beach.
The interiors reinforce architectural design principles and place-making, allowing every space to be utilised to its optimum. There is no differentiation between architecture and interiors: Interior becomes exterior, joinery becomes space modulator, materials become textural art brought to life by the sun.
Project Description
Architecture Saville Isaacs
https://www.architecturesavilleisaacs.com.au/
The core idea of people living and engaging with place is an underlying principle of our practice, given expression in the manner in which this home engages with the exterior, not in a general expansive nod to view, but in a varied and intimate manner.
The house is designed to maximise the spectacular Avoca beachfront location with a variety of indoor and outdoor rooms in which to experience different aspects of beachside living.
Client brief: home to accommodate a small family yet expandable to accommodate multiple guest configurations, varying levels of privacy, scale and interaction.
A home which responds to its environment both functionally and aesthetically, with a preference for raw, natural and robust materials. Maximise connection – visual and physical – to beach.
The response was a series of operable spaces relating in succession, maintaining focus/connection, to the beach.
The public spaces have been designed as series of indoor/outdoor pavilions. Courtyards treated as outdoor rooms, creating ambiguity and blurring the distinction between inside and out.
A progression of pavilions and courtyards are strung off circulation spine/breezeway, from street to beach: entry/car court; grassed west courtyard (existing tree); games pavilion; sand+fire courtyard (=sheltered heart); living pavilion; operable verandah; beach.
Verandah is final transition space to beach: enclosable in winter; completely open in summer.
This project seeks to demonstrates that focusing on the interrelationship with the surrounding environment, the volumetric quality and light enhanced sculpted open spaces, as well as the tactile quality of the materials, there is no need to showcase expensive finishes and create aesthetic gymnastics. The design avoids fashion and instead works with the timeless elements of materiality, space, volume and light, seeking to achieve a sense of calm, peace and tranquillity.
Architecture Saville Isaacs
https://www.architecturesavilleisaacs.com.au/
Focus is on the tactile quality of the materials: a consistent palette of concrete, raw recycled grey ironbark, steel and natural stone. Materials selections are raw, robust, low maintenance and recyclable.
Light, natural and artificial, is used to sculpt the space and accentuate textural qualities of materials.
Passive climatic design strategies (orientation, winter solar penetration, screening/shading, thermal mass and cross ventilation) result in stable indoor temperatures, requiring minimal use of heating and cooling.
Architecture Saville Isaacs
https://www.architecturesavilleisaacs.com.au/
Accommodation is naturally ventilated by eastern sea breezes, but sheltered from harsh afternoon winds.
Both bore and rainwater are harvested for reuse.
Low VOC and non-toxic materials and finishes, hydronic floor heating and ventilation ensure a healthy indoor environment.
Project was the outcome of extensive collaboration with client, specialist consultants (including coastal erosion) and the builder.
The interpretation of experiencing life by the sea in all its forms has been manifested in tangible spaces and places through the design of the pavilions, courtyards and outdoor rooms.
The interior design has been an extension of the architectural intent, reinforcing architectural design principles and place-making, allowing every space to be utilised to its optimum capacity.
There is no differentiation between architecture and interiors: Interior becomes exterior, joinery becomes space modulator, materials become textural art brought to life by the sun.
Architecture Saville Isaacs
https://www.architecturesavilleisaacs.com.au/
https://www.architecturesavilleisaacs.com.au/
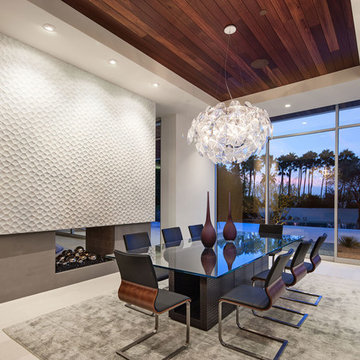
Installation by Century Custom Hardwood Floor in Los Angeles, CA
Exemple d'une très grande salle à manger ouverte sur le salon tendance avec un mur blanc, une cheminée double-face et un manteau de cheminée en béton.
Exemple d'une très grande salle à manger ouverte sur le salon tendance avec un mur blanc, une cheminée double-face et un manteau de cheminée en béton.
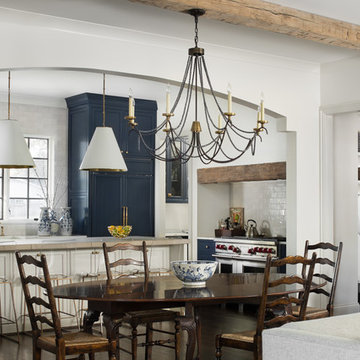
Living room, dining room, and kitchen of a remodeled home by Adams & Gerndt Architecture firm and Harris Coggin Building Company in Vestavia Hills Alabama. Photographed by Tommy Daspit a Birmingham based architectural and interiors photographer. You can see more of his work at http://tommydaspit.com
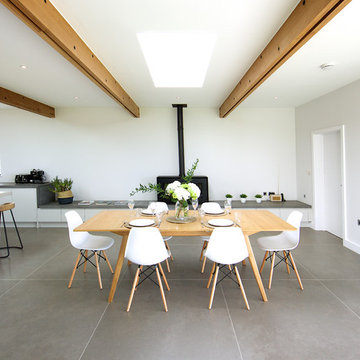
William Layzell
Idée de décoration pour une salle à manger ouverte sur la cuisine design de taille moyenne avec un mur blanc, un sol en carrelage de céramique, un poêle à bois, un manteau de cheminée en béton et un sol gris.
Idée de décoration pour une salle à manger ouverte sur la cuisine design de taille moyenne avec un mur blanc, un sol en carrelage de céramique, un poêle à bois, un manteau de cheminée en béton et un sol gris.

Idées déco pour une salle à manger classique fermée et de taille moyenne avec un mur marron, parquet foncé, une cheminée standard, un manteau de cheminée en béton et un sol marron.
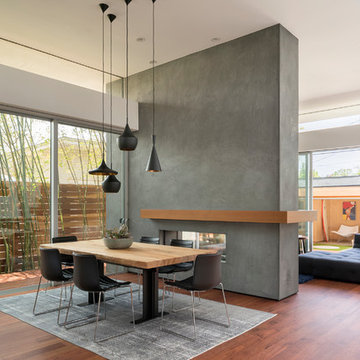
Eric Staudenmaier
Exemple d'une salle à manger moderne avec un mur blanc, parquet foncé, une cheminée double-face, un manteau de cheminée en béton et un sol marron.
Exemple d'une salle à manger moderne avec un mur blanc, parquet foncé, une cheminée double-face, un manteau de cheminée en béton et un sol marron.
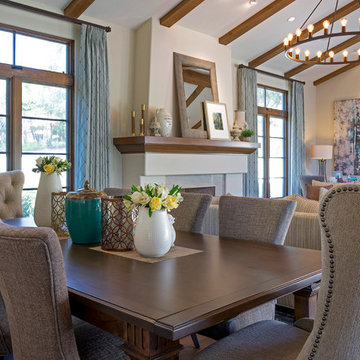
Warm, sandy woods, espresso tones, and light plush fabrics come together exquisitely in this open and bright living room. Our goal was to give our clients a luxurious but relaxed style which is why we introduced light earth tones and pale blues.
Clean lines and symmetry are the fundamental elements of this design, so it was important to add in the right amount of texture. With the right textiles, warm organic elements, and artisanal lighting and decor, we created the home of our client's dreams.
Project designed by Courtney Thomas Design in La Cañada. Serving Pasadena, Glendale, Monrovia, San Marino, Sierra Madre, South Pasadena, and Altadena.
For more about Courtney Thomas Design, click here: https://www.courtneythomasdesign.com/
To learn more about this project, click here: https://www.courtneythomasdesign.com/portfolio/la-canada-blvd-house/

Formal Dining Room - Remodel
Photo by Robert Hansen
Cette image montre une grande salle à manger design fermée avec un manteau de cheminée en béton, sol en béton ciré, un mur blanc, une cheminée standard et un sol beige.
Cette image montre une grande salle à manger design fermée avec un manteau de cheminée en béton, sol en béton ciré, un mur blanc, une cheminée standard et un sol beige.
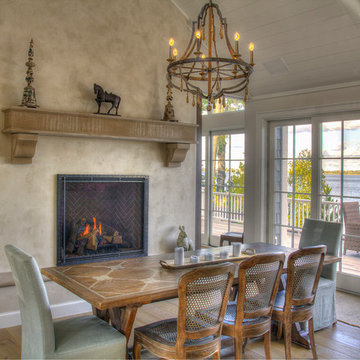
Réalisation d'une salle à manger ouverte sur la cuisine tradition de taille moyenne avec un mur blanc, parquet clair, une cheminée standard et un manteau de cheminée en béton.
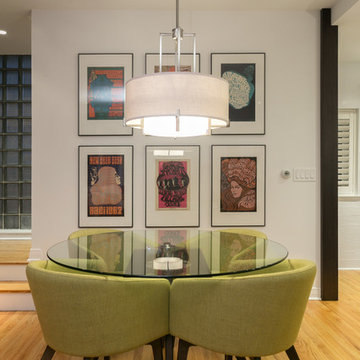
Since the living and dining room are a shared space, we wanted to create a sense of separateness as well as openness. To do this, we moved the existing fireplace from the center of the room to the side -- this created two clearly marked zones. Floor to ceiling flat panel cabinets ensure the living and dining rooms stay tidy and organized with the plus side of adding a striking feature wall.
The overall look is mid-century modern, with dashes of neon green, retro artwork, soft grays, and striking wood accents. The living and dining areas are brought tied together nicely with the bright and cheerful accent chairs.
Designed by Chi Renovation & Design who serve Chicago and its surrounding suburbs, with an emphasis on the North Side and North Shore. You'll find their work from the Loop through Lincoln Park, Skokie, Wilmette, and all the way up to Lake Forest.
For more about Chi Renovation & Design, click here: https://www.chirenovation.com/
To learn more about this project, click here: https://www.chirenovation.com/portfolio/luxury-mid-century-modern-remodel/

Alex Hayden
Réalisation d'une salle à manger ouverte sur la cuisine tradition de taille moyenne avec sol en béton ciré, un mur blanc, une cheminée standard, un manteau de cheminée en béton et un sol marron.
Réalisation d'une salle à manger ouverte sur la cuisine tradition de taille moyenne avec sol en béton ciré, un mur blanc, une cheminée standard, un manteau de cheminée en béton et un sol marron.
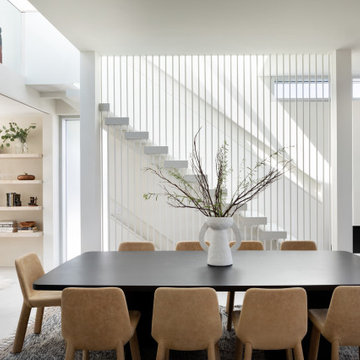
Réalisation d'une salle à manger design de taille moyenne avec un mur blanc, sol en béton ciré, une cheminée standard, un manteau de cheminée en béton et un sol gris.
Idées déco de salles à manger avec un manteau de cheminée en béton
4