Idées déco de salles à manger avec un manteau de cheminée en plâtre
Trier par :
Budget
Trier par:Populaires du jour
81 - 100 sur 2 751 photos
1 sur 2
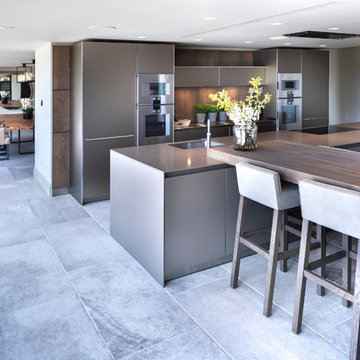
The Stunning Dining Room of this Llama Group Lake View House project. With a stunning 48,000 year old certified wood and resin table which is part of the Janey Butler Interiors collections. Stunning leather and bronze dining chairs. Bronze B3 Bulthaup wine fridge and hidden bar area with ice drawers and fridges. All alongside the 16 metres of Crestron automated Sky-Frame which over looks the amazing lake and grounds beyond. All furniture seen is from the Design Studio at Janey Butler Interiors.
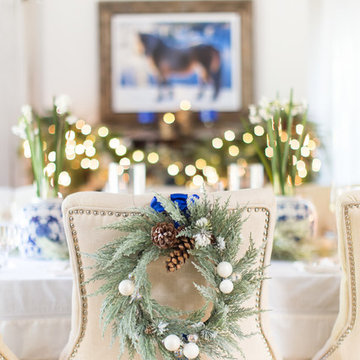
White and Blue Christmas Decor. White Christmas tree with cobalt blue accents creates a fresh and nostalgic Christmas theme.
Interior Designer: Rebecca Robeson, Robeson Design
Ryan Garvin Photography
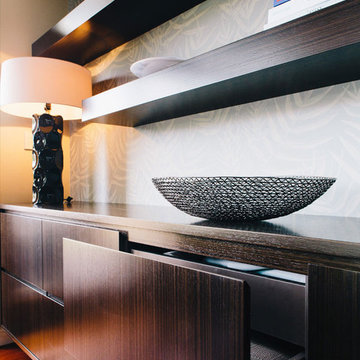
Réalisation d'une salle à manger ouverte sur le salon vintage avec un mur bleu, un sol en bois brun, une cheminée standard et un manteau de cheminée en plâtre.
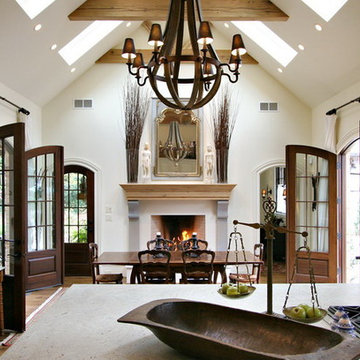
Aménagement d'une salle à manger ouverte sur le salon craftsman de taille moyenne avec un mur blanc, parquet clair, une cheminée standard, un manteau de cheminée en plâtre et un sol marron.
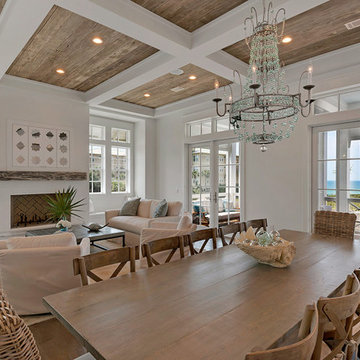
Exemple d'une salle à manger ouverte sur la cuisine bord de mer de taille moyenne avec un mur blanc, un sol en bois brun, une cheminée standard, un manteau de cheminée en plâtre et un sol beige.
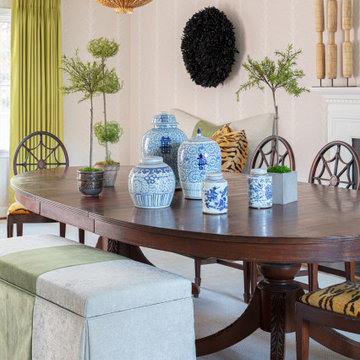
This extra long dining table utilizes custom upholstered benches for family dinners & holiday events. Classic schumacher adorns the walls and a bright chartreuse kravet drapery fabric makes for a modern & colorful punch.
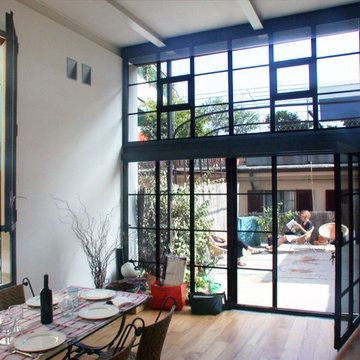
Exemple d'une salle à manger ouverte sur la cuisine tendance de taille moyenne avec un mur blanc, parquet foncé, une cheminée standard, un manteau de cheminée en plâtre et un sol multicolore.
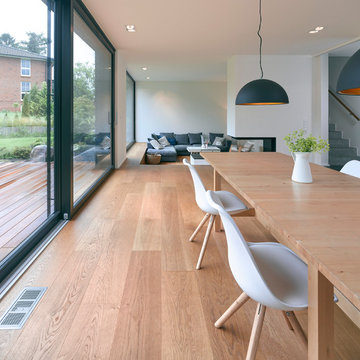
Idée de décoration pour une grande salle à manger ouverte sur le salon nordique avec un mur blanc, parquet clair, une cheminée double-face et un manteau de cheminée en plâtre.
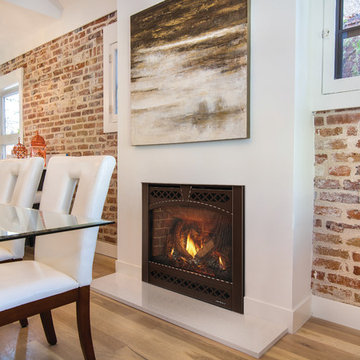
Réalisation d'une salle à manger ouverte sur la cuisine urbaine de taille moyenne avec parquet clair, une cheminée standard, un manteau de cheminée en plâtre et un sol marron.
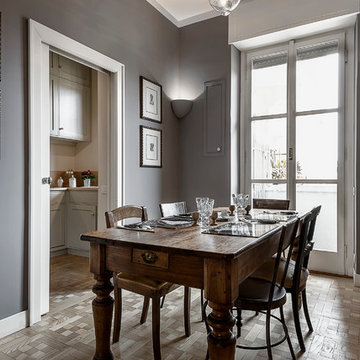
© Antonella Bozzini
Cette image montre une salle à manger traditionnelle fermée et de taille moyenne avec un mur gris, un sol en bois brun et un manteau de cheminée en plâtre.
Cette image montre une salle à manger traditionnelle fermée et de taille moyenne avec un mur gris, un sol en bois brun et un manteau de cheminée en plâtre.
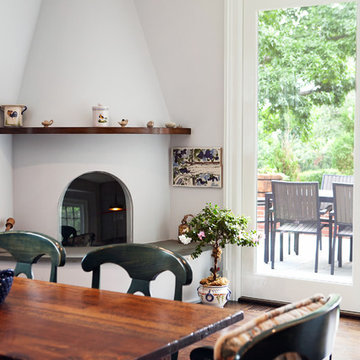
Cette photo montre une salle à manger ouverte sur la cuisine chic de taille moyenne avec un mur gris, un sol en bois brun, une cheminée d'angle, un manteau de cheminée en plâtre et un sol marron.
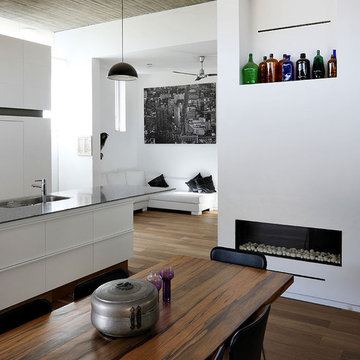
Idée de décoration pour une salle à manger minimaliste de taille moyenne avec un mur blanc, une cheminée ribbon, parquet foncé et un manteau de cheminée en plâtre.
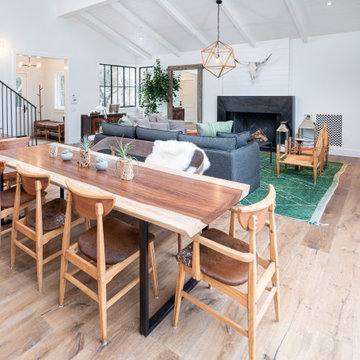
This is a light rustic European White Oak hardwood floor.
Cette photo montre une salle à manger ouverte sur le salon moderne de taille moyenne avec un mur blanc, un sol en bois brun, une cheminée standard, un manteau de cheminée en plâtre, un sol marron et un plafond en lambris de bois.
Cette photo montre une salle à manger ouverte sur le salon moderne de taille moyenne avec un mur blanc, un sol en bois brun, une cheminée standard, un manteau de cheminée en plâtre, un sol marron et un plafond en lambris de bois.
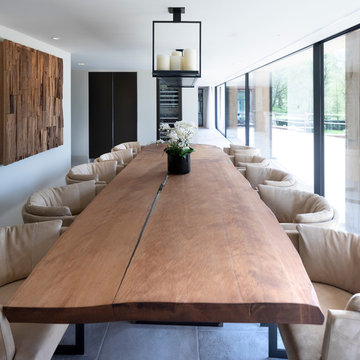
The Stunning Dining Room of this Llama Group Lake View House project. With a stunning 48,000 year old certified wood and resin table which is part of the Janey Butler Interiors collections. Stunning leather and bronze dining chairs. Bronze B3 Bulthaup wine fridge and hidden bar area with ice drawers and fridges. All alongside the 16 metres of Crestron automated Sky-Frame which over looks the amazing lake and grounds beyond. All furniture seen is from the Design Studio at Janey Butler Interiors.
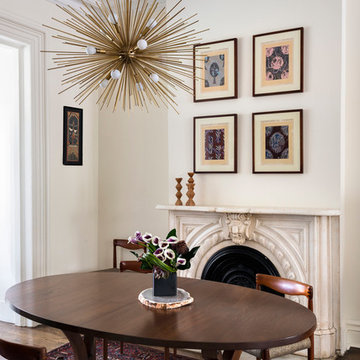
Photo by Adam Kane Macchia
Idée de décoration pour une salle à manger ouverte sur le salon tradition de taille moyenne avec une cheminée standard, un mur blanc, parquet foncé, un manteau de cheminée en plâtre et un sol marron.
Idée de décoration pour une salle à manger ouverte sur le salon tradition de taille moyenne avec une cheminée standard, un mur blanc, parquet foncé, un manteau de cheminée en plâtre et un sol marron.

Located less than a quarter of a mile from the iconic Widemouth Bay in North Cornwall, this innovative development of five detached dwellings is sympathetic to the local landscape character, whilst providing sustainable and healthy spaces to inhabit.
As a collection of unique custom-built properties, the success of the scheme depended on the quality of both design and construction, utilising a palette of colours and textures that addressed the local vernacular and proximity to the Atlantic Ocean.
A fundamental objective was to ensure that the new houses made a positive contribution towards the enhancement of the area and used environmentally friendly materials that would be low-maintenance and highly robust – capable of withstanding a harsh maritime climate.
Externally, bonded Porcelanosa façade at ground level and articulated, ventilated Porcelanosa façade on the first floor proved aesthetically flexible but practical. Used alongside natural stone and slate, the Porcelanosa façade provided a colourfast alternative to traditional render.
Internally, the streamlined design of the buildings is further emphasized by Porcelanosa worktops in the kitchens and tiling in the bathrooms, providing a durable but elegant finish.
The sense of community was reinforced with an extensive landscaping scheme that includes a communal garden area sown with wildflowers and the planting of apple, pear, lilac and lime trees. Cornish stone hedge bank boundaries between properties further improves integration with the indigenous terrain.
This pioneering project allows occupants to enjoy life in contemporary, state-of-the-art homes in a landmark development that enriches its environs.
Photographs: Richard Downer
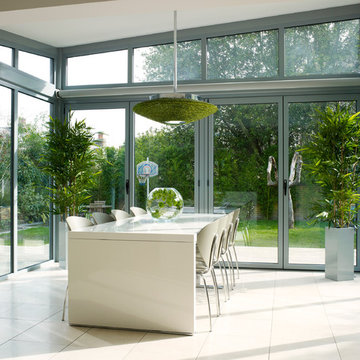
Rachael Smith Photography
Inspiration pour une salle à manger ouverte sur la cuisine design de taille moyenne avec un mur gris, un sol en carrelage de porcelaine, une cheminée double-face et un manteau de cheminée en plâtre.
Inspiration pour une salle à manger ouverte sur la cuisine design de taille moyenne avec un mur gris, un sol en carrelage de porcelaine, une cheminée double-face et un manteau de cheminée en plâtre.
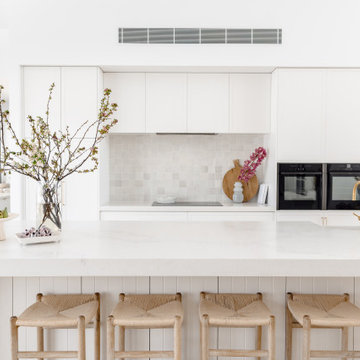
Réalisation d'une salle à manger ouverte sur la cuisine marine avec parquet clair, une cheminée standard, un manteau de cheminée en plâtre et poutres apparentes.

Мебель, в основном, старинная. «Вся квартира была полностью заставлена мебелью и антиквариатом, — рассказывает дизайнер. — Она хранила в себе 59 лет жизни разных поколений этой семьи, и было ощущение, что из нее ничего и никогда не выбрасывали. Около двух месяцев из квартиры выносили, вывозили и раздавали все, что можно, но и осталось немало. Поэтому значительная часть мебели в проекте пришла по наследству. Также часть мебели перекочевала из предыдущей квартиры хозяев. К примеру, круглый стол со стульями, который подарили заказчикам родители хозяйки».
На стене: Елена Руфова. «Цветы», 2005. Гуашь.
На жардиньерке: Ваза для цветов Abhika в виде женской головы. Сицилийская керамика.
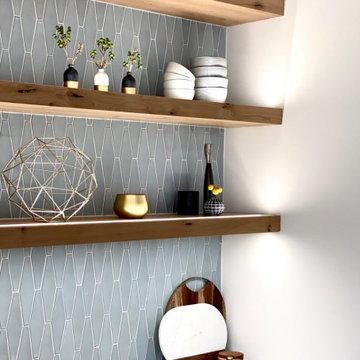
This modern dining room accompanies an entire home remodel in the hills of Piedmont California. The wet bar was once a closet for dining storage that we recreated into a beautiful dual wet bar and dining storage unit with open shelving and modern geometric blue tile.
Idées déco de salles à manger avec un manteau de cheminée en plâtre
5