Idées déco de salles à manger avec un mur beige et poutres apparentes
Trier par :
Budget
Trier par:Populaires du jour
41 - 60 sur 446 photos
1 sur 3

Great room coffered ceiling, custom fireplace surround, chandeliers, and marble floor.
Réalisation d'une très grande salle à manger ouverte sur le salon méditerranéenne avec un mur beige, un sol en marbre, une cheminée standard, un manteau de cheminée en pierre, un sol multicolore et poutres apparentes.
Réalisation d'une très grande salle à manger ouverte sur le salon méditerranéenne avec un mur beige, un sol en marbre, une cheminée standard, un manteau de cheminée en pierre, un sol multicolore et poutres apparentes.
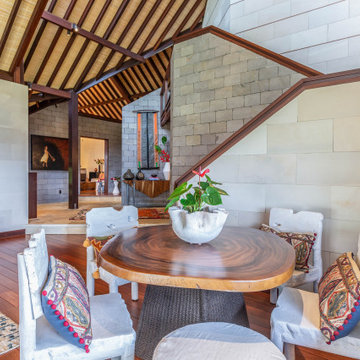
Modern Balinese home on Kauai with custom one of a kind carved furniture and custom slip covered sofas.
Idée de décoration pour une salle à manger ethnique avec un mur beige, parquet foncé, un sol marron, poutres apparentes et un plafond voûté.
Idée de décoration pour une salle à manger ethnique avec un mur beige, parquet foncé, un sol marron, poutres apparentes et un plafond voûté.
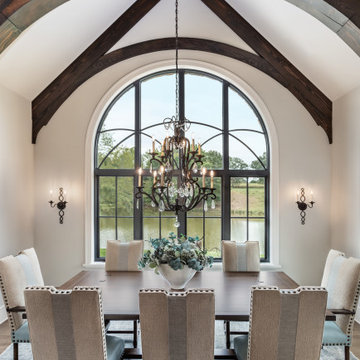
Cette image montre une grande salle à manger ouverte sur la cuisine avec un mur beige, un sol en bois brun, un sol marron et poutres apparentes.
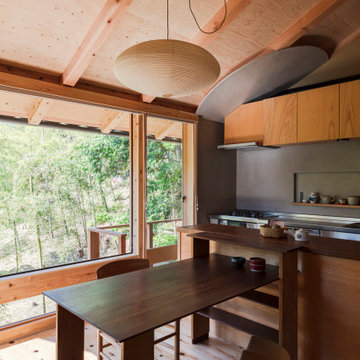
食堂からは北に広がる整備された竹林の借景が開口いっぱいに広がります。
Aménagement d'une salle à manger ouverte sur le salon moderne de taille moyenne avec un mur beige, un sol en bois brun et poutres apparentes.
Aménagement d'une salle à manger ouverte sur le salon moderne de taille moyenne avec un mur beige, un sol en bois brun et poutres apparentes.
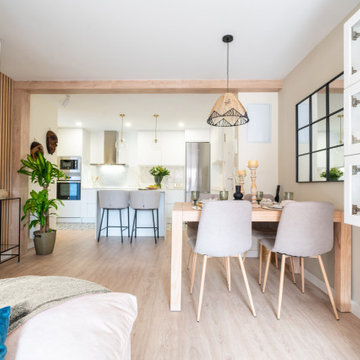
Espacio central abierto, lugar multiusos diseñado para compartir. Compuesto de tres espacios diferenciados: zona de cocina con isla, espacio central con comedor, y espacio de descanso con zona de televisión y espacio de almacenamiento.
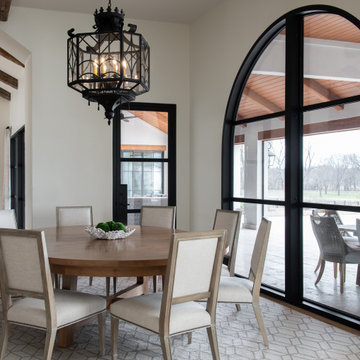
Martha O'Hara Interiors, Interior Design & Photo Styling | Ron McHam Homes, Builder | Jason Jones, Photography
Please Note: All “related,” “similar,” and “sponsored” products tagged or listed by Houzz are not actual products pictured. They have not been approved by Martha O’Hara Interiors nor any of the professionals credited. For information about our work, please contact design@oharainteriors.com.
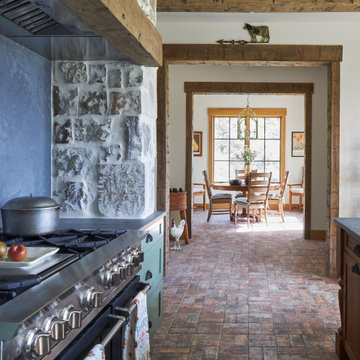
Aménagement d'une salle à manger montagne de taille moyenne avec une banquette d'angle, un mur beige, un sol en brique, un sol marron et poutres apparentes.
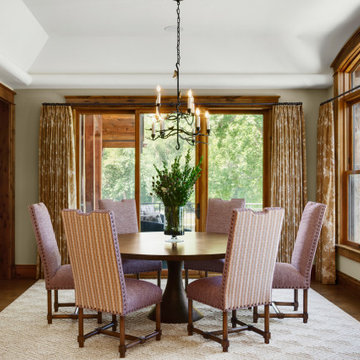
Dining room addition to living room space
Idée de décoration pour une salle à manger ouverte sur la cuisine chalet de taille moyenne avec un mur beige, un sol en bois brun, un sol marron et poutres apparentes.
Idée de décoration pour une salle à manger ouverte sur la cuisine chalet de taille moyenne avec un mur beige, un sol en bois brun, un sol marron et poutres apparentes.
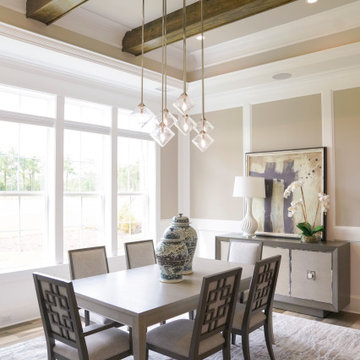
Inspiration pour une salle à manger traditionnelle avec un mur beige, un sol en bois brun, un sol marron, poutres apparentes et un plafond décaissé.
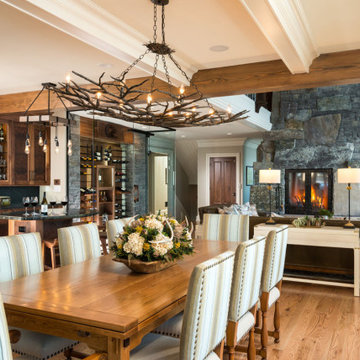
Idée de décoration pour une salle à manger ouverte sur le salon chalet avec un mur beige, un sol en bois brun, une cheminée standard, un manteau de cheminée en pierre et poutres apparentes.

Idées déco pour une salle à manger montagne en bois avec un mur beige, un sol en bois brun, un sol marron et poutres apparentes.
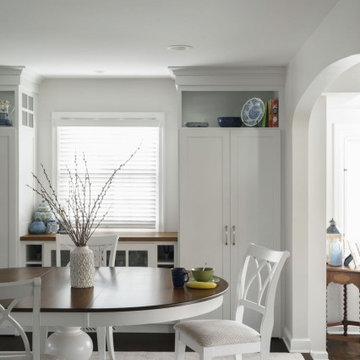
new built in cabinets w/ buffet serving station
opening into family room was widened and arched detail reflects other arched openings in home
Idées déco pour une très grande salle à manger ouverte sur le salon classique avec un mur beige, parquet foncé, un sol marron et poutres apparentes.
Idées déco pour une très grande salle à manger ouverte sur le salon classique avec un mur beige, parquet foncé, un sol marron et poutres apparentes.
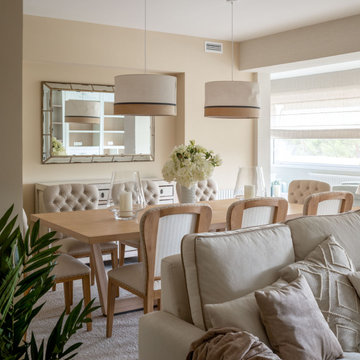
Cette image montre une grande salle à manger traditionnelle avec un mur beige, sol en stratifié, poutres apparentes et du papier peint.
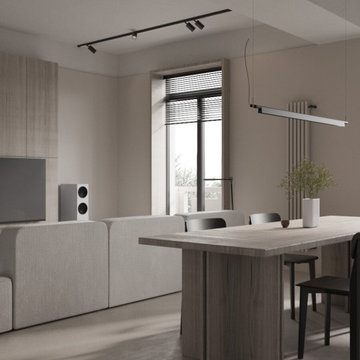
Дизайн-проект двухкомнатной квартиры 75 м2
Idée de décoration pour une salle à manger ouverte sur le salon design de taille moyenne avec un mur beige, sol en stratifié, aucune cheminée, un sol beige, poutres apparentes et du papier peint.
Idée de décoration pour une salle à manger ouverte sur le salon design de taille moyenne avec un mur beige, sol en stratifié, aucune cheminée, un sol beige, poutres apparentes et du papier peint.
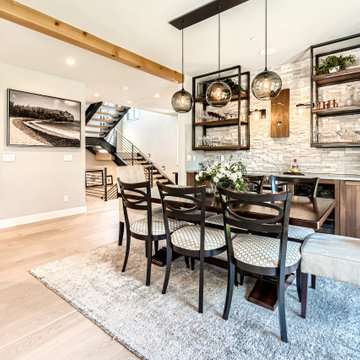
Rodwin Architecture & Skycastle Homes
Location: Louisville, Colorado, USA
This 3,800 sf. modern farmhouse on Roosevelt Ave. in Louisville is lovingly called "Teddy Homesevelt" (AKA “The Ted”) by its owners. The ground floor is a simple, sunny open concept plan revolving around a gourmet kitchen, featuring a large island with a waterfall edge counter. The dining room is anchored by a bespoke Walnut, stone and raw steel dining room storage and display wall. The Great room is perfect for indoor/outdoor entertaining, and flows out to a large covered porch and firepit.
The homeowner’s love their photogenic pooch and the custom dog wash station in the mudroom makes it a delight to take care of her. In the basement there’s a state-of-the art media room, starring a uniquely stunning celestial ceiling and perfectly tuned acoustics. The rest of the basement includes a modern glass wine room, a large family room and a giant stepped window well to bring the daylight in.
The Ted includes two home offices: one sunny study by the foyer and a second larger one that doubles as a guest suite in the ADU above the detached garage.
The home is filled with custom touches: the wide plank White Oak floors merge artfully with the octagonal slate tile in the mudroom; the fireplace mantel and the Great Room’s center support column are both raw steel I-beams; beautiful Doug Fir solid timbers define the welcoming traditional front porch and delineate the main social spaces; and a cozy built-in Walnut breakfast booth is the perfect spot for a Sunday morning cup of coffee.
The two-story custom floating tread stair wraps sinuously around a signature chandelier, and is flooded with light from the giant windows. It arrives on the second floor at a covered front balcony overlooking a beautiful public park. The master bedroom features a fireplace, coffered ceilings, and its own private balcony. Each of the 3-1/2 bathrooms feature gorgeous finishes, but none shines like the master bathroom. With a vaulted ceiling, a stunningly tiled floor, a clean modern floating double vanity, and a glass enclosed “wet room” for the tub and shower, this room is a private spa paradise.
This near Net-Zero home also features a robust energy-efficiency package with a large solar PV array on the roof, a tight envelope, Energy Star windows, electric heat-pump HVAC and EV car chargers.
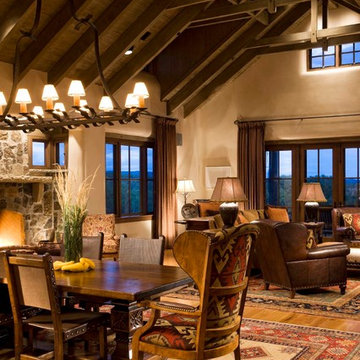
david marlow
Exemple d'une salle à manger ouverte sur le salon nature de taille moyenne avec un mur beige, parquet clair, une cheminée standard, un manteau de cheminée en pierre, un sol marron et poutres apparentes.
Exemple d'une salle à manger ouverte sur le salon nature de taille moyenne avec un mur beige, parquet clair, une cheminée standard, un manteau de cheminée en pierre, un sol marron et poutres apparentes.
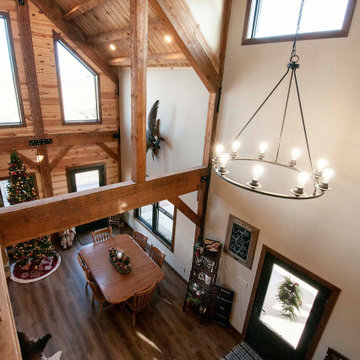
Open Concept Living Room with Vaulted Ceilings
Cette photo montre une grande salle à manger montagne avec un mur beige, un sol en bois brun, un sol marron et poutres apparentes.
Cette photo montre une grande salle à manger montagne avec un mur beige, un sol en bois brun, un sol marron et poutres apparentes.
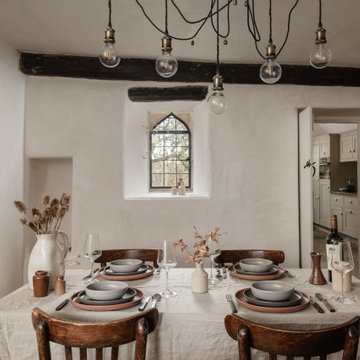
Idées déco pour une salle à manger campagne fermée et de taille moyenne avec un mur beige, parquet peint, aucune cheminée, un sol marron, poutres apparentes, un mur en parement de brique et éclairage.

Столовая с окнами выходящими на реку.
Inspiration pour une grande salle à manger traditionnelle fermée avec un mur beige, un sol en bois brun, une cheminée standard, un manteau de cheminée en carrelage, poutres apparentes, un plafond en lambris de bois, un plafond en bois et du papier peint.
Inspiration pour une grande salle à manger traditionnelle fermée avec un mur beige, un sol en bois brun, une cheminée standard, un manteau de cheminée en carrelage, poutres apparentes, un plafond en lambris de bois, un plafond en bois et du papier peint.
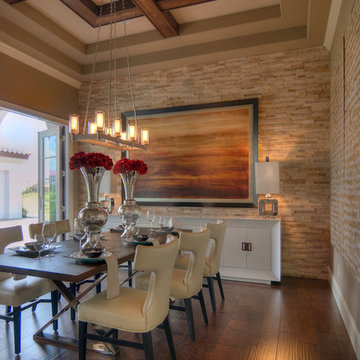
Our dining room chandelier is not only eye catching but inviting! In addition, we added beams to compliment our high ceilings and beautiful wallpaper to add softness to the space.
Idées déco de salles à manger avec un mur beige et poutres apparentes
3