Idées déco de salles à manger avec un mur beige et poutres apparentes
Trier par :
Budget
Trier par:Populaires du jour
121 - 140 sur 446 photos
1 sur 3
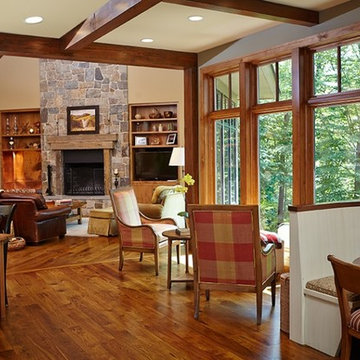
Inspiration pour une salle à manger chalet avec un mur beige, un sol en bois brun, une cheminée standard, un manteau de cheminée en bois, un sol marron et poutres apparentes.
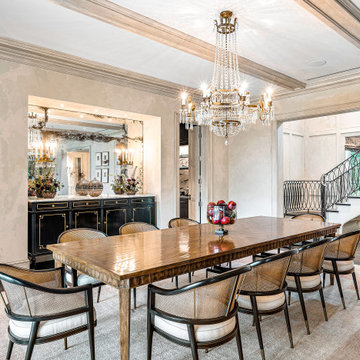
Réalisation d'une très grande salle à manger ouverte sur le salon ethnique avec parquet foncé, un sol marron, poutres apparentes, du papier peint et un mur beige.
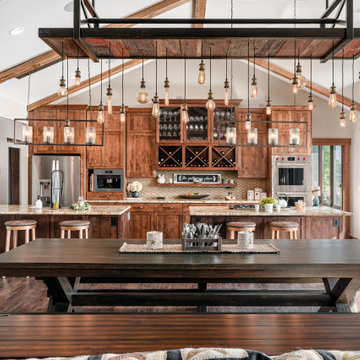
Réalisation d'une salle à manger chalet avec un mur beige, parquet foncé, un sol marron, poutres apparentes et un plafond voûté.
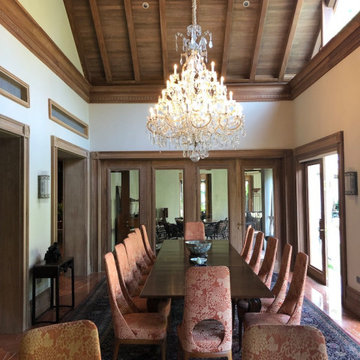
Idée de décoration pour une très grande salle à manger ouverte sur la cuisine asiatique avec un mur beige, un sol en marbre, poutres apparentes et boiseries.
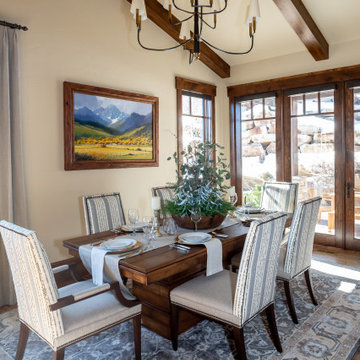
Inspiration pour une salle à manger chalet avec un mur beige, parquet foncé, un sol marron, poutres apparentes et un plafond voûté.
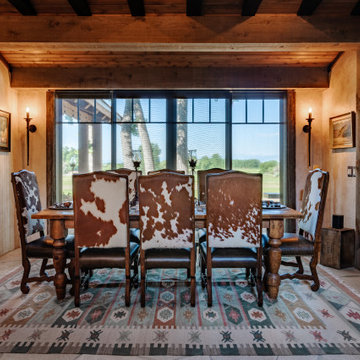
Inspiration pour une salle à manger chalet avec un mur beige, un sol beige et poutres apparentes.
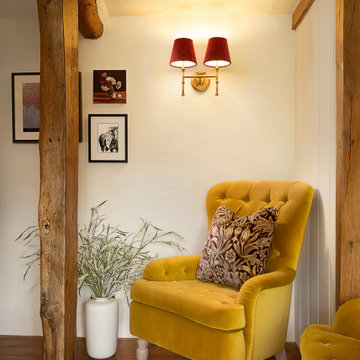
Réalisation d'une salle à manger design de taille moyenne avec un mur beige et poutres apparentes.
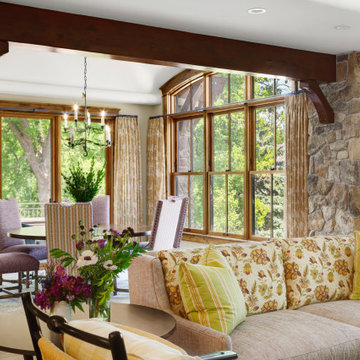
Dining room addition to living room space
Cette photo montre une salle à manger ouverte sur la cuisine montagne de taille moyenne avec un mur beige, un sol en bois brun, un sol marron et poutres apparentes.
Cette photo montre une salle à manger ouverte sur la cuisine montagne de taille moyenne avec un mur beige, un sol en bois brun, un sol marron et poutres apparentes.
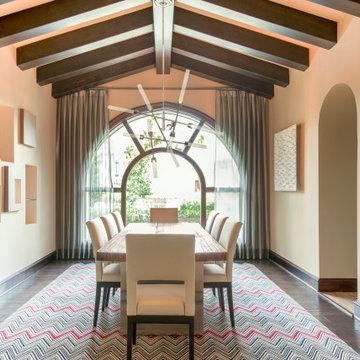
Cette image montre une grande salle à manger méditerranéenne fermée avec un mur beige, parquet foncé, poutres apparentes et un sol marron.
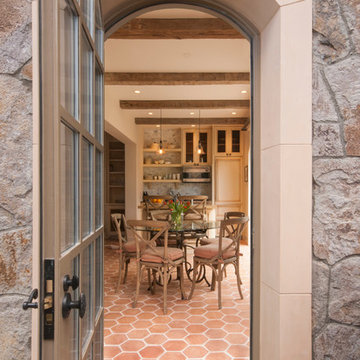
New luxury vacation rental house in the heart of Old Town Yountville. Designed within the constraints of a small site, this fully accessible building relates to the history and charm of a small historic vineyard town. Locally quarried stone, copper roof and wrought iron details speak to the context of the surrounding restaurants, wineries and residences. http://www.pedroni-napa.com/
Photography by Lagos Photography
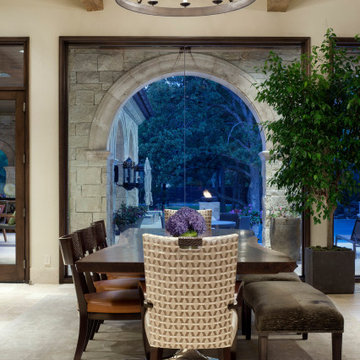
Classic contemporary dining room in a European contemporary home in Southlake, Dallas. Exposed wood beams surround a circular metal chandelier pendant above the wooden rectangular dining table. Brown leather and dark wood chairs and bench seating surround the dining table. Below it is a soft, barely-there rug.
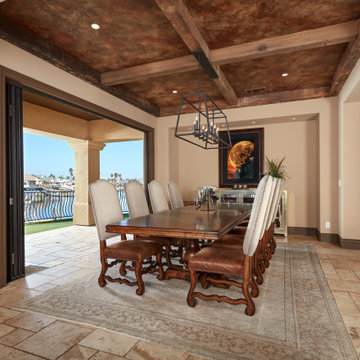
Idée de décoration pour une salle à manger ouverte sur le salon méditerranéenne de taille moyenne avec un mur beige, un sol en calcaire, un sol beige et poutres apparentes.
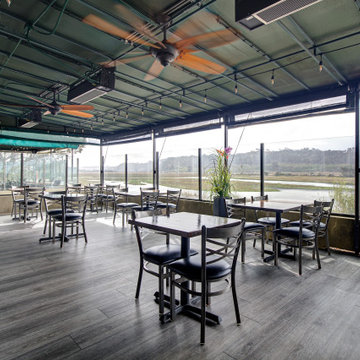
Pure grey. Perfectly complemented by natural wood furnishings or pops of color. A classic palette to build your vision on.
Idées déco pour une grande salle à manger ouverte sur le salon bord de mer avec un mur beige, un sol en vinyl, un sol gris et poutres apparentes.
Idées déco pour une grande salle à manger ouverte sur le salon bord de mer avec un mur beige, un sol en vinyl, un sol gris et poutres apparentes.
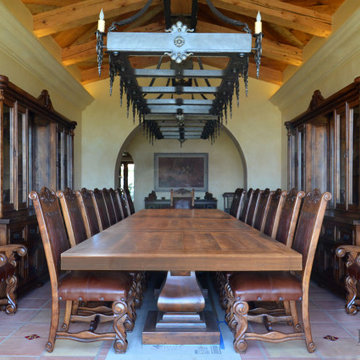
The first additions to Linda’s home takes place in the grand Spanish dining room. Grabbing your attention right away is the oversized, 19ft dining table, sitting under a hand forged, wrought iron chandelier. This tabletop is made from thick, natural, reclaimed wood, that beautifully ties into the authentic, timber-beamed ceiling. In our classic Gitana style, four teardrop bases with beveled edges make up the bottom half of this Spanish style table. Made from solid mesquite wood, these bases showcase natural stretches and imperfections, and bring out the same beautiful details that are present in the other additions to this impressive rustic dining room.
Each side of the dining table is decorated with nine beautiful, hand-carved chairs. These solid mesquite chairs are hand carved with our popular Hoja style design in mind, and feature smooth, hand tooled leather. Not only do these chairs bring in style, but they also bring in a great deal of comfort for Linda and all of her guests.
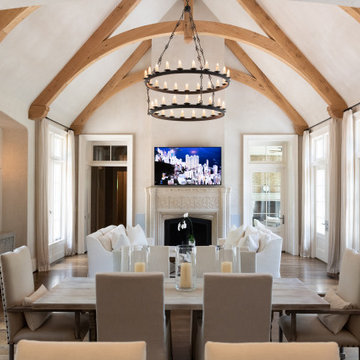
Exemple d'une grande salle à manger tendance avec un mur beige, parquet foncé, une cheminée standard, un manteau de cheminée en béton, un sol marron et poutres apparentes.
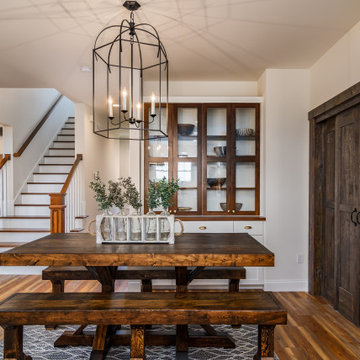
Réalisation d'une salle à manger ouverte sur la cuisine champêtre avec un mur beige, un sol en bois brun, aucune cheminée, un sol marron et poutres apparentes.
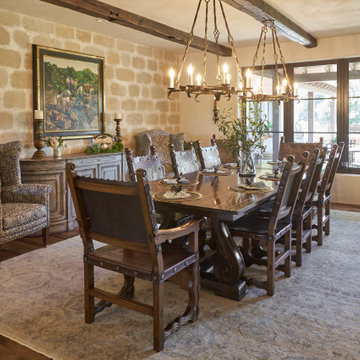
Cette photo montre une salle à manger sud-ouest américain avec un mur beige, un sol en bois brun, un sol marron et poutres apparentes.
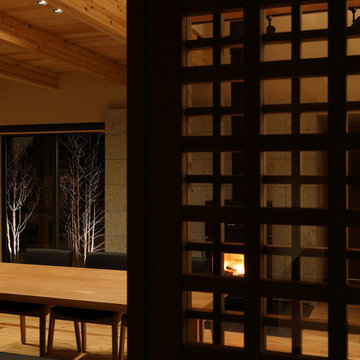
何気ない日々の日常の中に、四季折々の風景を感じながら家族の時間をゆったりと愉しむ住まい。
Aménagement d'une grande salle à manger ouverte sur le salon asiatique avec un mur beige, parquet peint, un poêle à bois, un manteau de cheminée en pierre, un sol beige et poutres apparentes.
Aménagement d'une grande salle à manger ouverte sur le salon asiatique avec un mur beige, parquet peint, un poêle à bois, un manteau de cheminée en pierre, un sol beige et poutres apparentes.
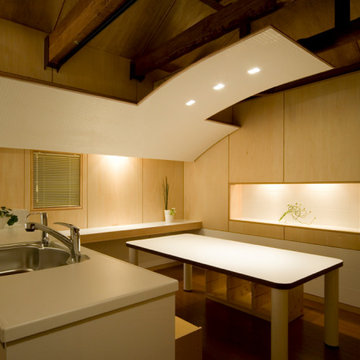
Cette photo montre une petite salle à manger ouverte sur le salon moderne en bois avec un mur beige, un sol en contreplaqué, un sol marron et poutres apparentes.
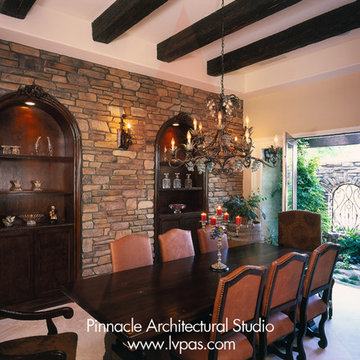
Designed by Pinnacle Architectural Studio
Exemple d'une très grande salle à manger ouverte sur la cuisine chic avec un mur beige, un sol en carrelage de céramique, une cheminée standard, un manteau de cheminée en pierre, un sol beige, poutres apparentes et du papier peint.
Exemple d'une très grande salle à manger ouverte sur la cuisine chic avec un mur beige, un sol en carrelage de céramique, une cheminée standard, un manteau de cheminée en pierre, un sol beige, poutres apparentes et du papier peint.
Idées déco de salles à manger avec un mur beige et poutres apparentes
7