Idées déco de salles à manger avec un mur beige et poutres apparentes
Trier par :
Budget
Trier par:Populaires du jour
81 - 100 sur 446 photos
1 sur 3
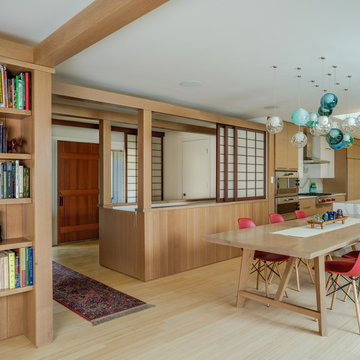
Modern Japanese inspired kitchen/ dining area with bamboo flooring and wainscot
Inspiration pour une très grande salle à manger ouverte sur la cuisine minimaliste avec un mur beige, parquet en bambou, un sol beige, poutres apparentes et boiseries.
Inspiration pour une très grande salle à manger ouverte sur la cuisine minimaliste avec un mur beige, parquet en bambou, un sol beige, poutres apparentes et boiseries.
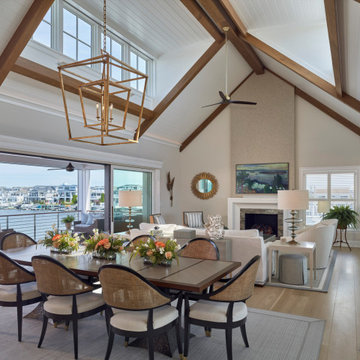
Réalisation d'une salle à manger ouverte sur le salon tradition avec un mur beige, parquet clair, un sol beige, poutres apparentes, un plafond en lambris de bois et un plafond voûté.
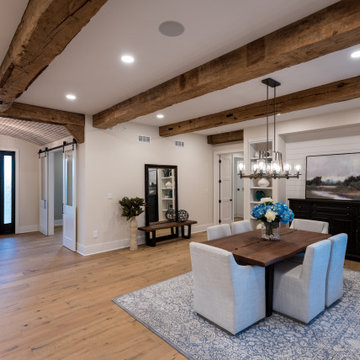
2021 PA Parade of Homes BEST CRAFTSMANSHIP, BEST BATHROOM, BEST KITCHEN IN $1,000,000+ SINGLE FAMILY HOME
Roland Builder is Central PA's Premier Custom Home Builders since 1976
Re-purposed barn beams were refitted to become support and a beautiful element of this modern farmhouse.
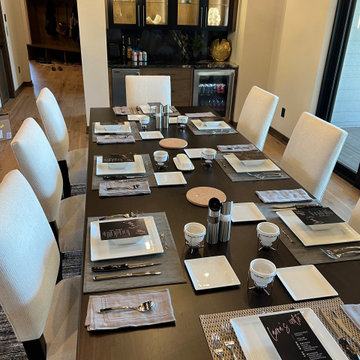
Dining area with serving bar and lighted glass cabinet. Beverage center and ice maker.
Idée de décoration pour une grande salle à manger ouverte sur la cuisine minimaliste avec un mur beige, un sol en bois brun, une cheminée d'angle, un manteau de cheminée en pierre de parement, un sol marron et poutres apparentes.
Idée de décoration pour une grande salle à manger ouverte sur la cuisine minimaliste avec un mur beige, un sol en bois brun, une cheminée d'angle, un manteau de cheminée en pierre de parement, un sol marron et poutres apparentes.

Кухня кантри. Вид из гостиной на кухню. Кухонная мебель выполнена мастерской Орнамент. Красивый синий буфет, обеденный стол, стулья. Кухня без верхних шкафов.
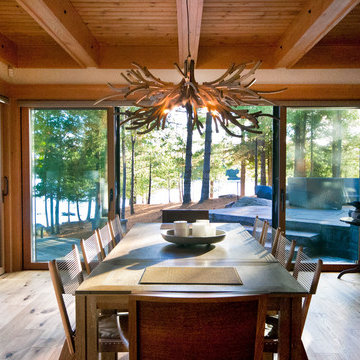
Dewson Architects
Idées déco pour une salle à manger classique fermée et de taille moyenne avec parquet clair, un mur beige, aucune cheminée et poutres apparentes.
Idées déco pour une salle à manger classique fermée et de taille moyenne avec parquet clair, un mur beige, aucune cheminée et poutres apparentes.
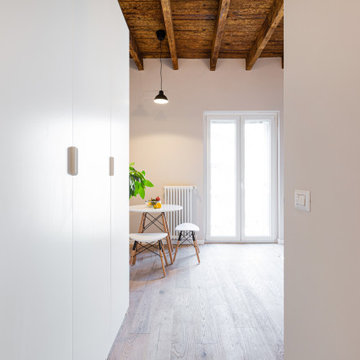
Zona pranzo: tavolino con sgabelli collocati nell'angolo più luminoso della stanza.
Réalisation d'une petite salle à manger ouverte sur le salon nordique avec un mur beige, parquet clair, aucune cheminée et poutres apparentes.
Réalisation d'une petite salle à manger ouverte sur le salon nordique avec un mur beige, parquet clair, aucune cheminée et poutres apparentes.
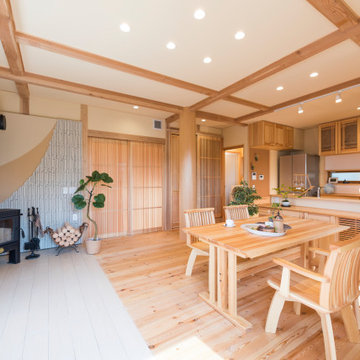
Aménagement d'une salle à manger asiatique avec un mur beige, parquet clair, un poêle à bois, un sol beige et poutres apparentes.
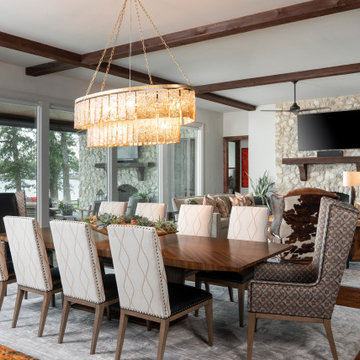
Cette photo montre une grande salle à manger ouverte sur le salon montagne avec un mur beige, parquet foncé, une cheminée standard, un manteau de cheminée en pierre, un sol marron et poutres apparentes.
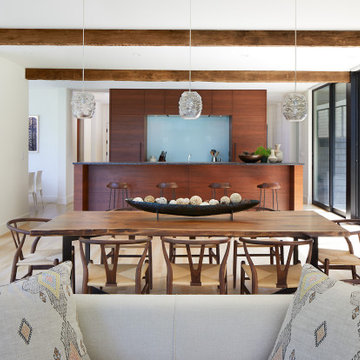
View of dining area and kitchen from living area.
Inspiration pour une grande salle à manger ouverte sur le salon chalet avec un mur beige, parquet clair, une cheminée standard, un manteau de cheminée en pierre et poutres apparentes.
Inspiration pour une grande salle à manger ouverte sur le salon chalet avec un mur beige, parquet clair, une cheminée standard, un manteau de cheminée en pierre et poutres apparentes.
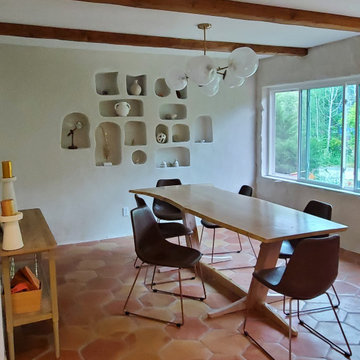
this home lacked a dining room, which was really important to this family, so we removed a couple of walls and turned a bedroom into a beautiful, simple dining room. A custom wall feature with inset shelving creates a unique work of art as the focal point.
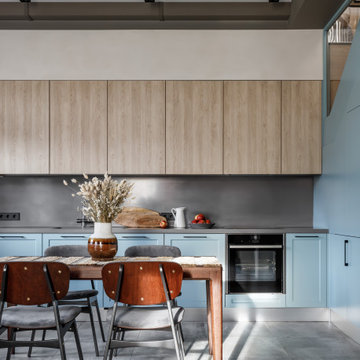
Réalisation d'une grande salle à manger ouverte sur la cuisine chalet avec un mur beige, un sol en carrelage de porcelaine, un sol gris et poutres apparentes.
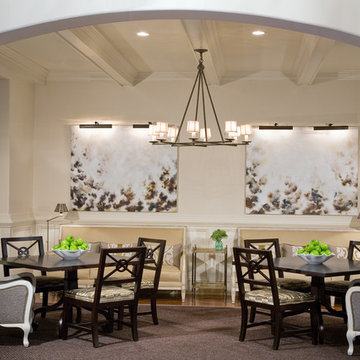
Pineapple House handled the architectural specifications and interior design for a pro golfer who wanted sophisticated style when living and entertaining. Designers updated the look by replacing the home’s dated, vaulted dining room ceiling with beams, and created a custom dining table that can be separated or locked together for casual or formal entertaining. They employ two sofas in the area to expand seating options. The resulting space invites guest in and around the tables, and offers them cool, comfortable places to sit and socialize.
Scott Moore Photography
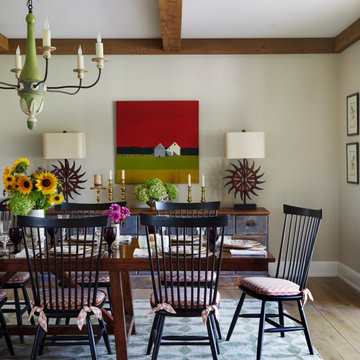
Cette photo montre une salle à manger ouverte sur la cuisine nature avec un mur beige, parquet clair, aucune cheminée, un sol marron et poutres apparentes.
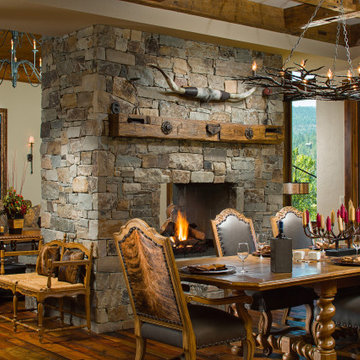
Cette image montre une salle à manger chalet avec un mur beige, parquet foncé, une cheminée double-face, un manteau de cheminée en pierre de parement, un sol marron et poutres apparentes.
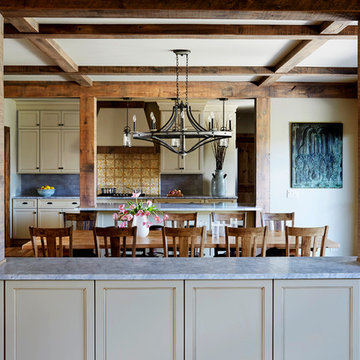
Photo Credit: Kaskel Photo
Idée de décoration pour une salle à manger ouverte sur la cuisine chalet de taille moyenne avec un mur beige, parquet clair, un sol marron et poutres apparentes.
Idée de décoration pour une salle à manger ouverte sur la cuisine chalet de taille moyenne avec un mur beige, parquet clair, un sol marron et poutres apparentes.
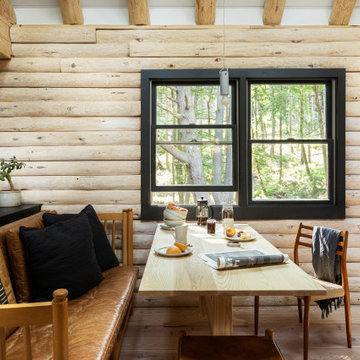
Little River Cabin Airbnb
Cette image montre une salle à manger vintage en bois de taille moyenne avec une banquette d'angle, un mur beige, un sol en contreplaqué, un sol beige et poutres apparentes.
Cette image montre une salle à manger vintage en bois de taille moyenne avec une banquette d'angle, un mur beige, un sol en contreplaqué, un sol beige et poutres apparentes.
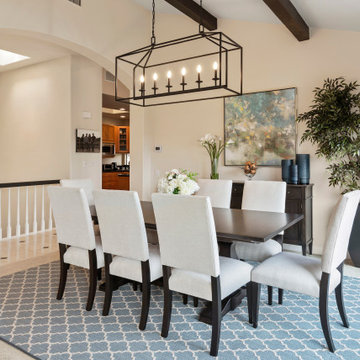
My clients wanted a space that was reminiscent of the Ojai Valley Inn
Exemple d'une salle à manger ouverte sur la cuisine bord de mer de taille moyenne avec un mur beige, moquette, une cheminée standard, un sol beige et poutres apparentes.
Exemple d'une salle à manger ouverte sur la cuisine bord de mer de taille moyenne avec un mur beige, moquette, une cheminée standard, un sol beige et poutres apparentes.
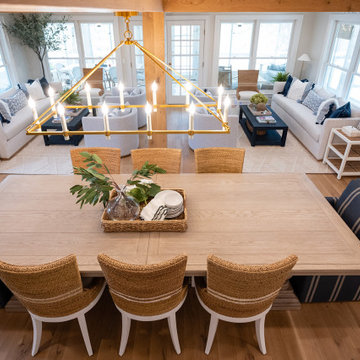
This lovely Nantucket-style home was craving an update and one that worked well with today's family and lifestyle. The remodel included a full kitchen remodel, a reworking of the back entrance to include the conversion of a tuck-under garage stall into a rec room and full bath, a lower level mudroom equipped with a dog wash and a dumbwaiter to transport heavy groceries to the kitchen, an upper-level mudroom with enclosed lockers, which is off the powder room and laundry room, and finally, a remodel of one of the upper-level bathrooms.
The homeowners wanted to preserve the structure and style of the home which resulted in pulling out the Nantucket inherent bones as well as creating those cozy spaces needed in Minnesota, resulting in the perfect marriage of styles and a remodel that works today's busy family.
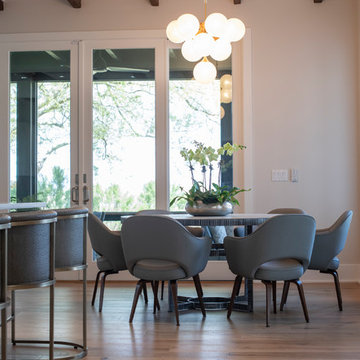
Inspiration pour une très grande salle à manger ouverte sur le salon design avec un mur beige, parquet clair, aucune cheminée, un sol beige, poutres apparentes et un plafond voûté.
Idées déco de salles à manger avec un mur beige et poutres apparentes
5