Idées déco de salles à manger avec un mur blanc et un plafond en lambris de bois
Trier par :
Budget
Trier par:Populaires du jour
141 - 160 sur 382 photos
1 sur 3
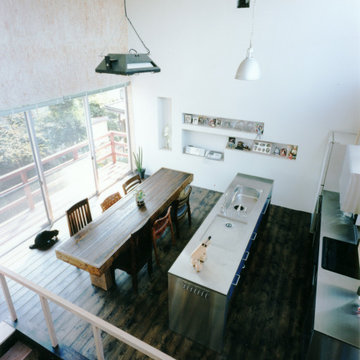
Idée de décoration pour une très grande salle à manger ouverte sur la cuisine chalet avec un mur blanc, parquet foncé, un sol marron, un plafond en lambris de bois et du lambris de bois.

With two teen daughters, a one bathroom house isn’t going to cut it. In order to keep the peace, our clients tore down an existing house in Richmond, BC to build a dream home suitable for a growing family. The plan. To keep the business on the main floor, complete with gym and media room, and have the bedrooms on the upper floor to retreat to for moments of tranquility. Designed in an Arts and Crafts manner, the home’s facade and interior impeccably flow together. Most of the rooms have craftsman style custom millwork designed for continuity. The highlight of the main floor is the dining room with a ridge skylight where ship-lap and exposed beams are used as finishing touches. Large windows were installed throughout to maximize light and two covered outdoor patios built for extra square footage. The kitchen overlooks the great room and comes with a separate wok kitchen. You can never have too many kitchens! The upper floor was designed with a Jack and Jill bathroom for the girls and a fourth bedroom with en-suite for one of them to move to when the need presents itself. Mom and dad thought things through and kept their master bedroom and en-suite on the opposite side of the floor. With such a well thought out floor plan, this home is sure to please for years to come.
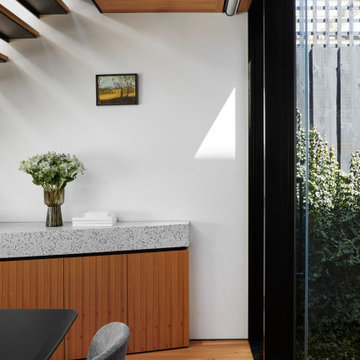
Photo by Dave Kulesza.
Inspiration pour une salle à manger ouverte sur le salon design de taille moyenne avec un mur blanc, un sol en bois brun et un plafond en lambris de bois.
Inspiration pour une salle à manger ouverte sur le salon design de taille moyenne avec un mur blanc, un sol en bois brun et un plafond en lambris de bois.
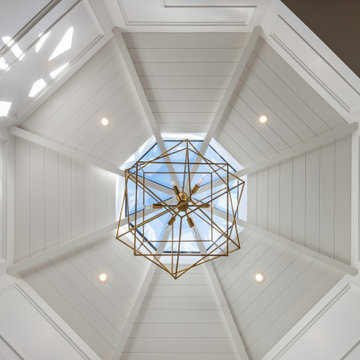
Cette image montre une salle à manger fermée et de taille moyenne avec un mur blanc, parquet foncé, un sol marron et un plafond en lambris de bois.
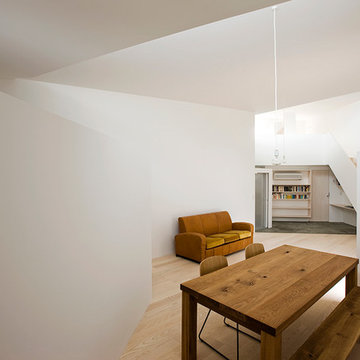
Photo : Sergio Pirrone
Cette image montre une salle à manger ouverte sur le salon design de taille moyenne avec un mur blanc, parquet clair, un plafond en lambris de bois et du lambris de bois.
Cette image montre une salle à manger ouverte sur le salon design de taille moyenne avec un mur blanc, parquet clair, un plafond en lambris de bois et du lambris de bois.
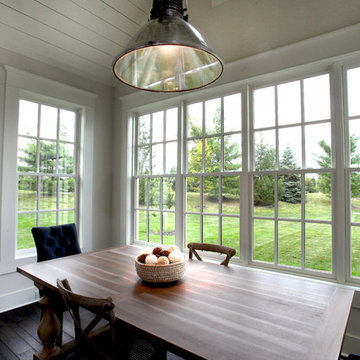
Idées déco pour une salle à manger ouverte sur la cuisine avec un mur blanc, parquet foncé et un plafond en lambris de bois.
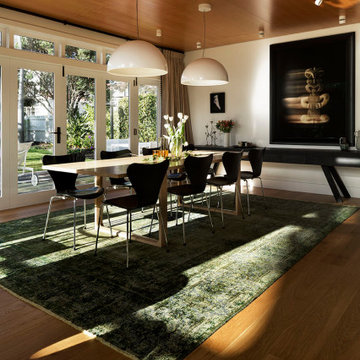
Dining room with timber top and floor creating a warm space to share a meal
Aménagement d'une grande salle à manger ouverte sur le salon classique avec un mur blanc, parquet clair, un sol beige et un plafond en lambris de bois.
Aménagement d'une grande salle à manger ouverte sur le salon classique avec un mur blanc, parquet clair, un sol beige et un plafond en lambris de bois.
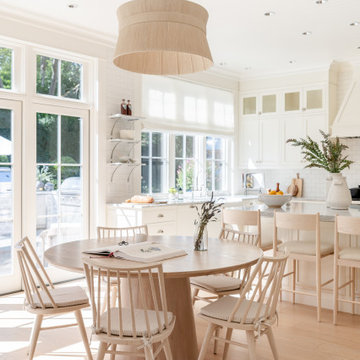
Exemple d'une salle à manger chic avec un mur blanc, parquet clair, un sol beige et un plafond en lambris de bois.
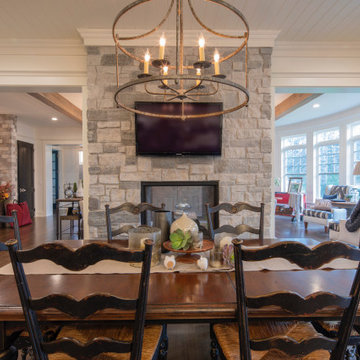
Cette photo montre une salle à manger ouverte sur la cuisine avec un mur blanc, parquet foncé, une cheminée double-face, un manteau de cheminée en pierre de parement, un sol marron, un plafond en lambris de bois et un mur en parement de brique.
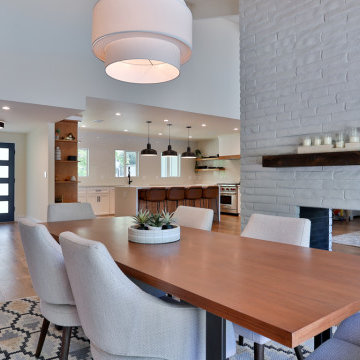
Idée de décoration pour une grande salle à manger ouverte sur le salon design avec un mur blanc, un sol en bois brun, une cheminée double-face, un manteau de cheminée en brique, un sol marron et un plafond en lambris de bois.
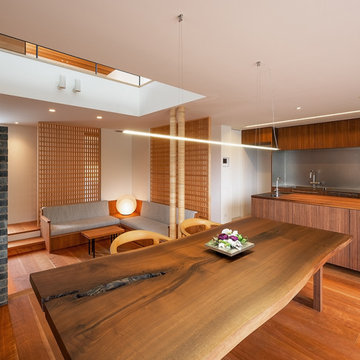
キッチンからダイニング・リビング・ワークコーナー方向を見る。廊下からの目隠しにコバルト色のレンガを積んでいる。
リビングの上部を吹抜けにし、2階へと繋がり、空間に
広がりを持たせた。
Aménagement d'une salle à manger avec un mur blanc, parquet peint et un plafond en lambris de bois.
Aménagement d'une salle à manger avec un mur blanc, parquet peint et un plafond en lambris de bois.
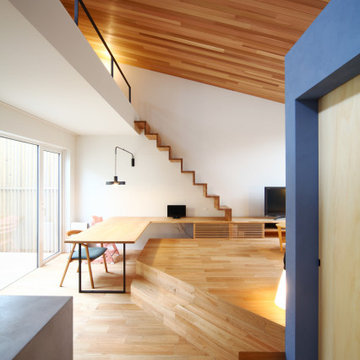
Aménagement d'une salle à manger ouverte sur le salon contemporaine avec un mur blanc, un sol en bois brun, aucune cheminée, un plafond en lambris de bois et du papier peint.
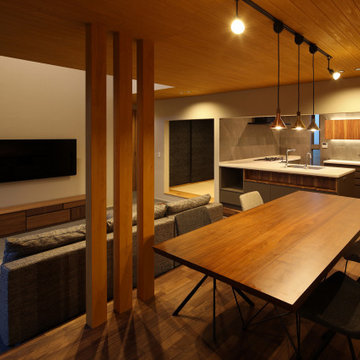
庭住の舎|Studio tanpopo-gumi
撮影|野口 兼史
豊かな自然を感じる中庭を内包する住まい。日々の何気ない日常を 四季折々に 豊かに・心地良く・・・
Exemple d'une grande salle à manger ouverte sur le salon moderne avec un mur blanc, parquet foncé, aucune cheminée, un sol marron, un plafond en lambris de bois et du papier peint.
Exemple d'une grande salle à manger ouverte sur le salon moderne avec un mur blanc, parquet foncé, aucune cheminée, un sol marron, un plafond en lambris de bois et du papier peint.
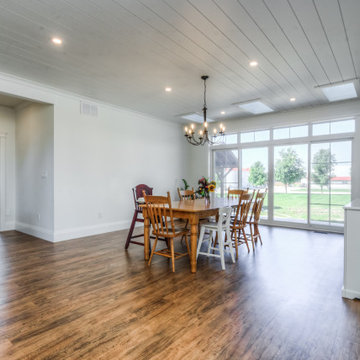
Réalisation d'une salle à manger champêtre de taille moyenne avec un mur blanc, un sol en bois brun, une cheminée double-face, un manteau de cheminée en pierre, un sol multicolore et un plafond en lambris de bois.
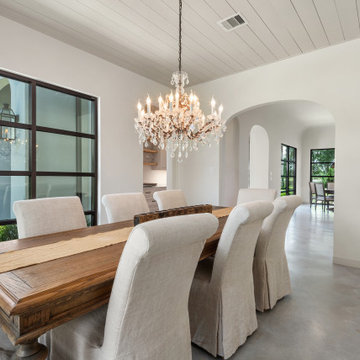
Réalisation d'une grande salle à manger tradition avec un mur blanc, sol en béton ciré, un sol gris et un plafond en lambris de bois.
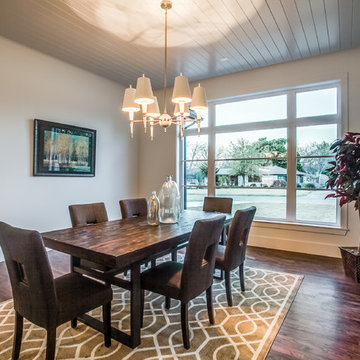
Welcome to the charming dining room, boasting dark hardwood floors that add warmth and elegance to the space. A floor-to-ceiling window floods the room with natural light, while a shiplap ceiling adds rustic charm. Illuminate your meals with a dazzling candelabra chandelier and display your finest china on custom shelves. An area rug in brown, cream, and white hues ties the room together, creating a cozy and inviting ambiance for memorable gatherings
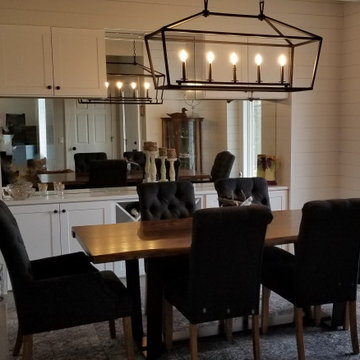
This beautiful live edge dining table brings a rustic charm to this modern farmhouse dining room. Upholstered chairs add elegance and texture to the space and invite guests to sit a while. The beautiful ceiling is finished in shiplap the same ash gray color as the hardwood flooring, and the black linear lantern keeps the room airy. The walls are finished in white shiplap help to ground the space and really bring that quientessential farmhouse feel home.
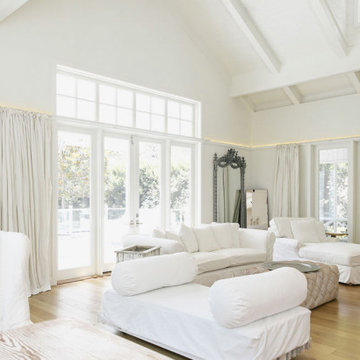
Dining room, Modern french farmhouse. Light and airy. Garden Retreat by Burdge Architects in Malibu, California.
Réalisation d'une salle à manger ouverte sur le salon champêtre avec un mur blanc, parquet clair, une cheminée double-face, un manteau de cheminée en pierre, un sol marron et un plafond en lambris de bois.
Réalisation d'une salle à manger ouverte sur le salon champêtre avec un mur blanc, parquet clair, une cheminée double-face, un manteau de cheminée en pierre, un sol marron et un plafond en lambris de bois.
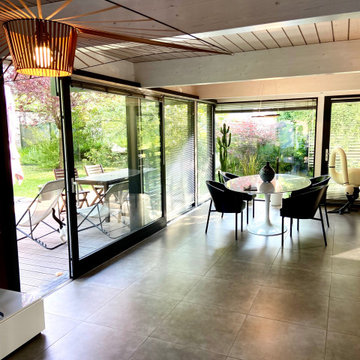
Idées déco pour une grande salle à manger ouverte sur le salon contemporaine avec un mur blanc, un sol en carrelage de céramique, aucune cheminée, un sol gris et un plafond en lambris de bois.
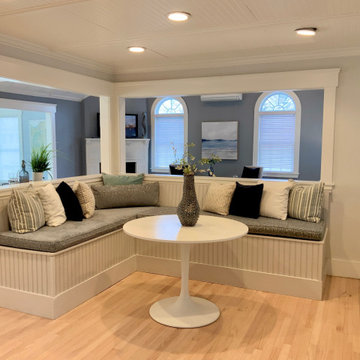
Idée de décoration pour une salle à manger marine de taille moyenne avec une banquette d'angle, un mur blanc, parquet clair et un plafond en lambris de bois.
Idées déco de salles à manger avec un mur blanc et un plafond en lambris de bois
8