Idées déco de salles à manger avec un mur blanc et un plafond en lambris de bois
Trier par :
Budget
Trier par:Populaires du jour
101 - 120 sur 382 photos
1 sur 3
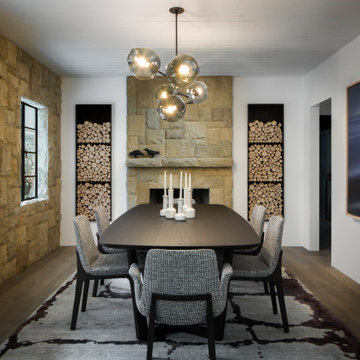
Idée de décoration pour une grande salle à manger tradition fermée avec un mur blanc, une cheminée standard, un manteau de cheminée en pierre, un sol marron, un sol en bois brun et un plafond en lambris de bois.
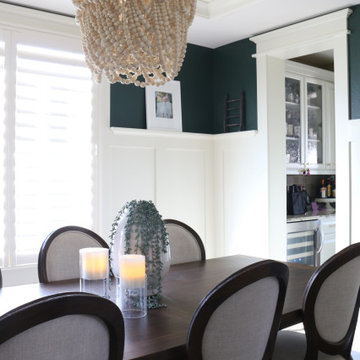
Inspiration pour une salle à manger rustique fermée et de taille moyenne avec un mur blanc, un sol en bois brun, un sol marron, un plafond en lambris de bois et du lambris.
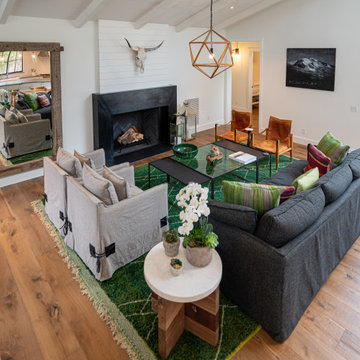
This is a light rustic European White Oak hardwood floor.
Aménagement d'une salle à manger ouverte sur le salon moderne de taille moyenne avec un mur blanc, un sol en bois brun, une cheminée standard, un manteau de cheminée en plâtre, un sol marron et un plafond en lambris de bois.
Aménagement d'une salle à manger ouverte sur le salon moderne de taille moyenne avec un mur blanc, un sol en bois brun, une cheminée standard, un manteau de cheminée en plâtre, un sol marron et un plafond en lambris de bois.

Cette photo montre une salle à manger ouverte sur le salon scandinave en bois de taille moyenne avec un mur blanc, un sol en carrelage de porcelaine, un poêle à bois, un manteau de cheminée en métal, un sol noir et un plafond en lambris de bois.
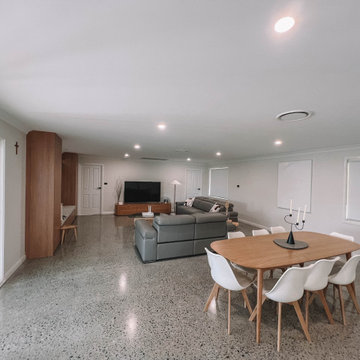
After the second fallout of the Delta Variant amidst the COVID-19 Pandemic in mid 2021, our team working from home, and our client in quarantine, SDA Architects conceived Japandi Home.
The initial brief for the renovation of this pool house was for its interior to have an "immediate sense of serenity" that roused the feeling of being peaceful. Influenced by loneliness and angst during quarantine, SDA Architects explored themes of escapism and empathy which led to a “Japandi” style concept design – the nexus between “Scandinavian functionality” and “Japanese rustic minimalism” to invoke feelings of “art, nature and simplicity.” This merging of styles forms the perfect amalgamation of both function and form, centred on clean lines, bright spaces and light colours.
Grounded by its emotional weight, poetic lyricism, and relaxed atmosphere; Japandi Home aesthetics focus on simplicity, natural elements, and comfort; minimalism that is both aesthetically pleasing yet highly functional.
Japandi Home places special emphasis on sustainability through use of raw furnishings and a rejection of the one-time-use culture we have embraced for numerous decades. A plethora of natural materials, muted colours, clean lines and minimal, yet-well-curated furnishings have been employed to showcase beautiful craftsmanship – quality handmade pieces over quantitative throwaway items.
A neutral colour palette compliments the soft and hard furnishings within, allowing the timeless pieces to breath and speak for themselves. These calming, tranquil and peaceful colours have been chosen so when accent colours are incorporated, they are done so in a meaningful yet subtle way. Japandi home isn’t sparse – it’s intentional.
The integrated storage throughout – from the kitchen, to dining buffet, linen cupboard, window seat, entertainment unit, bed ensemble and walk-in wardrobe are key to reducing clutter and maintaining the zen-like sense of calm created by these clean lines and open spaces.
The Scandinavian concept of “hygge” refers to the idea that ones home is your cosy sanctuary. Similarly, this ideology has been fused with the Japanese notion of “wabi-sabi”; the idea that there is beauty in imperfection. Hence, the marriage of these design styles is both founded on minimalism and comfort; easy-going yet sophisticated. Conversely, whilst Japanese styles can be considered “sleek” and Scandinavian, “rustic”, the richness of the Japanese neutral colour palette aids in preventing the stark, crisp palette of Scandinavian styles from feeling cold and clinical.
Japandi Home’s introspective essence can ultimately be considered quite timely for the pandemic and was the quintessential lockdown project our team needed.
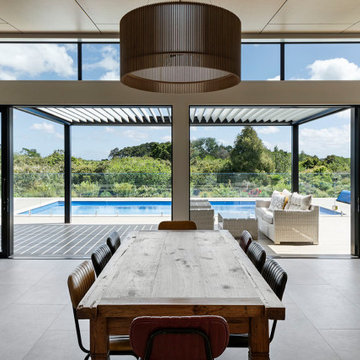
Open plan kitchen dining and living area, spacious areas connect to outside and private rooms with ease
Exemple d'une salle à manger ouverte sur la cuisine tendance de taille moyenne avec un mur blanc, un sol en carrelage de céramique, un sol beige et un plafond en lambris de bois.
Exemple d'une salle à manger ouverte sur la cuisine tendance de taille moyenne avec un mur blanc, un sol en carrelage de céramique, un sol beige et un plafond en lambris de bois.
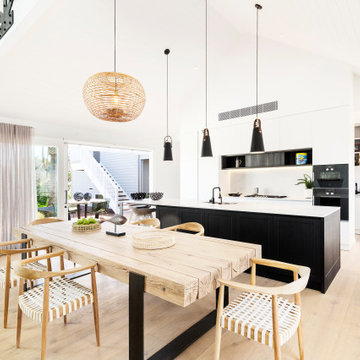
Exemple d'une grande salle à manger bord de mer avec un mur blanc, parquet clair, un sol beige, un plafond en lambris de bois et un plafond voûté.
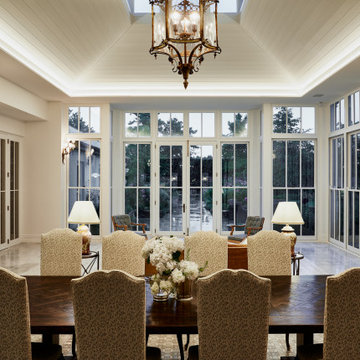
Family dining room in the conservatory, adjacent to the kitchen.
Exemple d'une très grande salle à manger ouverte sur le salon chic avec un mur blanc, un sol en marbre, un sol gris et un plafond en lambris de bois.
Exemple d'une très grande salle à manger ouverte sur le salon chic avec un mur blanc, un sol en marbre, un sol gris et un plafond en lambris de bois.
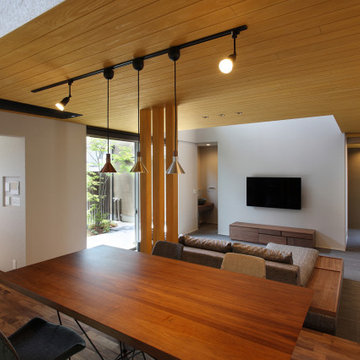
庭住の舎|Studio tanpopo-gumi
撮影|野口 兼史
豊かな自然を感じる中庭を内包する住まい。日々の何気ない日常を 四季折々に 豊かに・心地良く・・・
Réalisation d'une grande salle à manger ouverte sur le salon minimaliste avec un mur blanc, parquet foncé, aucune cheminée, un sol marron, un plafond en lambris de bois et du papier peint.
Réalisation d'une grande salle à manger ouverte sur le salon minimaliste avec un mur blanc, parquet foncé, aucune cheminée, un sol marron, un plafond en lambris de bois et du papier peint.
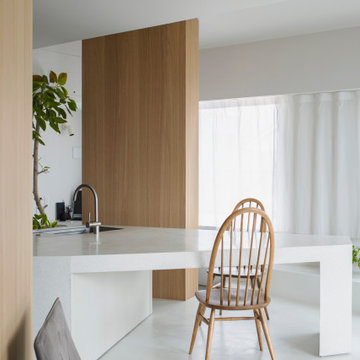
Contractor: BEANS ltd.
Photo: Anna Nagai
Cette photo montre une salle à manger ouverte sur le salon tendance avec un mur blanc, un plafond en lambris de bois et du lambris de bois.
Cette photo montre une salle à manger ouverte sur le salon tendance avec un mur blanc, un plafond en lambris de bois et du lambris de bois.
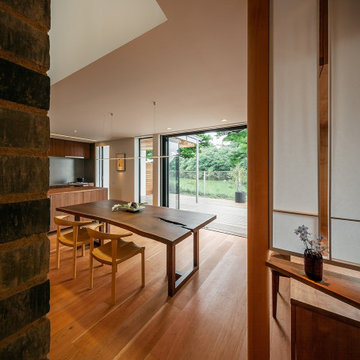
ダイニングと、デッキテラスが全開した折れ戸により、
御陵の緑と一体となる。
Réalisation d'une salle à manger ouverte sur la cuisine avec un mur blanc, parquet clair, un plafond en lambris de bois et du lambris de bois.
Réalisation d'une salle à manger ouverte sur la cuisine avec un mur blanc, parquet clair, un plafond en lambris de bois et du lambris de bois.
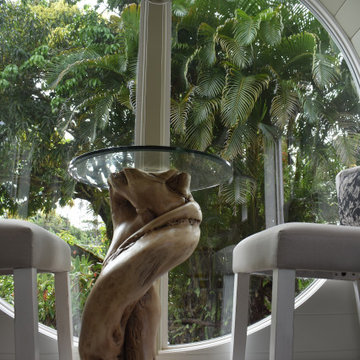
Keawe Driftwood Pedistal Coffee/Card Table
Réalisation d'une petite salle à manger design avec une banquette d'angle, un mur blanc, un sol en vinyl, un sol gris, un plafond en lambris de bois et du lambris de bois.
Réalisation d'une petite salle à manger design avec une banquette d'angle, un mur blanc, un sol en vinyl, un sol gris, un plafond en lambris de bois et du lambris de bois.
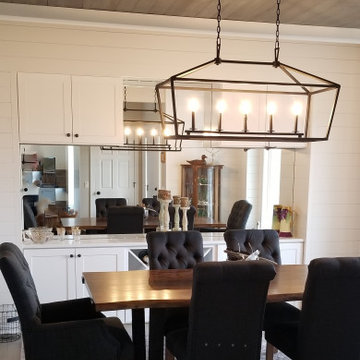
This beautiful live edge dining table brings a rustic charm to this modern farmhouse dining room. Upholstered chairs add elegance and texture to the space and invite guests to sit a while. The beautiful ceiling is finished in shiplap the same ash gray color as the hardwood flooring, and the black linear lantern keeps the room airy. The walls are finished in white shiplap help to ground the space and really bring that quientessential farmhouse feel home.
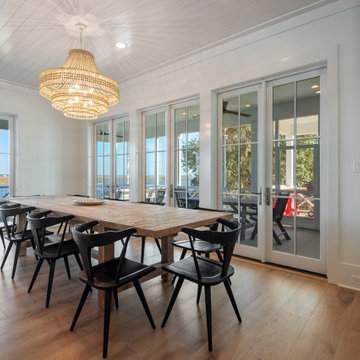
Cette image montre une salle à manger ouverte sur le salon marine avec un mur blanc, parquet clair, un sol beige et un plafond en lambris de bois.
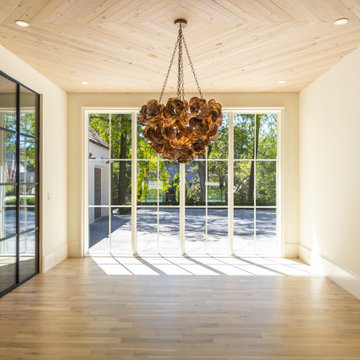
Cette photo montre une grande salle à manger ouverte sur le salon moderne avec un mur blanc, parquet clair, un sol blanc et un plafond en lambris de bois.
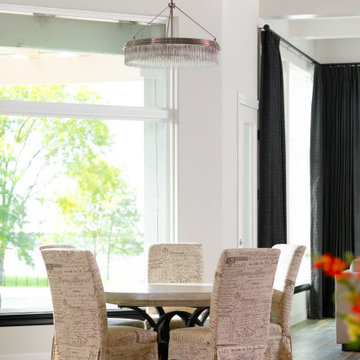
Réalisation d'une petite salle à manger tradition avec une banquette d'angle, un mur blanc, un sol en carrelage de porcelaine, un sol marron et un plafond en lambris de bois.
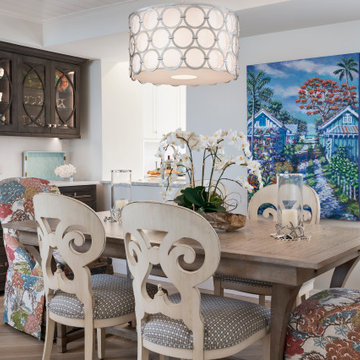
Dining room after
Cette image montre une salle à manger ouverte sur la cuisine marine avec un mur blanc, parquet clair, un sol marron et un plafond en lambris de bois.
Cette image montre une salle à manger ouverte sur la cuisine marine avec un mur blanc, parquet clair, un sol marron et un plafond en lambris de bois.
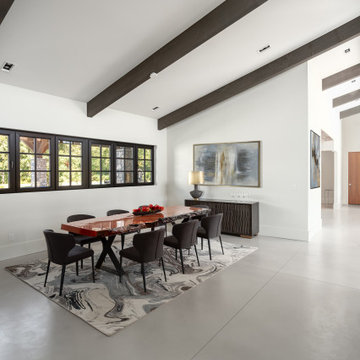
Cette image montre une salle à manger ouverte sur le salon design de taille moyenne avec un mur blanc, sol en béton ciré, un sol gris et un plafond en lambris de bois.
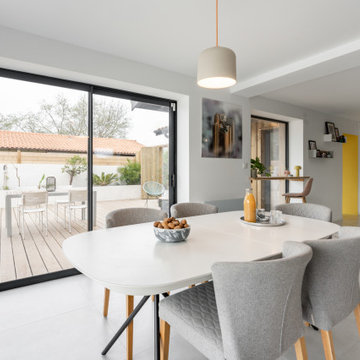
L'intérieur a subi une transformation radicale à travers des matériaux durables et un style scandinave épuré et chaleureux.
La circulation et les volumes ont été optimisés, et grâce à un jeu de couleurs le lieu prend vie.
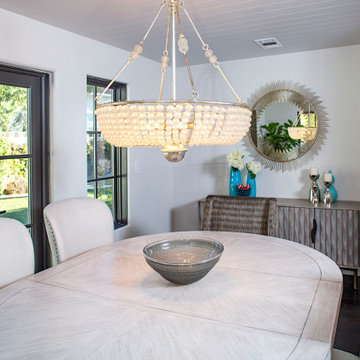
Dining room with new furnishings and construction part of a complete ground up home remodel.
Cette photo montre une très grande salle à manger ouverte sur la cuisine méditerranéenne avec un mur blanc, parquet foncé, un sol marron et un plafond en lambris de bois.
Cette photo montre une très grande salle à manger ouverte sur la cuisine méditerranéenne avec un mur blanc, parquet foncé, un sol marron et un plafond en lambris de bois.
Idées déco de salles à manger avec un mur blanc et un plafond en lambris de bois
6