Idées déco de salles à manger avec un mur blanc et un plafond en lambris de bois
Trier par :
Budget
Trier par:Populaires du jour
21 - 40 sur 382 photos
1 sur 3
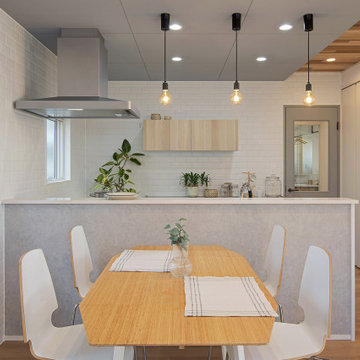
Réalisation d'une salle à manger ouverte sur le salon nordique de taille moyenne avec un mur blanc, un sol en contreplaqué, aucune cheminée, un sol beige, un plafond en lambris de bois et du papier peint.
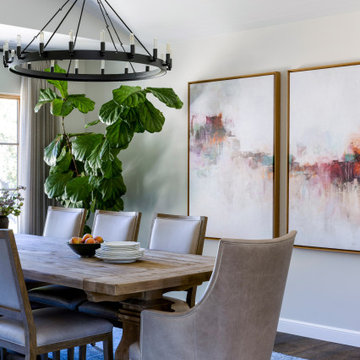
Cette image montre une grande salle à manger rustique fermée avec un mur blanc, parquet foncé, un sol marron et un plafond en lambris de bois.
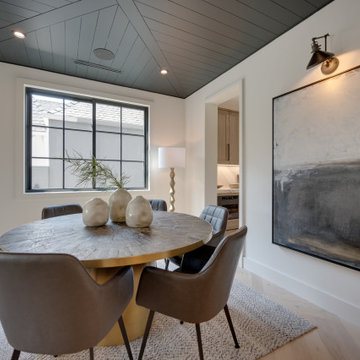
This square dining room wasn't elongated so, a round table made sense. The drama is in the fixtures by Rejuvenation, the black ceiling with a ship lap design, herringbone floors and 8" baseboards. Also, all of the windows in the house are painted black wood from Marvin.

Idée de décoration pour une salle à manger tradition avec un mur blanc, parquet clair, un sol beige, un plafond en lambris de bois et du lambris de bois.

This contempoary breakfast room is part of the larger kitchen. Perfect for smaller meals early morning before work or school. Upholstered chairs in citron green fabric for comfort and a classic mid-century design Tulip table all grounded with a light-colored hide rug. Simple design, edited colors and textures, make for the best result here.

This beautiful custom home built by Bowlin Built and designed by Boxwood Avenue in the Reno Tahoe area features creamy walls painted with Benjamin Moore's Swiss Coffee and white oak custom cabinetry. This dining room design is complete with a custom floating brass bistro bar and gorgeous brass light fixture.
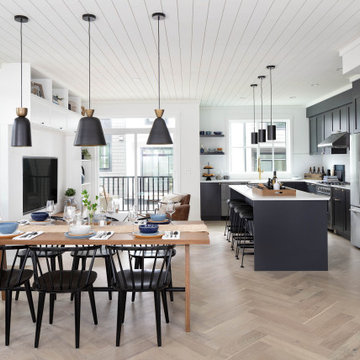
Inspiration pour une grande salle à manger ouverte sur le salon marine avec un mur blanc, parquet clair, un sol beige et un plafond en lambris de bois.
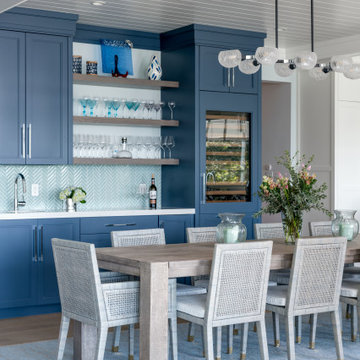
Inspiration pour une salle à manger ouverte sur le salon marine avec un mur blanc, parquet clair, un sol beige, poutres apparentes et un plafond en lambris de bois.

This 4,000-square foot home is located in the Silverstrand section of Hermosa Beach, known for its fabulous restaurants, walkability and beach access. Stylistically, it’s coastal-meets-traditional, complete with 4 bedrooms, 5.5 baths, a 3-stop elevator and a roof deck with amazing ocean views.
The client, an art collector, wanted bold color and unique aesthetic choices. In the living room, the built-in shelving is lined in luminescent mother of pearl. The dining area’s custom hand-blown chandelier was made locally and perfectly diffuses light. The client’s former granite-topped dining table didn’t fit the size and shape of the space, so we cut the granite and built a new base and frame around it.
The bedrooms are full of organic materials and personal touches, such as the light raffia wall-covering in the master bedroom and the fish-painted end table in a college-aged son’s room—a nod to his love of surfing.
Detail is always important, but especially to this client, so we searched for the perfect artisans to create one-of-a kind pieces. Several light fixtures were commissioned by an International glass artist. These include the white, layered glass pendants above the kitchen island, and the stained glass piece in the hallway, which glistens blues and greens through the window overlooking the front entrance of the home.
The overall feel of the house is peaceful but not complacent, full of tiny surprises and energizing pops of color.
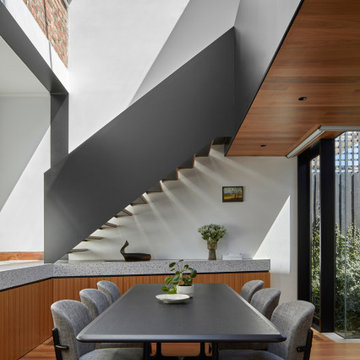
Split levels - open plan living zone below and a mezzanine Study above - create a soaring atrium topped by a series of skylights that extend along the full width of the building.
Photo by Dave Kulesza.

Exemple d'une salle à manger ouverte sur le salon nature avec un mur blanc, un sol en bois brun, un sol marron, un plafond en lambris de bois, un plafond voûté et du lambris de bois.

Exemple d'une salle à manger bord de mer fermée avec un mur blanc, un sol en bois brun, aucune cheminée, un sol marron et un plafond en lambris de bois.
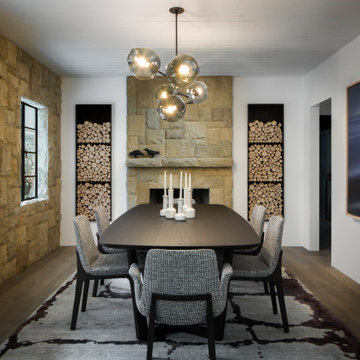
Idée de décoration pour une grande salle à manger tradition fermée avec un mur blanc, une cheminée standard, un manteau de cheminée en pierre, un sol marron, un sol en bois brun et un plafond en lambris de bois.

TEAM
Architect: LDa Architecture & Interiors
Interior Design: Kennerknecht Design Group
Builder: JJ Delaney, Inc.
Landscape Architect: Horiuchi Solien Landscape Architects
Photographer: Sean Litchfield Photography
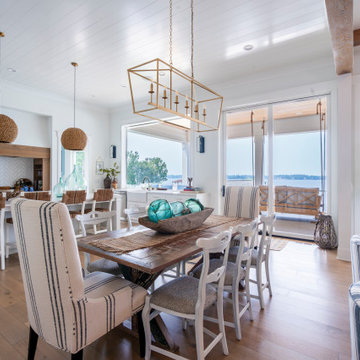
Large, white, coastal-themed kitchen/ dining area with a big island and natural accents. Large glass doors and windows with a beautiful lake view.
Cette photo montre une grande salle à manger ouverte sur la cuisine bord de mer avec un mur blanc, un sol marron et un plafond en lambris de bois.
Cette photo montre une grande salle à manger ouverte sur la cuisine bord de mer avec un mur blanc, un sol marron et un plafond en lambris de bois.

Exemple d'une salle à manger bord de mer avec une banquette d'angle, un mur blanc, un sol en brique, un sol rouge, un plafond en lambris de bois, un plafond voûté et du lambris de bois.

This is a light rustic European White Oak hardwood floor.
Idée de décoration pour une très grande salle à manger ouverte sur le salon tradition avec un mur blanc, un sol en bois brun, une cheminée standard, un manteau de cheminée en plâtre, un sol marron et un plafond en lambris de bois.
Idée de décoration pour une très grande salle à manger ouverte sur le salon tradition avec un mur blanc, un sol en bois brun, une cheminée standard, un manteau de cheminée en plâtre, un sol marron et un plafond en lambris de bois.
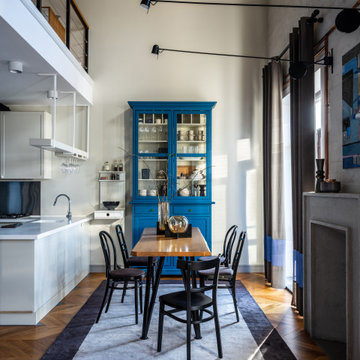
Cette image montre une salle à manger ouverte sur le salon design avec un mur blanc, un sol en bois brun, un sol marron et un plafond en lambris de bois.
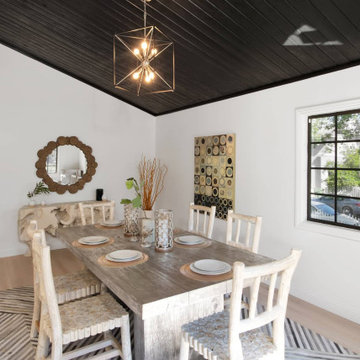
The dining room of our MidCentury Modern Encino home remodel features a statement black shiplap vaulted ceiling paired with midcentury modern rectangular dining table and dining chairs. An accent piece of midcentury lighting, light hardwood floors on an open floor plan with large windows complete the space.

Exemple d'une salle à manger ouverte sur la cuisine bord de mer avec parquet clair, un sol marron, un plafond en lambris de bois, un mur blanc et aucune cheminée.
Idées déco de salles à manger avec un mur blanc et un plafond en lambris de bois
2