Idées déco de salles à manger avec un mur blanc et un plafond en lambris de bois
Trier par :
Budget
Trier par:Populaires du jour
161 - 180 sur 382 photos
1 sur 3
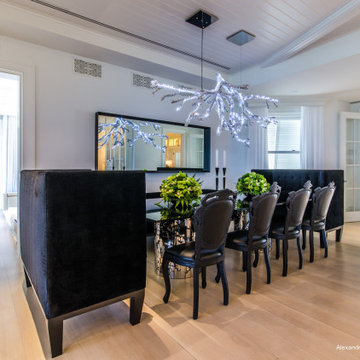
Idée de décoration pour une très grande salle à manger ouverte sur la cuisine marine avec un mur blanc, parquet clair, un sol beige et un plafond en lambris de bois.
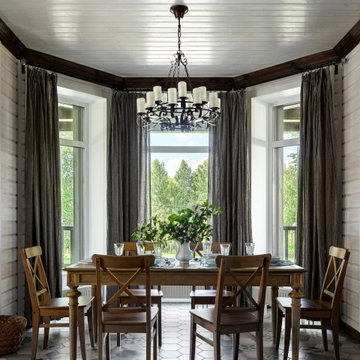
Изначально, купленный дом на 1 этаже предполагал отдельные помещения для кухни, столовой и гостиной.
Архитекторы предложили объединить все эти помещения, в столовой полностью остеклить существующий эркер, перенести камин из столовой в зону гостиной.
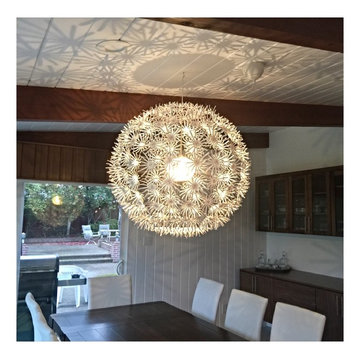
Dining room
Cette photo montre une salle à manger rétro avec un mur blanc, un plafond en lambris de bois et du lambris.
Cette photo montre une salle à manger rétro avec un mur blanc, un plafond en lambris de bois et du lambris.
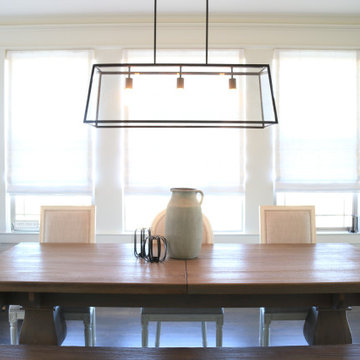
Idée de décoration pour une salle à manger champêtre de taille moyenne avec un mur blanc, un sol en bois brun, un sol marron, un plafond en lambris de bois et du lambris de bois.
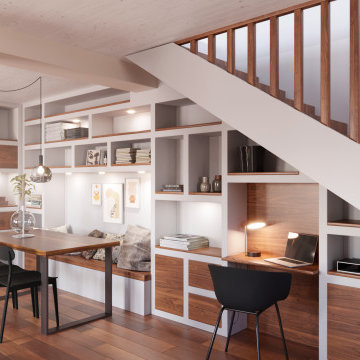
Idée de décoration pour une salle à manger ouverte sur le salon chalet avec un mur blanc, un sol en carrelage de porcelaine, un sol marron et un plafond en lambris de bois.
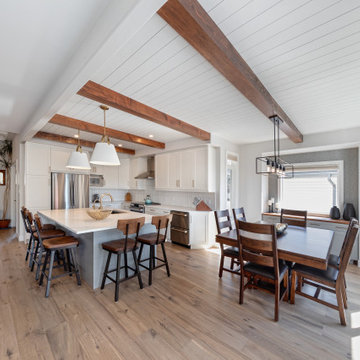
This is our very first Four Elements remodel show home! We started with a basic spec-level early 2000s walk-out bungalow, and transformed the interior into a beautiful modern farmhouse style living space with many custom features. The floor plan was also altered in a few key areas to improve livability and create more of an open-concept feel. Check out the shiplap ceilings with Douglas fir faux beams in the kitchen, dining room, and master bedroom. And a new coffered ceiling in the front entry contrasts beautifully with the custom wood shelving above the double-sided fireplace. Highlights in the lower level include a unique under-stairs custom wine & whiskey bar and a new home gym with a glass wall view into the main recreation area.
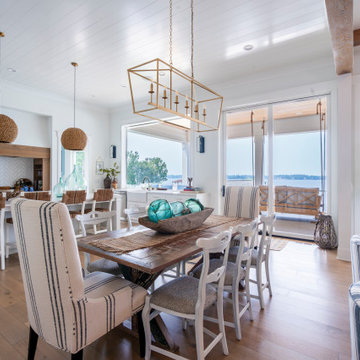
Large, white, coastal-themed kitchen/ dining area with a big island and natural accents. Large glass doors and windows with a beautiful lake view.
Cette photo montre une grande salle à manger ouverte sur la cuisine bord de mer avec un mur blanc, un sol marron et un plafond en lambris de bois.
Cette photo montre une grande salle à manger ouverte sur la cuisine bord de mer avec un mur blanc, un sol marron et un plafond en lambris de bois.
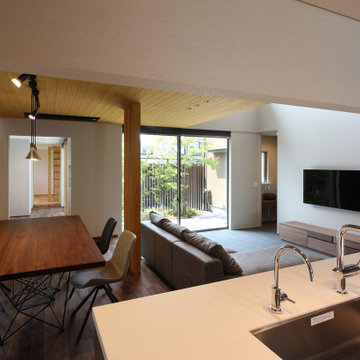
庭住の舎|Studio tanpopo-gumi
撮影|野口 兼史
豊かな自然を感じる中庭を内包する住まい。日々の何気ない日常を 四季折々に 豊かに・心地良く・・・
Idées déco pour une grande salle à manger ouverte sur le salon moderne avec un mur blanc, parquet foncé, aucune cheminée, un sol marron, un plafond en lambris de bois et du papier peint.
Idées déco pour une grande salle à manger ouverte sur le salon moderne avec un mur blanc, parquet foncé, aucune cheminée, un sol marron, un plafond en lambris de bois et du papier peint.
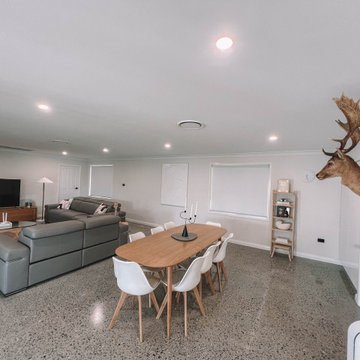
After the second fallout of the Delta Variant amidst the COVID-19 Pandemic in mid 2021, our team working from home, and our client in quarantine, SDA Architects conceived Japandi Home.
The initial brief for the renovation of this pool house was for its interior to have an "immediate sense of serenity" that roused the feeling of being peaceful. Influenced by loneliness and angst during quarantine, SDA Architects explored themes of escapism and empathy which led to a “Japandi” style concept design – the nexus between “Scandinavian functionality” and “Japanese rustic minimalism” to invoke feelings of “art, nature and simplicity.” This merging of styles forms the perfect amalgamation of both function and form, centred on clean lines, bright spaces and light colours.
Grounded by its emotional weight, poetic lyricism, and relaxed atmosphere; Japandi Home aesthetics focus on simplicity, natural elements, and comfort; minimalism that is both aesthetically pleasing yet highly functional.
Japandi Home places special emphasis on sustainability through use of raw furnishings and a rejection of the one-time-use culture we have embraced for numerous decades. A plethora of natural materials, muted colours, clean lines and minimal, yet-well-curated furnishings have been employed to showcase beautiful craftsmanship – quality handmade pieces over quantitative throwaway items.
A neutral colour palette compliments the soft and hard furnishings within, allowing the timeless pieces to breath and speak for themselves. These calming, tranquil and peaceful colours have been chosen so when accent colours are incorporated, they are done so in a meaningful yet subtle way. Japandi home isn’t sparse – it’s intentional.
The integrated storage throughout – from the kitchen, to dining buffet, linen cupboard, window seat, entertainment unit, bed ensemble and walk-in wardrobe are key to reducing clutter and maintaining the zen-like sense of calm created by these clean lines and open spaces.
The Scandinavian concept of “hygge” refers to the idea that ones home is your cosy sanctuary. Similarly, this ideology has been fused with the Japanese notion of “wabi-sabi”; the idea that there is beauty in imperfection. Hence, the marriage of these design styles is both founded on minimalism and comfort; easy-going yet sophisticated. Conversely, whilst Japanese styles can be considered “sleek” and Scandinavian, “rustic”, the richness of the Japanese neutral colour palette aids in preventing the stark, crisp palette of Scandinavian styles from feeling cold and clinical.
Japandi Home’s introspective essence can ultimately be considered quite timely for the pandemic and was the quintessential lockdown project our team needed.
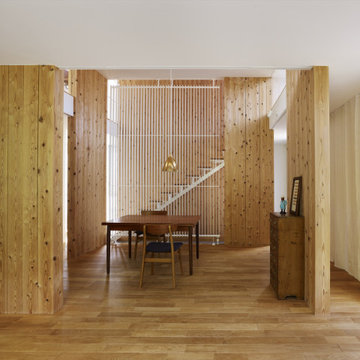
Inspiration pour une salle à manger design fermée et de taille moyenne avec un mur blanc, un sol en contreplaqué, aucune cheminée, un sol beige, un plafond en lambris de bois, du lambris de bois et éclairage.
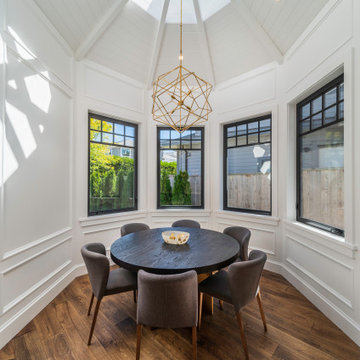
Réalisation d'une salle à manger fermée et de taille moyenne avec un mur blanc, parquet foncé, un sol marron et un plafond en lambris de bois.
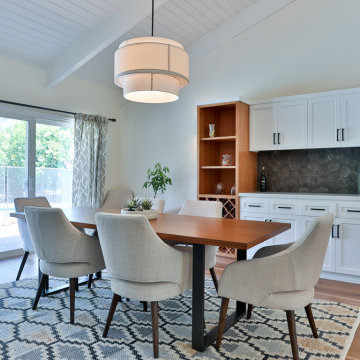
Inspiration pour une grande salle à manger ouverte sur le salon design avec un mur blanc, un sol en bois brun, une cheminée double-face, un manteau de cheminée en brique, un sol marron et un plafond en lambris de bois.
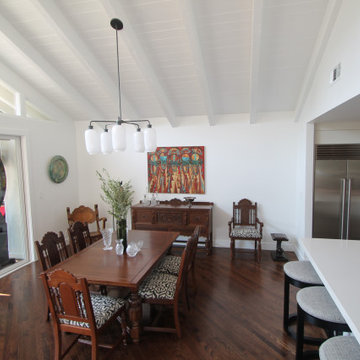
Entire home renovation and decorating
Idée de décoration pour une salle à manger ouverte sur la cuisine design de taille moyenne avec un mur blanc, un sol en bois brun, un sol marron et un plafond en lambris de bois.
Idée de décoration pour une salle à manger ouverte sur la cuisine design de taille moyenne avec un mur blanc, un sol en bois brun, un sol marron et un plafond en lambris de bois.
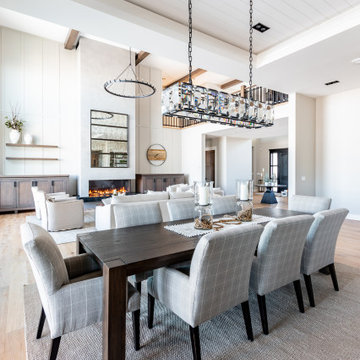
Aménagement d'une grande salle à manger ouverte sur la cuisine classique avec un mur blanc, un sol en bois brun, une cheminée double-face, un sol marron et un plafond en lambris de bois.
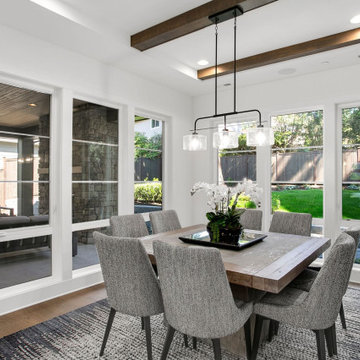
The Atwater's Dining Room is a modern and sophisticated space that exudes elegance and comfort. The room features sleek gray chairs that provide stylish seating around the gray wooden dining table, creating a cohesive and inviting atmosphere. The white walls and large windows allow natural light to fill the room, creating a bright and airy ambiance. A gray rug anchors the dining area, adding warmth and texture to the space. A potted white plant adds a touch of freshness and natural beauty to the room. The dark hardwood floors offer a rich and timeless appeal, while the white vents seamlessly blend with the overall design. The Atwater's Dining Room is a perfect setting for hosting gatherings and enjoying meals with family and friends, combining aesthetics and functionality for a delightful dining experience.
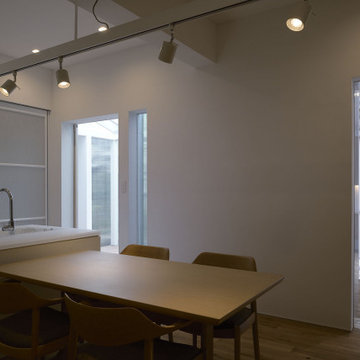
子世帯のLDK内観−2
Idées déco pour une salle à manger ouverte sur le salon contemporaine de taille moyenne avec un mur blanc, parquet foncé, aucune cheminée, un sol marron, un plafond en lambris de bois, du papier peint et éclairage.
Idées déco pour une salle à manger ouverte sur le salon contemporaine de taille moyenne avec un mur blanc, parquet foncé, aucune cheminée, un sol marron, un plafond en lambris de bois, du papier peint et éclairage.
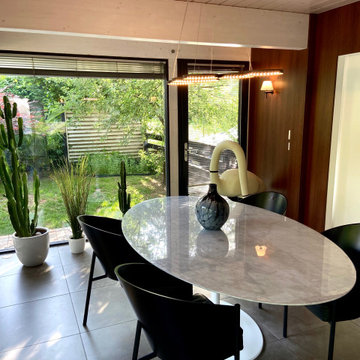
Idées déco pour une grande salle à manger ouverte sur le salon contemporaine avec un mur blanc, un sol en carrelage de céramique, aucune cheminée, un sol gris et un plafond en lambris de bois.
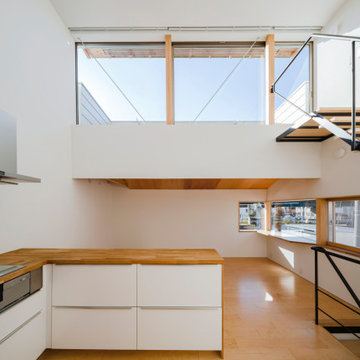
住宅密集地でも大空を感じることができます。
Photo by Nao Takahashi
Cette image montre une petite salle à manger ouverte sur le salon asiatique avec un mur blanc, un sol en contreplaqué, aucune cheminée, un sol beige, un plafond en lambris de bois et du lambris de bois.
Cette image montre une petite salle à manger ouverte sur le salon asiatique avec un mur blanc, un sol en contreplaqué, aucune cheminée, un sol beige, un plafond en lambris de bois et du lambris de bois.
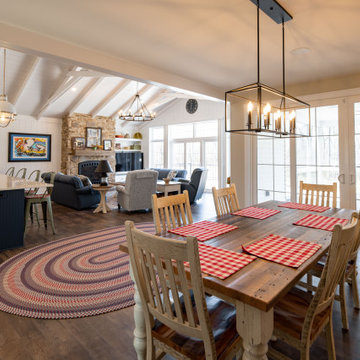
Aménagement d'une salle à manger ouverte sur la cuisine campagne avec un mur blanc, une cheminée standard, un manteau de cheminée en pierre et un plafond en lambris de bois.
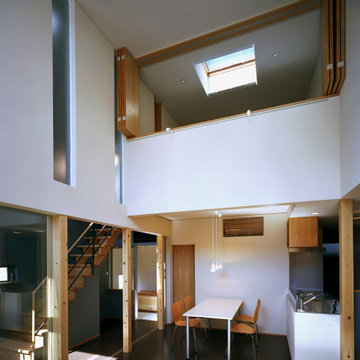
Cette image montre une salle à manger minimaliste avec un mur blanc, parquet foncé, un sol marron, un plafond en lambris de bois et du lambris de bois.
Idées déco de salles à manger avec un mur blanc et un plafond en lambris de bois
9