Idées déco de salles à manger avec un mur en parement de brique
Trier par :
Budget
Trier par:Populaires du jour
41 - 60 sur 875 photos
1 sur 2
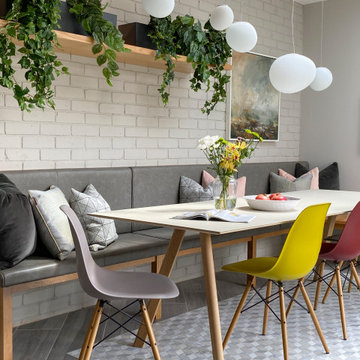
Part of a modern extension for a Victorian property in Bristol, this open plan dining features a light colour scheme and Scandi-inspired furniture.
Idée de décoration pour une grande salle à manger design avec un mur blanc, un sol gris et un mur en parement de brique.
Idée de décoration pour une grande salle à manger design avec un mur blanc, un sol gris et un mur en parement de brique.
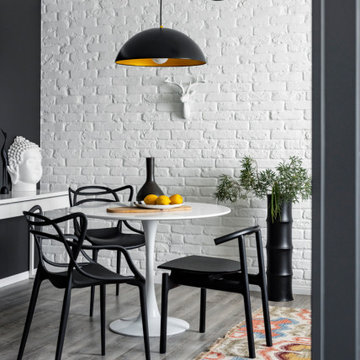
Idée de décoration pour une salle à manger design de taille moyenne avec un mur blanc, un sol gris et un mur en parement de brique.

Idées déco pour une très grande salle à manger ouverte sur le salon industrielle avec un mur blanc, un sol en bois brun, un sol marron, un plafond voûté et un mur en parement de brique.

Nos encontramos ante una vivienda en la calle Verdi de geometría alargada y muy compartimentada. El reto está en conseguir que la luz que entra por la fachada principal y el patio de isla inunde todos los espacios de la vivienda que anteriormente quedaban oscuros.
Para acabar de hacer diáfano el espacio, hay que buscar una solución de carpintería que cierre la terraza, pero que permita dejar el espacio abierto si se desea. Por eso planteamos una carpintería de tres hojas que se pliegan sobre ellas mismas y que al abrirse, permiten colocar la mesa del comedor extensible y poder reunirse un buen grupo de gente en el fresco exterior, ya que las guías inferiores están empotradas en el pavimento.

Idées déco pour une très grande salle à manger ouverte sur le salon industrielle avec un mur blanc, un sol marron, poutres apparentes et un mur en parement de brique.

‘Oh What A Ceiling!’ ingeniously transformed a tired mid-century brick veneer house into a suburban oasis for a multigenerational family. Our clients, Gabby and Peter, came to us with a desire to reimagine their ageing home such that it could better cater to their modern lifestyles, accommodate those of their adult children and grandchildren, and provide a more intimate and meaningful connection with their garden. The renovation would reinvigorate their home and allow them to re-engage with their passions for cooking and sewing, and explore their skills in the garden and workshop.

Idée de décoration pour une petite salle à manger ouverte sur le salon marine avec un mur blanc, sol en béton ciré, un sol gris, un mur en parement de brique et poutres apparentes.
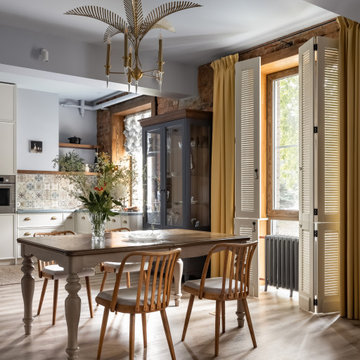
Idée de décoration pour une salle à manger ouverte sur la cuisine de taille moyenne avec un mur bleu, sol en stratifié, un sol beige et un mur en parement de brique.

Idée de décoration pour une salle à manger ouverte sur la cuisine tradition de taille moyenne avec un mur multicolore, parquet clair, une cheminée standard, un manteau de cheminée en pierre, un sol beige et un mur en parement de brique.

キッチンの先は中庭、母家へと続いている。(撮影:山田圭司郎)
Inspiration pour une grande salle à manger ouverte sur le salon avec un mur blanc, un poêle à bois, un manteau de cheminée en carrelage, un sol gris, un plafond décaissé, un mur en parement de brique et un sol en carrelage de porcelaine.
Inspiration pour une grande salle à manger ouverte sur le salon avec un mur blanc, un poêle à bois, un manteau de cheminée en carrelage, un sol gris, un plafond décaissé, un mur en parement de brique et un sol en carrelage de porcelaine.
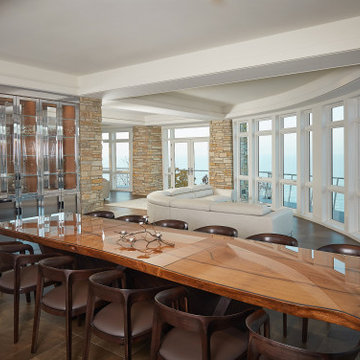
A wall of beautiful windows in this modern great room
Réalisation d'une très grande salle à manger minimaliste avec un mur blanc, un sol en marbre, un sol marron, un plafond à caissons et un mur en parement de brique.
Réalisation d'une très grande salle à manger minimaliste avec un mur blanc, un sol en marbre, un sol marron, un plafond à caissons et un mur en parement de brique.

Фото - Сабухи Новрузов
Aménagement d'une salle à manger ouverte sur le salon industrielle avec un mur blanc, un sol en bois brun, un sol marron, poutres apparentes, un plafond en bois et un mur en parement de brique.
Aménagement d'une salle à manger ouverte sur le salon industrielle avec un mur blanc, un sol en bois brun, un sol marron, poutres apparentes, un plafond en bois et un mur en parement de brique.
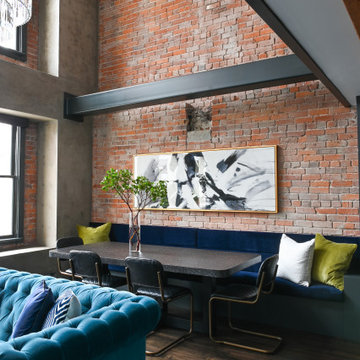
Idée de décoration pour une salle à manger urbaine avec un mur rouge, parquet foncé, un sol marron et un mur en parement de brique.

The design team elected to preserve the original stacked stone wall in the dining area. A striking sputnik chandelier further repeats the mid century modern design. Deep blue accents repeat throughout the home's main living area and the kitchen.
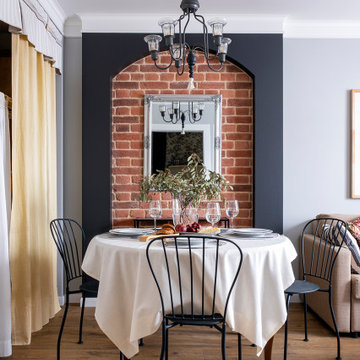
Idées déco pour une petite salle à manger avec un mur gris, sol en stratifié, un sol marron et un mur en parement de brique.
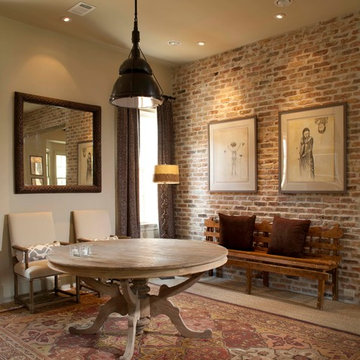
This house was inspired by the works of A. Hays Town / photography by Felix Sanchez
Réalisation d'une très grande salle à manger tradition fermée avec un mur beige, aucune cheminée, un sol marron et un mur en parement de brique.
Réalisation d'une très grande salle à manger tradition fermée avec un mur beige, aucune cheminée, un sol marron et un mur en parement de brique.
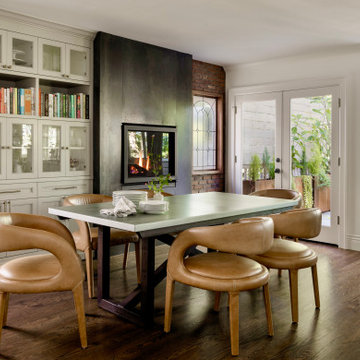
Cette photo montre une salle à manger chic avec un mur blanc, parquet foncé, un sol marron et un mur en parement de brique.
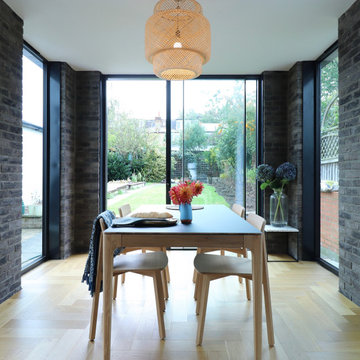
Inspiration pour une salle à manger design de taille moyenne avec un mur en parement de brique, un mur gris, parquet clair et un sol beige.

We refurbished this dining room, replacing the old 1930's tiled fireplace surround with this rather beautiful sandstone bolection fire surround. The challenge in the room was working with the existing pieces that the client wished to keep such as the rustic oak china cabinet in the fireplace alcove and the matching nest of tables and making it work with the newer pieces specified for the sapce.
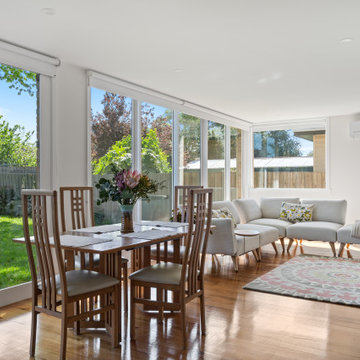
Réalisation d'une petite salle à manger ouverte sur le salon minimaliste avec un mur blanc, un sol beige, un mur en parement de brique et parquet foncé.
Idées déco de salles à manger avec un mur en parement de brique
3