Idées déco de salles à manger avec un mur gris et un plafond décaissé
Trier par :
Budget
Trier par:Populaires du jour
141 - 160 sur 332 photos
1 sur 3
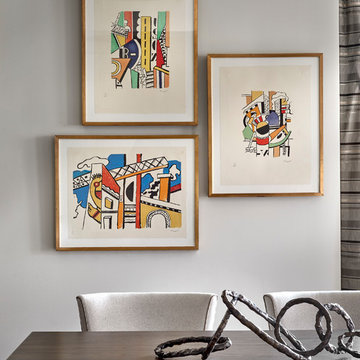
contemporary artwork on the walls and table with clean, modern furniture.
Idée de décoration pour une salle à manger ouverte sur la cuisine design de taille moyenne avec un mur gris, parquet foncé, aucune cheminée, un sol marron et un plafond décaissé.
Idée de décoration pour une salle à manger ouverte sur la cuisine design de taille moyenne avec un mur gris, parquet foncé, aucune cheminée, un sol marron et un plafond décaissé.
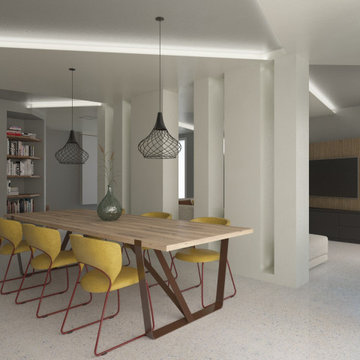
Il tavolo da pranzo trova ampio spazio davanti una luminosa porta finestra.
Idée de décoration pour une grande salle à manger ouverte sur le salon minimaliste avec un mur gris, une cheminée ribbon, un manteau de cheminée en plâtre et un plafond décaissé.
Idée de décoration pour une grande salle à manger ouverte sur le salon minimaliste avec un mur gris, une cheminée ribbon, un manteau de cheminée en plâtre et un plafond décaissé.
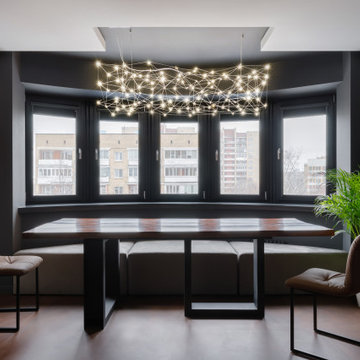
Фрагмент гостиной. Столовая.
Exemple d'une salle à manger ouverte sur le salon tendance de taille moyenne avec un mur gris, un sol en carrelage de porcelaine, un sol marron, un plafond décaissé et du lambris.
Exemple d'une salle à manger ouverte sur le salon tendance de taille moyenne avec un mur gris, un sol en carrelage de porcelaine, un sol marron, un plafond décaissé et du lambris.
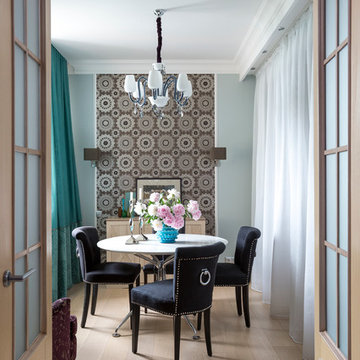
Евгений Кулибаба
Inspiration pour une petite salle à manger design avec un mur gris, un sol en bois brun, un sol beige, un plafond décaissé et du papier peint.
Inspiration pour une petite salle à manger design avec un mur gris, un sol en bois brun, un sol beige, un plafond décaissé et du papier peint.
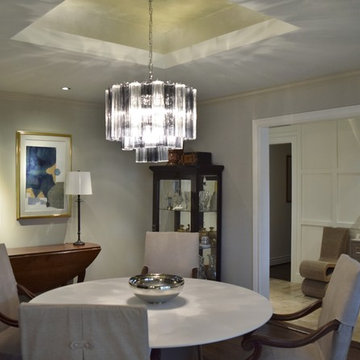
Eight foot ceiling are characteristic of ranch style homes, but do not feel modern. The ceiling was raised in the area over the table to give so much more excitement and then silver leafed for that "wow!" factor.
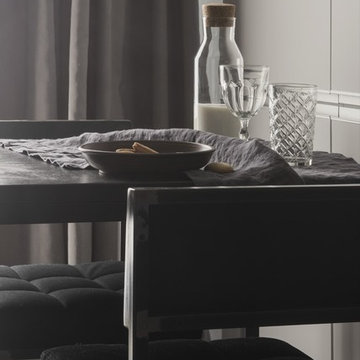
архитектор Илона Болейшиц. фотограф Меликсенцева Ольга
Idée de décoration pour une petite salle à manger ouverte sur la cuisine design avec un mur gris, aucune cheminée, un sol gris, sol en stratifié, un plafond décaissé et un mur en parement de brique.
Idée de décoration pour une petite salle à manger ouverte sur la cuisine design avec un mur gris, aucune cheminée, un sol gris, sol en stratifié, un plafond décaissé et un mur en parement de brique.
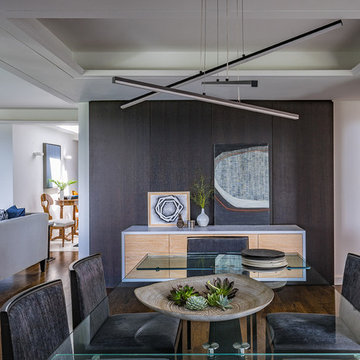
Modern wood paneling and linear pendant lights bring visual interest to this contemporary dining room.
Eric Roth Photography
Exemple d'une salle à manger moderne avec un mur gris, un sol en bois brun, un sol marron et un plafond décaissé.
Exemple d'une salle à manger moderne avec un mur gris, un sol en bois brun, un sol marron et un plafond décaissé.
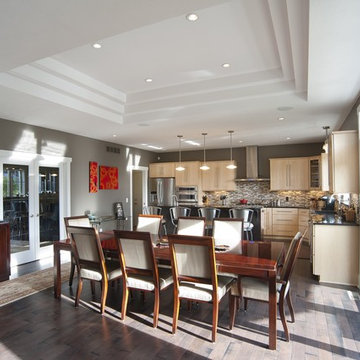
Idée de décoration pour une salle à manger ouverte sur la cuisine design avec parquet foncé, un mur gris et un plafond décaissé.
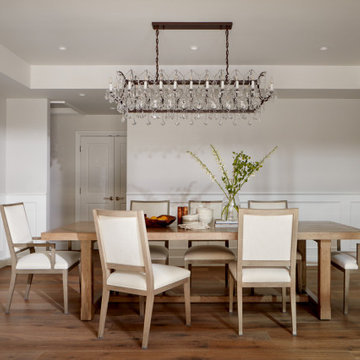
Simple and elegant, this dining room shines beneath the glow of a linear chandelier.
Cette photo montre une salle à manger fermée et de taille moyenne avec un mur gris, un sol en bois brun, un sol marron, un plafond décaissé et boiseries.
Cette photo montre une salle à manger fermée et de taille moyenne avec un mur gris, un sol en bois brun, un sol marron, un plafond décaissé et boiseries.
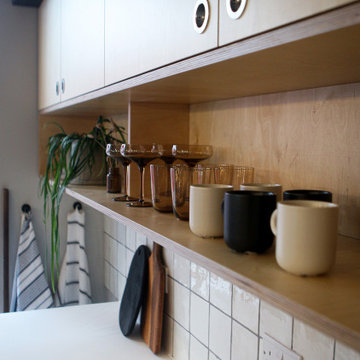
50sq feet community Café with a clear brief to create a clean, warm and relaxed setting for the whole community to feel welcome and at home. The Café also operates as a private hire space so great storage and flexibility is key.
Slim line tables were used alongside elegant freestanding furniture to allow for accessibility and room to adapt the layout for a wide range of activities and events. Set amongst an open foodcourt and outdoor seating, it was key that there was also a feeling of luxury and warmth and this was achieved with plush velvet banquette seating and high spec lighting fixtures and decorations.
Not forgetting the element of fun with the brands strapline provided in the form of a neon sign.
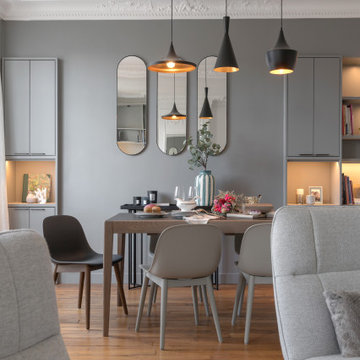
Idée de décoration pour une grande salle à manger ouverte sur le salon tradition avec un mur gris, un sol en bois brun, une cheminée standard, un manteau de cheminée en pierre, un sol marron, un plafond décaissé et éclairage.
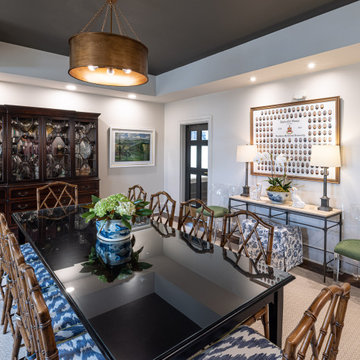
Aménagement d'une salle à manger classique fermée avec un mur gris, un sol en bois brun, aucune cheminée, un sol marron et un plafond décaissé.
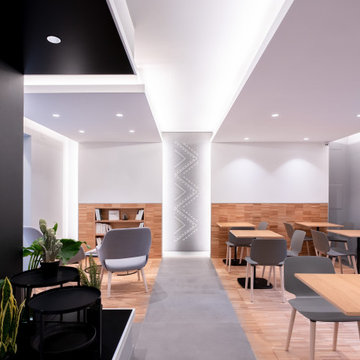
ZONA LOUNGE | COLAZIONI
Idées déco pour une petite salle à manger ouverte sur le salon avec un mur gris, un sol en bois brun, un sol gris, un plafond décaissé et boiseries.
Idées déco pour une petite salle à manger ouverte sur le salon avec un mur gris, un sol en bois brun, un sol gris, un plafond décaissé et boiseries.
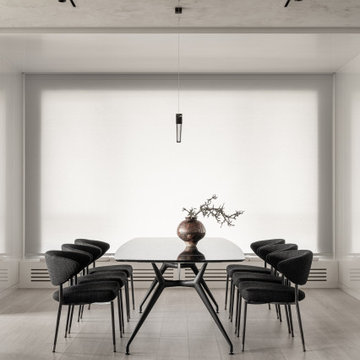
Cette photo montre une salle à manger ouverte sur la cuisine moderne de taille moyenne avec un mur gris, un sol en bois brun, un sol blanc, un plafond décaissé et boiseries.
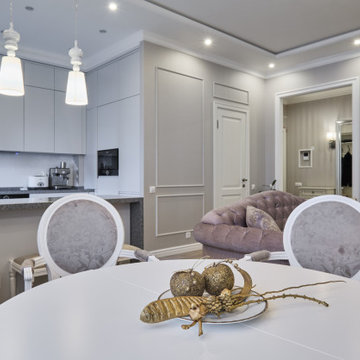
Cette photo montre une grande salle à manger ouverte sur le salon chic avec un mur gris, parquet clair, aucune cheminée, un sol marron et un plafond décaissé.
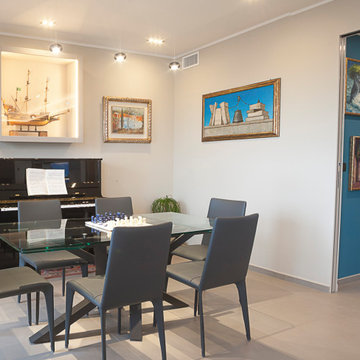
Una sala da pranzo ricavata dal triplo Open space caratterizzata da sospensioni minimaliste sull'importante tavlo da pranzo in Cristallo e basamento di design color antracite. Sedute imbottite in grigio caldo dal deign leggero offrono comfort per pranzi piacevoli e rilassanti. Il Modellino di antico Galeone semincastonato nel muro con una teca in tinta parete ee evidenziato da illuminazione perimetrale a Led crea il punto focale della zona. La musica con il posizionamento del pianoforte è altro attore principale per una sala da pranzo che respira tra le Arti musicali, pittoriche e visive.
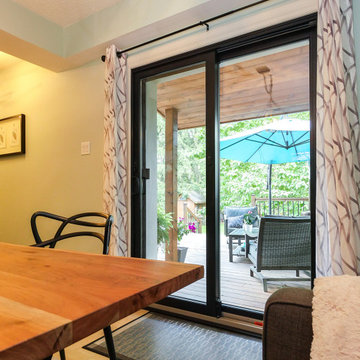
Stylish dining room with new black patio door we installed. This gorgeous room with corner table and mid-century style looks fabulous with this new black sliding glass door leading out onto an amazing deck space. We are a true one-stop-shop for all your door and window needs at Renewal by Andersen of Greater Toronto, serving most of Ontario.
. . . . . . . . . .
Find the perfect doors and windows for your home -- Contact Us Today: (844) 819-3040
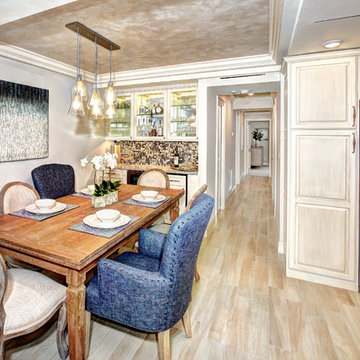
Idées déco pour une salle à manger ouverte sur la cuisine classique de taille moyenne avec un mur gris, parquet clair, un sol marron et un plafond décaissé.
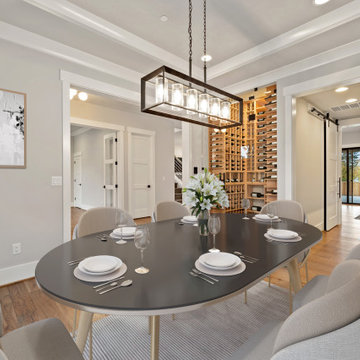
Réalisation d'une grande salle à manger tradition fermée avec un mur gris, un sol en bois brun, un sol marron et un plafond décaissé.
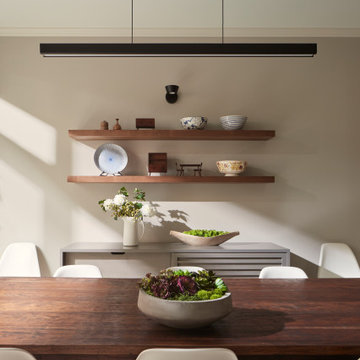
Dining Room for craft projects and special dinners.
Réalisation d'une salle à manger tradition fermée et de taille moyenne avec un mur gris, parquet clair et un plafond décaissé.
Réalisation d'une salle à manger tradition fermée et de taille moyenne avec un mur gris, parquet clair et un plafond décaissé.
Idées déco de salles à manger avec un mur gris et un plafond décaissé
8