Idées déco de salles à manger avec un mur gris et un plafond décaissé
Trier par :
Budget
Trier par:Populaires du jour
101 - 120 sur 332 photos
1 sur 3
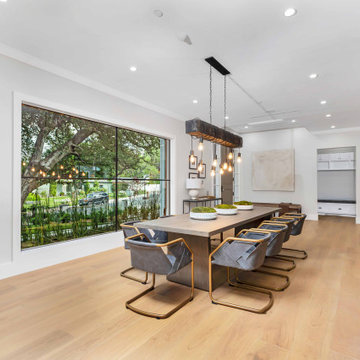
Aménagement d'une grande salle à manger contemporaine avec un mur gris, parquet clair, aucune cheminée, un sol beige et un plafond décaissé.
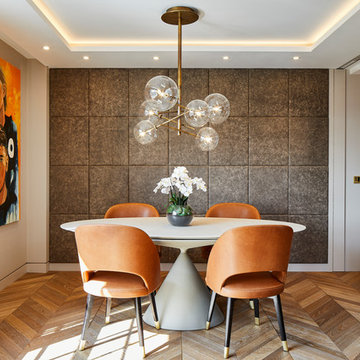
Exemple d'une salle à manger tendance avec un mur gris, un sol en bois brun, aucune cheminée, un plafond décaissé et du lambris.
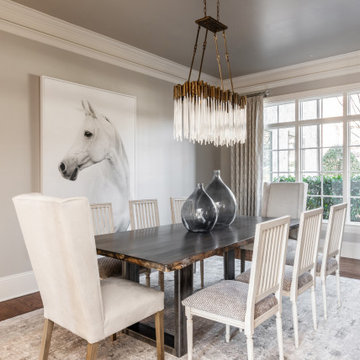
This dining room has transitioned into a light, bright casually elegant space to entertain. We are crazy over the live edge custom table made especially for this client. The head table chairs have performace velvet for durability. We love the mini dot animal print on the side chairs. We added a metallic finish on the ceiling for opulence.
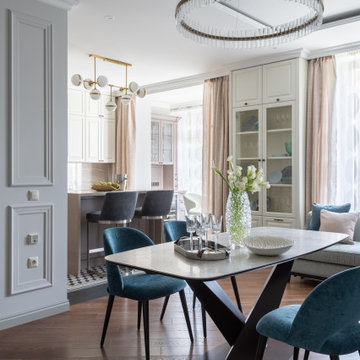
Обеденная группа на четырех с мягкими стульями. Нежный, молочного цвета – в цвет фасадов кухни – сервант для посуды. Двухуровневый потолок визуально отделяет обеденную зону. Это же деление происходит и на уровне напольного покрытия: паркет в столовой-гостиной переходит в узорчатую плитку на кухне. | Dining group for four with soft chairs. Delicate, milky, the color of the kitchen fronts, a sideboard for dishes. A two-level ceiling visually separates the dining area. The same division takes place at the level of the flooring: parquet in the dining-living room transforms into patterned tiles in the kitchen.
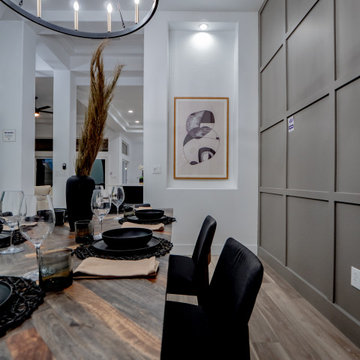
Aménagement d'une salle à manger ouverte sur la cuisine contemporaine avec un mur gris, un sol marron, un plafond décaissé, un sol en vinyl et aucune cheminée.
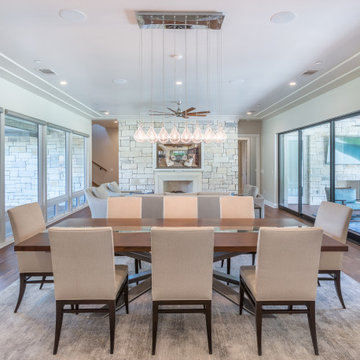
Living on the lake complete with comfortable seating and beautiful art. A custom designed table with "river" glass inset extends your view through the house to the lake which you can see through the back pocket doors.
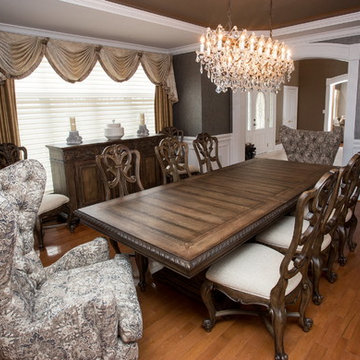
This first floor living room was transformed into a traditional yet transitional family space for this large family to fully enjoy! We did the entry way, sitting room, family room, dining room, kitchen and breakfast nook!
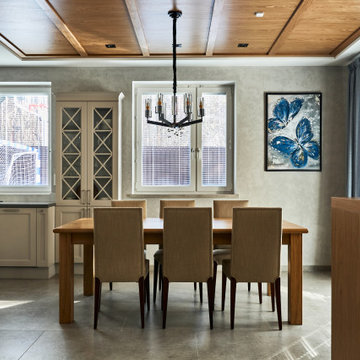
Cette photo montre une grande salle à manger ouverte sur le salon tendance avec un mur gris, un sol en carrelage de porcelaine, un sol gris, un plafond à caissons, un plafond décaissé, un plafond en bois et éclairage.
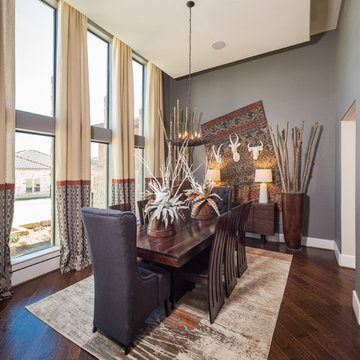
Dining room with 16' ceiling
Inspiration pour une salle à manger ouverte sur la cuisine design de taille moyenne avec un mur gris, parquet foncé, un sol marron et un plafond décaissé.
Inspiration pour une salle à manger ouverte sur la cuisine design de taille moyenne avec un mur gris, parquet foncé, un sol marron et un plafond décaissé.
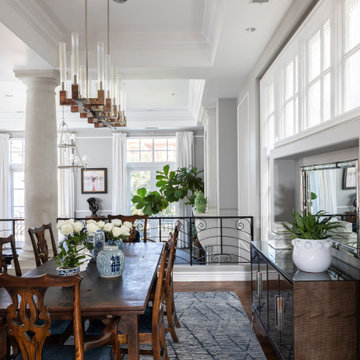
This view of both the dining room and living room shows the expansive layout of the space. Patterned wood flooring leads us up a few stairs to the formal dining room. The antique table and chairs are complimented by contemporary art, chandelier, new rug and buffet console.
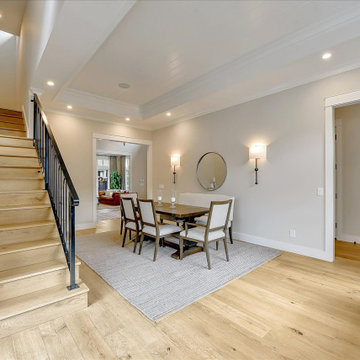
The details make the space: a modern Gothic railing, wide casing on openings and windows, a tray ceiling. Subtle pattern and repetition add interest and keep the eye moving.
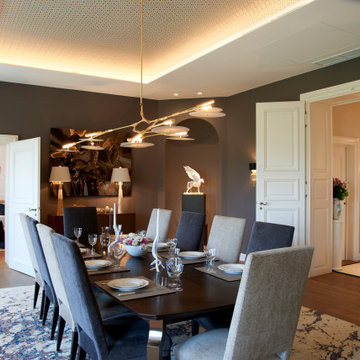
NO 15 DYNASTY - Edles Schiefergrau, verleiht Räumen Lounge-Charakter. Dynastien und Clans der US-Serien werden in den 80ern zum Kult. NO 15 zitiert das Grau der steinernen Wasserspeier, die gern an deren herrschaftlichen Anwesen als ekklesiales Zitat verwendet werden.
Photo Credits: Andreas Achmann
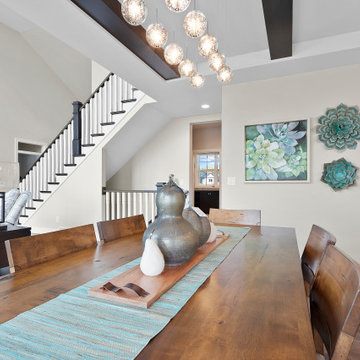
Exemple d'une salle à manger ouverte sur la cuisine chic de taille moyenne avec un mur gris, un sol en bois brun, un sol marron et un plafond décaissé.
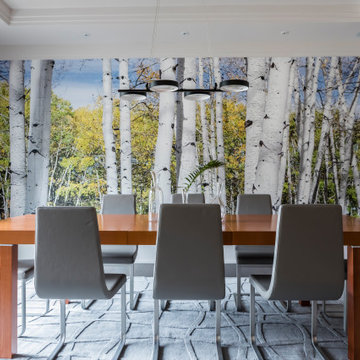
Modern Dining Area with mural and modern lighting
Cette image montre une salle à manger design fermée et de taille moyenne avec un mur gris, un sol en contreplaqué, un sol marron, un plafond décaissé et du papier peint.
Cette image montre une salle à manger design fermée et de taille moyenne avec un mur gris, un sol en contreplaqué, un sol marron, un plafond décaissé et du papier peint.
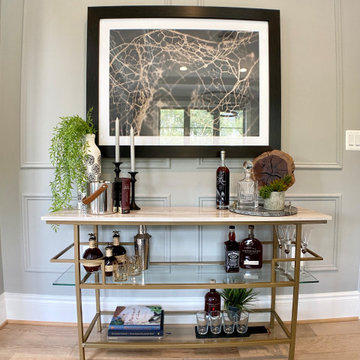
Gray walls are given a statement edge trimmed out in moldings. The contemporary chandelier keeps the space from becoming too casual. Our brass and wood trestle table makes another appearance! But check out the bar cart, one of our favorite things in 2021.
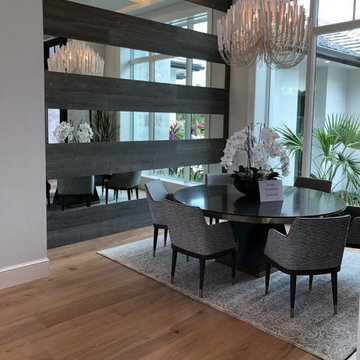
Inspiration pour une salle à manger ouverte sur le salon traditionnelle en bois avec un mur gris, un sol en bois brun et un plafond décaissé.
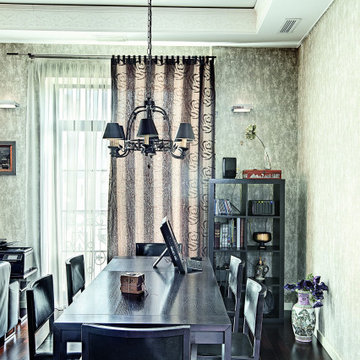
Cette image montre une salle à manger ouverte sur le salon urbaine de taille moyenne avec un mur gris, parquet foncé, un sol noir, un plafond décaissé et du papier peint.
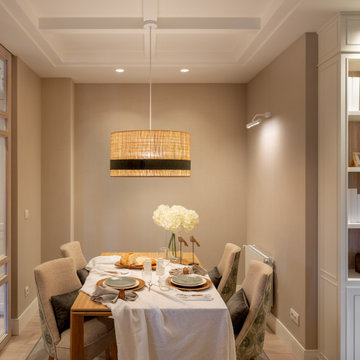
Reforma integral Sube Interiorismo www.subeinteriorismo.com
Biderbost Photo
Idées déco pour une salle à manger ouverte sur le salon classique de taille moyenne avec un mur gris, sol en stratifié, aucune cheminée, un sol marron, un plafond décaissé et du papier peint.
Idées déco pour une salle à manger ouverte sur le salon classique de taille moyenne avec un mur gris, sol en stratifié, aucune cheminée, un sol marron, un plafond décaissé et du papier peint.
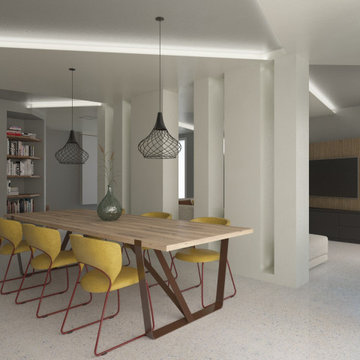
Il tavolo da pranzo trova ampio spazio davanti una luminosa porta finestra.
Idée de décoration pour une grande salle à manger ouverte sur le salon minimaliste avec un mur gris, une cheminée ribbon, un manteau de cheminée en plâtre et un plafond décaissé.
Idée de décoration pour une grande salle à manger ouverte sur le salon minimaliste avec un mur gris, une cheminée ribbon, un manteau de cheminée en plâtre et un plafond décaissé.
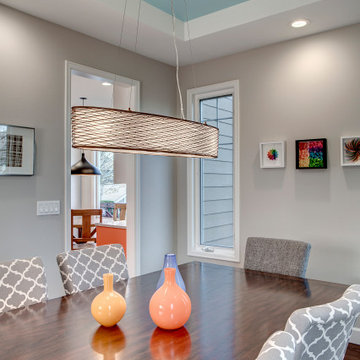
A couple coats of paint, new hardwood floors, and added lighting helped to liven up this dining room. The blue in the tray ceiling draws your eye up making the room feel larger than it is.
Idées déco de salles à manger avec un mur gris et un plafond décaissé
6