Idées déco de salles à manger avec un mur gris et un plafond décaissé
Trier par :
Budget
Trier par:Populaires du jour
121 - 140 sur 332 photos
1 sur 3
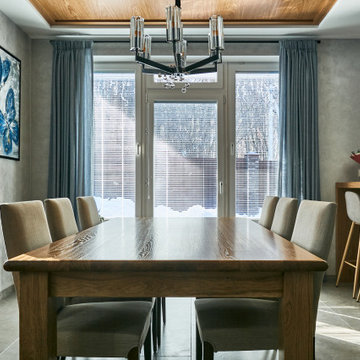
Exemple d'une grande salle à manger ouverte sur le salon tendance avec un mur gris, un sol en carrelage de porcelaine, un sol gris, un plafond à caissons, un plafond décaissé et éclairage.
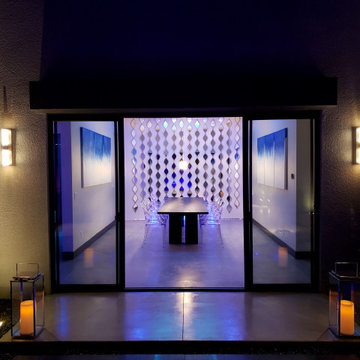
Inspiration pour une grande salle à manger minimaliste fermée avec un mur gris, sol en béton ciré, un sol gris et un plafond décaissé.
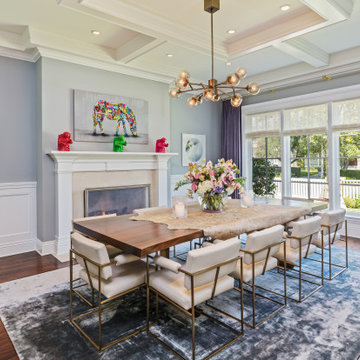
Aménagement d'une grande salle à manger classique fermée avec un mur gris, parquet foncé, un sol marron et un plafond décaissé.
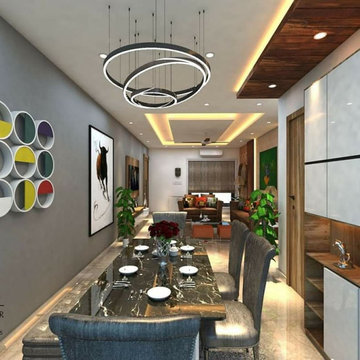
This beautiful dining area has a dining table finished in italian marble. A smart & sleek functional yet beautiful crockery unit for storage. Some nice art installlation to go with the set up . A minimilistic chandellier to complete the look.
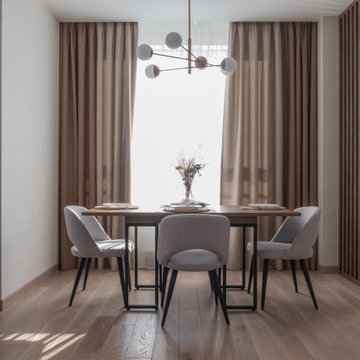
Столовая в бежевых тонах, стол на металлических ножках раздвижной, мягкие стулья в серых тонах, деревянные рейки.
Idées déco pour une salle à manger ouverte sur la cuisine contemporaine de taille moyenne avec un mur gris, un sol en bois brun, un sol beige et un plafond décaissé.
Idées déco pour une salle à manger ouverte sur la cuisine contemporaine de taille moyenne avec un mur gris, un sol en bois brun, un sol beige et un plafond décaissé.
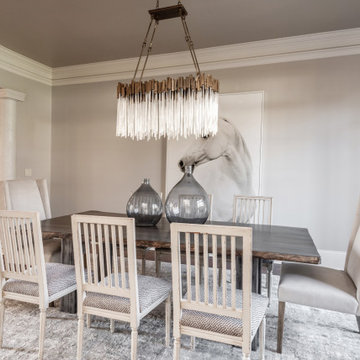
This dining room has transitioned into a light, bright casually elegant space to entertain. We are crazy over the live edge custom table made especially for this client. The head table chairs have performace velvet for durability. We love the mini dot animal print on the side chairs. We added a metallic finish on the ceiling for opulence.
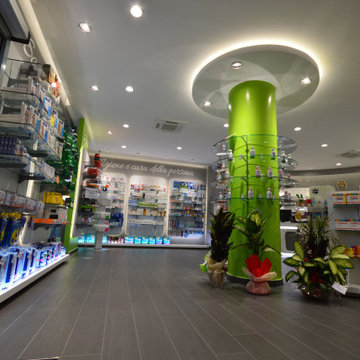
Réalisation d'une salle à manger ouverte sur le salon minimaliste de taille moyenne avec un mur gris, un sol en carrelage de porcelaine, un sol gris et un plafond décaissé.
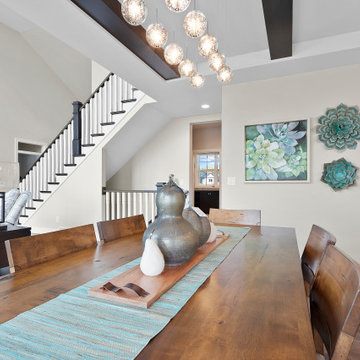
Exemple d'une salle à manger ouverte sur la cuisine chic de taille moyenne avec un mur gris, un sol en bois brun, un sol marron et un plafond décaissé.
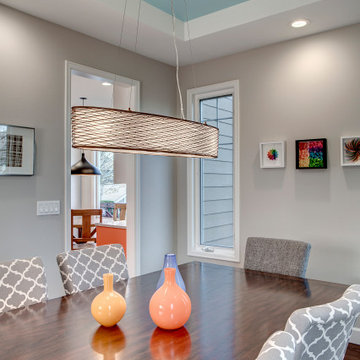
A couple coats of paint, new hardwood floors, and added lighting helped to liven up this dining room. The blue in the tray ceiling draws your eye up making the room feel larger than it is.
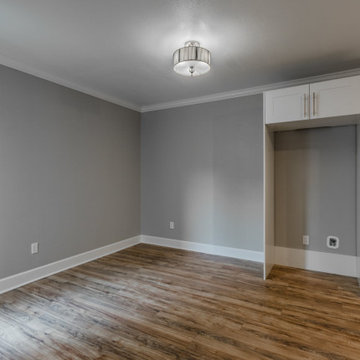
How do you flip a blank canvas into a Home? Make it as personable as you can. I follow my own path when it comes to creativity. As a designer, you recognize many trends, but my passion is my only drive. What is Home? Its where children come home from school. It's also where people have their gatherings, a place most people use as a sanctuary after a long day. For me, a home is a place meant to be shared. It's somewhere to bring people together. Home is about sharing, yet it's also an outlet, and I design it so that my clients can feel they could be anywhere when they are at Home. Those quiet corners where you can rest and reflect are essential even for a few minutes; The texture of wood, the plants, and the small touches like the rolled-up towels help set the mood. It's no accident that you forget where you are when you step into a Master-bathroom – that's the art of escape! There's no need to compromise your desires; it may appeal to your head as much as your heart.
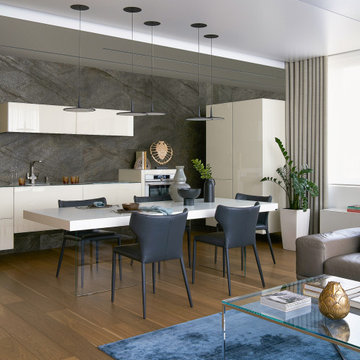
Кухня, включая обеденный стол на опорах из закаленного стекла — Lago; кухонная техника — Smeg; потолочные светильники над обеденной зоной — Vibia.
Idée de décoration pour une salle à manger ouverte sur la cuisine design de taille moyenne avec un mur gris, un sol en bois brun, aucune cheminée, un sol marron, un plafond décaissé et du lambris.
Idée de décoration pour une salle à manger ouverte sur la cuisine design de taille moyenne avec un mur gris, un sol en bois brun, aucune cheminée, un sol marron, un plafond décaissé et du lambris.
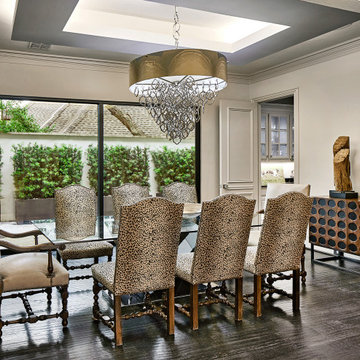
Inspiration pour une salle à manger design avec un mur gris, parquet foncé, un sol noir et un plafond décaissé.
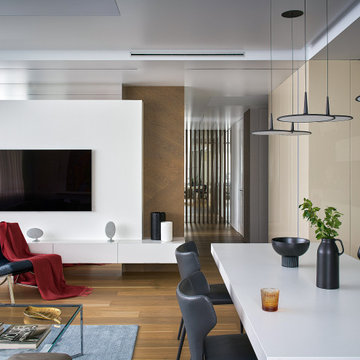
Тумба, полки, тумба под TV, панели и двери, отделяющие хозяйственный блок — собственное производство Starikova Design по эскизам автора. Обеденный стол на опорах из закаленного стекла — Lago; потолочные светильники над обеденной зоной — Vibia. Справа за глянцевыми панелями кремового цвета расположен хозяйственный блок (стиральный и сушильный автоматы, место для глажения белья, а так же кладовка для различных хозяйственных предметов). На дальнем плане — зеркало во всю стену, прикрытое декоративной решеткой из шпонированного бруска. Так удалось визуально расширить небольшое пространство коридора.
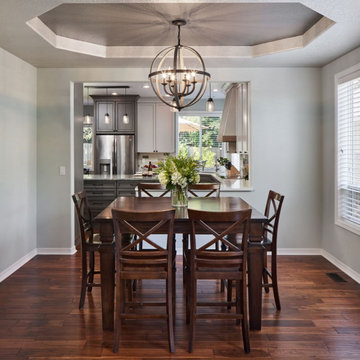
the dining room is stunning also! It really pops now and it’s one of the first things you see when you come in the house and your eye is drawn to the space. The warm color palette feels comfortable and inviting, which is reflective of these wonderful clients.
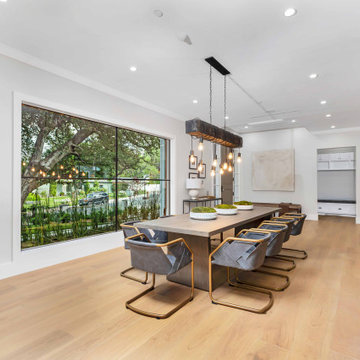
Aménagement d'une grande salle à manger contemporaine avec un mur gris, parquet clair, aucune cheminée, un sol beige et un plafond décaissé.
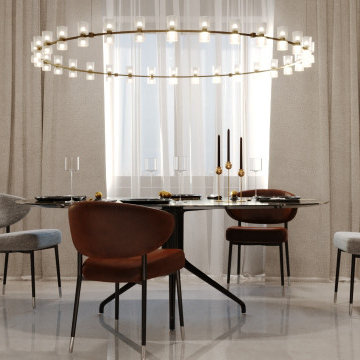
квартира 120кв м. Столовая совмещенная с гостиной.
Проект для пары с ребенком, которые очень любят гостей. Цветовая гамма подобрана для комфортного отдыха семьи. Стилевое решение подчеркивает характер и статус владельцев.

The focal point of this great room is the panoramic ocean and garden views. In keeping with the coastal theme, a navy and Mediterranean blue color palette was used to accentuate the views. Slip-covered sofas finish the space for easy maintenance. A large chandelier connects the living and dining space. Custom floor sconces brought in a unique take on ambient lighting.
Beach inspired art was mounted above the fireplace on the opposite wall.
Photos: Miro Dvorscak
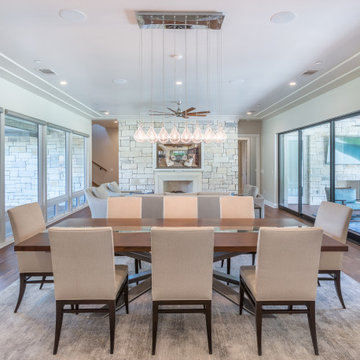
Living on the lake complete with comfortable seating and beautiful art. A custom designed table with "river" glass inset extends your view through the house to the lake which you can see through the back pocket doors.
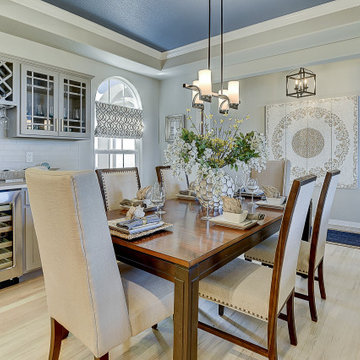
formal dining area with wine bar
Idées déco pour une salle à manger bord de mer fermée avec un mur gris et un plafond décaissé.
Idées déco pour une salle à manger bord de mer fermée avec un mur gris et un plafond décaissé.
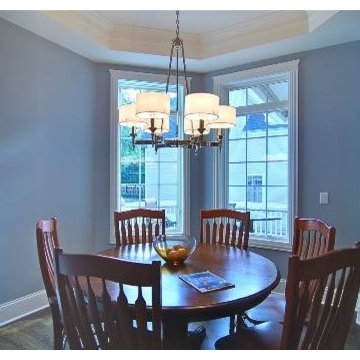
The perfect nook for a Dinette table. Adjacent to the Kitchen and Great Room, the Dinette is open to the other rooms while still maintaining its own space.
Idées déco de salles à manger avec un mur gris et un plafond décaissé
7