Idées déco de salles à manger avec un mur gris et un plafond décaissé
Trier par :
Budget
Trier par:Populaires du jour
161 - 180 sur 332 photos
1 sur 3
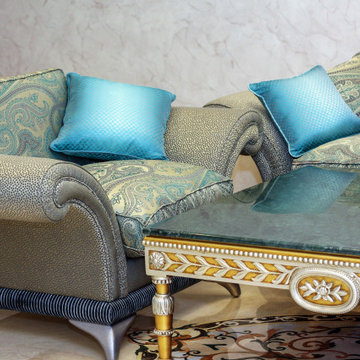
Выполнено оформление окна. Рабочие шторы из атласной ткани с меланжевым блеском и эффектом тафты. Декоративные шторы тафта с классическим вензелем. Добавлена отделка штор бахромой и кистями подхватами.
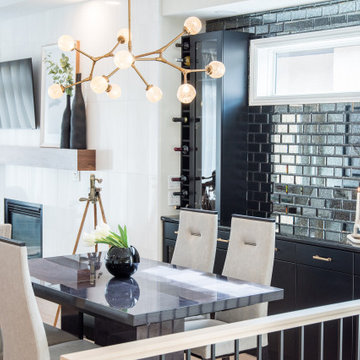
We added a smoky glass tile to the existing built ins. I love how the candles are reflected. The beautiful light fixture adds to the glamour of the dining room.
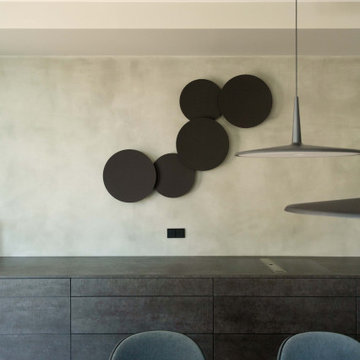
Klare Linien, klare Farben, viel Licht und Luft – mit Blick in den Berliner Himmel. Die Realisierung der Komplettplanung dieser Privatwohnung in Berlin aus dem Jahr 2019 erfüllte alle Wünsche der Bewohner. Auch die, von denen sie nicht gewusst hatten, dass sie sie haben.
Fotos: Jordana Schramm
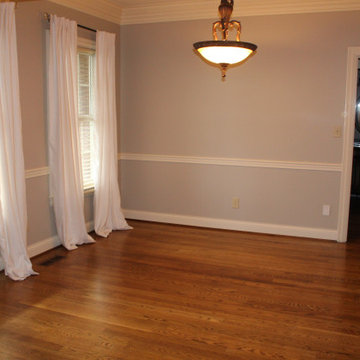
Before picture of the dining room!
Cette photo montre une salle à manger tendance de taille moyenne avec un mur gris, un sol en bois brun, un sol marron et un plafond décaissé.
Cette photo montre une salle à manger tendance de taille moyenne avec un mur gris, un sol en bois brun, un sol marron et un plafond décaissé.
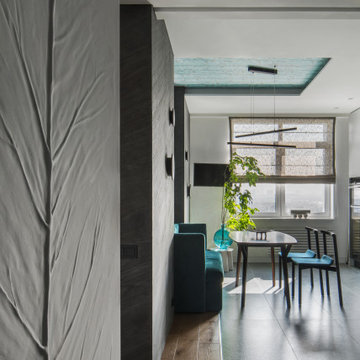
Idée de décoration pour une salle à manger ouverte sur la cuisine design de taille moyenne avec un mur gris, un sol en carrelage de porcelaine, un sol gris, un plafond décaissé et du papier peint.
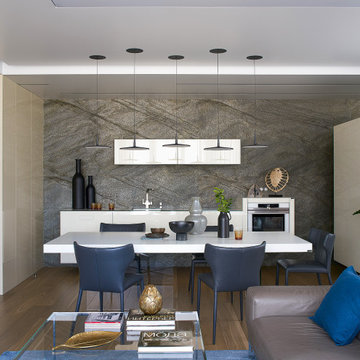
Кухня, включая обеденный стол на опорах из закаленного стекла — Lago; кухонная техника — Smeg; потолочные светильники над обеденной зоной — Vibia. Отделка стены — каменный шпон Porcelanosa.
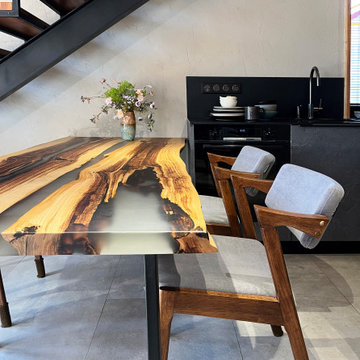
кухня столовая в современном доме
Cette photo montre une petite salle à manger ouverte sur la cuisine industrielle avec un mur gris, un sol en carrelage de porcelaine, un sol gris, un plafond décaissé et un mur en parement de brique.
Cette photo montre une petite salle à manger ouverte sur la cuisine industrielle avec un mur gris, un sol en carrelage de porcelaine, un sol gris, un plafond décaissé et un mur en parement de brique.
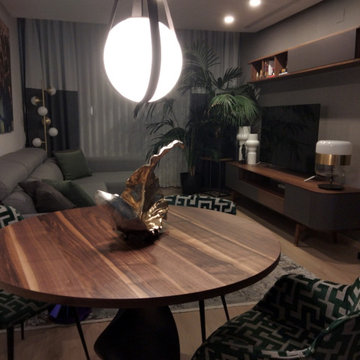
Mesa de comedor y sillones tapizados en verde y gris con motivos geométricos.
El mobiliario combina las maderas clásicas en acabados naturales con los lacados grises y negros. El color de los tapizados marca la pauta a seguir en las distintas estancias. Se consigue el estilo sereno y con recuerdos art-decó requeridos.
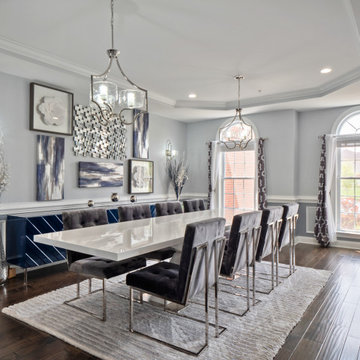
Formal dining room staging project for property sale. Previously designed, painted, and decorated this beautiful home.
Réalisation d'une grande salle à manger design fermée avec un mur gris, parquet foncé, aucune cheminée, un sol marron, un plafond décaissé et boiseries.
Réalisation d'une grande salle à manger design fermée avec un mur gris, parquet foncé, aucune cheminée, un sol marron, un plafond décaissé et boiseries.
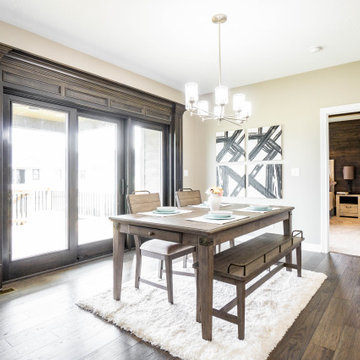
Idées déco pour une salle à manger classique avec un mur gris, un sol en bois brun, un sol marron, un plafond décaissé et boiseries.
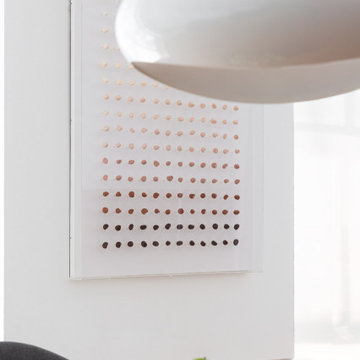
obra de arte
Cette photo montre une grande salle à manger moderne avec un mur gris, un sol en carrelage de porcelaine, un plafond décaissé, du lambris et un sol beige.
Cette photo montre une grande salle à manger moderne avec un mur gris, un sol en carrelage de porcelaine, un plafond décaissé, du lambris et un sol beige.
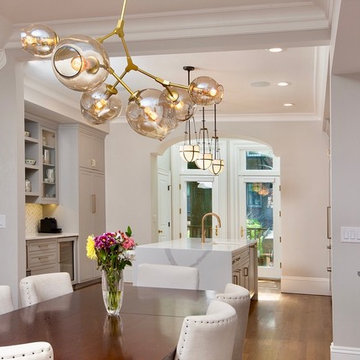
Statement light fixture draws attention into this open concept dining room and kitchen. Waterfall Island, grey cabinets, brass hardware, grey walls, wood flooring. Nailhead dining chairs, unique chandelier, antique pendants.
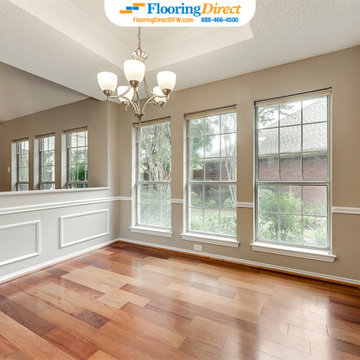
Hardwood flooring can add a touch of elegance to your home like it did in this Plano, TX residence. Find out what type of flooring best suits the rooms in your home by visiting the Flooring Direct website!
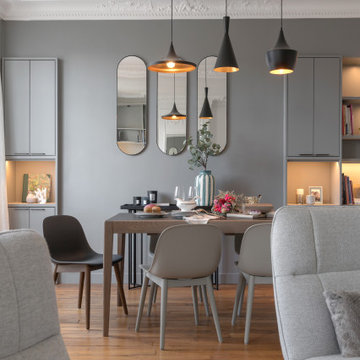
Idée de décoration pour une grande salle à manger ouverte sur le salon tradition avec un mur gris, un sol en bois brun, une cheminée standard, un manteau de cheminée en pierre, un sol marron, un plafond décaissé et éclairage.
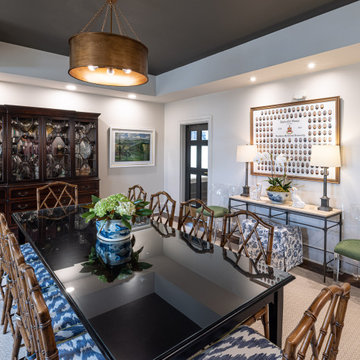
Aménagement d'une salle à manger classique fermée avec un mur gris, un sol en bois brun, aucune cheminée, un sol marron et un plafond décaissé.
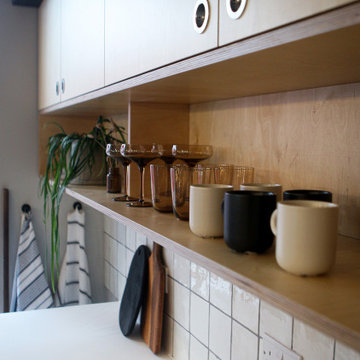
50sq feet community Café with a clear brief to create a clean, warm and relaxed setting for the whole community to feel welcome and at home. The Café also operates as a private hire space so great storage and flexibility is key.
Slim line tables were used alongside elegant freestanding furniture to allow for accessibility and room to adapt the layout for a wide range of activities and events. Set amongst an open foodcourt and outdoor seating, it was key that there was also a feeling of luxury and warmth and this was achieved with plush velvet banquette seating and high spec lighting fixtures and decorations.
Not forgetting the element of fun with the brands strapline provided in the form of a neon sign.
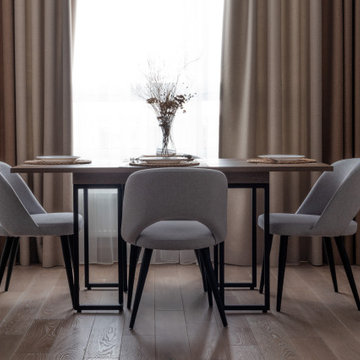
Столовая в бежевых тонах, стол на металлических ножках раздвижной, мягкие стулья в серых тонах, деревянные рейки.
Cette image montre une salle à manger ouverte sur la cuisine design de taille moyenne avec un mur gris, un sol en bois brun, un sol beige et un plafond décaissé.
Cette image montre une salle à manger ouverte sur la cuisine design de taille moyenne avec un mur gris, un sol en bois brun, un sol beige et un plafond décaissé.
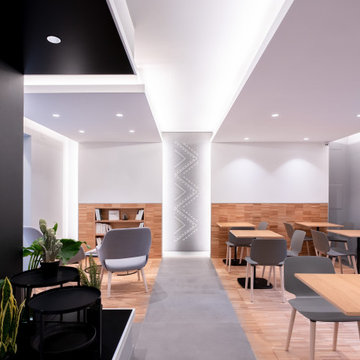
ZONA LOUNGE | COLAZIONI
Idées déco pour une petite salle à manger ouverte sur le salon avec un mur gris, un sol en bois brun, un sol gris, un plafond décaissé et boiseries.
Idées déco pour une petite salle à manger ouverte sur le salon avec un mur gris, un sol en bois brun, un sol gris, un plafond décaissé et boiseries.
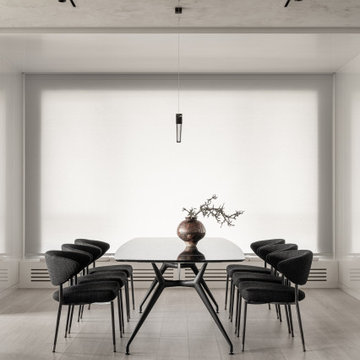
Cette photo montre une salle à manger ouverte sur la cuisine moderne de taille moyenne avec un mur gris, un sol en bois brun, un sol blanc, un plafond décaissé et boiseries.
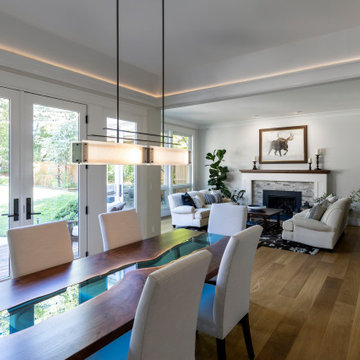
Idée de décoration pour une salle à manger ouverte sur le salon tradition de taille moyenne avec un mur gris, parquet foncé, une cheminée standard, un manteau de cheminée en pierre de parement, un sol marron et un plafond décaissé.
Idées déco de salles à manger avec un mur gris et un plafond décaissé
9