Idées déco de salles à manger avec un mur gris et un plafond décaissé
Trier par :
Budget
Trier par:Populaires du jour
41 - 60 sur 332 photos
1 sur 3
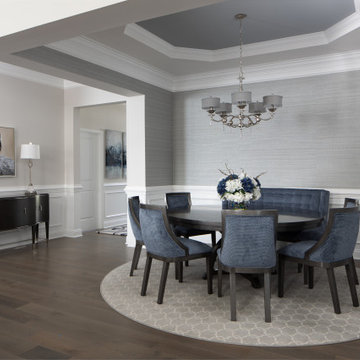
The dining alcove encircles the custom 72" diameter wood table. The tray ceiling, wainscoting and rich crown moldings add classical details. The banquette provides warm additional seating and the custom chandelier finishes the space luxuriously.
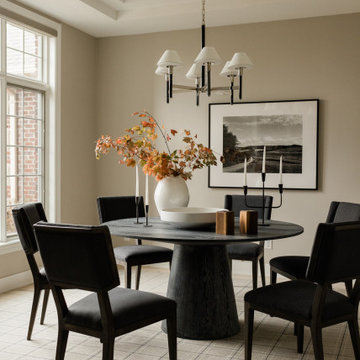
Idées déco pour une salle à manger classique fermée et de taille moyenne avec un mur gris, parquet clair et un plafond décaissé.

Sparkling Views. Spacious Living. Soaring Windows. Welcome to this light-filled, special Mercer Island home.
Exemple d'une grande salle à manger chic fermée avec moquette, un sol gris, un mur gris, un plafond décaissé et boiseries.
Exemple d'une grande salle à manger chic fermée avec moquette, un sol gris, un mur gris, un plafond décaissé et boiseries.
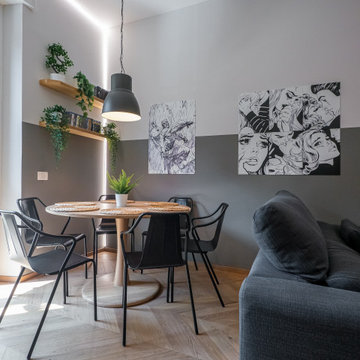
Liadesign
Idées déco pour une salle à manger ouverte sur le salon industrielle de taille moyenne avec un mur gris, parquet clair et un plafond décaissé.
Idées déco pour une salle à manger ouverte sur le salon industrielle de taille moyenne avec un mur gris, parquet clair et un plafond décaissé.
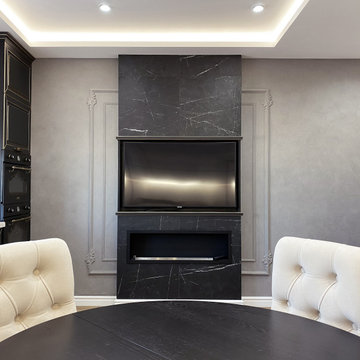
Exemple d'une salle à manger ouverte sur le salon chic de taille moyenne avec un mur gris, sol en stratifié, une cheminée ribbon, un manteau de cheminée en carrelage, un sol marron et un plafond décaissé.
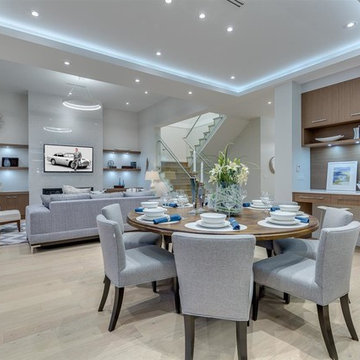
Arden Interiors
Inspiration pour une grande salle à manger ouverte sur le salon minimaliste avec un mur gris, parquet clair, une cheminée standard, un manteau de cheminée en carrelage, un sol beige et un plafond décaissé.
Inspiration pour une grande salle à manger ouverte sur le salon minimaliste avec un mur gris, parquet clair, une cheminée standard, un manteau de cheminée en carrelage, un sol beige et un plafond décaissé.
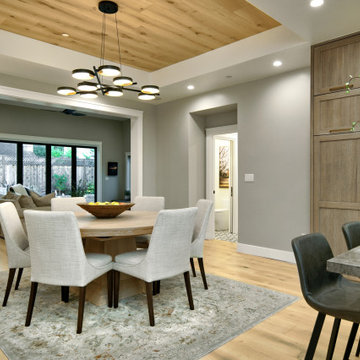
Large open dining room open to both kitchen and family room;
Cette photo montre une salle à manger ouverte sur la cuisine tendance de taille moyenne avec un mur gris, parquet clair, un sol marron et un plafond décaissé.
Cette photo montre une salle à manger ouverte sur la cuisine tendance de taille moyenne avec un mur gris, parquet clair, un sol marron et un plafond décaissé.
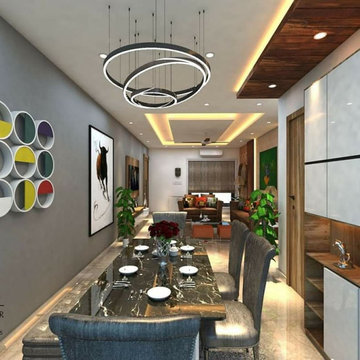
This beautiful dining area has a dining table finished in italian marble. A smart & sleek functional yet beautiful crockery unit for storage. Some nice art installlation to go with the set up . A minimilistic chandellier to complete the look.

Aménagement d'une salle à manger classique avec un mur gris, parquet foncé, une cheminée standard, un manteau de cheminée en pierre de parement, un sol marron et un plafond décaissé.
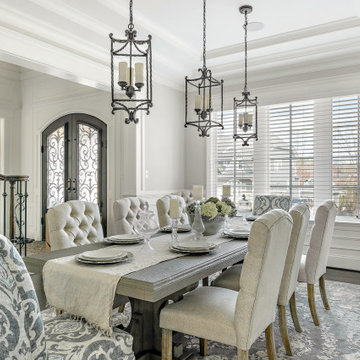
Idée de décoration pour une salle à manger avec un mur gris, parquet foncé, un sol marron, un plafond décaissé et boiseries.

Originally, the room had wainscoting that was not in scale. Architectural interest was added by creating an entirely new wainscoting. The new picture rail on the wainscoting allows for an interesting art display that repeats the angular shapes in the wainscoting.
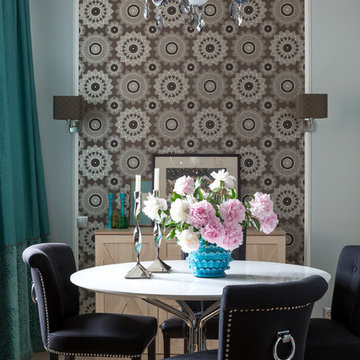
Евгений Кулибаба
Idée de décoration pour une petite salle à manger tradition avec un mur gris, un sol en bois brun, un sol beige, un plafond décaissé et du papier peint.
Idée de décoration pour une petite salle à manger tradition avec un mur gris, un sol en bois brun, un sol beige, un plafond décaissé et du papier peint.
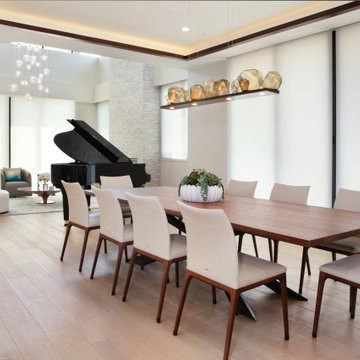
Idées déco pour une grande salle à manger contemporaine avec un mur gris, parquet clair, un sol beige, un plafond décaissé et éclairage.
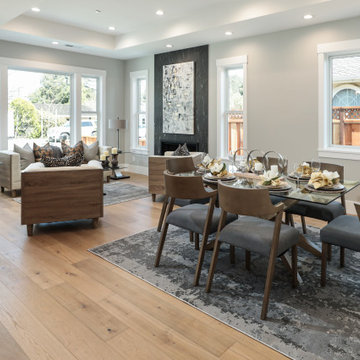
Idées déco pour une grande salle à manger ouverte sur le salon contemporaine avec un mur gris, parquet clair, une cheminée standard, un manteau de cheminée en pierre, un sol gris et un plafond décaissé.
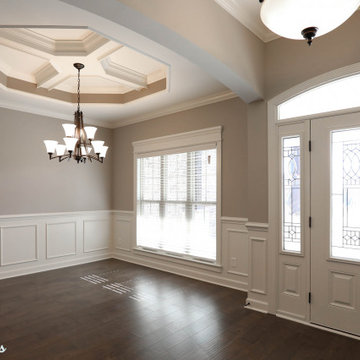
This beautiful hopen dining room features a tray ceiling, perfectly done moldings, and wainscoting. An absolutely perfect spot to eat and interact.
Inspiration pour une salle à manger ouverte sur la cuisine traditionnelle de taille moyenne avec un mur gris, parquet foncé, un sol marron, un plafond décaissé et boiseries.
Inspiration pour une salle à manger ouverte sur la cuisine traditionnelle de taille moyenne avec un mur gris, parquet foncé, un sol marron, un plafond décaissé et boiseries.
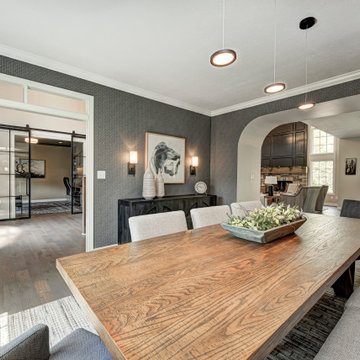
With a vision to blend functionality and aesthetics seamlessly, our design experts embarked on a journey that breathed new life into every corner.
A formal dining room exudes a warm restaurant ambience by adding a banquette. The adjacent kitchen table was removed, welcoming diners into this sophisticated and inviting area.
Project completed by Wendy Langston's Everything Home interior design firm, which serves Carmel, Zionsville, Fishers, Westfield, Noblesville, and Indianapolis.
For more about Everything Home, see here: https://everythinghomedesigns.com/
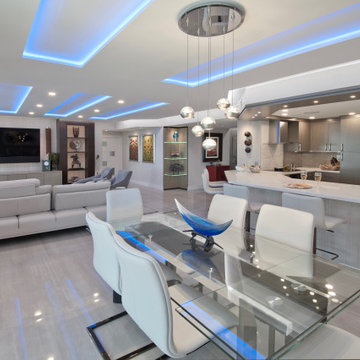
Soft grey and neutral tones, glass and chrome expandable dining table, custom wood cabinetry in the kitchen and media built in.
Cette photo montre une grande salle à manger ouverte sur le salon tendance avec un mur gris, un sol en carrelage de porcelaine, un sol gris et un plafond décaissé.
Cette photo montre une grande salle à manger ouverte sur le salon tendance avec un mur gris, un sol en carrelage de porcelaine, un sol gris et un plafond décaissé.

Each space is defined with its own ceiling design to create definition and separate the kitchen, dining, and sitting rooms. Dining space with pass through to living room and kitchen has built -in buffet cabinets.
Norman Sizemore-Photographer
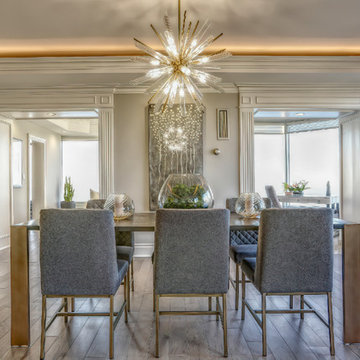
Photo Credits Thea Menagh
Aménagement d'une grande salle à manger classique fermée avec un mur gris, un sol en bois brun, aucune cheminée, un sol marron, un plafond décaissé et éclairage.
Aménagement d'une grande salle à manger classique fermée avec un mur gris, un sol en bois brun, aucune cheminée, un sol marron, un plafond décaissé et éclairage.
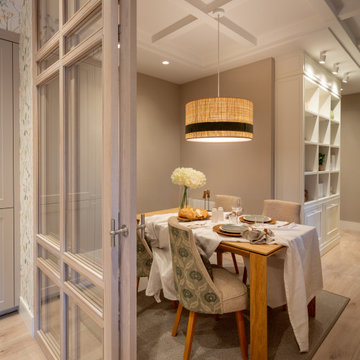
Reforma integral Sube Interiorismo www.subeinteriorismo.com
Biderbost Photo
Réalisation d'une salle à manger ouverte sur le salon tradition de taille moyenne avec un mur gris, sol en stratifié, aucune cheminée, un sol marron, un plafond décaissé et du papier peint.
Réalisation d'une salle à manger ouverte sur le salon tradition de taille moyenne avec un mur gris, sol en stratifié, aucune cheminée, un sol marron, un plafond décaissé et du papier peint.
Idées déco de salles à manger avec un mur gris et un plafond décaissé
3