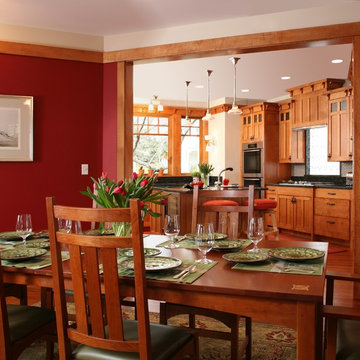Idées déco de salles à manger avec un mur rouge
Trier par :
Budget
Trier par:Populaires du jour
181 - 200 sur 2 486 photos
1 sur 2
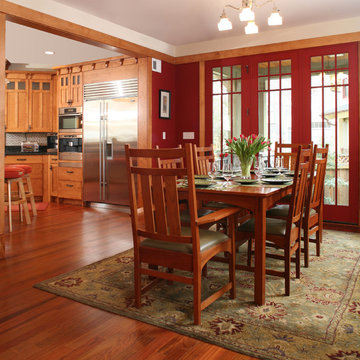
Exemple d'une salle à manger ouverte sur la cuisine craftsman avec un mur rouge et parquet foncé.
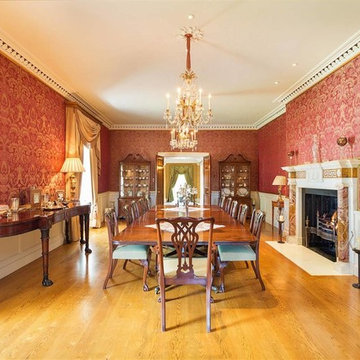
Inspiration pour une grande salle à manger traditionnelle fermée avec un mur rouge, un sol en bois brun, une cheminée standard et un manteau de cheminée en pierre.
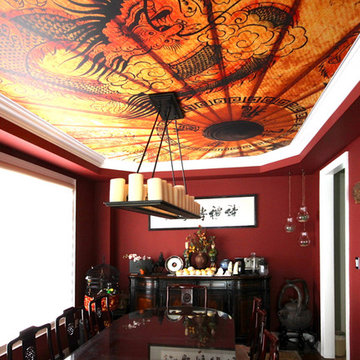
A close up photo of a Chinese parasol with a dragon motif was digitally printed on this stretch ceiling before installation. It's the perfect statement for this Asian dining room, and will never need maintenance.
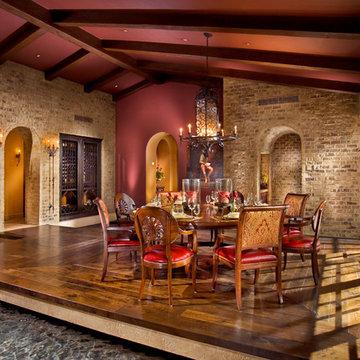
Cette photo montre une salle à manger méditerranéenne avec un mur rouge, un sol en bois brun et un sol marron.
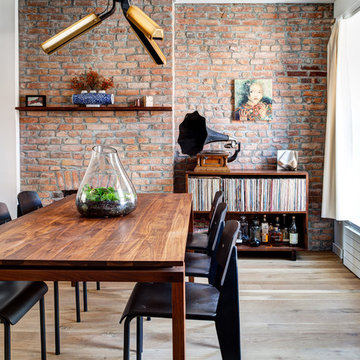
Along the fireplace, the existing brick is exposed to save on finishes, but also add a rustic texture to the space, in contrast with the clean, modern white finishes. To warm up the space, warm walnut furnishings are introduced.
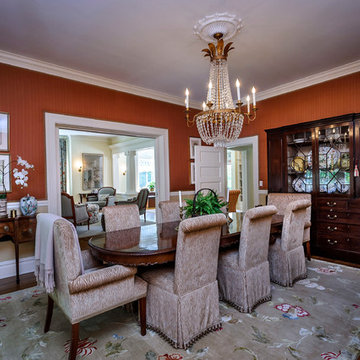
Dennis Mayer, Photographer
Idées déco pour une salle à manger classique avec un mur rouge.
Idées déco pour une salle à manger classique avec un mur rouge.
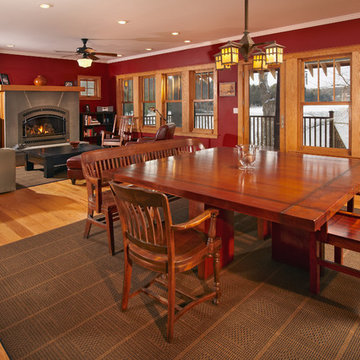
Cette photo montre une salle à manger ouverte sur le salon chic avec un mur rouge.
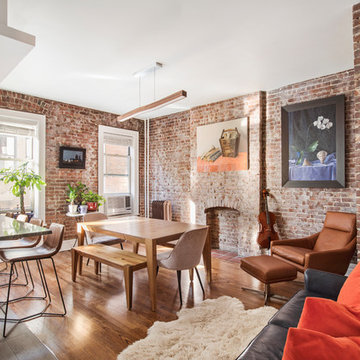
Bernadette Pava
Cette photo montre une salle à manger ouverte sur le salon chic avec un mur rouge, un sol en bois brun, une cheminée standard et un manteau de cheminée en brique.
Cette photo montre une salle à manger ouverte sur le salon chic avec un mur rouge, un sol en bois brun, une cheminée standard et un manteau de cheminée en brique.
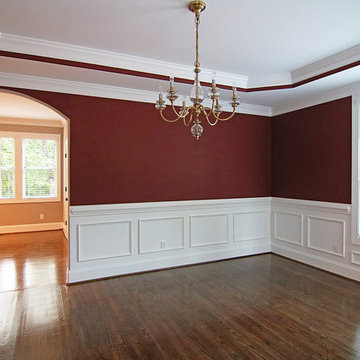
Turret style dining room. Red walls and white picture frame wainscoting. Archway entrances to the foyer and kitchen.
Exemple d'une grande salle à manger chic fermée avec un mur rouge, un sol en bois brun et un sol marron.
Exemple d'une grande salle à manger chic fermée avec un mur rouge, un sol en bois brun et un sol marron.
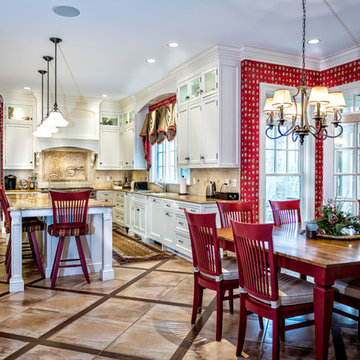
Exemple d'une grande salle à manger ouverte sur la cuisine chic avec un mur rouge, aucune cheminée et un sol beige.
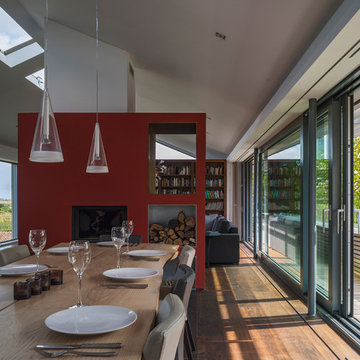
Photography by Peter Cook
Exemple d'une grande salle à manger ouverte sur le salon tendance avec un mur rouge, parquet foncé, un poêle à bois, un manteau de cheminée en plâtre et un sol marron.
Exemple d'une grande salle à manger ouverte sur le salon tendance avec un mur rouge, parquet foncé, un poêle à bois, un manteau de cheminée en plâtre et un sol marron.
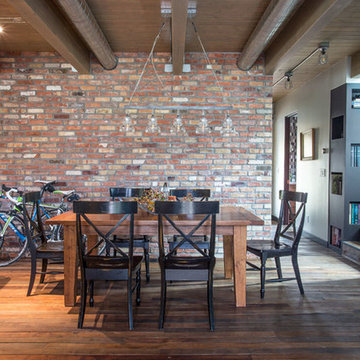
Aménagement d'une salle à manger ouverte sur le salon industrielle de taille moyenne avec un mur rouge et un sol en bois brun.
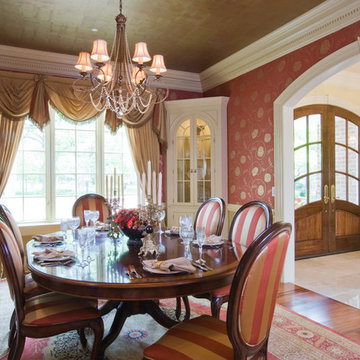
Studio C. Design and Photography
Aménagement d'une salle à manger classique fermée et de taille moyenne avec un mur rouge, un sol en bois brun et un sol marron.
Aménagement d'une salle à manger classique fermée et de taille moyenne avec un mur rouge, un sol en bois brun et un sol marron.
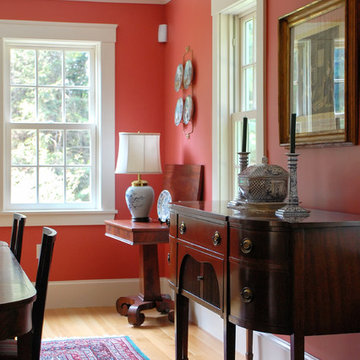
Cette photo montre une salle à manger chic fermée et de taille moyenne avec un mur rouge, parquet clair et aucune cheminée.
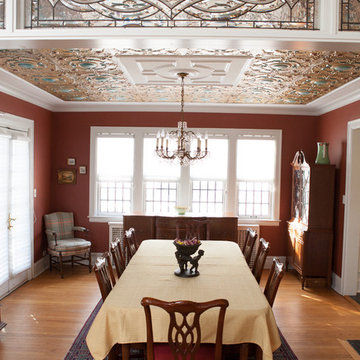
This well-loved home belonging to a family of seven was overdue for some more room. Renovations by the team at Advance Design Studio entailed both a lower and upper level addition to original home. Included in the project was a much larger kitchen, eating area, family room and mud room with a renovated powder room on the first floor. The new upper level included a new master suite with his and hers closets, a new master bath, outdoor balcony patio space, and a renovation to the only other full bath on in that part of the house.
Having five children formerly meant that when everyone was seated at the large kitchen table, they couldn’t open the refrigerator door! So naturally the main focus was on the kitchen, with a desire to create a gathering place where the whole family could hang out easily with room to spare. The homeowner had a love of all things Irish, and careful details in the crown molding, hardware and tile backsplash were a reflection. Rich cherry cabinetry and green granite counter tops complete a traditional look so as to fit right in with the elegant old molding and door profiles in this fine old home.
The second focus for these parents was a master suite and bathroom of their own! After years of sharing, this was an important feature in the new space. This simple yet efficient bath space needed to accommodate a long wall of windows to work with the exterior design. A generous shower enclosure with a comfortable bench seat is open visually to the his and hers vanity areas, and a spacious tub. The makeup table enjoys lots of natural light spilling through large windows and an exit door to the adult’s only exclusive coffee retreat on the rooftop adjacent.
Added square footage to the footprint of the house allowed for a spacious family room and much needed breakfast area. The dining room pass through was accentuated by a period appropriate transom detail encasing custom designed carved glass detailing that appears as if it’s been there all along. Reclaimed painted tin panels were added to the dining room ceiling amongst elegant crown molding for unique and dramatic dining room flair. An efficient dry bar area was tucked neatly between the great room spaces, offering an excellent entertainment area to circulating guests and family at any time.
This large family now enjoys regular Sunday breakfasts and dinners in a space that they all love to hang out in. The client reports that they spend more time as a family now than they did before because their house is more accommodating to them all. That’s quite a feat anyone with teenagers can relate to! Advance Design was thrilled to work on this project and bring this family the home they had been dreaming about for many, many years.
Photographer: Joe Nowak
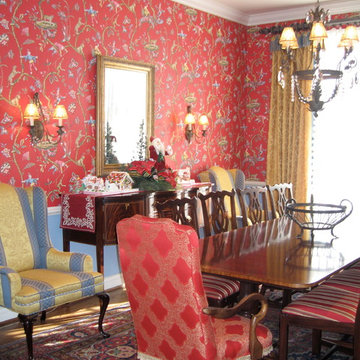
This dining room was complete re-done. We added the chair-rail, painting the wainscot a happy blue. The Scalamandre wallpaper brought in a tone of life to the room and we picked up on those colors with the new gold drapes with accent trimming and oriental rug and recovered the chairs. We added in wall sconces, previously not there.
Idées déco pour une salle à manger méditerranéenne fermée et de taille moyenne avec un mur rouge, un sol en carrelage de porcelaine, aucune cheminée et un sol beige.
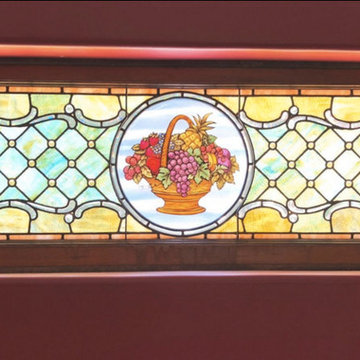
One of a variety of stained glass windows in this Victorian Era home, all of which have now been fully restored! This one was unearthed from the inside of a walled in area; a hidden gem - with a bountiful fruit basket imagery. Queen Anne Victorian, Fairfield, Iowa. Belltown Design. Photography by Corelee Dey and Sharon Schmidt.
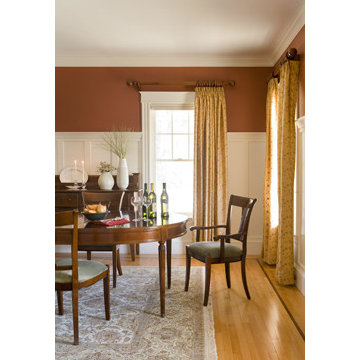
We wanted to give this traditional New England Red Dining Room a cleaner twist so we used white accessories, gold embroidered draperies and a great quality wood dining set that will last for generations and never go out of style.
Idées déco de salles à manger avec un mur rouge
10
