Idées déco de salles à manger avec aucune cheminée et un plafond à caissons
Trier par :
Budget
Trier par:Populaires du jour
1 - 20 sur 303 photos
1 sur 3

Contemporary/ Modern Formal Dining room, slat round dining table, green modern chairs, abstract rug, reflective ceiling, vintage mirror, slat wainscotting

Aménagement d'une très grande salle à manger classique fermée avec un mur blanc, un sol en bois brun, aucune cheminée, un sol marron et un plafond à caissons.

BURLESQUE DINING ROOM
We designed this extraordinary room as part of a large interior design project in Stamford, Lincolnshire. Our client asked us to create for him a Moulin Rouge themed dining room to enchant his guests in the evenings – and to house his prized collection of fine wines.
The palette of deep hues, rich dark wood tones and accents of opulent brass create a warm, luxurious and magical backdrop for poker nights and unforgettable dinner parties.
CLIMATE CONTROLLED WINE STORAGE
The biggest wow factor in this room is undoubtedly the luxury wine cabinet, which was custom designed and made for us by Spiral Cellars. Standing proud in the centre of the back wall, it maintains a constant temperature for our client’s collection of well over a hundred bottles.
As a nice finishing touch, our audio-visuals engineer found a way to connect it to the room’s Q–Motion mood lighting system, integrating it perfectly within the room at all times of day.
POKER NIGHTS AND UNFORGETTABLE DINNER PARTIES
We always love to work with a quirky and OTT brief! This room encapsulates the drama and mystery we are so passionate about creating for our clients.
The wallpaper – a cool, midnight blue grasscloth – envelopes you in the depths of night; the warmer oranges and pinks advancing powerfully out of this shadowy background.
The antique dining table in the centre of the room was brought from another of our client’s properties, and carefully integrated into this design. Another existing piece was the Chesterfield which we had stripped and reupholstered in sumptuous blue leather.
On this project we delivered our full interior design service, which includes concept design visuals, a rigorous technical design package and full project coordination and installation service.

Modern eclectic dining room.
Inspiration pour une salle à manger ouverte sur la cuisine traditionnelle de taille moyenne avec un mur blanc, parquet foncé, aucune cheminée, un sol marron, un plafond à caissons et boiseries.
Inspiration pour une salle à manger ouverte sur la cuisine traditionnelle de taille moyenne avec un mur blanc, parquet foncé, aucune cheminée, un sol marron, un plafond à caissons et boiseries.

Another view I've not shared before of our extension project in Maida Vale, West London. I think this shot truly reveals the glass 'skylight' ceiling which gives the dining area such a wonderful 'outdoor-in' experience. The brief for the family home was to design a rear extension with an open-plan kitchen and dining area. The bespoke banquette seating with a soft grey fabric offers plenty of room for the family and provides useful storage under the seats. And the sliding glass doors by @maxlightltd open out onto the garden.
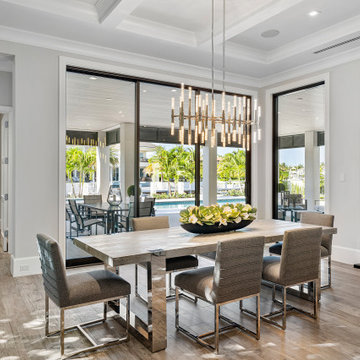
Dining room adjacent to kitchen.
Réalisation d'une grande salle à manger ouverte sur le salon tradition avec un mur blanc, parquet clair, aucune cheminée, un sol beige et un plafond à caissons.
Réalisation d'une grande salle à manger ouverte sur le salon tradition avec un mur blanc, parquet clair, aucune cheminée, un sol beige et un plafond à caissons.
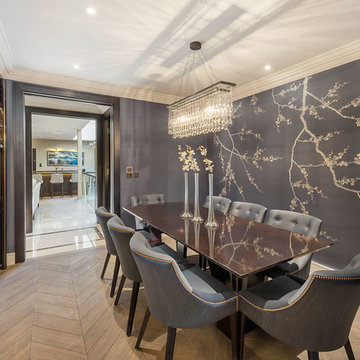
#nu projects specialises in luxury refurbishments- extensions - basements - new builds.
Idée de décoration pour une salle à manger design fermée et de taille moyenne avec un mur gris, un sol en bois brun, aucune cheminée, un sol marron, un plafond à caissons et du papier peint.
Idée de décoration pour une salle à manger design fermée et de taille moyenne avec un mur gris, un sol en bois brun, aucune cheminée, un sol marron, un plafond à caissons et du papier peint.
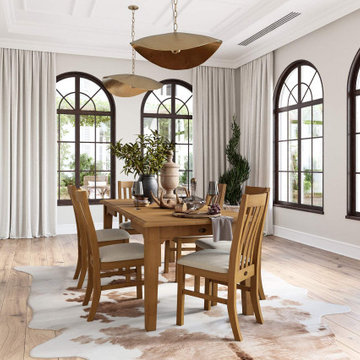
Idées déco pour une grande salle à manger classique fermée avec un mur blanc, parquet clair, aucune cheminée, un sol marron et un plafond à caissons.
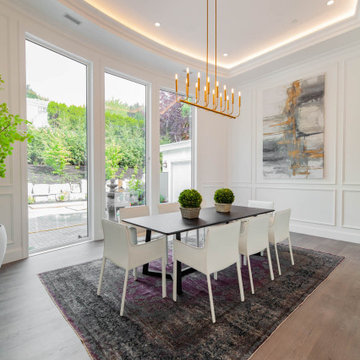
Aménagement d'une très grande salle à manger ouverte sur le salon classique avec un mur blanc, un sol en bois brun, aucune cheminée, un sol gris et un plafond à caissons.
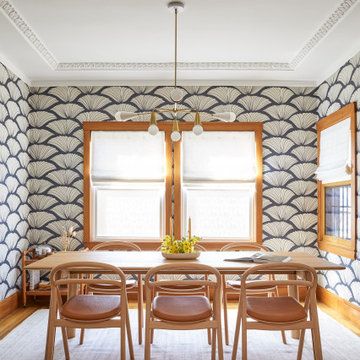
We updated this century-old iconic Edwardian San Francisco home to meet the homeowners' modern-day requirements while still retaining the original charm and architecture. The color palette was earthy and warm to play nicely with the warm wood tones found in the original wood floors, trim, doors and casework.

Réalisation d'une salle à manger ouverte sur la cuisine tradition de taille moyenne avec un mur blanc, sol en stratifié, aucune cheminée, un sol beige, un plafond à caissons et du lambris de bois.
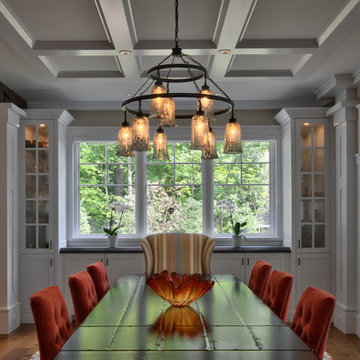
Saari & Forrai Photography
MSI Custom Homes, LLC
Cette image montre une grande salle à manger ouverte sur la cuisine rustique avec un mur blanc, un sol en bois brun, aucune cheminée, un sol marron, un plafond à caissons et du lambris.
Cette image montre une grande salle à manger ouverte sur la cuisine rustique avec un mur blanc, un sol en bois brun, aucune cheminée, un sol marron, un plafond à caissons et du lambris.
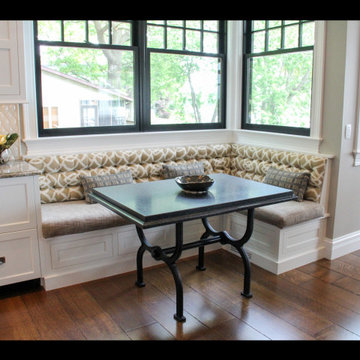
Réalisation d'une salle à manger tradition avec une banquette d'angle, un sol en bois brun, aucune cheminée, un sol marron et un plafond à caissons.
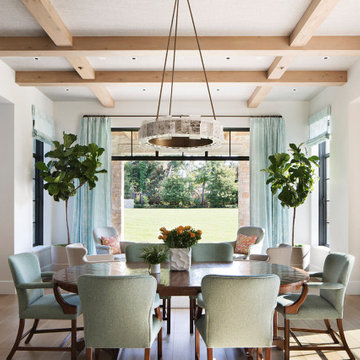
Transitional Great Dining Room
Paul Dyer Photography
Cette image montre une salle à manger ouverte sur le salon traditionnelle avec un mur blanc, un sol en bois brun, aucune cheminée, un sol marron et un plafond à caissons.
Cette image montre une salle à manger ouverte sur le salon traditionnelle avec un mur blanc, un sol en bois brun, aucune cheminée, un sol marron et un plafond à caissons.

Martha O'Hara Interiors, Interior Design & Photo Styling | Troy Thies, Photography | Swan Architecture, Architect | Great Neighborhood Homes, Builder
Please Note: All “related,” “similar,” and “sponsored” products tagged or listed by Houzz are not actual products pictured. They have not been approved by Martha O’Hara Interiors nor any of the professionals credited. For info about our work: design@oharainteriors.com

Saari & Forrai Photography
MSI Custom Homes, LLC
Réalisation d'une grande salle à manger champêtre avec un mur blanc, un sol en bois brun, aucune cheminée, un sol marron, un plafond à caissons, du lambris de bois et éclairage.
Réalisation d'une grande salle à manger champêtre avec un mur blanc, un sol en bois brun, aucune cheminée, un sol marron, un plafond à caissons, du lambris de bois et éclairage.

Idées déco pour une salle à manger contemporaine avec une banquette d'angle, un mur blanc, un sol en bois brun, aucune cheminée, un sol marron, un plafond à caissons et un plafond en lambris de bois.
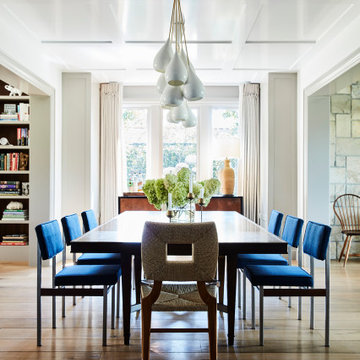
Exemple d'une salle à manger montagne avec un mur blanc, un sol en bois brun, aucune cheminée, un sol marron et un plafond à caissons.
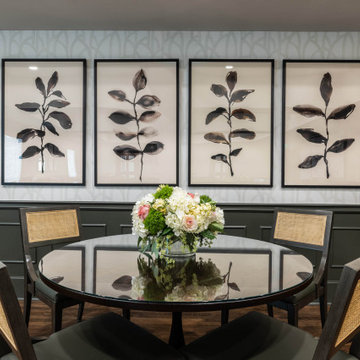
Idée de décoration pour une salle à manger tradition fermée avec un mur gris, un sol en bois brun, aucune cheminée, un sol marron, un plafond à caissons et boiseries.

The Dining room, while open to both the Kitchen and Living spaces, is defined by the Craftsman style boxed beam coffered ceiling, built-in cabinetry and columns. A formal dining space in an otherwise contemporary open concept plan meets the needs of the homeowners while respecting the Arts & Crafts time period. Wood wainscot and vintage wallpaper border accent the space along with appropriate ceiling and wall-mounted light fixtures.
Idées déco de salles à manger avec aucune cheminée et un plafond à caissons
1