Idées déco de salles à manger avec un plafond voûté et différents habillages de murs
Trier par :
Budget
Trier par:Populaires du jour
61 - 80 sur 543 photos
1 sur 3
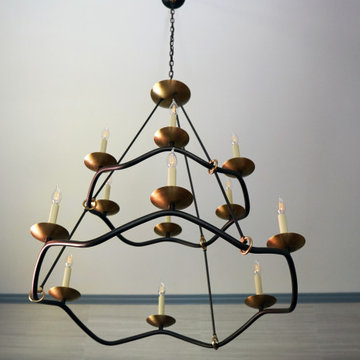
Download our free ebook, Creating the Ideal Kitchen. DOWNLOAD NOW
The homeowner and his wife had lived in this beautiful townhome in Oak Brook overlooking a small lake for over 13 years. The home is open and airy with vaulted ceilings and full of mementos from world adventures through the years, including to Cambodia, home of their much-adored sponsored daughter. The home, full of love and memories was host to a growing extended family of children and grandchildren. This was THE place. When the homeowner’s wife passed away suddenly and unexpectedly, he became determined to create a space that would continue to welcome and host his family and the many wonderful family memories that lay ahead but with an eye towards functionality.
We started out by evaluating how the space would be used. Cooking and watching sports were key factors. So, we shuffled the current dining table into a rarely used living room whereby enlarging the kitchen. The kitchen now houses two large islands – one for prep and the other for seating and buffet space. We removed the wall between kitchen and family room to encourage interaction during family gatherings and of course a clear view to the game on TV. We also removed a dropped ceiling in the kitchen, and wow, what a difference.
Next, we added some drama with a large arch between kitchen and dining room creating a stunning architectural feature between those two spaces. This arch echoes the shape of the large arch at the front door of the townhome, providing drama and significance to the space. The kitchen itself is large but does not have much wall space, which is a common challenge when removing walls. We added a bit more by resizing the double French doors to a balcony at the side of the house which is now just a single door. This gave more breathing room to the range wall and large stone hood but still provides access and light.
We chose a neutral pallet of black, white, and white oak, with punches of blue at the counter stools in the kitchen. The cabinetry features a white shaker door at the perimeter for a crisp outline. Countertops and custom hood are black Caesarstone, and the islands are a soft white oak adding contrast and warmth. Two large built ins between the kitchen and dining room function as pantry space as well as area to display flowers or seasonal decorations.
We repeated the blue in the dining room where we added a fresh coat of paint to the existing built ins, along with painted wainscot paneling. Above the wainscot is a neutral grass cloth wallpaper which provides a lovely backdrop for a wall of important mementos and artifacts. The dining room table and chairs were refinished and re-upholstered, and a new rug and window treatments complete the space. The room now feels ready to host more formal gatherings or can function as a quiet spot to enjoy a cup of morning coffee.
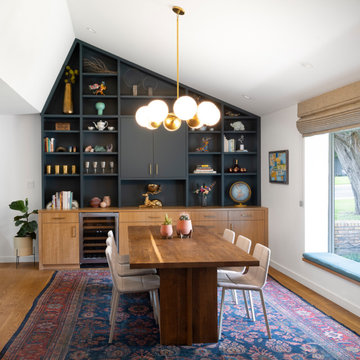
The ceiling of the dining room was vaulted to give it a more dramatic, spacious feel. A cantilevered "box window" with bench seating adds to the ambience. Dark green painted upper cabinets combine with clear finished wood lower cabinets at the bookshelf wall.
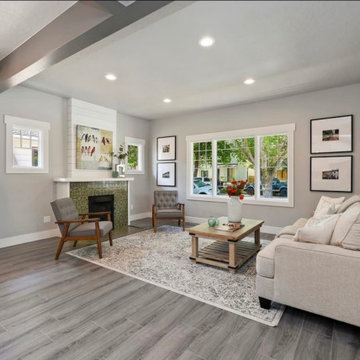
Exemple d'une salle à manger moderne avec sol en stratifié, une cheminée standard, un manteau de cheminée en carrelage, un sol gris, un plafond voûté et du lambris de bois.

Stylish Productions
Idée de décoration pour une salle à manger marine avec un mur blanc, un sol multicolore, poutres apparentes, un plafond voûté et du lambris de bois.
Idée de décoration pour une salle à manger marine avec un mur blanc, un sol multicolore, poutres apparentes, un plafond voûté et du lambris de bois.

Un gran ventanal aporta luz natural al espacio. El techo ayuda a zonificar el espacio y alberga lass rejillas de ventilación (sistema aerotermia). La zona donde se ubica el sofá y la televisión completa su iluminación gracias a un bañado de luz dimerizable instalado en ambas aparedes. Su techo muestra las bovedillas y bigas de madera origintales, todo ello pintado de blanco.
El techo correspondiente a la zona donde se encuentra la mesa comedor está resuelto en pladur, sensiblemente más bajo. La textura de las paredes origintales se convierte e unoa de las grandes protagonistas del espacio.

Idée de décoration pour une salle à manger tradition fermée et de taille moyenne avec un mur blanc, un sol marron, un sol en bois brun, poutres apparentes, un plafond en lambris de bois, un plafond voûté, du lambris de bois et boiseries.

High-Performance Design Process
Each BONE Structure home is optimized for energy efficiency using our high-performance process. Learn more about this unique approach.
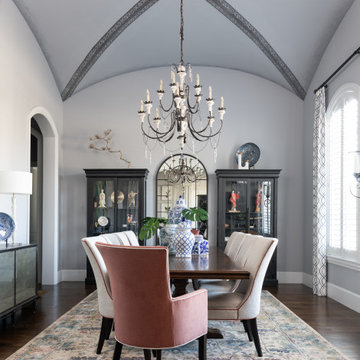
This dining space is full of life, style and color. The entire room is playful and bursts with energy. The light gray painted walls are the perfect backdrop to contrast with the vibrant colors spread throughout the space. From the window treatments, to the upholstered dining chairs, and everything in between, this space is entirely custom.

The kitchen pours into the dining room and leaves the diner surrounded by views. Intention was given to leaving the views unobstructed. Natural materials and tones were selected to blend in with nature's surroundings.
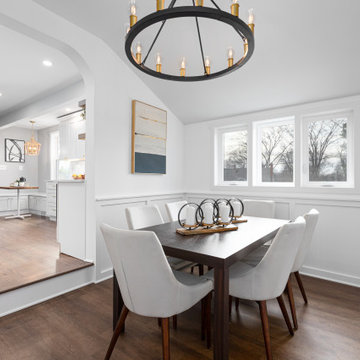
We converted a previously open air breezeway into an enclosed dining room, mudroom and side entryway for the house to maximize space without impacting the overall exterior aesthetic. This dining room boasts high vaulted ceilings and board & batten molding, along with a gorgeous metal view rail and arched walkway.

Sumptuous italianate dining room
Idée de décoration pour une grande salle à manger fermée avec un mur marron, un sol en bois brun, une cheminée standard, un manteau de cheminée en pierre, un sol marron, un plafond voûté et du lambris.
Idée de décoration pour une grande salle à manger fermée avec un mur marron, un sol en bois brun, une cheminée standard, un manteau de cheminée en pierre, un sol marron, un plafond voûté et du lambris.

Exemple d'une salle à manger nature avec un mur blanc, un sol en bois brun, un sol marron, un plafond voûté, un plafond en bois et du lambris de bois.

Exemple d'une salle à manger ouverte sur le salon nature en bois avec un mur marron, un sol gris, un plafond voûté et un plafond en bois.

Idées déco pour une très grande salle à manger ouverte sur le salon industrielle avec un mur blanc, un sol en bois brun, un sol marron, un plafond voûté et un mur en parement de brique.

Single storey rear extension and remodelled back porch & kitchen. Main garden room for dining or living area makes a much better connection into the garden. Triple glazed, double sealed, heat treated Danish hardwood bi-fold doors, open onto very private garden patio. Superinsulated walls floor and roof with underfloor heating, two glazed sides and electric controlled rooflights make for a light and airy and warm comfortable space in any weather. Natural slates and reclaimed bricks are a perfect match to the original house. Across the garden, a garage is converted to a private gym withmore matching bi-folds opening onto another patio.

Dining room featuring light white oak flooring, custom built-in bench for additional seating, bookscases featuring wood shelves, horizontal shiplap walls, and a mushroom board ceiling.
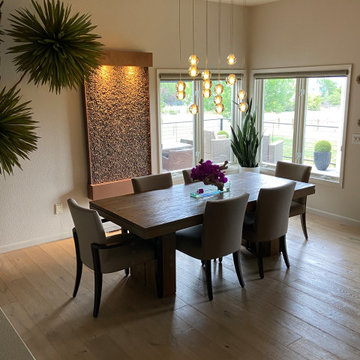
Balboa Oak Hardwood– The Alta Vista Hardwood Flooring is a return to vintage European Design. These beautiful classic and refined floors are crafted out of French White Oak, a premier hardwood species that has been used for everything from flooring to shipbuilding over the centuries due to its stability.

Cette image montre une salle à manger ouverte sur le salon rustique en bois avec un mur blanc, sol en béton ciré, un sol gris, un plafond voûté et un plafond en bois.

With limited space, we added a built-in bench seat to create a cozy, comfortable eating area.
Idées déco pour une salle à manger rétro en bois de taille moyenne avec une banquette d'angle, un mur blanc, parquet foncé, un sol marron et un plafond voûté.
Idées déco pour une salle à manger rétro en bois de taille moyenne avec une banquette d'angle, un mur blanc, parquet foncé, un sol marron et un plafond voûté.
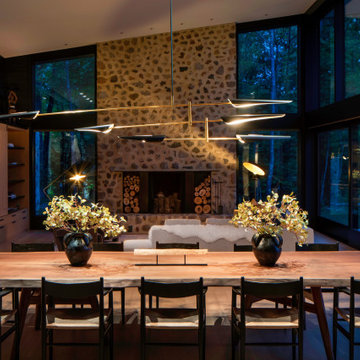
The masonry in this modern home is an unexpected nod to the past, inspired by the stone silos and barn foundations that can be seen across the region. A stunning twelve-foot solid walnut dining table by Chicago-based furniture maker Mike Dreeben is designed for big family meals and is topped off by the sculptural metal spears of a David Weeks chandelier.
Idées déco de salles à manger avec un plafond voûté et différents habillages de murs
4