Idées déco de salles à manger avec un plafond voûté et différents habillages de murs
Trier par :
Budget
Trier par:Populaires du jour
121 - 140 sur 543 photos
1 sur 3
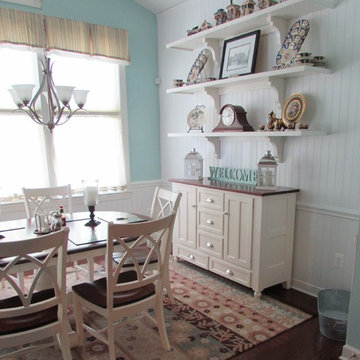
Cette image montre une salle à manger ouverte sur la cuisine traditionnelle de taille moyenne avec un mur blanc, parquet foncé, aucune cheminée, un sol marron, un plafond voûté et du lambris de bois.
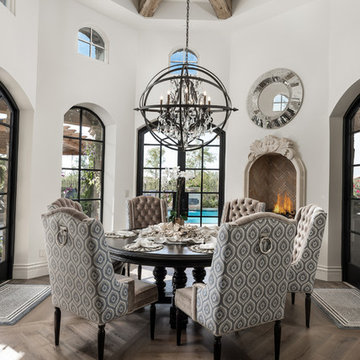
We love this dining area and breakfast nook's arched windows, the exposed beams, and wood floor.
Idées déco pour une très grande salle à manger romantique fermée avec un mur blanc, un sol en bois brun, une cheminée standard, un manteau de cheminée en pierre, un sol marron, un plafond voûté et du lambris.
Idées déco pour une très grande salle à manger romantique fermée avec un mur blanc, un sol en bois brun, une cheminée standard, un manteau de cheminée en pierre, un sol marron, un plafond voûté et du lambris.

Aménagement d'une grande salle à manger ouverte sur le salon campagne en bois avec un mur marron, un sol en bois brun, une cheminée standard, un sol marron, poutres apparentes, un plafond voûté et un plafond en bois.

Idées déco pour une très grande salle à manger ouverte sur le salon campagne avec un sol marron, un mur vert, parquet foncé, poutres apparentes, un plafond voûté, un plafond en bois et du lambris de bois.
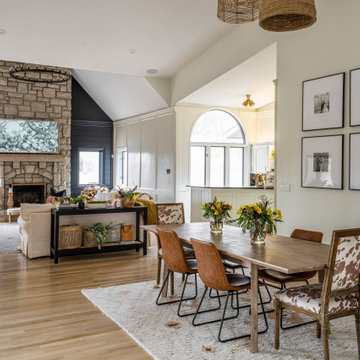
Inspiration pour une grande salle à manger ouverte sur le salon traditionnelle avec un mur blanc, un sol en bois brun, une cheminée standard, un manteau de cheminée en pierre de parement, un sol beige, un plafond voûté et du lambris.
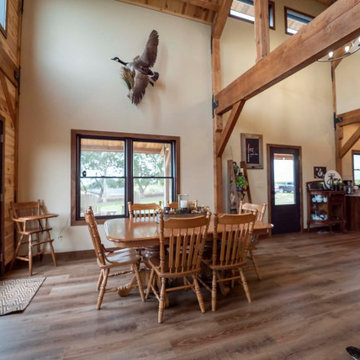
Post and beam open concept dining room
Exemple d'une grande salle à manger ouverte sur la cuisine montagne avec un mur beige, un sol en bois brun, une cheminée standard, un manteau de cheminée en pierre de parement, un sol marron, un plafond voûté et du lambris de bois.
Exemple d'une grande salle à manger ouverte sur la cuisine montagne avec un mur beige, un sol en bois brun, une cheminée standard, un manteau de cheminée en pierre de parement, un sol marron, un plafond voûté et du lambris de bois.
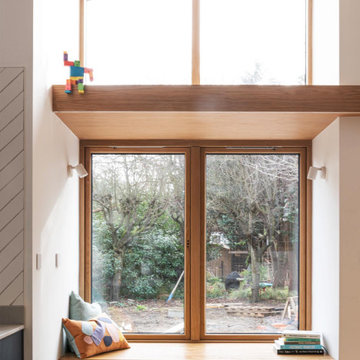
Garden extension with high ceiling heights as part of the whole house refurbishment project. Extensions and a full refurbishment to a semi-detached house in East London.
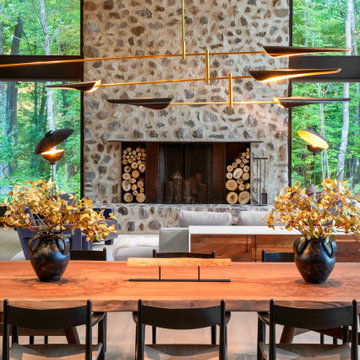
The masonry in this modern home is an unexpected nod to the past, inspired by the stone silos and barn foundations that can be seen across the region. A stunning twelve-foot solid walnut dining table by Chicago-based furniture maker Mike Dreeben is designed for big family meals and is topped off by the sculptural metal spears of a David Weeks chandelier.
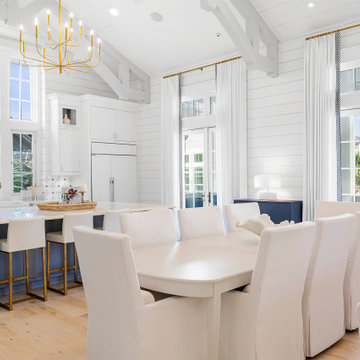
Réalisation d'une grande salle à manger ouverte sur le salon marine avec un mur blanc, parquet clair, une cheminée standard, un manteau de cheminée en plâtre, un sol beige, un plafond voûté et du lambris de bois.
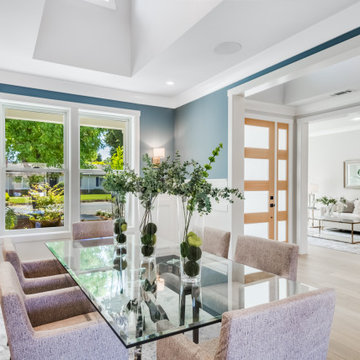
California Ranch Farmhouse Style Design 2020
Cette photo montre une grande salle à manger nature fermée avec un mur bleu, parquet clair, aucune cheminée, un sol gris, un plafond voûté et du lambris.
Cette photo montre une grande salle à manger nature fermée avec un mur bleu, parquet clair, aucune cheminée, un sol gris, un plafond voûté et du lambris.
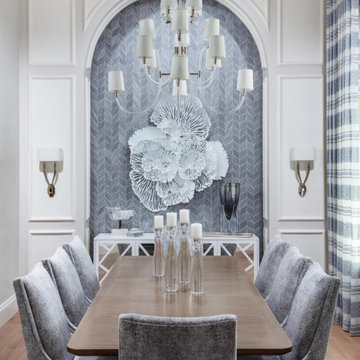
This Naples home was the typical Florida Tuscan Home design, our goal was to modernize the design with cleaner lines but keeping the Traditional Moulding elements throughout the home. This is a great example of how to de-tuscanize your home.
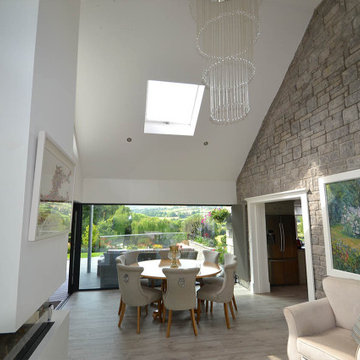
Formal dining and seating space with fireplace, access to covered patio and frameless glass connection with the view
Exemple d'une salle à manger ouverte sur le salon tendance de taille moyenne avec un mur blanc, parquet clair, une cheminée standard, un manteau de cheminée en plâtre, un sol gris, un plafond voûté et un mur en parement de brique.
Exemple d'une salle à manger ouverte sur le salon tendance de taille moyenne avec un mur blanc, parquet clair, une cheminée standard, un manteau de cheminée en plâtre, un sol gris, un plafond voûté et un mur en parement de brique.
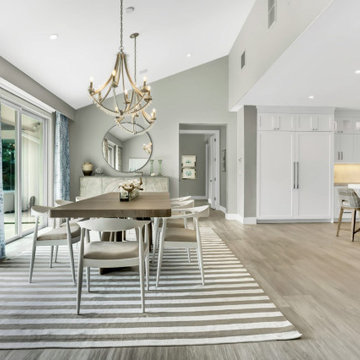
Aménagement d'une très grande salle à manger ouverte sur le salon bord de mer avec un mur blanc, un sol en carrelage de porcelaine, un sol gris, un plafond voûté et du lambris.

Ceiling color: Interesting Aqua #6220
Flooring: Mastercraft Longhouse Plank - Dartmoor
Light fixtures: Wilson Lighting
Idées déco pour une grande salle à manger bord de mer avec un mur beige, parquet clair, un sol beige, un plafond voûté et du papier peint.
Idées déco pour une grande salle à manger bord de mer avec un mur beige, parquet clair, un sol beige, un plafond voûté et du papier peint.
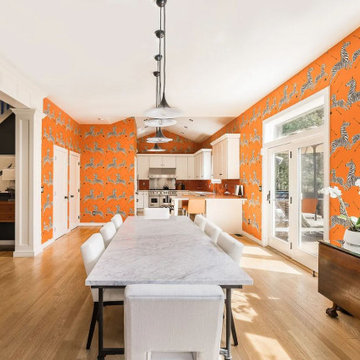
it's always fun to see how someone decorates their white shaker kitchen once we leave. This couple LOVES color, so it wasn't a surprise to us when they introduced this funky, colorful zebra print into their dining and kitchen space.

Rodwin Architecture & Skycastle Homes
Location: Boulder, Colorado, USA
Interior design, space planning and architectural details converge thoughtfully in this transformative project. A 15-year old, 9,000 sf. home with generic interior finishes and odd layout needed bold, modern, fun and highly functional transformation for a large bustling family. To redefine the soul of this home, texture and light were given primary consideration. Elegant contemporary finishes, a warm color palette and dramatic lighting defined modern style throughout. A cascading chandelier by Stone Lighting in the entry makes a strong entry statement. Walls were removed to allow the kitchen/great/dining room to become a vibrant social center. A minimalist design approach is the perfect backdrop for the diverse art collection. Yet, the home is still highly functional for the entire family. We added windows, fireplaces, water features, and extended the home out to an expansive patio and yard.
The cavernous beige basement became an entertaining mecca, with a glowing modern wine-room, full bar, media room, arcade, billiards room and professional gym.
Bathrooms were all designed with personality and craftsmanship, featuring unique tiles, floating wood vanities and striking lighting.
This project was a 50/50 collaboration between Rodwin Architecture and Kimball Modern
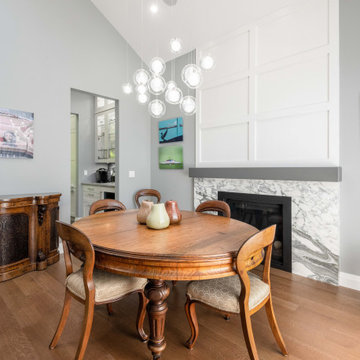
To accommodate a larger great room space, we installed new steel beams and reconfigured the central stairway.
We moved the more formal dining room to the front of the house. It’s accessible through the new butler’s pantry.
This new configuration, with an eating nook added beside the kitchen, allows for a seamless flow between the family room and the newly opened kitchen and eating area.
To make cooking and being organized more enjoyable, we added a recycling pull-out, a magic corner, spice pull-outs, tray dividers, and lift-up doors. It’s details like these that are important to consider when doing kitchen renovations.
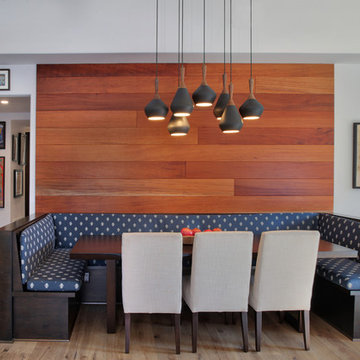
Réalisation d'une salle à manger ouverte sur le salon design en bois de taille moyenne avec parquet clair et un plafond voûté.
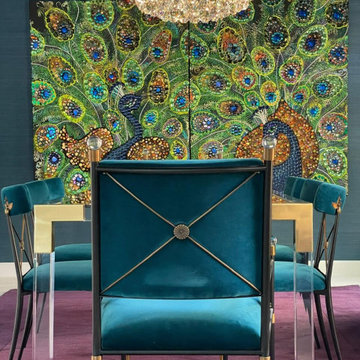
The dining room and parlor room was designed to showcase the 4'x5' bejeweled artwork. The whimsical furniture from Johnathan Adler only made this room design more special.

Exemple d'une très grande salle à manger craftsman avec une banquette d'angle, un mur beige, une cheminée standard, un manteau de cheminée en brique, un plafond voûté et un mur en parement de brique.
Idées déco de salles à manger avec un plafond voûté et différents habillages de murs
7