Idées déco de salles à manger avec un plafond voûté et différents habillages de murs
Trier par :
Budget
Trier par:Populaires du jour
101 - 120 sur 543 photos
1 sur 3

Cette photo montre une salle à manger ouverte sur le salon nature avec un mur blanc, parquet foncé, un sol marron, un plafond voûté et du lambris de bois.
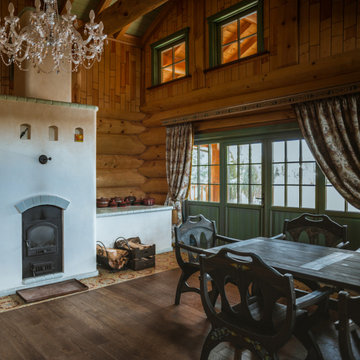
Inspiration pour une salle à manger chalet en bois avec un mur marron, un sol marron et un plafond voûté.
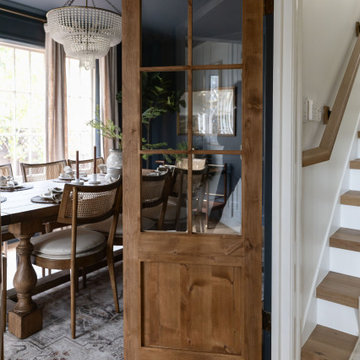
Moody dining room painted sherwin williams grays harbour
Idée de décoration pour une salle à manger tradition avec un mur bleu, un plafond voûté et du lambris.
Idée de décoration pour une salle à manger tradition avec un mur bleu, un plafond voûté et du lambris.
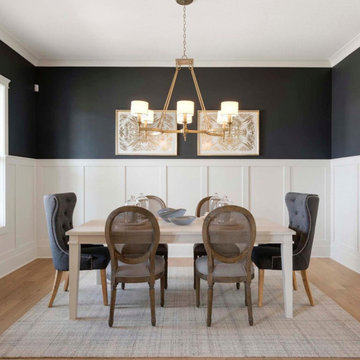
Cette photo montre une salle à manger moderne fermée et de taille moyenne avec un mur multicolore, parquet clair, aucune cheminée, un sol marron, un plafond voûté et boiseries.
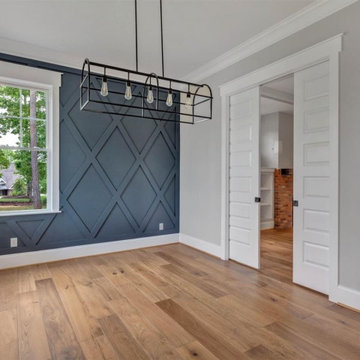
Sandal Oak Hardwood – The Ventura Hardwood Flooring Collection is designed to look gently aged and weathered, while still being durable and stain resistant.
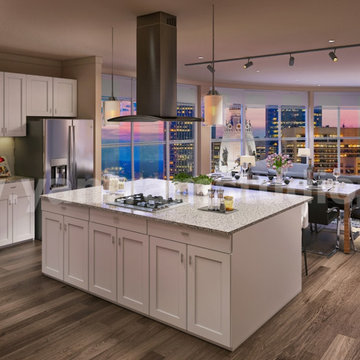
the interior design of the Open Concept kitchen-living room. mid-century Interior Ideas, Space-saving tricks to combine kitchen & living room into a functional gathering place with a spacious dining area. rest and play, Open concept kitchen with an amazing view, white kitchen furniture wooden flooring, beautiful pendant lights and wooden furniture, Living room with awesome sofa, piano in the corner, tea table, chair, and attractive photo frames
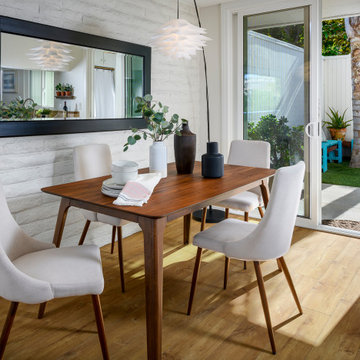
Dining room - mid-century modern home in Carlsbad CA home staging
Idée de décoration pour une salle à manger ouverte sur le salon de taille moyenne avec un mur blanc, un sol en vinyl, un sol marron, un plafond voûté et un mur en parement de brique.
Idée de décoration pour une salle à manger ouverte sur le salon de taille moyenne avec un mur blanc, un sol en vinyl, un sol marron, un plafond voûté et un mur en parement de brique.
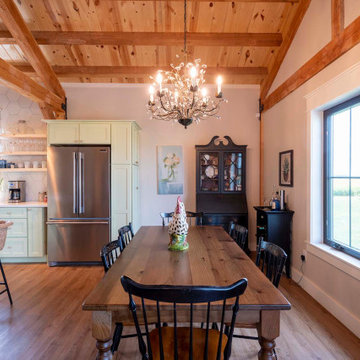
Post and beam open concept home dining room
Idée de décoration pour une salle à manger ouverte sur le salon chalet en bois de taille moyenne avec un mur beige, parquet clair, cheminée suspendue, un sol marron et un plafond voûté.
Idée de décoration pour une salle à manger ouverte sur le salon chalet en bois de taille moyenne avec un mur beige, parquet clair, cheminée suspendue, un sol marron et un plafond voûté.
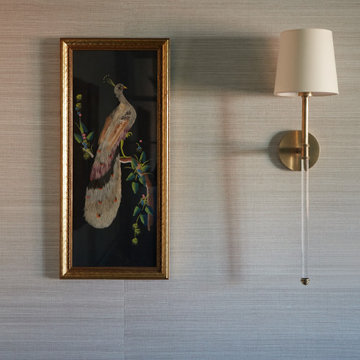
Download our free ebook, Creating the Ideal Kitchen. DOWNLOAD NOW
The homeowner and his wife had lived in this beautiful townhome in Oak Brook overlooking a small lake for over 13 years. The home is open and airy with vaulted ceilings and full of mementos from world adventures through the years, including to Cambodia, home of their much-adored sponsored daughter. The home, full of love and memories was host to a growing extended family of children and grandchildren. This was THE place. When the homeowner’s wife passed away suddenly and unexpectedly, he became determined to create a space that would continue to welcome and host his family and the many wonderful family memories that lay ahead but with an eye towards functionality.
We started out by evaluating how the space would be used. Cooking and watching sports were key factors. So, we shuffled the current dining table into a rarely used living room whereby enlarging the kitchen. The kitchen now houses two large islands – one for prep and the other for seating and buffet space. We removed the wall between kitchen and family room to encourage interaction during family gatherings and of course a clear view to the game on TV. We also removed a dropped ceiling in the kitchen, and wow, what a difference.
Next, we added some drama with a large arch between kitchen and dining room creating a stunning architectural feature between those two spaces. This arch echoes the shape of the large arch at the front door of the townhome, providing drama and significance to the space. The kitchen itself is large but does not have much wall space, which is a common challenge when removing walls. We added a bit more by resizing the double French doors to a balcony at the side of the house which is now just a single door. This gave more breathing room to the range wall and large stone hood but still provides access and light.
We chose a neutral pallet of black, white, and white oak, with punches of blue at the counter stools in the kitchen. The cabinetry features a white shaker door at the perimeter for a crisp outline. Countertops and custom hood are black Caesarstone, and the islands are a soft white oak adding contrast and warmth. Two large built ins between the kitchen and dining room function as pantry space as well as area to display flowers or seasonal decorations.
We repeated the blue in the dining room where we added a fresh coat of paint to the existing built ins, along with painted wainscot paneling. Above the wainscot is a neutral grass cloth wallpaper which provides a lovely backdrop for a wall of important mementos and artifacts. The dining room table and chairs were refinished and re-upholstered, and a new rug and window treatments complete the space. The room now feels ready to host more formal gatherings or can function as a quiet spot to enjoy a cup of morning coffee.
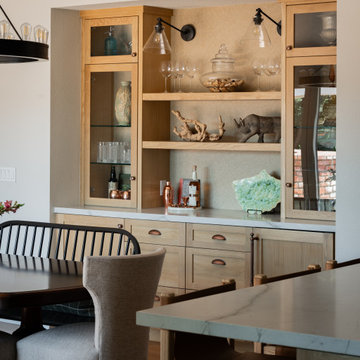
Complete kitchen renovation featuring open plan, leather finish quartzite countertops, white oak and paint grade cabinets, decorative tile, bronze fixtures, custom Italian range and hood.
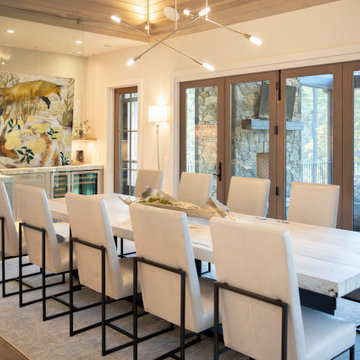
Idée de décoration pour une grande salle à manger ouverte sur la cuisine marine en bois avec un mur blanc, parquet clair, un sol marron et un plafond voûté.
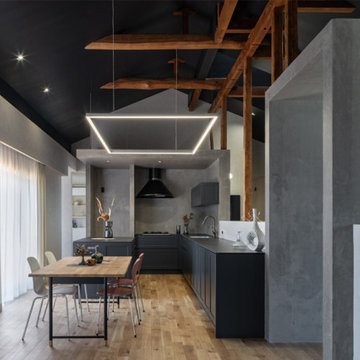
くつろぎ方もスペースの用途もタイミングによって変化する
大きな空間で自分自身が明確に分類することは難しいかもしれないが、それを手助けするようなシンボリックなデザインがあれば、名前のない空間にその瞬間だけ名前を付けることができる
カテゴリー分け(分類)を手助けするデザイン
「CATEGORY」
Inspiration pour une salle à manger ouverte sur le salon de taille moyenne avec un mur gris, parquet clair, un sol beige, un plafond voûté et du papier peint.
Inspiration pour une salle à manger ouverte sur le salon de taille moyenne avec un mur gris, parquet clair, un sol beige, un plafond voûté et du papier peint.
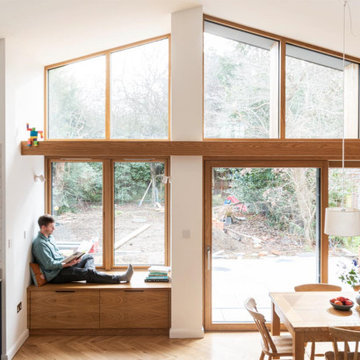
Garden extension with high ceiling heights as part of the whole house refurbishment project. Extensions and a full refurbishment to a semi-detached house in East London.
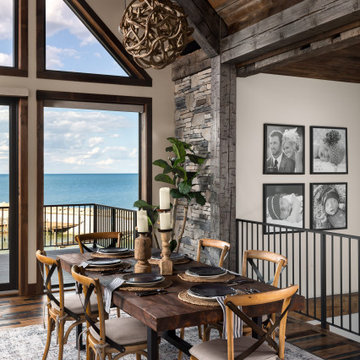
Cette image montre une salle à manger ouverte sur le salon rustique de taille moyenne avec un mur blanc, un sol en bois brun, un sol marron, un plafond voûté et un mur en parement de brique.
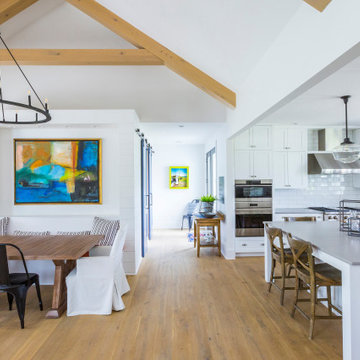
Exemple d'une salle à manger ouverte sur le salon nature avec un mur blanc, parquet clair, un sol jaune, un plafond voûté et du lambris de bois.
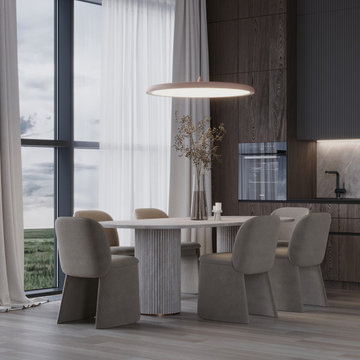
Inspiration pour une salle à manger ouverte sur la cuisine minimaliste de taille moyenne avec parquet clair, une cheminée standard, un manteau de cheminée en pierre, un sol multicolore, un plafond voûté et boiseries.

A detailed view of the custom Michael Dreeben slab-top table, which comfortably seats ten.
Cette image montre une grande salle à manger ouverte sur le salon design avec un mur noir, parquet clair, une cheminée standard, un manteau de cheminée en pierre, un sol marron, un plafond voûté et du lambris.
Cette image montre une grande salle à manger ouverte sur le salon design avec un mur noir, parquet clair, une cheminée standard, un manteau de cheminée en pierre, un sol marron, un plafond voûté et du lambris.
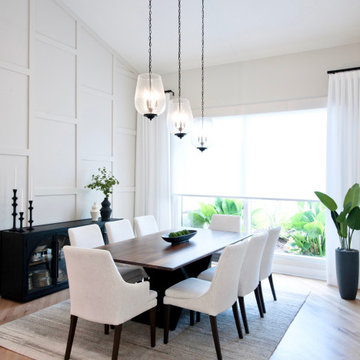
Dining area with natural wood table, black credenza, natural rug, wall moldings and pendant lanterns hung in ascending pattern on sloped ceiling.
Réalisation d'une salle à manger ouverte sur le salon tradition en bois de taille moyenne avec un mur gris, parquet clair, un sol beige et un plafond voûté.
Réalisation d'une salle à manger ouverte sur le salon tradition en bois de taille moyenne avec un mur gris, parquet clair, un sol beige et un plafond voûté.

The top floor was designed to provide a large, open concept space for our clients to have family and friends gather. The large kitchen features an island with a waterfall edge, a hidden pantry concealed in millwork, and long windows allowing for natural light to pour in. The central 3-sided fireplace creates a sense of entry while also providing privacy from the front door in the living spaces.

Exemple d'une salle à manger montagne en bois avec un mur marron, sol en béton ciré, un sol gris, poutres apparentes, un plafond voûté et un plafond en bois.
Idées déco de salles à manger avec un plafond voûté et différents habillages de murs
6