Idées déco de salles à manger avec un sol beige et un plafond voûté
Trier par :
Budget
Trier par:Populaires du jour
41 - 60 sur 541 photos
1 sur 3

キャンパスの木々が見えます。
Réalisation d'une petite salle à manger design avec un mur blanc, parquet clair, un sol beige et un plafond voûté.
Réalisation d'une petite salle à manger design avec un mur blanc, parquet clair, un sol beige et un plafond voûté.

Inspiration pour une salle à manger design avec un mur gris, parquet clair, un sol beige, un plafond voûté et boiseries.
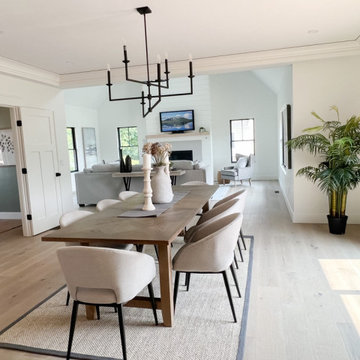
Cette image montre une grande salle à manger ouverte sur la cuisine rustique avec un mur blanc, parquet clair, une cheminée standard, un manteau de cheminée en lambris de bois, un sol beige et un plafond voûté.

The open-plan living room has knotty cedar wood panels and ceiling, with a log cabin style while still appearing modern. The custom designed fireplace features a cantilevered bench and a 3-sided glass Ortal insert.

Vaulted living room with wood ceiling looks toward entry porch deck - Bridge House - Fenneville, Michigan - Lake Michigan - HAUS | Architecture For Modern Lifestyles, Christopher Short, Indianapolis Architect, Marika Designs, Marika Klemm, Interior Designer - Tom Rigney, TR Builders

The curved wall in the window side of this dining area creates a large and wide look. While the windows allow natural light to enter and fill the place with brightness and warmth in daytime, and the fireplace and chandelier offers comfort and radiance in a cold night.
Built by ULFBUILT - General contractor of custom homes in Vail and Beaver Creek. Contact us today to learn more.
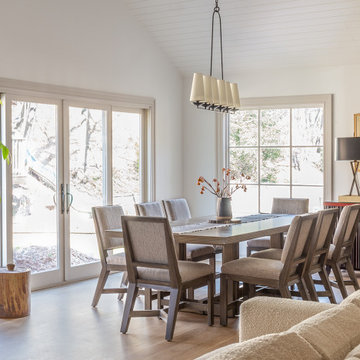
Réalisation d'une salle à manger tradition avec un mur blanc, parquet clair, un sol beige et un plafond voûté.
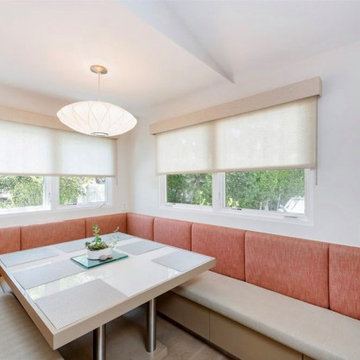
The breakfast nook’s banquette and table were custom designed and built. It comfortably sits eight. Outdoor fabrics were specified for durability and ease of care.
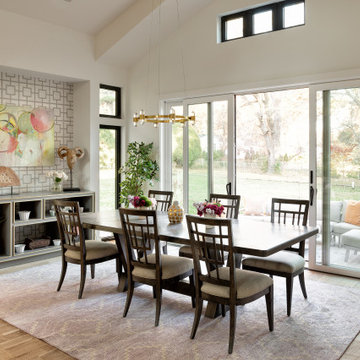
Aménagement d'une salle à manger ouverte sur le salon classique avec un mur blanc, parquet clair, aucune cheminée, un sol beige et un plafond voûté.
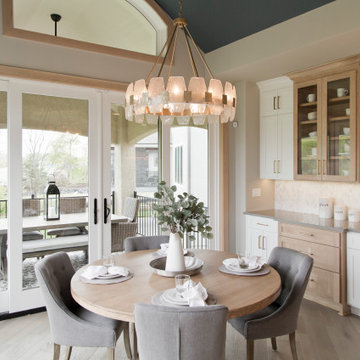
Wall color: Skyline Steel #7548
Ceiling color: Needlepoint Navy #0032
Flooring: Mastercraft Longhouse Plank - Dartmoor
Light fixtures: Wilson Lighting
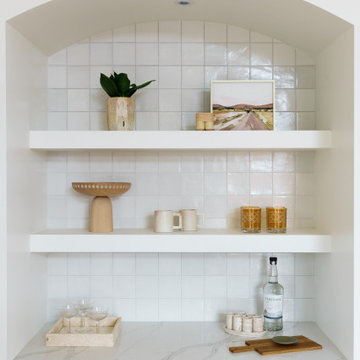
Inspiration pour une petite salle à manger ouverte sur le salon marine avec un mur blanc, parquet clair, cheminée suspendue, un manteau de cheminée en plâtre, un sol beige et un plafond voûté.
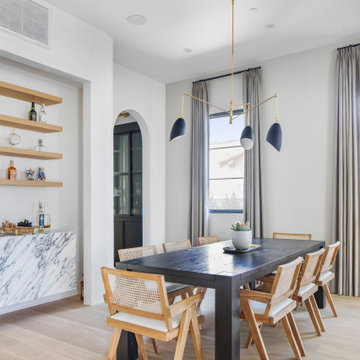
Inspiration pour une grande salle à manger méditerranéenne avec un mur blanc, parquet clair, une cheminée standard, un manteau de cheminée en plâtre, un sol beige et un plafond voûté.

The kitchen pours into the dining room and leaves the diner surrounded by views. Intention was given to leaving the views unobstructed. Natural materials and tones were selected to blend in with nature's surroundings.
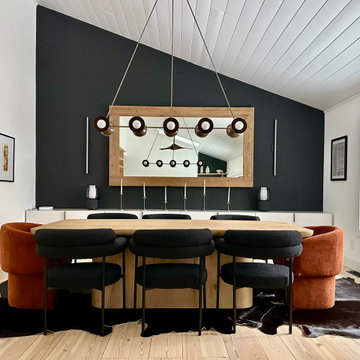
contemporary dining room
Cette photo montre une grande salle à manger ouverte sur le salon tendance avec un mur blanc, parquet clair, un sol beige et un plafond voûté.
Cette photo montre une grande salle à manger ouverte sur le salon tendance avec un mur blanc, parquet clair, un sol beige et un plafond voûté.

Inspiration pour une grande salle à manger ouverte sur la cuisine rustique avec poutres apparentes, un plafond en lambris de bois, un plafond voûté, un mur gris, parquet clair et un sol beige.
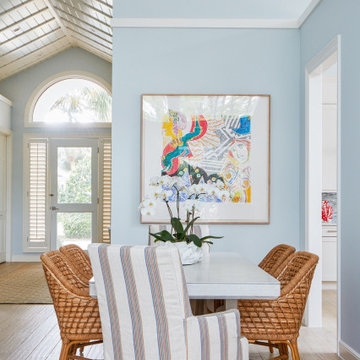
Cette image montre une salle à manger marine avec un mur bleu, un sol beige et un plafond voûté.
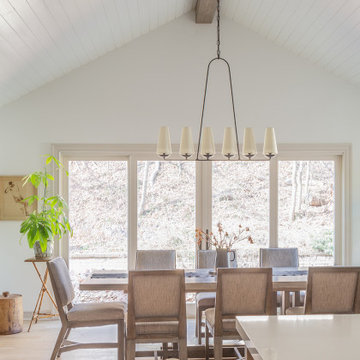
Cette image montre une salle à manger ouverte sur la cuisine traditionnelle avec un mur blanc, parquet clair, un plafond voûté et un sol beige.

Single storey rear extension and remodelled back porch & kitchen. Main garden room for dining or living area makes a much better connection into the garden. Triple glazed, double sealed, heat treated Danish hardwood bi-fold doors, open onto very private garden patio. Superinsulated walls floor and roof with underfloor heating, two glazed sides and electric controlled rooflights make for a light and airy and warm comfortable space in any weather. Natural slates and reclaimed bricks are a perfect match to the original house. Across the garden, a garage is converted to a private gym withmore matching bi-folds opening onto another patio.
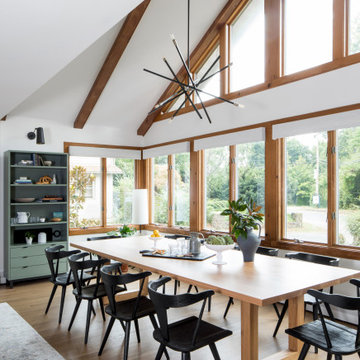
Réalisation d'une salle à manger design avec un mur blanc, parquet clair, un sol beige, poutres apparentes et un plafond voûté.
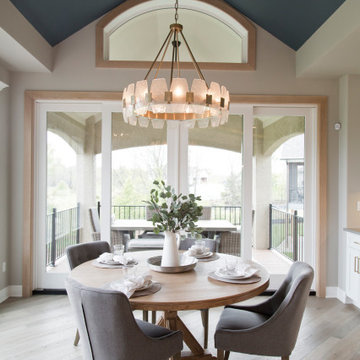
Wall color: Skyline Steel #7548
Ceiling color: Needlepoint Navy #0032
Flooring: Mastercraft Longhouse Plank - Dartmoor
Light fixtures: Wilson Lighting
Idées déco de salles à manger avec un sol beige et un plafond voûté
3