Idées déco de salles à manger avec un sol beige et un plafond voûté
Trier par :
Budget
Trier par:Populaires du jour
61 - 80 sur 541 photos
1 sur 3
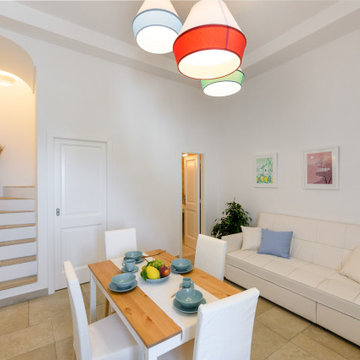
Foto: Vito Fusco
Réalisation d'une grande salle à manger ouverte sur la cuisine méditerranéenne avec un mur blanc, un sol en carrelage de céramique, un sol beige et un plafond voûté.
Réalisation d'une grande salle à manger ouverte sur la cuisine méditerranéenne avec un mur blanc, un sol en carrelage de céramique, un sol beige et un plafond voûté.
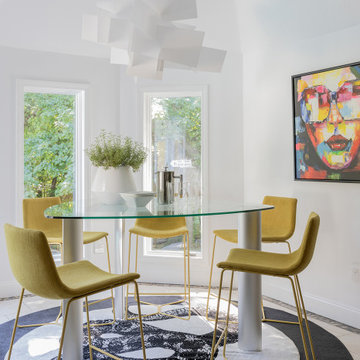
elegant, modern and sophisticated breakfast room.
Cette photo montre une salle à manger moderne de taille moyenne avec une banquette d'angle, un mur blanc, un sol en carrelage de porcelaine, un sol beige et un plafond voûté.
Cette photo montre une salle à manger moderne de taille moyenne avec une banquette d'angle, un mur blanc, un sol en carrelage de porcelaine, un sol beige et un plafond voûté.
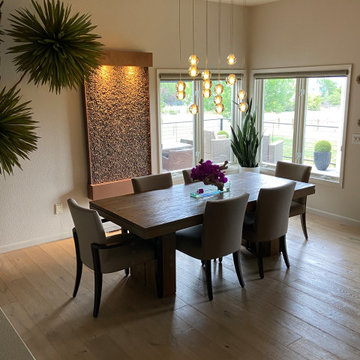
Balboa Oak Hardwood– The Alta Vista Hardwood Flooring is a return to vintage European Design. These beautiful classic and refined floors are crafted out of French White Oak, a premier hardwood species that has been used for everything from flooring to shipbuilding over the centuries due to its stability.
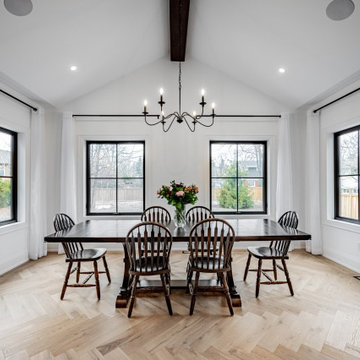
Sun-filled dining room with vaulted ceiling. White oak herringbone floor inlay.
Exemple d'une grande salle à manger ouverte sur la cuisine nature avec un mur blanc, parquet clair, un sol beige et un plafond voûté.
Exemple d'une grande salle à manger ouverte sur la cuisine nature avec un mur blanc, parquet clair, un sol beige et un plafond voûté.

The new owners of this 1974 Post and Beam home originally contacted us for help furnishing their main floor living spaces. But it wasn’t long before these delightfully open minded clients agreed to a much larger project, including a full kitchen renovation. They were looking to personalize their “forever home,” a place where they looked forward to spending time together entertaining friends and family.
In a bold move, we proposed teal cabinetry that tied in beautifully with their ocean and mountain views and suggested covering the original cedar plank ceilings with white shiplap to allow for improved lighting in the ceilings. We also added a full height panelled wall creating a proper front entrance and closing off part of the kitchen while still keeping the space open for entertaining. Finally, we curated a selection of custom designed wood and upholstered furniture for their open concept living spaces and moody home theatre room beyond.
This project is a Top 5 Finalist for Western Living Magazine's 2021 Home of the Year.
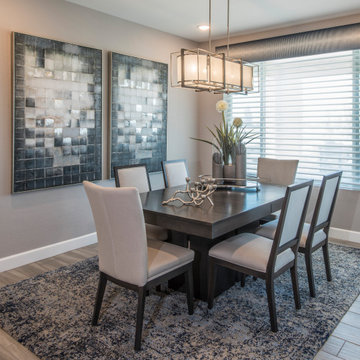
Exemple d'une salle à manger chic de taille moyenne avec une banquette d'angle, un mur beige, parquet clair, aucune cheminée, un sol beige et un plafond voûté.
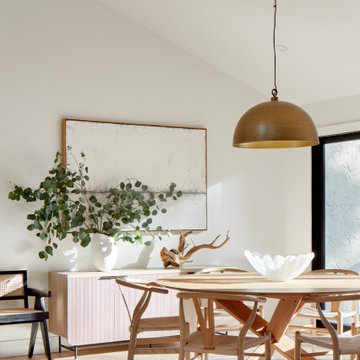
Idée de décoration pour une salle à manger design avec un mur blanc, parquet clair, un sol beige et un plafond voûté.
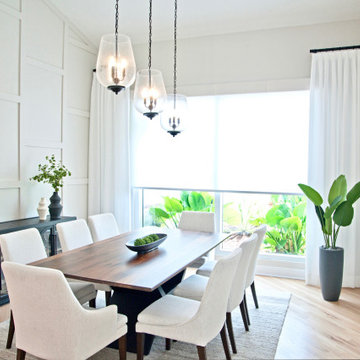
Dining area with natural wood table, black credenza, natural rug, wall moldings and pendant lanterns hung in ascending pattern on sloped ceiling.
Exemple d'une salle à manger ouverte sur le salon chic en bois de taille moyenne avec un mur gris, parquet clair, un sol beige et un plafond voûté.
Exemple d'une salle à manger ouverte sur le salon chic en bois de taille moyenne avec un mur gris, parquet clair, un sol beige et un plafond voûté.
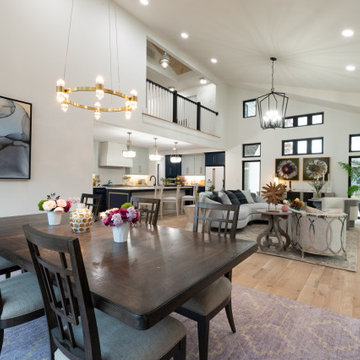
Aménagement d'une salle à manger ouverte sur le salon avec un mur blanc, parquet clair, une cheminée standard, un manteau de cheminée en pierre, un sol beige et un plafond voûté.
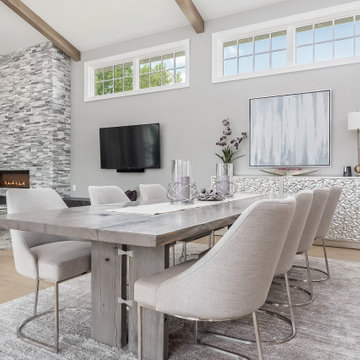
custom live edge grey pedestal dining table
Idée de décoration pour une très grande salle à manger ouverte sur la cuisine minimaliste avec un mur gris, parquet clair, un manteau de cheminée en pierre de parement, un sol beige et un plafond voûté.
Idée de décoration pour une très grande salle à manger ouverte sur la cuisine minimaliste avec un mur gris, parquet clair, un manteau de cheminée en pierre de parement, un sol beige et un plafond voûté.
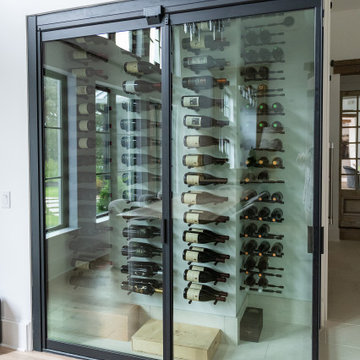
Réalisation d'une grande salle à manger ouverte sur le salon champêtre avec un mur blanc, parquet clair, aucune cheminée, un sol beige et un plafond voûté.
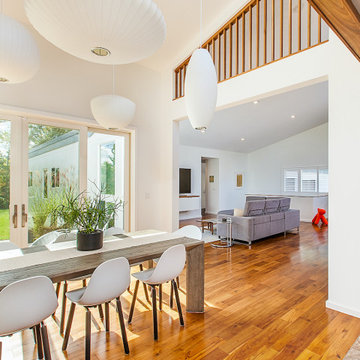
White finishes create the perfect backdrop for Mid-century furnishings in the whole-home renovation and addition by Meadowlark Design+Build in Ann Arbor, Michigan. Professional photography by Jeff Garland.
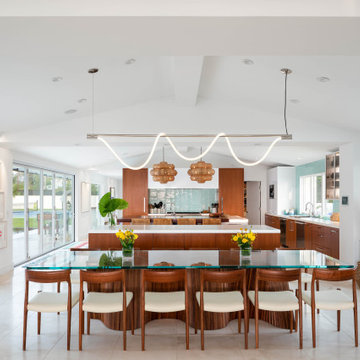
Idée de décoration pour une salle à manger ouverte sur le salon design avec un mur blanc, un sol beige et un plafond voûté.
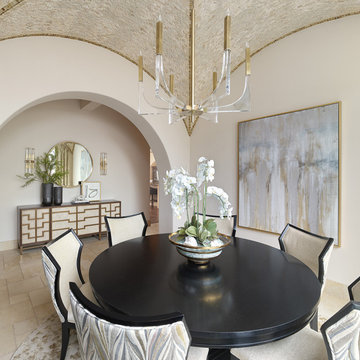
Réalisation d'une grande salle à manger méditerranéenne fermée avec un mur beige, un sol en carrelage de porcelaine, un sol beige et un plafond voûté.
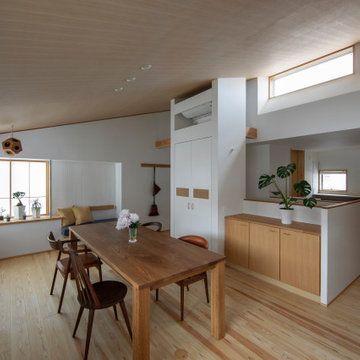
Cette photo montre une salle à manger ouverte sur le salon tendance avec un mur blanc, parquet clair, un sol beige, un plafond voûté et un plafond en bois.

This design involved a renovation and expansion of the existing home. The result is to provide for a multi-generational legacy home. It is used as a communal spot for gathering both family and work associates for retreats. ADA compliant.
Photographer: Zeke Ruelas
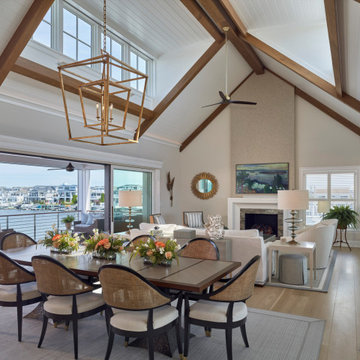
Réalisation d'une salle à manger ouverte sur le salon tradition avec un mur beige, parquet clair, un sol beige, poutres apparentes, un plafond en lambris de bois et un plafond voûté.
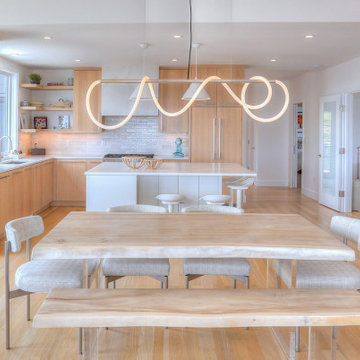
Captivated by the waterfront views, our clients purchased a 1980s shoreline residence that was in need of a modern update. They entrusted us with the task of adjusting the layout to meet their needs and infusing the space with a palette inspired by Long Island Sound – consisting of light wood, neutral stones and tile, expansive windows and unique lighting accents. The result is an inviting space for entertaining and relaxing alike, blending modern aesthetics with warmth seamlessly.

A classic select grade natural oak. Timeless and versatile. With the Modin Collection, we have raised the bar on luxury vinyl plank. The result is a new standard in resilient flooring. Modin offers true embossed in register texture, a low sheen level, a rigid SPC core, an industry-leading wear layer, and so much more.

Mike Besley’s Holland Street design has won the residential alterations/additions award category of the BDAA Sydney Regional Chapter Design Awards 2020. Besley is the director and building designer of ICR Design, a forward-thinking Building Design Practice based in Castle Hill, New South Wales.
Boasting a reimagined entry veranda, this design was deemed by judges to be a great version of an Australian coastal house - simple, elegant, tasteful. A lovely house well-laid out to separate the living and sleeping areas. The reworking of the existing front balcony and footprint is a creative re-imagining of the frontage. With good northern exposure masses of natural light, and PV on the roof, the home boasts many sustainable features. The designer was praised by this transformation of a standard red brick 70's home into a modern beach style dwelling.
Idées déco de salles à manger avec un sol beige et un plafond voûté
4