Idées déco de salles à manger avec un sol beige et un plafond voûté
Trier par :
Budget
Trier par:Populaires du jour
81 - 100 sur 541 photos
1 sur 3
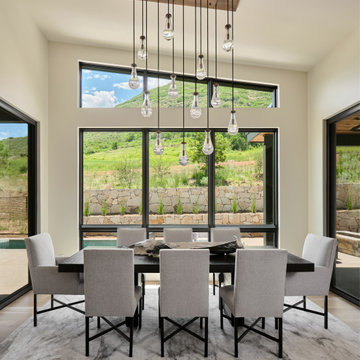
The lovely dining area in this home is directly off of the kitchen area. The cascading pendant light features hand-blown glass raindrops that glisten in the sunlight. The sloped ceiling and architectural windows highlight the stunning view of the foothills of the Rocky Mountains and an award-winning golf course. Terraced walls shield the lap pool from view of the golfers. The streamlined dining table and chairs provide a comfortable spot to take in the beautiful panoramic views.
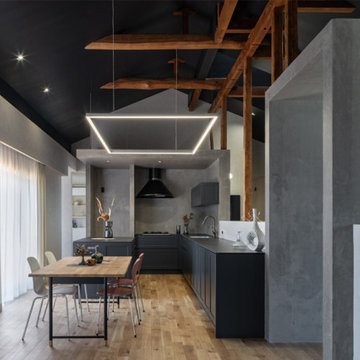
くつろぎ方もスペースの用途もタイミングによって変化する
大きな空間で自分自身が明確に分類することは難しいかもしれないが、それを手助けするようなシンボリックなデザインがあれば、名前のない空間にその瞬間だけ名前を付けることができる
カテゴリー分け(分類)を手助けするデザイン
「CATEGORY」
Inspiration pour une salle à manger ouverte sur le salon de taille moyenne avec un mur gris, parquet clair, un sol beige, un plafond voûté et du papier peint.
Inspiration pour une salle à manger ouverte sur le salon de taille moyenne avec un mur gris, parquet clair, un sol beige, un plafond voûté et du papier peint.
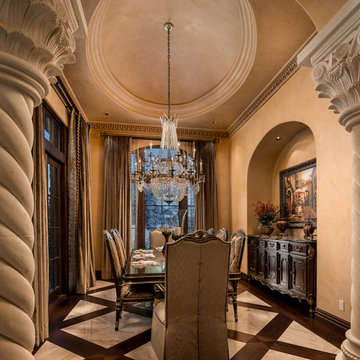
We love this formal dining rooms crown molding and custom vaulted tray ceiling.
Idée de décoration pour une très grande salle à manger méditerranéenne fermée avec un mur beige, un sol en carrelage de porcelaine, aucune cheminée, un sol beige et un plafond voûté.
Idée de décoration pour une très grande salle à manger méditerranéenne fermée avec un mur beige, un sol en carrelage de porcelaine, aucune cheminée, un sol beige et un plafond voûté.
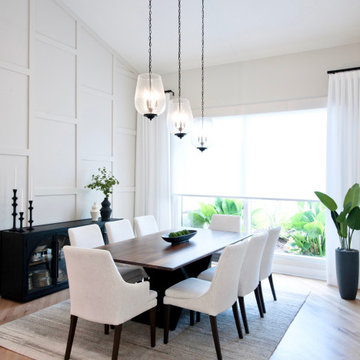
Dining area with natural wood table, black credenza, natural rug, wall moldings and pendant lanterns hung in ascending pattern on sloped ceiling.
Réalisation d'une salle à manger ouverte sur le salon tradition en bois de taille moyenne avec un mur gris, parquet clair, un sol beige et un plafond voûté.
Réalisation d'une salle à manger ouverte sur le salon tradition en bois de taille moyenne avec un mur gris, parquet clair, un sol beige et un plafond voûté.

The top floor was designed to provide a large, open concept space for our clients to have family and friends gather. The large kitchen features an island with a waterfall edge, a hidden pantry concealed in millwork, and long windows allowing for natural light to pour in. The central 3-sided fireplace creates a sense of entry while also providing privacy from the front door in the living spaces.
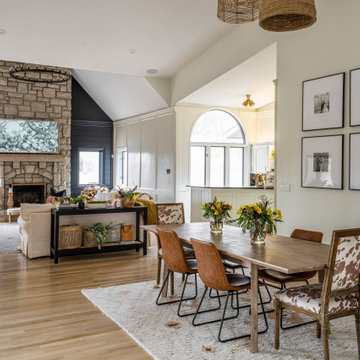
Inspiration pour une grande salle à manger ouverte sur le salon traditionnelle avec un mur blanc, un sol en bois brun, une cheminée standard, un manteau de cheminée en pierre de parement, un sol beige, un plafond voûté et du lambris.
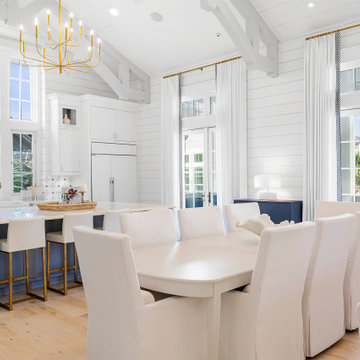
Réalisation d'une grande salle à manger ouverte sur le salon marine avec un mur blanc, parquet clair, une cheminée standard, un manteau de cheminée en plâtre, un sol beige, un plafond voûté et du lambris de bois.
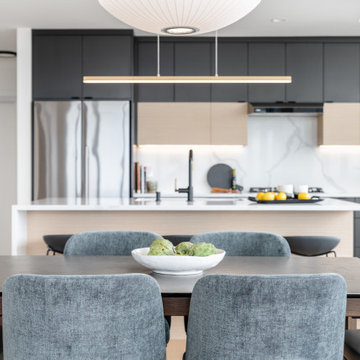
Aménagement d'une salle à manger contemporaine de taille moyenne avec un mur blanc, parquet clair, une cheminée standard, un manteau de cheminée en carrelage, un sol beige et un plafond voûté.
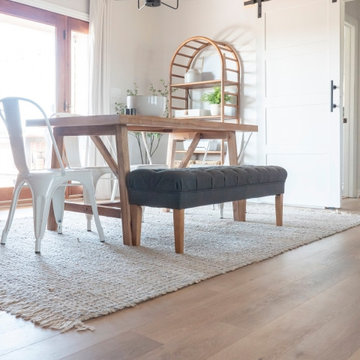
Inspired by sandy shorelines on the California coast, this beachy blonde vinyl floor brings just the right amount of variation to each room. With the Modin Collection, we have raised the bar on luxury vinyl plank. The result is a new standard in resilient flooring. Modin offers true embossed in register texture, a low sheen level, a rigid SPC core, an industry-leading wear layer, and so much more.
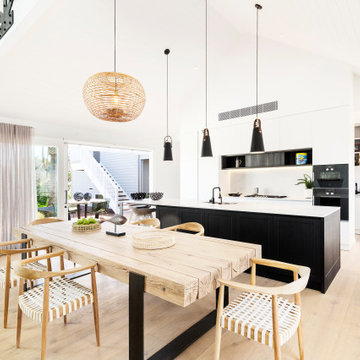
Exemple d'une grande salle à manger bord de mer avec un mur blanc, parquet clair, un sol beige, un plafond en lambris de bois et un plafond voûté.
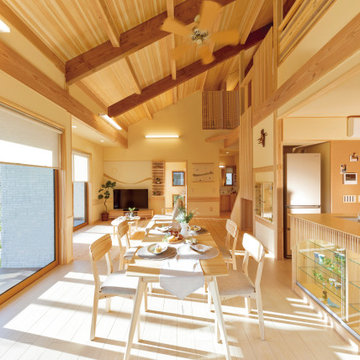
Idées déco pour une salle à manger ouverte sur le salon asiatique avec un mur beige, parquet clair, un sol beige, poutres apparentes, un plafond voûté et un plafond en bois.
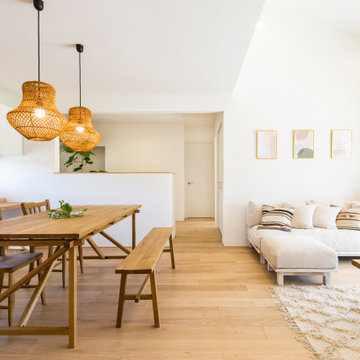
Idée de décoration pour une salle à manger ouverte sur le salon marine avec un mur blanc, parquet clair, un sol beige et un plafond voûté.

Ceiling color: Interesting Aqua #6220
Flooring: Mastercraft Longhouse Plank - Dartmoor
Light fixtures: Wilson Lighting
Idées déco pour une grande salle à manger bord de mer avec un mur beige, parquet clair, un sol beige, un plafond voûté et du papier peint.
Idées déco pour une grande salle à manger bord de mer avec un mur beige, parquet clair, un sol beige, un plafond voûté et du papier peint.
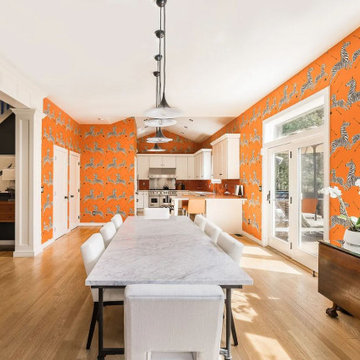
it's always fun to see how someone decorates their white shaker kitchen once we leave. This couple LOVES color, so it wasn't a surprise to us when they introduced this funky, colorful zebra print into their dining and kitchen space.
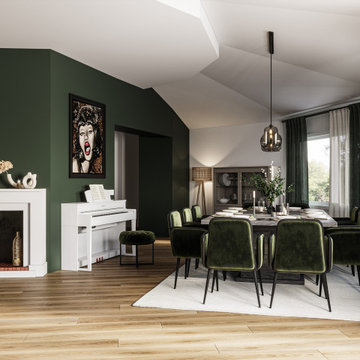
Rénovation et aménagement de l'espace séjour afin de donner de la chaleur et de la convivialité à cet espace auparavant sans thématique définie
Idée de décoration pour une grande rideau de salle à manger champêtre avec un mur vert, parquet clair, une cheminée standard, un manteau de cheminée en pierre, un sol beige et un plafond voûté.
Idée de décoration pour une grande rideau de salle à manger champêtre avec un mur vert, parquet clair, une cheminée standard, un manteau de cheminée en pierre, un sol beige et un plafond voûté.
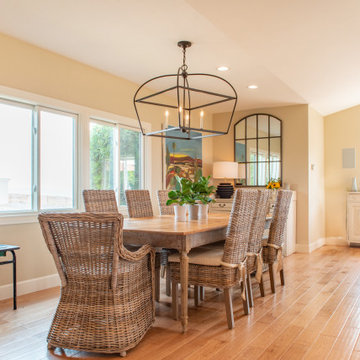
A quick update to this kitchen great room was done by painting cabinets a creamy white and using a white hand crafted Moroccan tile backsplash. Warm neutral paint colors on wall enliven the space.
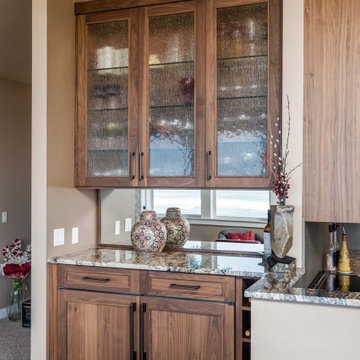
At the buffet, we continued the walnut cabinets, dark metal bar pulls, and granite countertop --this time with a mirror backsplash to enhance the ocean view and seeded glass in the uppers for that coastal feel.
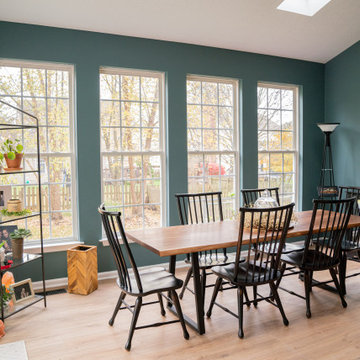
Dining room, blue walls, live edge table
Inspiration pour une grande salle à manger ouverte sur la cuisine minimaliste avec un mur bleu, un sol en vinyl, un sol beige et un plafond voûté.
Inspiration pour une grande salle à manger ouverte sur la cuisine minimaliste avec un mur bleu, un sol en vinyl, un sol beige et un plafond voûté.
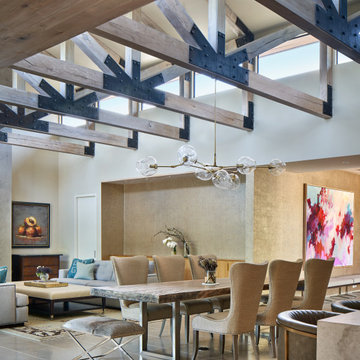
Idée de décoration pour une salle à manger champêtre avec un mur blanc, un sol beige, poutres apparentes et un plafond voûté.
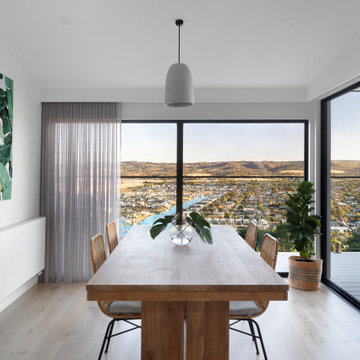
Exemple d'une grande salle à manger ouverte sur le salon tendance avec un mur blanc, parquet clair, un sol beige et un plafond voûté.
Idées déco de salles à manger avec un sol beige et un plafond voûté
5