Idées déco de salles à manger avec un sol en marbre et sol en béton ciré
Trier par :
Budget
Trier par:Populaires du jour
181 - 200 sur 11 333 photos
1 sur 3
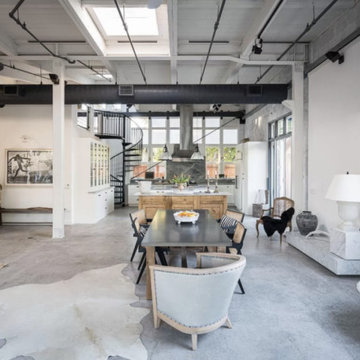
Cette image montre une salle à manger ouverte sur le salon urbaine avec un mur blanc et sol en béton ciré.

Kitchen back wall commands attention on view from Dining space - Architect: HAUS | Architecture For Modern Lifestyles - Builder: WERK | Building Modern - Photo: HAUS

Exemple d'une salle à manger ouverte sur la cuisine tendance de taille moyenne avec sol en béton ciré, un sol gris et poutres apparentes.
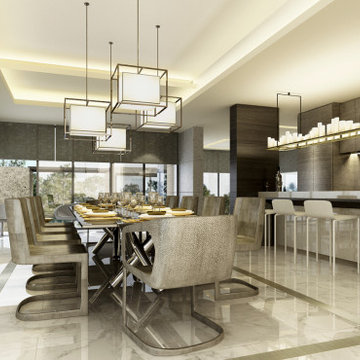
Idée de décoration pour une grande salle à manger ouverte sur la cuisine design avec un mur beige, un sol en marbre, aucune cheminée, un sol beige et un plafond voûté.
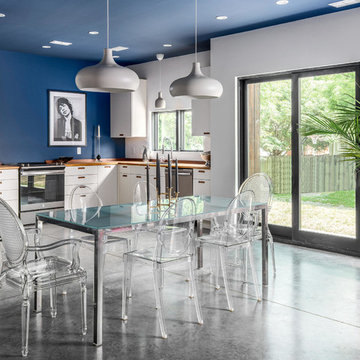
Custom Quonset Hut becomes a single family home, bridging the divide between industrial and residential zoning in a historic neighborhood.
Inside, the utilitarian structure gives way to a chic contemporary interior.
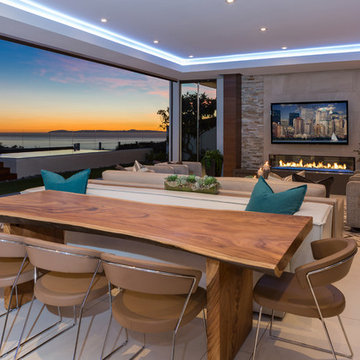
Réalisation d'une salle à manger ouverte sur le salon design de taille moyenne avec un mur gris, un sol gris, sol en béton ciré et une cheminée ribbon.
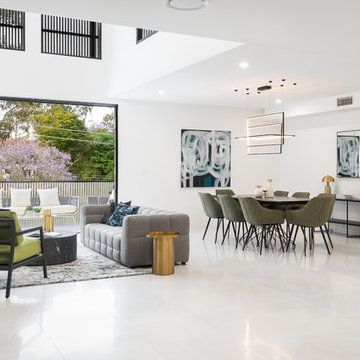
Peter Taylor
Idée de décoration pour une salle à manger ouverte sur le salon design avec un mur blanc, un sol en marbre, une cheminée standard, un manteau de cheminée en pierre et un sol blanc.
Idée de décoration pour une salle à manger ouverte sur le salon design avec un mur blanc, un sol en marbre, une cheminée standard, un manteau de cheminée en pierre et un sol blanc.
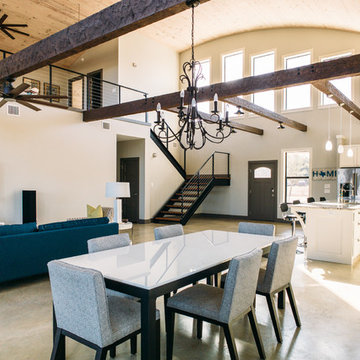
Aménagement d'une grande salle à manger ouverte sur le salon industrielle avec un mur blanc, sol en béton ciré, aucune cheminée et un sol beige.
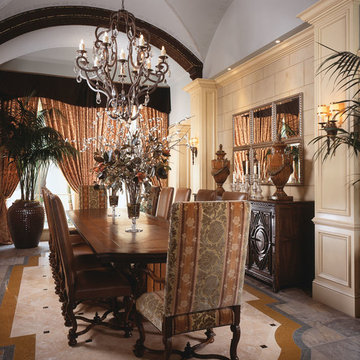
In the dining room, travertine wall claddings and light wood columns contrast with the wood furniture and dark arch of the groin vaulted ceiling. An Arte de Mexico chandelier centers above an alder table. The floor is covered in honed travertine inlaid with polished Costa Esmerelda marble and bordered by antique bronze marble.

Idée de décoration pour une petite salle à manger ouverte sur le salon urbaine avec un mur beige, sol en béton ciré, aucune cheminée et un sol gris.
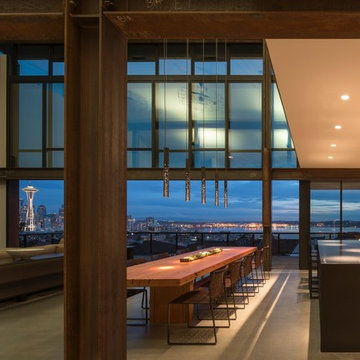
Photo: Nic Lehoux.
For custom luxury metal windows and doors, contact sales@brombalusa.com
Cette photo montre une salle à manger ouverte sur le salon industrielle avec un mur beige, sol en béton ciré et un sol gris.
Cette photo montre une salle à manger ouverte sur le salon industrielle avec un mur beige, sol en béton ciré et un sol gris.
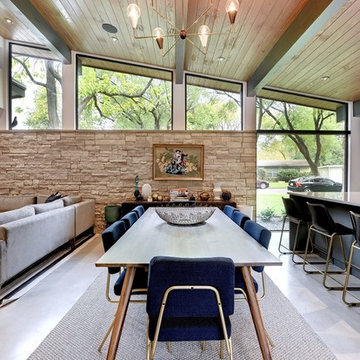
Photography by Twist Tours
Réalisation d'une salle à manger ouverte sur la cuisine vintage avec sol en béton ciré et un sol gris.
Réalisation d'une salle à manger ouverte sur la cuisine vintage avec sol en béton ciré et un sol gris.
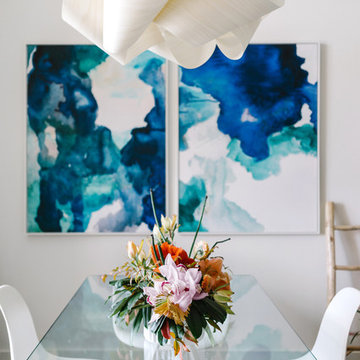
Our Austin studio designed this gorgeous town home to reflect a quiet, tranquil aesthetic. We chose a neutral palette to create a seamless flow between spaces and added stylish furnishings, thoughtful decor, and striking artwork to create a cohesive home. We added a beautiful blue area rug in the living area that nicely complements the blue elements in the artwork. We ensured that our clients had enough shelving space to showcase their knickknacks, curios, books, and personal collections. In the kitchen, wooden cabinetry, a beautiful cascading island, and well-planned appliances make it a warm, functional space. We made sure that the spaces blended in with each other to create a harmonious home.
---
Project designed by the Atomic Ranch featured modern designers at Breathe Design Studio. From their Austin design studio, they serve an eclectic and accomplished nationwide clientele including in Palm Springs, LA, and the San Francisco Bay Area.
For more about Breathe Design Studio, see here: https://www.breathedesignstudio.com/
To learn more about this project, see here: https://www.breathedesignstudio.com/minimalrowhome
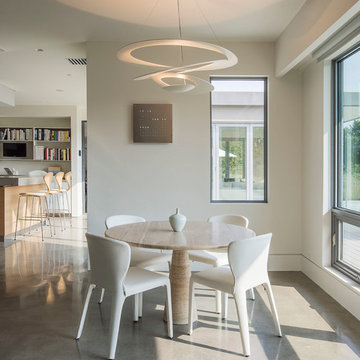
Cette image montre une salle à manger design avec un mur blanc et sol en béton ciré.
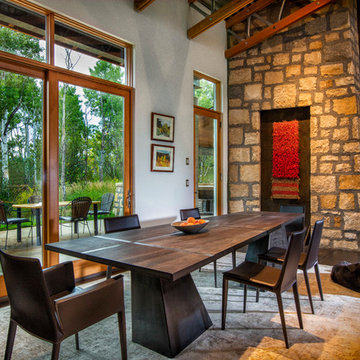
Photo Effects
Cette photo montre une grande salle à manger ouverte sur le salon industrielle avec un mur blanc, sol en béton ciré, une cheminée standard, un sol marron et un manteau de cheminée en pierre.
Cette photo montre une grande salle à manger ouverte sur le salon industrielle avec un mur blanc, sol en béton ciré, une cheminée standard, un sol marron et un manteau de cheminée en pierre.

Kitchen Dinette for less formal meals
Aménagement d'une très grande salle à manger ouverte sur la cuisine méditerranéenne avec un mur beige, un sol en marbre et un sol beige.
Aménagement d'une très grande salle à manger ouverte sur la cuisine méditerranéenne avec un mur beige, un sol en marbre et un sol beige.

Inspiration pour une grande salle à manger ouverte sur le salon vintage avec un mur blanc, sol en béton ciré, une cheminée standard et un manteau de cheminée en brique.
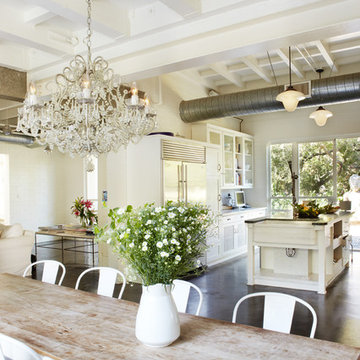
Idée de décoration pour une grande salle à manger ouverte sur le salon urbaine avec sol en béton ciré, un mur beige et aucune cheminée.

Large open dining room with high ceiling and stone columns. The cocktail area at the end, and mahogany table with Dakota Jackson chairs.
Photo: Mark Boisclair
Contractor: Manship Builder
Architect: Bing Hu
Interior Design: Susan Hersker and Elaine Ryckman.
Project designed by Susie Hersker’s Scottsdale interior design firm Design Directives. Design Directives is active in Phoenix, Paradise Valley, Cave Creek, Carefree, Sedona, and beyond.
For more about Design Directives, click here: https://susanherskerasid.com/
To learn more about this project, click here: https://susanherskerasid.com/desert-contemporary/
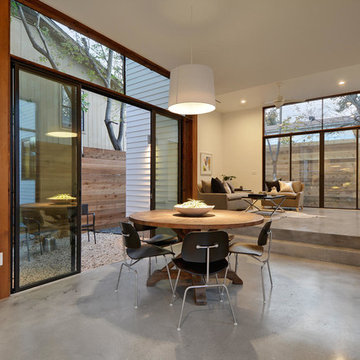
Idées déco pour une grande salle à manger ouverte sur le salon industrielle avec sol en béton ciré.
Idées déco de salles à manger avec un sol en marbre et sol en béton ciré
10