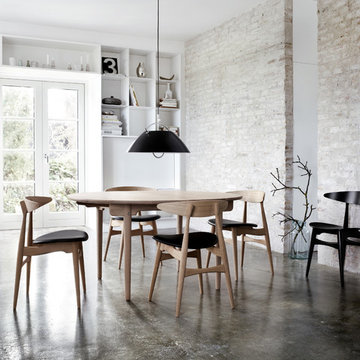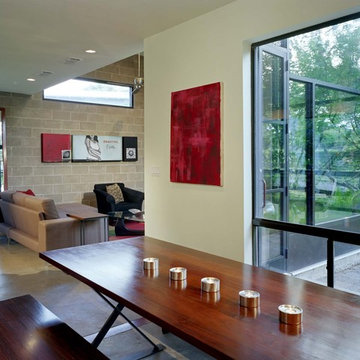Idées déco de salles à manger avec un sol en marbre et sol en béton ciré
Trier par :
Budget
Trier par:Populaires du jour
121 - 140 sur 11 330 photos
1 sur 3
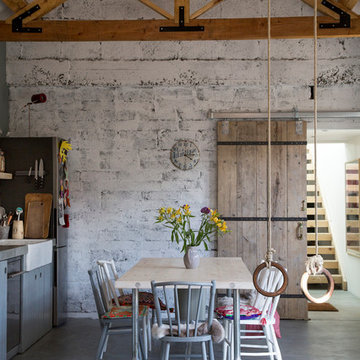
Doreen Kilfeather (photographer); house owner and designer Aoibheann
Cette image montre une grande salle à manger ouverte sur le salon chalet avec un mur blanc, sol en béton ciré, aucune cheminée et un sol gris.
Cette image montre une grande salle à manger ouverte sur le salon chalet avec un mur blanc, sol en béton ciré, aucune cheminée et un sol gris.
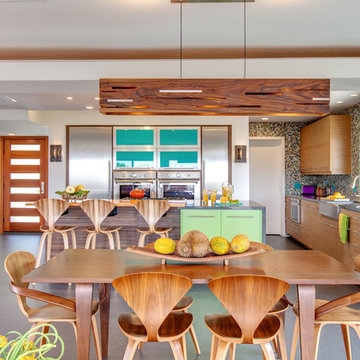
Jackson Design and Remodeling
Idée de décoration pour une salle à manger ouverte sur la cuisine design avec un mur blanc et sol en béton ciré.
Idée de décoration pour une salle à manger ouverte sur la cuisine design avec un mur blanc et sol en béton ciré.

Breathtaking views of the incomparable Big Sur Coast, this classic Tuscan design of an Italian farmhouse, combined with a modern approach creates an ambiance of relaxed sophistication for this magnificent 95.73-acre, private coastal estate on California’s Coastal Ridge. Five-bedroom, 5.5-bath, 7,030 sq. ft. main house, and 864 sq. ft. caretaker house over 864 sq. ft. of garage and laundry facility. Commanding a ridge above the Pacific Ocean and Post Ranch Inn, this spectacular property has sweeping views of the California coastline and surrounding hills. “It’s as if a contemporary house were overlaid on a Tuscan farm-house ruin,” says decorator Craig Wright who created the interiors. The main residence was designed by renowned architect Mickey Muenning—the architect of Big Sur’s Post Ranch Inn, —who artfully combined the contemporary sensibility and the Tuscan vernacular, featuring vaulted ceilings, stained concrete floors, reclaimed Tuscan wood beams, antique Italian roof tiles and a stone tower. Beautifully designed for indoor/outdoor living; the grounds offer a plethora of comfortable and inviting places to lounge and enjoy the stunning views. No expense was spared in the construction of this exquisite estate.
Presented by Olivia Hsu Decker
+1 415.720.5915
+1 415.435.1600
Decker Bullock Sotheby's International Realty
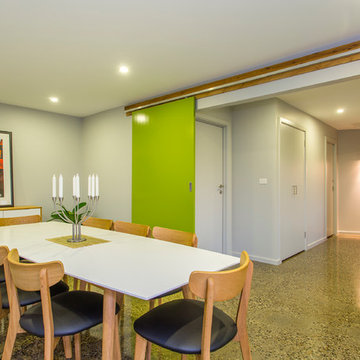
Idées déco pour une salle à manger contemporaine fermée et de taille moyenne avec sol en béton ciré et un mur gris.
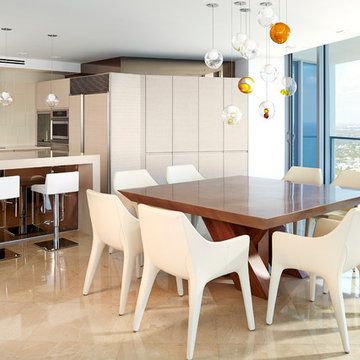
Photography by Moris Moreno
BBH Design Studio is an Design company directed by Debbie Flicki, Hani Flicki and Sete Bassan based in South Florida.
best interior design, design ideas, miami design ideas, Florida design, Florida Interior designers, BBH Design Studio - A elegant, bold and comfortable interior design project in Hollywood, Florida.
Interior Design, Interiors, Design, Miami Interior
Designers, Miami Designers, Decorators,
Miami Decorators, Miami's Best interior designers, Miami's best decorators, Modern design, Miami modern,
Contemporary Interior Designers,
Modern Interior Designers,
Coco Plum Interior Designers,
Sunny Isles Interior Designers,
BBH Design Studio,
South Florida designers,
Best Miami Designers,
Miami interiors,
Miami décor,
Miami Beach Designers,
Best Miami Interior Designers,
Miami Beach Interiors,
Luxurious Design in Miami,
Top designers,
Deco Miami,
Luxury interiors,
Miami Beach Luxury Interiors,
Miami Interior Design,
Miami Interior Design Firms,
Beach front,
Top Interior Designers,
top décor,
Top Miami Decorators,
Miami luxury condos,
modern interiors,
Modern,
Pent house design,
white interiors,
Top Miami Interior Decorators,
Top Miami Interior Designers,
Modern Designers in Miami.
Miami Modern Design, Contemporary, architecture, Modern architecture, modern miami
architecture, Florida, Miami Modern, Miami Modern Interior Designers, Contemporary designers,
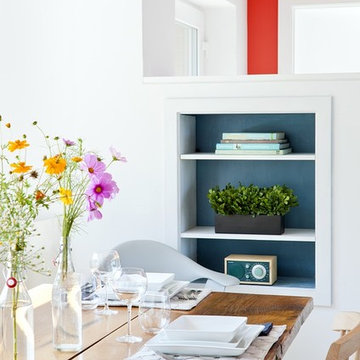
This vacation residence located in a beautiful ocean community on the New England coast features high performance and creative use of space in a small package. ZED designed the simple, gable-roofed structure and proposed the Passive House standard. The resulting home consumes only one-tenth of the energy for heating compared to a similar new home built only to code requirements.
Architecture | ZeroEnergy Design
Construction | Aedi Construction
Photos | Greg Premru Photography
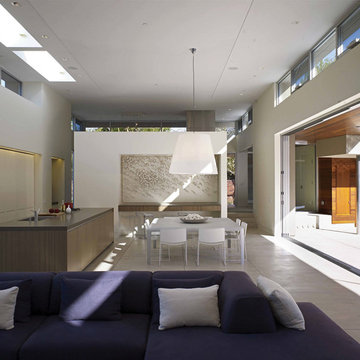
Photo: John Edward Linden
Idée de décoration pour une salle à manger minimaliste avec sol en béton ciré.
Idée de décoration pour une salle à manger minimaliste avec sol en béton ciré.

Réalisation d'une salle à manger ouverte sur le salon minimaliste avec un mur blanc, sol en béton ciré, un poêle à bois, un manteau de cheminée en plâtre et un sol gris.

Aménagement d'une grande salle à manger ouverte sur la cuisine industrielle avec un mur gris, sol en béton ciré, un sol gris, un plafond décaissé et un mur en parement de brique.

In the main volume of the Riverbend residence, the double height kitchen/dining/living area opens in its length to north and south with floor-to-ceiling windows.
Residential architecture and interior design by CLB in Jackson, Wyoming – Bozeman, Montana.
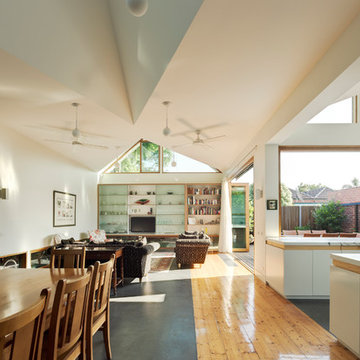
The dining room looking across to the kitchen and living room. Photo by Peter Bennetts
Inspiration pour une grande salle à manger ouverte sur le salon design avec un mur blanc, sol en béton ciré et aucune cheminée.
Inspiration pour une grande salle à manger ouverte sur le salon design avec un mur blanc, sol en béton ciré et aucune cheminée.
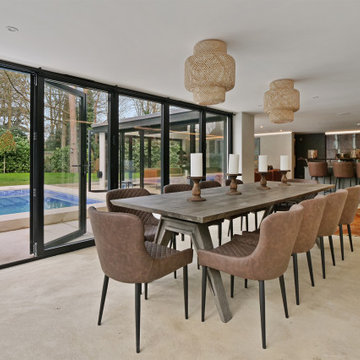
Inspiration pour une salle à manger ouverte sur le salon design avec un mur gris, sol en béton ciré et un sol gris.

Height and light fills the new kitchen and dining space through a series of large north orientated skylights, flooding the addition with daylight that illuminates the natural materials and textures.
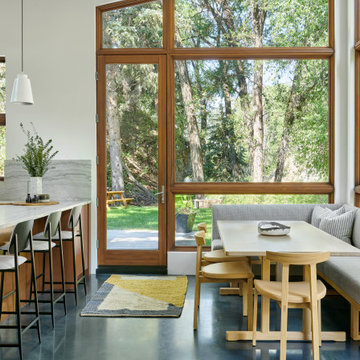
Inspiration pour une salle à manger design avec une banquette d'angle, un mur blanc, sol en béton ciré et un sol bleu.
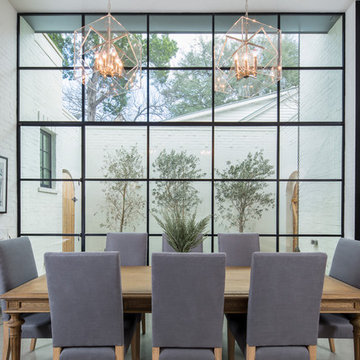
Cette image montre une salle à manger traditionnelle avec sol en béton ciré et un sol gris.

With a generous amount of natural light flooding this open plan kitchen diner and exposed brick creating an indoor outdoor feel, this open-plan dining space works well with the kitchen space, that we installed according to the brief and specification of Architect - Michel Schranz.
We installed a polished concrete worktop with an under mounted sink and recessed drain as well as a sunken gas hob, creating a sleek finish to this contemporary kitchen. Stainless steel cabinetry complements the worktop.
We fitted a bespoke shelf (solid oak) with an overall length of over 5 meters, providing warmth to the space.
Photo credit: David Giles
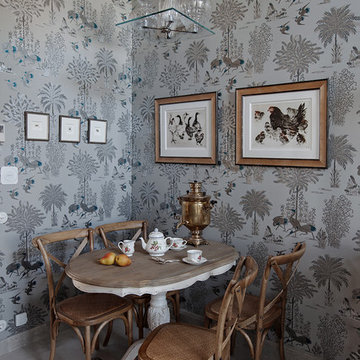
фотограф Д. Лившиц
Idée de décoration pour une salle à manger style shabby chic fermée et de taille moyenne avec un mur gris et un sol en marbre.
Idée de décoration pour une salle à manger style shabby chic fermée et de taille moyenne avec un mur gris et un sol en marbre.
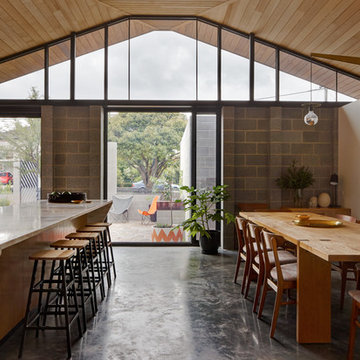
Peter Bennets
Cette image montre une salle à manger ouverte sur la cuisine design avec un mur blanc, sol en béton ciré et aucune cheminée.
Cette image montre une salle à manger ouverte sur la cuisine design avec un mur blanc, sol en béton ciré et aucune cheminée.
Idées déco de salles à manger avec un sol en marbre et sol en béton ciré
7
