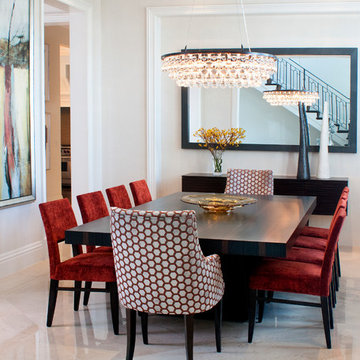Idées déco de salles à manger avec un sol en marbre et sol en béton ciré
Trier par :
Budget
Trier par:Populaires du jour
101 - 120 sur 11 329 photos
1 sur 3
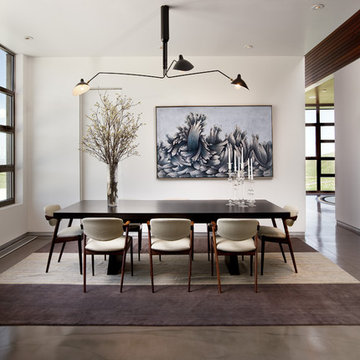
A striking dining room weaves Mid-Century with a classic sophistication.
Photo: Jim Bartsch
Aménagement d'une salle à manger moderne fermée et de taille moyenne avec un mur blanc et sol en béton ciré.
Aménagement d'une salle à manger moderne fermée et de taille moyenne avec un mur blanc et sol en béton ciré.
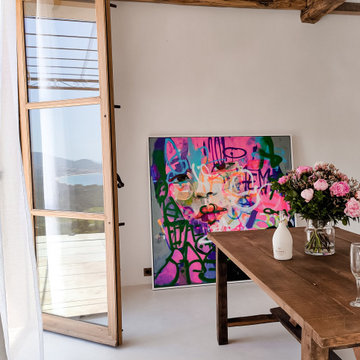
Inspiration pour une salle à manger méditerranéenne de taille moyenne avec un mur blanc, sol en béton ciré, un sol beige et poutres apparentes.
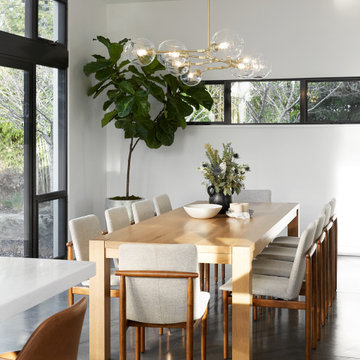
Cette image montre une salle à manger ouverte sur le salon nordique avec un mur blanc, sol en béton ciré et un sol gris.
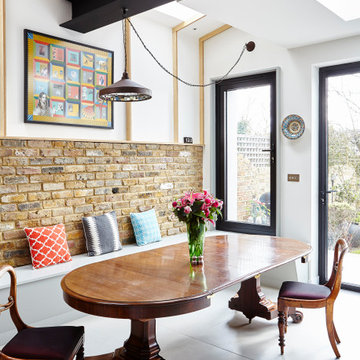
Réalisation d'une salle à manger bohème avec un mur blanc, sol en béton ciré et un sol gris.
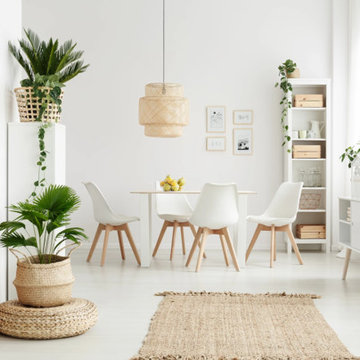
Réalisation d'une salle à manger ouverte sur le salon minimaliste de taille moyenne avec un mur blanc, sol en béton ciré, aucune cheminée et un sol gris.

Idées déco pour une petite salle à manger ouverte sur la cuisine industrielle avec un mur rouge, aucune cheminée, sol en béton ciré et un sol blanc.
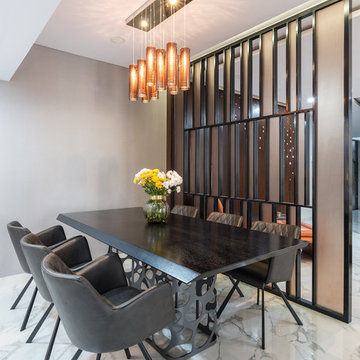
Idées déco pour une salle à manger contemporaine avec un mur gris, un sol en marbre et un sol blanc.
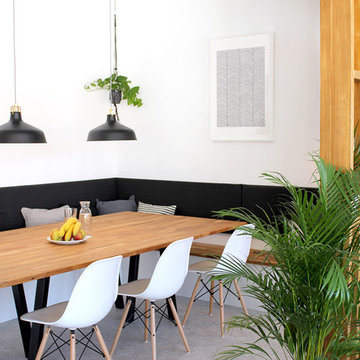
We built a bench seat to fit the space, with oak lid and storage space inside. It also has inbuilt power points for using laptops at the dining table. The space provides a homely space for staff to eat their lunch and socialise, work away from their desks or have casual meetings.
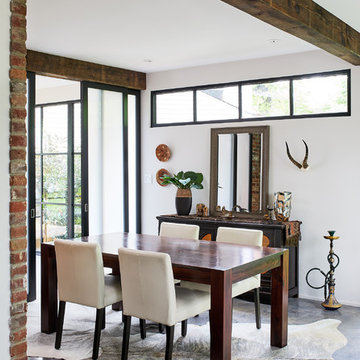
Project Developer Michael Sass
https://www.houzz.com/pro/msass/michael-sass-case-design-remodeling-inc?lt=hl
Designer Gizem Ozkaya
https://www.houzz.com/pro/gozkaya/gizem-ozkaya-case-design-remodeling-inc
Photography by Stacy Zarin Goldberg
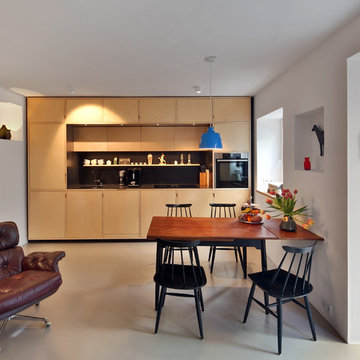
ursprünglich durchtrennte die einläufige Treppe den Wohn-/Essraum und eine U-förmige Küche saß zu weit im Raum. Die einzeilige Küche nutzt den Platz optimal aus und setzt sich als Möbelstück selbstverständlich in den Raum
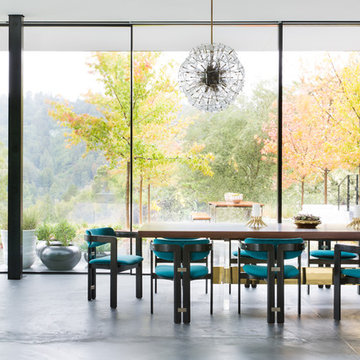
Suzanna Scott
Idée de décoration pour une salle à manger ouverte sur le salon design avec sol en béton ciré et un sol gris.
Idée de décoration pour une salle à manger ouverte sur le salon design avec sol en béton ciré et un sol gris.
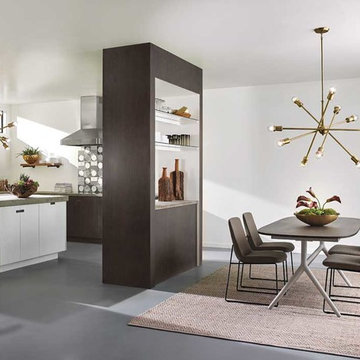
Idée de décoration pour une salle à manger ouverte sur la cuisine tradition de taille moyenne avec un mur blanc, sol en béton ciré, aucune cheminée et un sol gris.
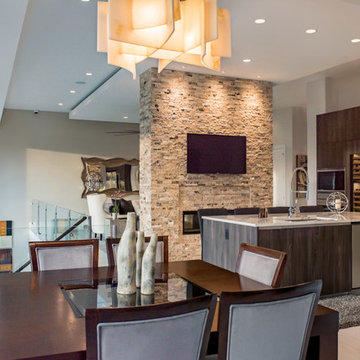
Kelly Ann Photos
Idées déco pour une salle à manger ouverte sur la cuisine moderne de taille moyenne avec un sol en marbre, une cheminée ribbon, un manteau de cheminée en pierre et un mur blanc.
Idées déco pour une salle à manger ouverte sur la cuisine moderne de taille moyenne avec un sol en marbre, une cheminée ribbon, un manteau de cheminée en pierre et un mur blanc.

This home combines function, efficiency and style. The homeowners had a limited budget, so maximizing function while minimizing square footage was critical. We used a fully insulated slab on grade foundation of a conventionally framed air-tight building envelope that gives the house a good baseline for energy efficiency. High efficiency lighting, appliance and HVAC system, including a heat exchanger for fresh air, round out the energy saving measures. Rainwater was collected and retained on site.
Working within an older traditional neighborhood has several advantages including close proximity to community amenities and a mature landscape. Our challenge was to create a design that sits well with the early 20th century homes in the area. The resulting solution has a fresh attitude that interprets and reflects the neighborhood’s character rather than mimicking it. Traditional forms and elements merged with a more modern approach.
Photography by Todd Crawford
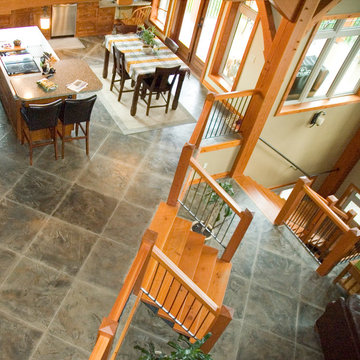
This 4000 square foot timer frame home in Revelstoke was coated entirely with a Stylestone concrete flooring overlay to replicate a tile the owner liked. This is a 30" x 30" pattern.
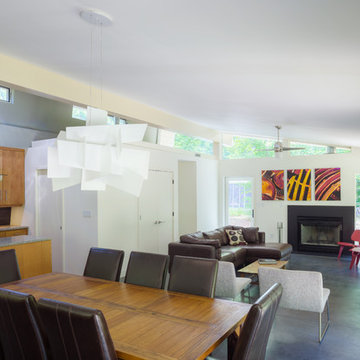
Open plan living room has high clerestory windows that vent hot air providing a passive cooling effect. Photo by Prakash Patel
Réalisation d'une petite salle à manger ouverte sur le salon minimaliste avec un mur blanc, sol en béton ciré, une cheminée standard et un manteau de cheminée en pierre.
Réalisation d'une petite salle à manger ouverte sur le salon minimaliste avec un mur blanc, sol en béton ciré, une cheminée standard et un manteau de cheminée en pierre.
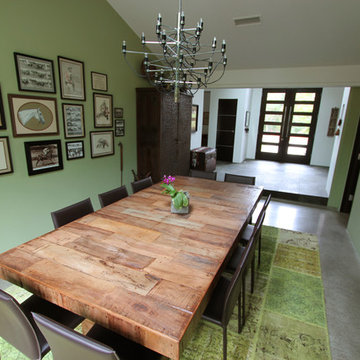
Eclectic dining room with modern design and antique elements, including home owner's horse picture collection and race track paintings. The massive dining table is made out of reclaimed wood and the patchwork area rug is semi-antique recycled from Turkey. The Gino Sarfatti chandelier is from Flos.

La salle à manger, entre ambiance "mad men" et esprit vacances, avec son immense placard en noyer qui permet de ranger l'équivalent d'un container ;-) Placard d'entrée, penderie, bar, bibliothèque, placard à vinyles, vaisselier, tout y est !
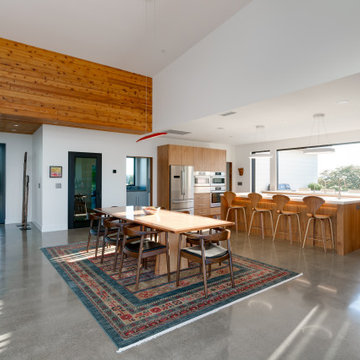
Exemple d'une salle à manger ouverte sur le salon tendance de taille moyenne avec sol en béton ciré.
Idées déco de salles à manger avec un sol en marbre et sol en béton ciré
6
