Idées déco de salles à manger avec un sol en marbre et sol en béton ciré
Trier par :
Budget
Trier par:Populaires du jour
21 - 40 sur 11 329 photos
1 sur 3

Aménagement d'une salle à manger ouverte sur la cuisine industrielle de taille moyenne avec sol en béton ciré, un sol gris et poutres apparentes.

Aménagement d'une salle à manger ouverte sur le salon moderne en bois de taille moyenne avec un mur blanc, sol en béton ciré, cheminée suspendue, un manteau de cheminée en métal, un sol gris et un plafond en bois.

Aménagement d'une salle à manger contemporaine de taille moyenne avec une banquette d'angle, un mur blanc, un sol en marbre, aucune cheminée, un sol blanc, un plafond décaissé et boiseries.
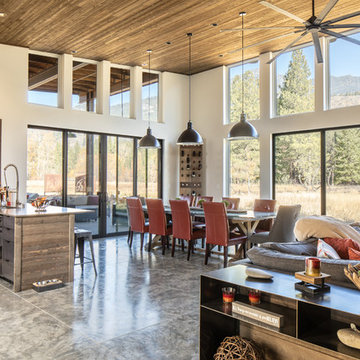
Dining space with custom built wine storage rack.
Image by Steve Brousseau
Réalisation d'une salle à manger ouverte sur le salon minimaliste de taille moyenne avec un mur blanc, sol en béton ciré et un sol gris.
Réalisation d'une salle à manger ouverte sur le salon minimaliste de taille moyenne avec un mur blanc, sol en béton ciré et un sol gris.

Paul Craig
Cette image montre une petite salle à manger design avec un mur blanc, sol en béton ciré, un sol gris et éclairage.
Cette image montre une petite salle à manger design avec un mur blanc, sol en béton ciré, un sol gris et éclairage.

Aménagement d'une salle à manger ouverte sur la cuisine rétro de taille moyenne avec un mur blanc, sol en béton ciré et un sol gris.

Our homeowners approached us for design help shortly after purchasing a fixer upper. They wanted to redesign the home into an open concept plan. Their goal was something that would serve multiple functions: allow them to entertain small groups while accommodating their two small children not only now but into the future as they grow up and have social lives of their own. They wanted the kitchen opened up to the living room to create a Great Room. The living room was also in need of an update including the bulky, existing brick fireplace. They were interested in an aesthetic that would have a mid-century flair with a modern layout. We added built-in cabinetry on either side of the fireplace mimicking the wood and stain color true to the era. The adjacent Family Room, needed minor updates to carry the mid-century flavor throughout.

A table space to gather people together. The dining table is a Danish design and is extendable, set against a contemporary Nordic forest mural.
Exemple d'une très grande salle à manger ouverte sur la cuisine scandinave avec sol en béton ciré, un sol gris, un mur vert, aucune cheminée et du papier peint.
Exemple d'une très grande salle à manger ouverte sur la cuisine scandinave avec sol en béton ciré, un sol gris, un mur vert, aucune cheminée et du papier peint.

Residential Interior Floor
Size: 2,500 square feet
Installation: TC Interior
Réalisation d'une grande salle à manger ouverte sur la cuisine design avec un mur blanc, sol en béton ciré, aucune cheminée et un sol gris.
Réalisation d'une grande salle à manger ouverte sur la cuisine design avec un mur blanc, sol en béton ciré, aucune cheminée et un sol gris.

Interior Design by Falcone Hybner Design, Inc. Photos by Amoura Production.
Idée de décoration pour une grande salle à manger ouverte sur le salon tradition avec un mur gris, une cheminée double-face, sol en béton ciré, un manteau de cheminée en pierre et un sol gris.
Idée de décoration pour une grande salle à manger ouverte sur le salon tradition avec un mur gris, une cheminée double-face, sol en béton ciré, un manteau de cheminée en pierre et un sol gris.

Photo-Jim Westphalen
Aménagement d'une salle à manger ouverte sur le salon moderne de taille moyenne avec un mur blanc, sol en béton ciré, un poêle à bois, un sol gris et un manteau de cheminée en métal.
Aménagement d'une salle à manger ouverte sur le salon moderne de taille moyenne avec un mur blanc, sol en béton ciré, un poêle à bois, un sol gris et un manteau de cheminée en métal.

The owners, inspired by mid-century modern architecture, hired Klopf Architecture to design an Eichler-inspired 21st-Century, energy efficient new home that would replace a dilapidated 1940s home. The home follows the gentle slope of the hillside while the overarching post-and-beam roof above provides an unchanging datum line. The changing moods of nature animate the house because of views through large glass walls at nearly every vantage point. Every square foot of the house remains close to the ground creating and adding to the sense of connection with nature.
Klopf Architecture Project Team: John Klopf, AIA, Geoff Campen, Angela Todorova, and Jeff Prose
Structural Engineer: Alex Rood, SE, Fulcrum Engineering (now Pivot Engineering)
Landscape Designer (atrium): Yoshi Chiba, Chiba's Gardening
Landscape Designer (rear lawn): Aldo Sepulveda, Sepulveda Landscaping
Contractor: Augie Peccei, Coast to Coast Construction
Photography ©2015 Mariko Reed
Location: Belmont, CA
Year completed: 2015
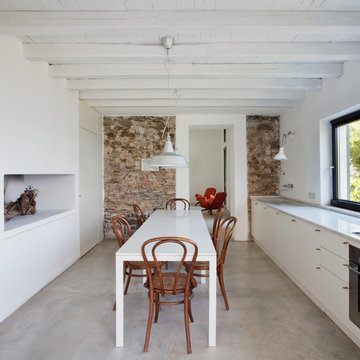
Inspiration pour une grande salle à manger ouverte sur la cuisine design avec un mur blanc et sol en béton ciré.
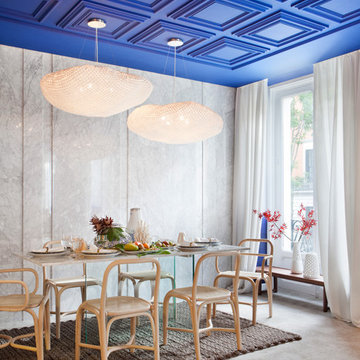
Réalisation d'une grande salle à manger ouverte sur le salon méditerranéenne avec un mur gris, sol en béton ciré et aucune cheminée.
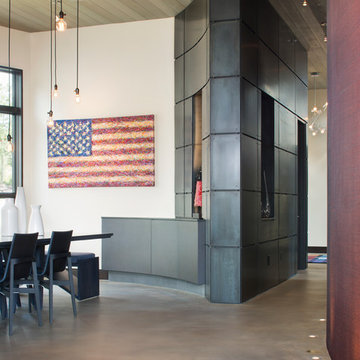
Kimberly Gavin Photography
Cette photo montre une grande salle à manger tendance fermée avec un mur beige et sol en béton ciré.
Cette photo montre une grande salle à manger tendance fermée avec un mur beige et sol en béton ciré.

Idées déco pour une grande salle à manger ouverte sur le salon contemporaine avec un mur blanc, un sol en marbre, un sol blanc et aucune cheminée.
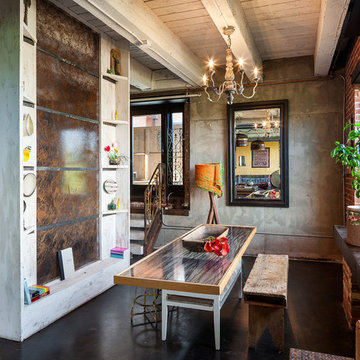
KuDa Photography
Inspiration pour une salle à manger urbaine de taille moyenne avec sol en béton ciré et aucune cheminée.
Inspiration pour une salle à manger urbaine de taille moyenne avec sol en béton ciré et aucune cheminée.
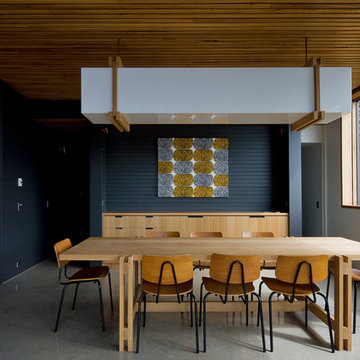
Simon Whitbread
Idée de décoration pour une salle à manger design avec sol en béton ciré.
Idée de décoration pour une salle à manger design avec sol en béton ciré.
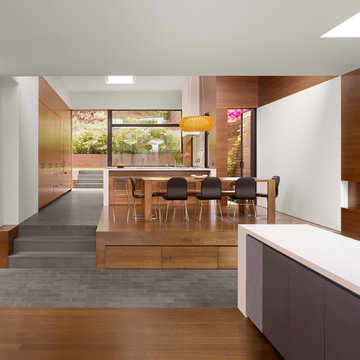
Cesar Rubio Photography
Exemple d'une salle à manger tendance avec sol en béton ciré.
Exemple d'une salle à manger tendance avec sol en béton ciré.
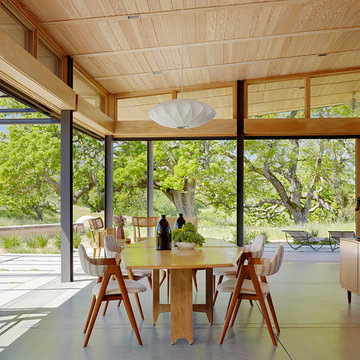
Photo by Joe Fletcher
Inspiration pour une salle à manger design avec sol en béton ciré.
Inspiration pour une salle à manger design avec sol en béton ciré.
Idées déco de salles à manger avec un sol en marbre et sol en béton ciré
2