Idées déco de salles à manger avec un sol multicolore
Trier par :
Budget
Trier par:Populaires du jour
101 - 120 sur 2 310 photos
1 sur 2
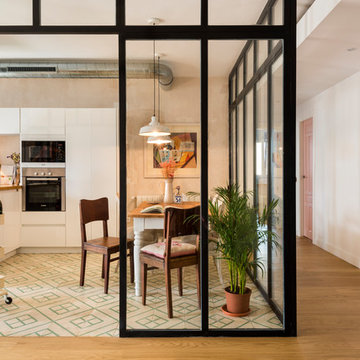
www.fotowork.es
Idées déco pour une salle à manger ouverte sur la cuisine contemporaine de taille moyenne avec un mur beige, un sol en carrelage de céramique, aucune cheminée et un sol multicolore.
Idées déco pour une salle à manger ouverte sur la cuisine contemporaine de taille moyenne avec un mur beige, un sol en carrelage de céramique, aucune cheminée et un sol multicolore.
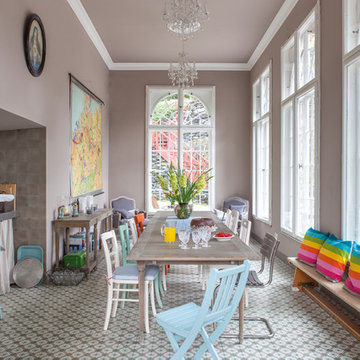
Viaplatten, mit freundlicher Genehmigung
Foto: Anne Catherine Scoffoni
https://www.viaplatten.de/en.html
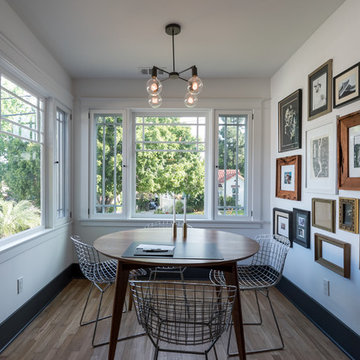
Custom dining room by Landmark Building Inc.
Cette image montre une salle à manger ouverte sur la cuisine craftsman de taille moyenne avec un mur blanc, parquet clair, une cheminée standard, un manteau de cheminée en carrelage et un sol multicolore.
Cette image montre une salle à manger ouverte sur la cuisine craftsman de taille moyenne avec un mur blanc, parquet clair, une cheminée standard, un manteau de cheminée en carrelage et un sol multicolore.
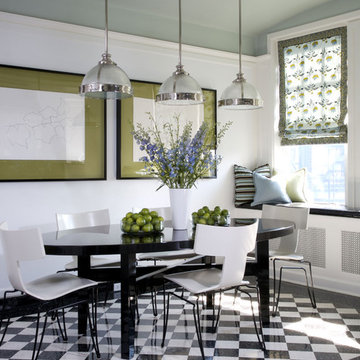
Cette image montre une salle à manger design avec un mur blanc, un sol en carrelage de céramique et un sol multicolore.
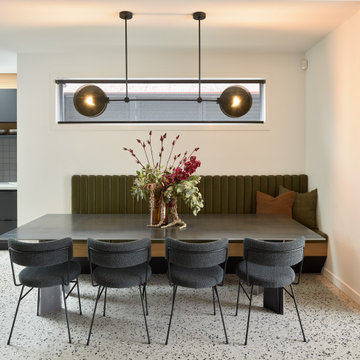
A custom designed banquet bench seat features George Fethers Oak veneer, black laminex and a padded green leather back rest along side a steel table and Ross Gardam feature light.
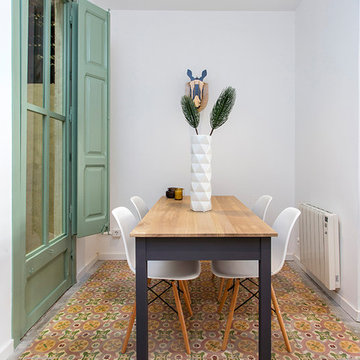
Idées déco pour une petite salle à manger éclectique avec un mur blanc et un sol multicolore.
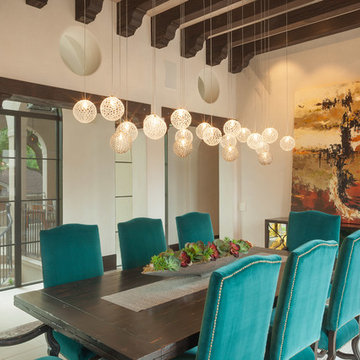
Shakuff Glass
Réalisation d'une grande salle à manger méditerranéenne fermée avec un mur beige, un sol en carrelage de céramique et un sol multicolore.
Réalisation d'une grande salle à manger méditerranéenne fermée avec un mur beige, un sol en carrelage de céramique et un sol multicolore.
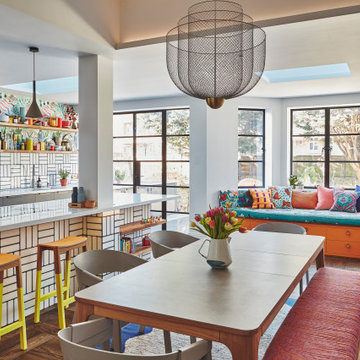
Réalisation d'une grande salle à manger ouverte sur le salon design avec un mur blanc, un sol en bois brun, éclairage, aucune cheminée et un sol multicolore.
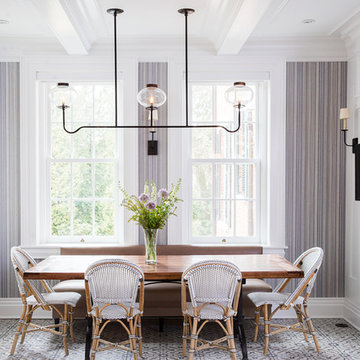
Cette photo montre une salle à manger chic avec un mur blanc et un sol multicolore.
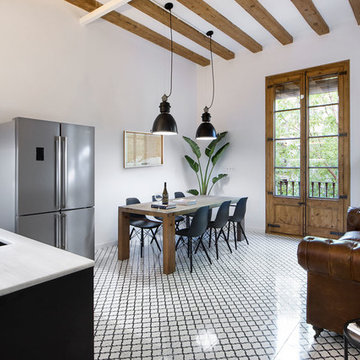
Pinar Miró
Cette image montre une salle à manger ouverte sur le salon urbaine de taille moyenne avec un mur blanc, un sol en carrelage de céramique, aucune cheminée et un sol multicolore.
Cette image montre une salle à manger ouverte sur le salon urbaine de taille moyenne avec un mur blanc, un sol en carrelage de céramique, aucune cheminée et un sol multicolore.
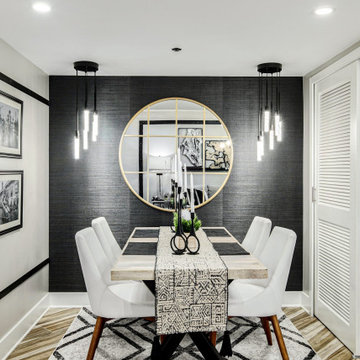
Aménagement d'une petite salle à manger ouverte sur la cuisine contemporaine avec un mur noir, un sol en carrelage de porcelaine, un sol multicolore et du papier peint.
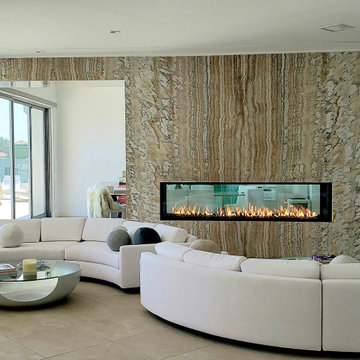
Acucraft Signature Series 8' Linear See Through Gas Fireplace with Dual Pane Glass Cooling System, Removable Glass Panes, and Reflective Glass Media.
Inspiration pour une très grande salle à manger design fermée avec un mur multicolore, une cheminée double-face et un sol multicolore.
Inspiration pour une très grande salle à manger design fermée avec un mur multicolore, une cheminée double-face et un sol multicolore.
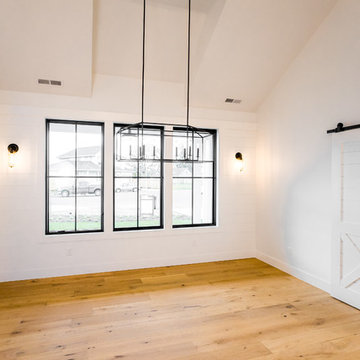
DC FIne Homes Inc.
Idée de décoration pour une salle à manger ouverte sur la cuisine champêtre de taille moyenne avec un mur blanc, parquet clair et un sol multicolore.
Idée de décoration pour une salle à manger ouverte sur la cuisine champêtre de taille moyenne avec un mur blanc, parquet clair et un sol multicolore.
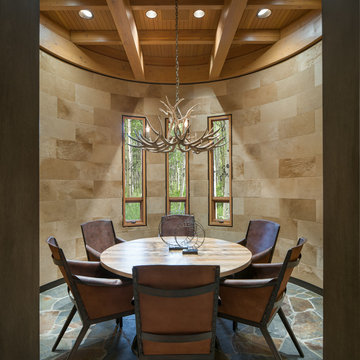
Josh Wells, for Sun Valley Magazine Fall 2016
Idées déco pour une grande salle à manger moderne fermée avec un sol en ardoise, un mur beige, aucune cheminée et un sol multicolore.
Idées déco pour une grande salle à manger moderne fermée avec un sol en ardoise, un mur beige, aucune cheminée et un sol multicolore.
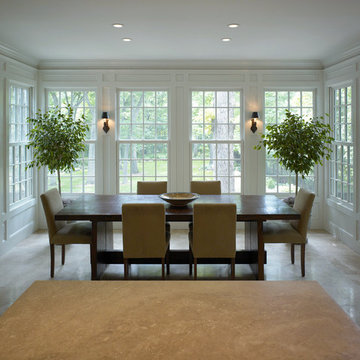
Inspiration pour une grande salle à manger traditionnelle fermée avec un mur blanc, un sol en carrelage de porcelaine, aucune cheminée et un sol multicolore.
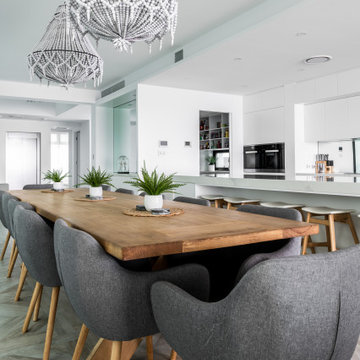
Open dining, kitchen, living
Aménagement d'une grande salle à manger ouverte sur le salon bord de mer avec un mur blanc, un sol en carrelage de porcelaine et un sol multicolore.
Aménagement d'une grande salle à manger ouverte sur le salon bord de mer avec un mur blanc, un sol en carrelage de porcelaine et un sol multicolore.
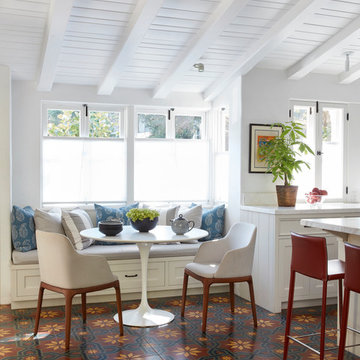
Photography: Rover Davies
Interior: Tamar Stein Interiors
Inspiration pour une salle à manger ouverte sur la cuisine méditerranéenne avec un sol multicolore et un mur blanc.
Inspiration pour une salle à manger ouverte sur la cuisine méditerranéenne avec un sol multicolore et un mur blanc.
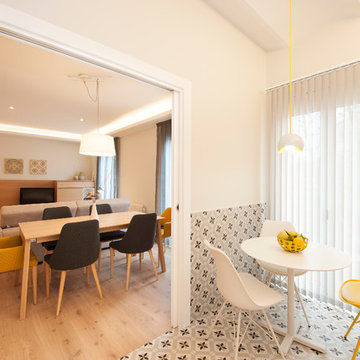
Sincro reformas integrales
Cette image montre une grande salle à manger ouverte sur le salon minimaliste avec un mur blanc, un sol en carrelage de porcelaine et un sol multicolore.
Cette image montre une grande salle à manger ouverte sur le salon minimaliste avec un mur blanc, un sol en carrelage de porcelaine et un sol multicolore.

The existing kitchen was in a word, "stuck" between the family room, mudroom and the rest of the house. The client has renovated most of the home but did not know what to do with the kitchen. The space was visually cut off from the family room, had underwhelming storage capabilities, and could not accommodate family gatherings at the table. Access to the recently redesigned backyard was down a step and through the mud room.
We began by relocating the access to the yard into the kitchen with a French door. The remaining space was converted into a walk-in pantry accessible from the kitchen. Next, we opened a window to the family room, so the children were visible from the kitchen side. The old peninsula plan was replaced with a beautiful blue painted island with seating for 4. The outdated appliances received a major upgrade with Sub Zero Wolf cooking and food preservation products.
The visual beauty of the vaulted ceiling is enhanced by long pendants and oversized crown molding. A hard-working wood tile floor grounds the blue and white colorway. The colors are repeated in a lovely blue and white screened marble tile. White porcelain subway tiles frame the feature. The biggest and possibly the most appreciated change to the space was when we opened the wall from the kitchen into the dining room to connect the disjointed spaces. Now the family has experienced a new appreciation for their home. Rooms which were previously storage areas and now integrated into the family lifestyle. The open space is so conducive to entertaining visitors frequently just "drop in”.
In the dining area, we designed custom cabinets complete with a window seat, the perfect spot for additional diners or a perch for the family cat. The tall cabinets store all the china and crystal once stored in a back closet. Now it is always ready to be used. The last repurposed space is now home to a refreshment center. Cocktails and coffee are easily stored and served convenient to the kitchen but out of the main cooking area.
How do they feel about their new space? It has changed the way they live and use their home. The remodel has created a new environment to live, work and play at home. They could not be happier.

http://211westerlyroad.com/
Introducing a distinctive residence in the coveted Weston Estate's neighborhood. A striking antique mirrored fireplace wall accents the majestic family room. The European elegance of the custom millwork in the entertainment sized dining room accents the recently renovated designer kitchen. Decorative French doors overlook the tiered granite and stone terrace leading to a resort-quality pool, outdoor fireplace, wading pool and hot tub. The library's rich wood paneling, an enchanting music room and first floor bedroom guest suite complete the main floor. The grande master suite has a palatial dressing room, private office and luxurious spa-like bathroom. The mud room is equipped with a dumbwaiter for your convenience. The walk-out entertainment level includes a state-of-the-art home theatre, wine cellar and billiards room that leads to a covered terrace. A semi-circular driveway and gated grounds complete the landscape for the ultimate definition of luxurious living.
Eric Barry Photography
Idées déco de salles à manger avec un sol multicolore
6