Idées déco de salles à manger blanches avec un plafond en lambris de bois
Trier par :
Budget
Trier par:Populaires du jour
61 - 80 sur 172 photos
1 sur 3
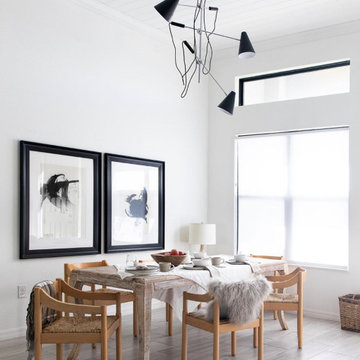
Cette image montre une grande salle à manger ouverte sur le salon design avec un mur blanc, un sol en carrelage de porcelaine, un sol gris et un plafond en lambris de bois.
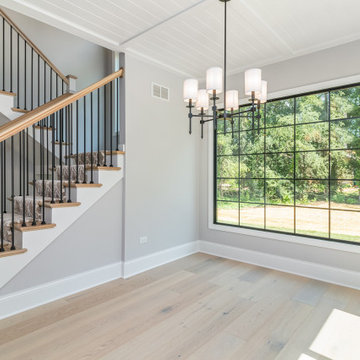
Kitchen dining area with plenty of natural light, wide plank wood flooring and opens up to the kitchen.
Cette image montre une salle à manger ouverte sur la cuisine rustique de taille moyenne avec un mur gris, parquet clair, un sol beige et un plafond en lambris de bois.
Cette image montre une salle à manger ouverte sur la cuisine rustique de taille moyenne avec un mur gris, parquet clair, un sol beige et un plafond en lambris de bois.
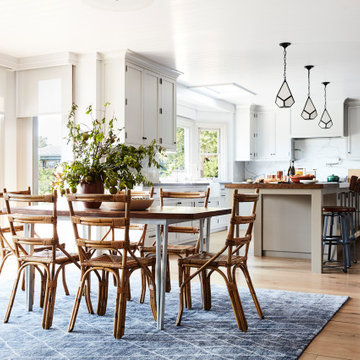
Cette image montre une salle à manger ouverte sur la cuisine chalet avec un sol en bois brun, un sol marron et un plafond en lambris de bois.

Nouveau Bungalow - Un - Designed + Built + Curated by Steven Allen Designs, LLC
Exemple d'une petite salle à manger ouverte sur la cuisine éclectique avec sol en béton ciré, un sol gris et un plafond en lambris de bois.
Exemple d'une petite salle à manger ouverte sur la cuisine éclectique avec sol en béton ciré, un sol gris et un plafond en lambris de bois.
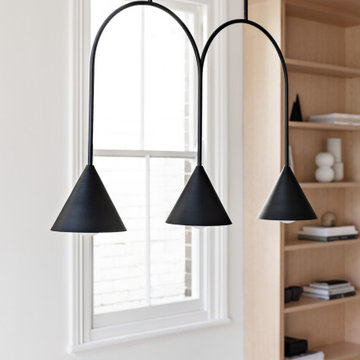
Cette photo montre une salle à manger ouverte sur le salon tendance de taille moyenne avec un mur blanc, parquet clair, un sol marron et un plafond en lambris de bois.
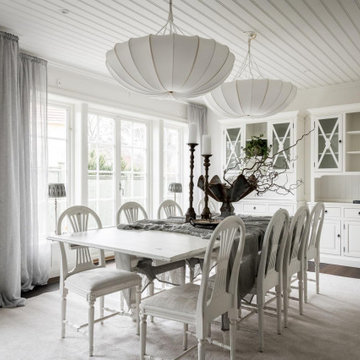
Idée de décoration pour une salle à manger nordique avec un mur blanc, parquet foncé, un sol bleu et un plafond en lambris de bois.
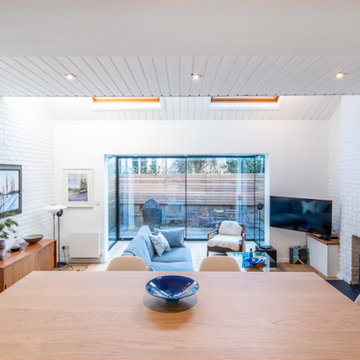
Open plan living dining area with rear light box opening on enclosed courtyards. Exposed painted brick encases this room, reflecting light creating a brighter room.
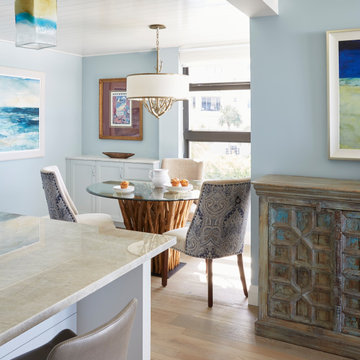
I love a client that has my taste in décor. Making this client a dream to work with. First things started with the kitchen layout which was horrendous, then gradually we worked our way though to baths rooms. After that the flooring and paint colors gave this coastal wonder the shine it deserves.
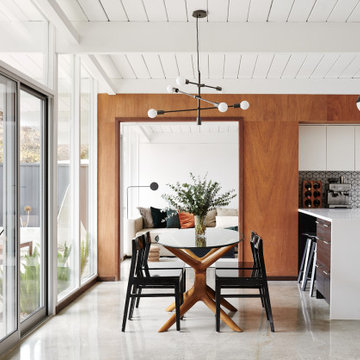
Cette image montre une salle à manger ouverte sur la cuisine vintage avec un mur blanc, sol en béton ciré, un sol gris, un plafond en lambris de bois et un plafond voûté.
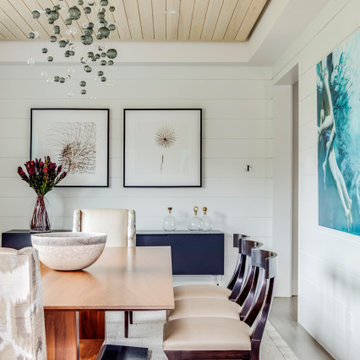
TEAM:
Architect: LDa Architecture & Interiors
Interior Design: LDa Architecture & Interiors
Builder: Curtin Construction
Landscape Architect: Gregory Lombardi Design
Photographer: Greg Premru Photography
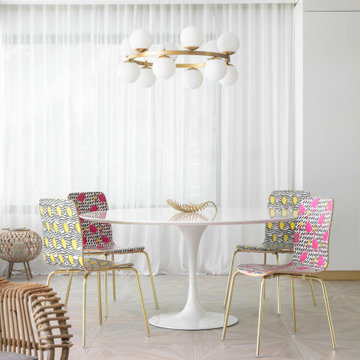
Looking across the bay at the Skyway Bridge, this small remodel has big views.
The scope includes re-envisioning the ground floor living area into a contemporary, open-concept Great Room, with Kitchen, Dining, and Bar areas encircled.
The interior architecture palette combines monochromatic elements with punches of walnut and streaks of gold.
New broad sliding doors open out to the rear terrace, seamlessly connecting the indoor and outdoor entertaining areas.
With lots of light and an ethereal aesthetic, this neomodern beach house renovation exemplifies the ease and sophisitication originally envisioned by the client.
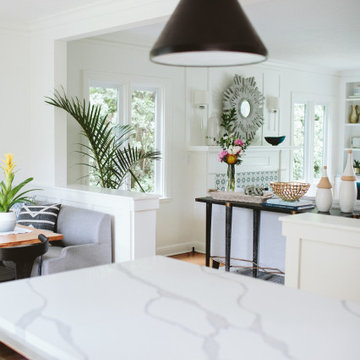
Réalisation d'une petite salle à manger tradition avec une banquette d'angle, un mur blanc, parquet clair et un plafond en lambris de bois.
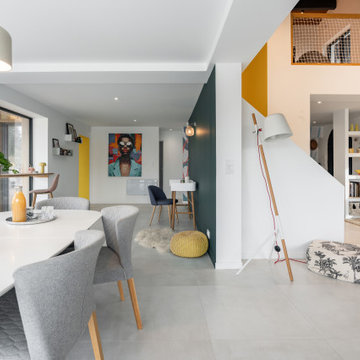
L'intérieur a subi une transformation radicale à travers des matériaux durables et un style scandinave épuré et chaleureux.
La circulation et les volumes ont été optimisés, et grâce à un jeu de couleurs le lieu prend vie.
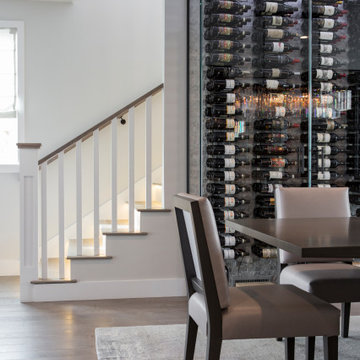
Exemple d'une salle à manger bord de mer fermée et de taille moyenne avec un mur gris, un sol en bois brun, un sol gris et un plafond en lambris de bois.
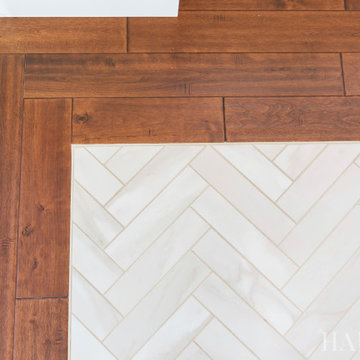
Idée de décoration pour une salle à manger tradition fermée et de taille moyenne avec un mur beige, parquet foncé, un sol marron et un plafond en lambris de bois.
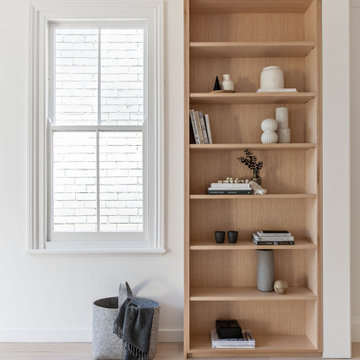
Exemple d'une salle à manger ouverte sur le salon tendance de taille moyenne avec un mur blanc, parquet clair, un sol marron et un plafond en lambris de bois.
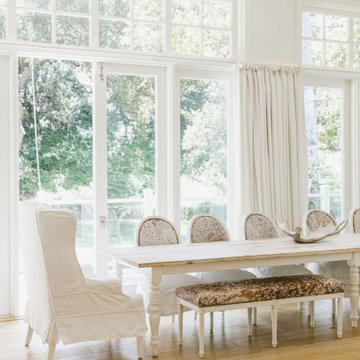
Dining room, Modern french farmhouse. Light and airy. Garden Retreat by Burdge Architects in Malibu, California.
Exemple d'une salle à manger ouverte sur le salon nature avec un mur blanc, parquet clair, une cheminée double-face, un manteau de cheminée en pierre, un sol marron et un plafond en lambris de bois.
Exemple d'une salle à manger ouverte sur le salon nature avec un mur blanc, parquet clair, une cheminée double-face, un manteau de cheminée en pierre, un sol marron et un plafond en lambris de bois.
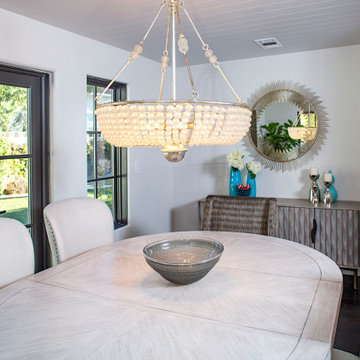
Dining room with new furnishings and construction part of a complete ground up home remodel.
Cette photo montre une très grande salle à manger ouverte sur la cuisine méditerranéenne avec un mur blanc, parquet foncé, un sol marron et un plafond en lambris de bois.
Cette photo montre une très grande salle à manger ouverte sur la cuisine méditerranéenne avec un mur blanc, parquet foncé, un sol marron et un plafond en lambris de bois.
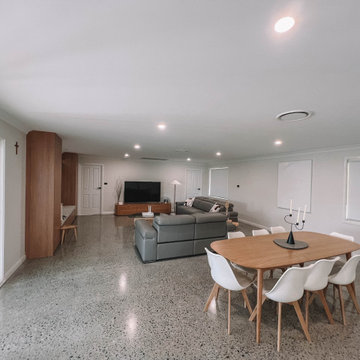
After the second fallout of the Delta Variant amidst the COVID-19 Pandemic in mid 2021, our team working from home, and our client in quarantine, SDA Architects conceived Japandi Home.
The initial brief for the renovation of this pool house was for its interior to have an "immediate sense of serenity" that roused the feeling of being peaceful. Influenced by loneliness and angst during quarantine, SDA Architects explored themes of escapism and empathy which led to a “Japandi” style concept design – the nexus between “Scandinavian functionality” and “Japanese rustic minimalism” to invoke feelings of “art, nature and simplicity.” This merging of styles forms the perfect amalgamation of both function and form, centred on clean lines, bright spaces and light colours.
Grounded by its emotional weight, poetic lyricism, and relaxed atmosphere; Japandi Home aesthetics focus on simplicity, natural elements, and comfort; minimalism that is both aesthetically pleasing yet highly functional.
Japandi Home places special emphasis on sustainability through use of raw furnishings and a rejection of the one-time-use culture we have embraced for numerous decades. A plethora of natural materials, muted colours, clean lines and minimal, yet-well-curated furnishings have been employed to showcase beautiful craftsmanship – quality handmade pieces over quantitative throwaway items.
A neutral colour palette compliments the soft and hard furnishings within, allowing the timeless pieces to breath and speak for themselves. These calming, tranquil and peaceful colours have been chosen so when accent colours are incorporated, they are done so in a meaningful yet subtle way. Japandi home isn’t sparse – it’s intentional.
The integrated storage throughout – from the kitchen, to dining buffet, linen cupboard, window seat, entertainment unit, bed ensemble and walk-in wardrobe are key to reducing clutter and maintaining the zen-like sense of calm created by these clean lines and open spaces.
The Scandinavian concept of “hygge” refers to the idea that ones home is your cosy sanctuary. Similarly, this ideology has been fused with the Japanese notion of “wabi-sabi”; the idea that there is beauty in imperfection. Hence, the marriage of these design styles is both founded on minimalism and comfort; easy-going yet sophisticated. Conversely, whilst Japanese styles can be considered “sleek” and Scandinavian, “rustic”, the richness of the Japanese neutral colour palette aids in preventing the stark, crisp palette of Scandinavian styles from feeling cold and clinical.
Japandi Home’s introspective essence can ultimately be considered quite timely for the pandemic and was the quintessential lockdown project our team needed.

Aménagement d'une salle à manger campagne avec un mur blanc, un sol en vinyl, une cheminée standard, un manteau de cheminée en pierre de parement, un sol marron, un plafond en lambris de bois et du lambris de bois.
Idées déco de salles à manger blanches avec un plafond en lambris de bois
4