Idées déco de salles à manger blanches avec un plafond en lambris de bois
Trier par :
Budget
Trier par:Populaires du jour
121 - 140 sur 172 photos
1 sur 3
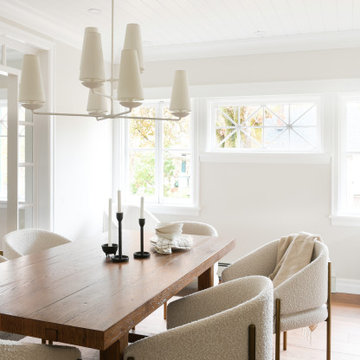
Dining room with a white chandelier and shiplap ceilings.
Cette photo montre une salle à manger chic fermée et de taille moyenne avec un mur gris, un sol en bois brun, une cheminée standard, un manteau de cheminée en béton et un plafond en lambris de bois.
Cette photo montre une salle à manger chic fermée et de taille moyenne avec un mur gris, un sol en bois brun, une cheminée standard, un manteau de cheminée en béton et un plafond en lambris de bois.
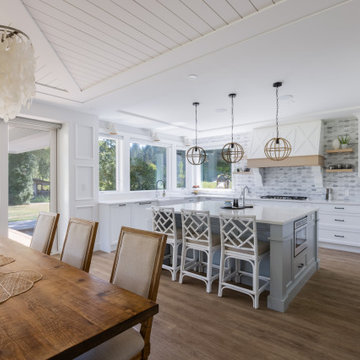
Cette photo montre une grande salle à manger ouverte sur le salon bord de mer avec un mur blanc, un sol en bois brun, un sol marron et un plafond en lambris de bois.
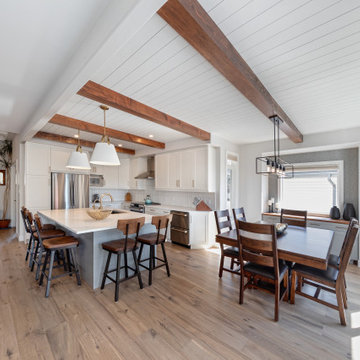
This is our very first Four Elements remodel show home! We started with a basic spec-level early 2000s walk-out bungalow, and transformed the interior into a beautiful modern farmhouse style living space with many custom features. The floor plan was also altered in a few key areas to improve livability and create more of an open-concept feel. Check out the shiplap ceilings with Douglas fir faux beams in the kitchen, dining room, and master bedroom. And a new coffered ceiling in the front entry contrasts beautifully with the custom wood shelving above the double-sided fireplace. Highlights in the lower level include a unique under-stairs custom wine & whiskey bar and a new home gym with a glass wall view into the main recreation area.
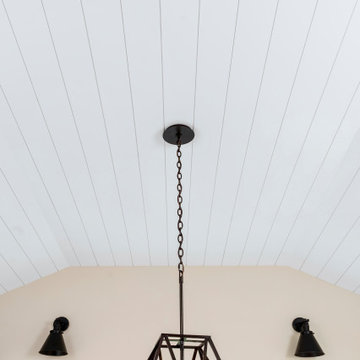
Idées déco pour une salle à manger classique fermée et de taille moyenne avec un mur beige, parquet foncé, un sol marron et un plafond en lambris de bois.
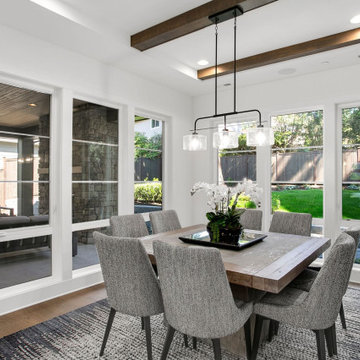
The Atwater's Dining Room is a modern and sophisticated space that exudes elegance and comfort. The room features sleek gray chairs that provide stylish seating around the gray wooden dining table, creating a cohesive and inviting atmosphere. The white walls and large windows allow natural light to fill the room, creating a bright and airy ambiance. A gray rug anchors the dining area, adding warmth and texture to the space. A potted white plant adds a touch of freshness and natural beauty to the room. The dark hardwood floors offer a rich and timeless appeal, while the white vents seamlessly blend with the overall design. The Atwater's Dining Room is a perfect setting for hosting gatherings and enjoying meals with family and friends, combining aesthetics and functionality for a delightful dining experience.
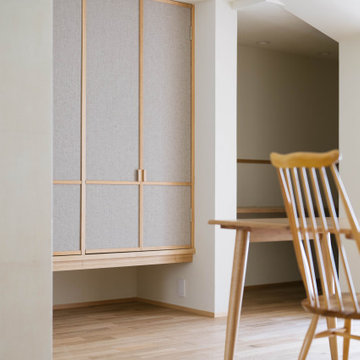
収納部を床から少し浮かせ、お子さんの玩具箱を置いたり、お掃除ロボの基地とした。
Exemple d'une salle à manger moderne avec un mur blanc, un sol en bois brun, aucune cheminée, un sol marron, un plafond en lambris de bois et du lambris de bois.
Exemple d'une salle à manger moderne avec un mur blanc, un sol en bois brun, aucune cheminée, un sol marron, un plafond en lambris de bois et du lambris de bois.
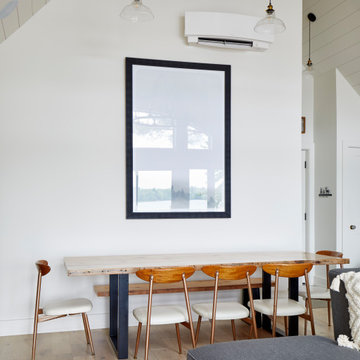
Exemple d'une salle à manger ouverte sur le salon nature de taille moyenne avec un mur blanc, parquet clair, un sol beige et un plafond en lambris de bois.
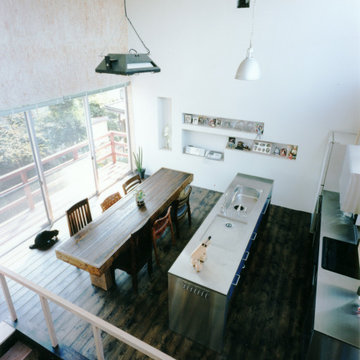
Idée de décoration pour une très grande salle à manger ouverte sur la cuisine chalet avec un mur blanc, parquet foncé, un sol marron, un plafond en lambris de bois et du lambris de bois.
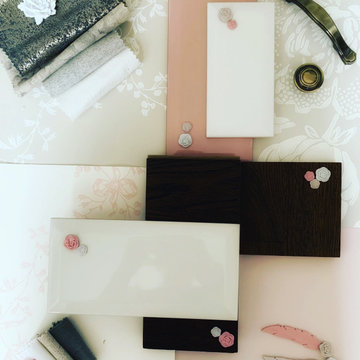
Cette photo montre une très grande salle à manger chic avec un mur blanc, parquet peint, une cheminée double-face, un manteau de cheminée en pierre, un sol marron, un plafond en lambris de bois et du papier peint.
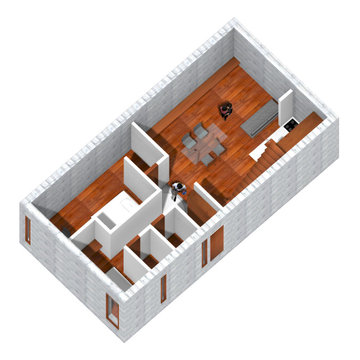
この計画では、サウジアラビアの高所得者向けに周辺の画一的な街並みから差異ある住まい方を計画し、これからの建築文化発展へ寄与することを目的にしている。 建物ボリュームは住戸群を敷地境界に並行に配置するのではなく、約45℃回転させて配置することにした。これにより、隣地もしくは道路向かいの建物と対面しないで良い上に十分な距離感を確保できる。メゾネット型の住戸ユニットは上限間でフロアをずらし、奥行き感のあるユニットとし、それの積み方を工夫することで6.4mの大胆な片持ちを実現する一方で全体として構造安定性と開放性を確保する。結果的に各住戸ユニットに独立性が生まれ、全体の印象として浮遊感を与えている。 この住戸群の中央を貫通するように、歴史的なイスラム建築の構成要素の一つであるイーワーンに倣い、半外部の大空間であるオープンヴォイドを計画した。ここには緑が計画され風や光が通るため、1階は庭園のようなオープンロビー、2階は遊歩道のようなバルコニーとなる。4階のフロアボリュームがこのオープンな1階、2階の庇としての役割を持ち、雨量の多い気候に対応している。オープンヴォイド上部の天窓は光の取り入れや排熱など独特な気候状況に対応する計画としている。
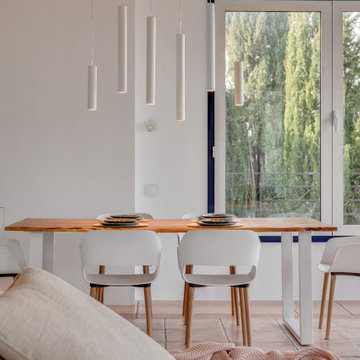
Idées déco pour une grande salle à manger ouverte sur le salon avec un mur blanc, tomettes au sol, cheminée suspendue, un sol rose et un plafond en lambris de bois.

The great thing about Reviving furniture is that they're affordable. You’ll have a premium desk without breaking the bank. Finally, all their products accompany a 10-year warranty, so should something happen you're still covered. Now you can buy furniture online in Lahore
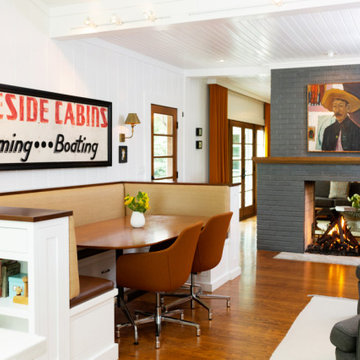
Idées déco pour une salle à manger ouverte sur la cuisine classique avec un mur blanc, un sol en bois brun, une cheminée double-face, un manteau de cheminée en brique, un sol marron, un plafond en lambris de bois et du lambris.
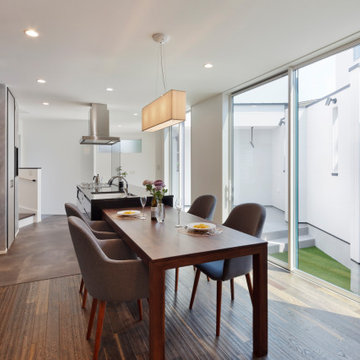
土地に対してLDKの斜めに配慮することで生まれた三角形のエリアを中庭に。キッチンで家事をしながら外で遊ぶ子供を見守れるので奥様も安心。隣家の視線を気にせず、採光が取れるメリットも。
Cette image montre une salle à manger ouverte sur la cuisine avec un mur blanc, parquet foncé, un sol marron, un plafond en lambris de bois et du lambris de bois.
Cette image montre une salle à manger ouverte sur la cuisine avec un mur blanc, parquet foncé, un sol marron, un plafond en lambris de bois et du lambris de bois.
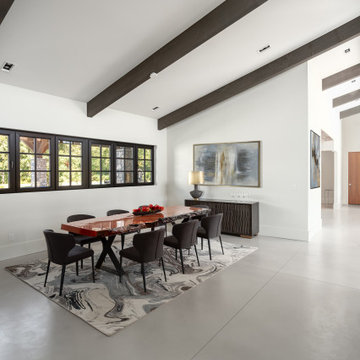
Cette image montre une salle à manger ouverte sur le salon design de taille moyenne avec un mur blanc, sol en béton ciré, un sol gris et un plafond en lambris de bois.
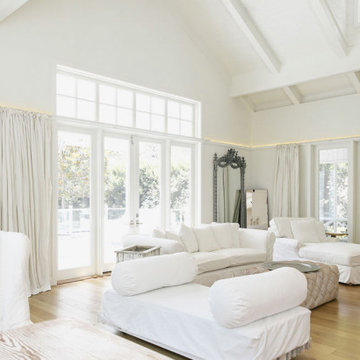
Dining room, Modern french farmhouse. Light and airy. Garden Retreat by Burdge Architects in Malibu, California.
Réalisation d'une salle à manger ouverte sur le salon champêtre avec un mur blanc, parquet clair, une cheminée double-face, un manteau de cheminée en pierre, un sol marron et un plafond en lambris de bois.
Réalisation d'une salle à manger ouverte sur le salon champêtre avec un mur blanc, parquet clair, une cheminée double-face, un manteau de cheminée en pierre, un sol marron et un plafond en lambris de bois.
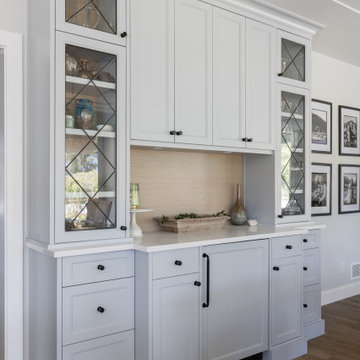
Inspiration pour une grande salle à manger ouverte sur le salon marine avec un mur blanc, un sol en bois brun, un sol marron et un plafond en lambris de bois.
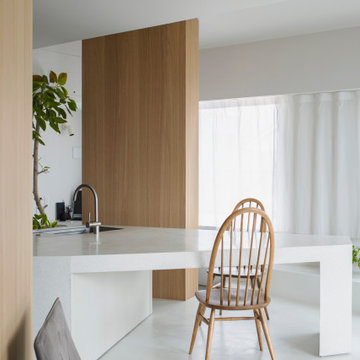
Contractor: BEANS ltd.
Photo: Anna Nagai
Cette photo montre une salle à manger ouverte sur le salon tendance avec un mur blanc, un plafond en lambris de bois et du lambris de bois.
Cette photo montre une salle à manger ouverte sur le salon tendance avec un mur blanc, un plafond en lambris de bois et du lambris de bois.
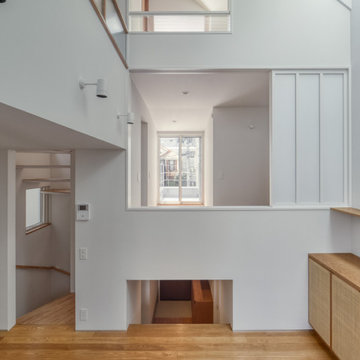
Idées déco pour une petite salle à manger ouverte sur la cuisine moderne avec un mur blanc, parquet peint, aucune cheminée, un sol marron, un plafond en lambris de bois et du lambris de bois.
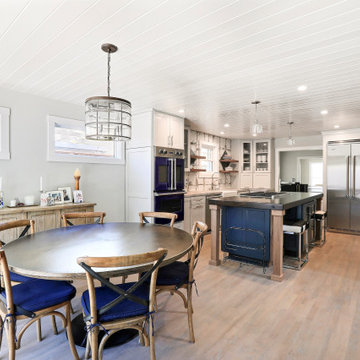
Texture, texture and more texture! The overall aesthetic goals for this kitchen were to mix some industrial texture with a little refinement. The smooth painted cabinet finishes set the background for a quartz concrete-like countertop, vintage industrial cement tiles, and tongue and groove ceilings. The kitchen is accented with polished chrome hardware, outlet covers (in the backsplash), and a polished chrome faucet. My favorite piece of this kitchen is the island top - which used to be a table from Pottery Barn!
Idées déco de salles à manger blanches avec un plafond en lambris de bois
7