Idées déco de salles à manger blanches avec un plafond en lambris de bois
Trier par :
Budget
Trier par:Populaires du jour
101 - 120 sur 172 photos
1 sur 3
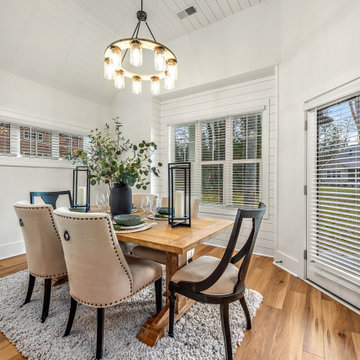
dining room in new mint hill home
Inspiration pour une salle à manger minimaliste avec sol en stratifié et un plafond en lambris de bois.
Inspiration pour une salle à manger minimaliste avec sol en stratifié et un plafond en lambris de bois.
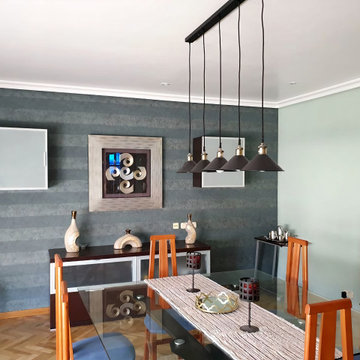
Tras pasar unos años fuera por cuestiones laborales , y por otras ajenas a mi propia persona, en una de las veces que podía venir a Burriana, donde tengo mi piso, vi que con el tiempo se había desfasado, que pedía a gritos una actualización 2.0 si o si. Así que lo que fui haciendo fue ir midiendiendo y comprando, telas, objetos de decoración, cuadros, etc.. que se amoldaran al diseño que había preparado en mi mente y luego a plano. Y en Algeciras, me enamoré del cuadro ,que es el foco central sobre el que monte toda la remodelación de mi vivienda, situandolo en la habitación donde mas luciría, por sus colores y características: el comedor.. En el comedor se empezó por el suelo donde se acuchilló, lijó y se barnizó el parquet que se encuentra en toda la casa, exceptuando los tres baños que tiene , la galería y un cuarto despensa/plancha.,Tras secarse y poder trabajar el las paredes, se colocó un papel en horizontal, de Lola Decoración, de rayas anchas con textura, en tonos verdes azulados, , donde el cuadro es el punto central, colocando dos vitrinas a su lado, y debajo el aparador , con tres sencillos jarrones, de La Coqueta, en Algeciras, pero de tonos que continuaban la armonía, de los tonos del cuadro. Los muebles en tono wengue, y una enorme mesa de cristal cuadrada, para 12 comensales, sostenida por un hermoso pie en cruz de madera wengue, al igual que el resto de muebles, apoyada sobre una alfombra en tono arena y unos pequeños detalles mas anaranjados, cerca de los bordes, y se pintaron el resto de paredes en un tono verde claro, para que aportase luminosidad mas si cabe, a la habitación. Para la iluminación escogimos una sencilla pero moderna lámpara de cinco focos tipo industrial, a la altura de las cabezas de los comensales. Esta lámpara esta a la misma altura y centrada con el cuadro. Sobre la mesa , un discreto camino de mesa, con dos candelabros de estilo antiguo, casi medieval, con una bandeja de tono dorado y cristal, con tres porta-velas de color dorado.
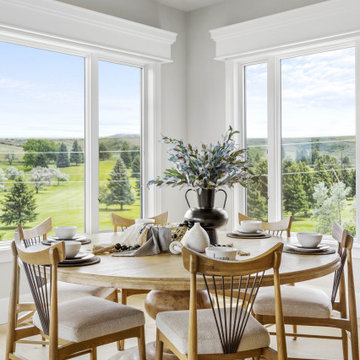
Dining Room
Exemple d'une grande salle à manger ouverte sur la cuisine nature avec un mur gris, un sol en bois brun, un sol marron et un plafond en lambris de bois.
Exemple d'une grande salle à manger ouverte sur la cuisine nature avec un mur gris, un sol en bois brun, un sol marron et un plafond en lambris de bois.
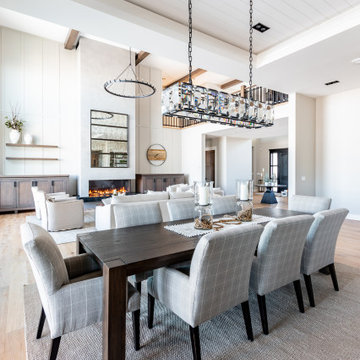
Aménagement d'une grande salle à manger ouverte sur la cuisine classique avec un mur blanc, un sol en bois brun, une cheminée double-face, un sol marron et un plafond en lambris de bois.
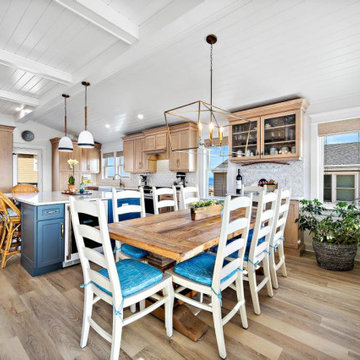
Exemple d'une salle à manger ouverte sur la cuisine bord de mer avec un plafond en lambris de bois.
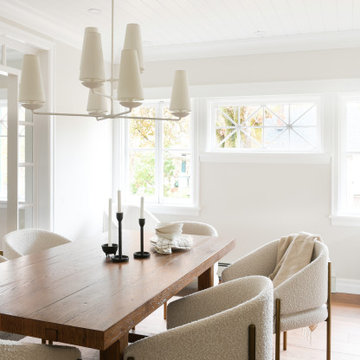
Dining room with a white chandelier and shiplap ceilings.
Cette photo montre une salle à manger chic fermée et de taille moyenne avec un mur gris, un sol en bois brun, une cheminée standard, un manteau de cheminée en béton et un plafond en lambris de bois.
Cette photo montre une salle à manger chic fermée et de taille moyenne avec un mur gris, un sol en bois brun, une cheminée standard, un manteau de cheminée en béton et un plafond en lambris de bois.
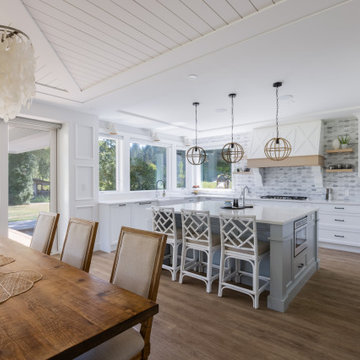
Cette photo montre une grande salle à manger ouverte sur le salon bord de mer avec un mur blanc, un sol en bois brun, un sol marron et un plafond en lambris de bois.
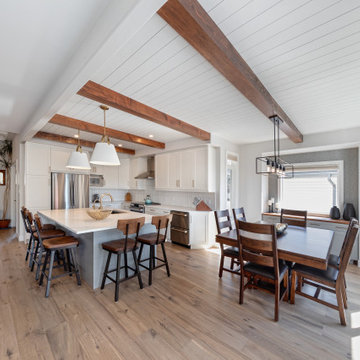
This is our very first Four Elements remodel show home! We started with a basic spec-level early 2000s walk-out bungalow, and transformed the interior into a beautiful modern farmhouse style living space with many custom features. The floor plan was also altered in a few key areas to improve livability and create more of an open-concept feel. Check out the shiplap ceilings with Douglas fir faux beams in the kitchen, dining room, and master bedroom. And a new coffered ceiling in the front entry contrasts beautifully with the custom wood shelving above the double-sided fireplace. Highlights in the lower level include a unique under-stairs custom wine & whiskey bar and a new home gym with a glass wall view into the main recreation area.
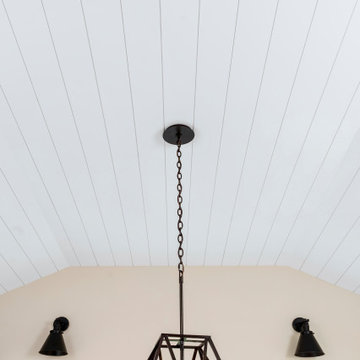
Idées déco pour une salle à manger classique fermée et de taille moyenne avec un mur beige, parquet foncé, un sol marron et un plafond en lambris de bois.
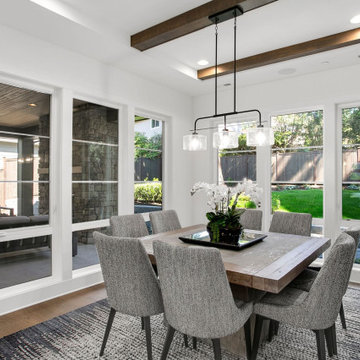
The Atwater's Dining Room is a modern and sophisticated space that exudes elegance and comfort. The room features sleek gray chairs that provide stylish seating around the gray wooden dining table, creating a cohesive and inviting atmosphere. The white walls and large windows allow natural light to fill the room, creating a bright and airy ambiance. A gray rug anchors the dining area, adding warmth and texture to the space. A potted white plant adds a touch of freshness and natural beauty to the room. The dark hardwood floors offer a rich and timeless appeal, while the white vents seamlessly blend with the overall design. The Atwater's Dining Room is a perfect setting for hosting gatherings and enjoying meals with family and friends, combining aesthetics and functionality for a delightful dining experience.
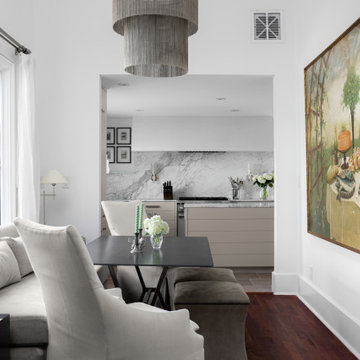
Exemple d'une salle à manger ouverte sur la cuisine chic de taille moyenne avec un mur blanc, un sol en bois brun, un sol marron et un plafond en lambris de bois.
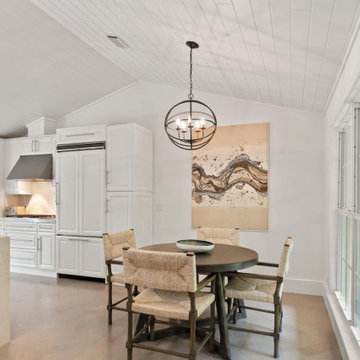
Idées déco pour une salle à manger éclectique de taille moyenne avec un mur blanc, parquet clair, un sol blanc et un plafond en lambris de bois.
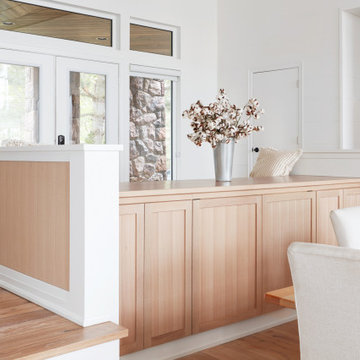
A contemporary light kitchen with white painted cabinetry, and natural rift white oak and maple cabinets and drawers. Featuring a second island on the other side of the dining room with a place to sit.
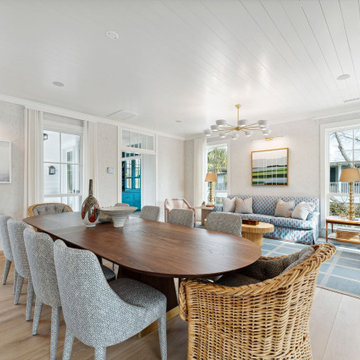
Living room features natural cork wallpaper, shiplap ceiling, white oak floating, custom lighting and furniture.
Idées déco pour une salle à manger bord de mer avec un mur beige, parquet clair, un plafond en lambris de bois et du papier peint.
Idées déco pour une salle à manger bord de mer avec un mur beige, parquet clair, un plafond en lambris de bois et du papier peint.
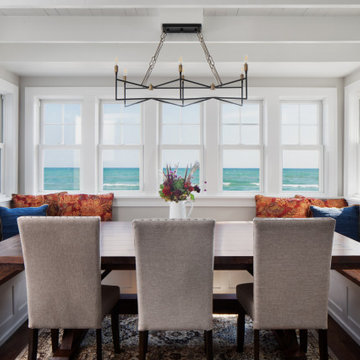
A dining room nook surrounded by a beautiful lake view. This features a built-in bench with a walnut stained seat and custom made farmhouse table. Shiplap lines the ceiling between each exposed beam and centered with a simple chandelier.
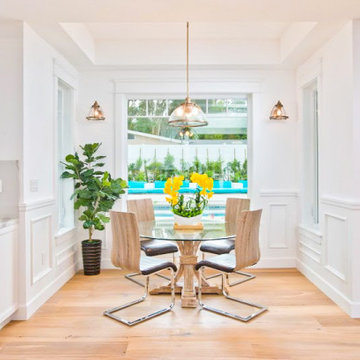
Modern farmhouse kitchen with gold finish fixtures.
Idées déco pour une grande salle à manger ouverte sur la cuisine classique avec parquet clair, un sol jaune et un plafond en lambris de bois.
Idées déco pour une grande salle à manger ouverte sur la cuisine classique avec parquet clair, un sol jaune et un plafond en lambris de bois.
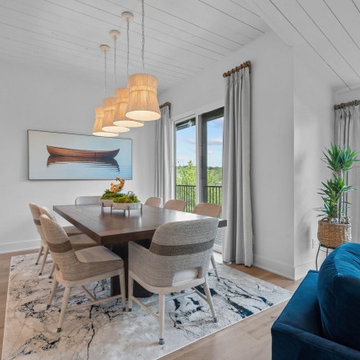
Dive into the realm of serene tranquility with us. Together, we will construct your idyllic lakeside retreat, addressing every minute detail from ambiance to furnishings.
With an admirable knack for merging modern chic with rustic charm, Susan Semmelmann is dedicated to delivering impressive designs that resonate with her clients' desires. Our bespoke textiles, window treatments, and furniture are thoughtfully crafted in our Fort Worth Fabric Studio; a thriving, locally-owned enterprise led by a woman who cherishes Texas' distinctive spirit.
Our vision envelops each room – drawing upon a lakeside-inspired aesthetic, we've envisioned an expansive, light-filled master bedroom that provides abundant wardrobe space; coupled with an astounding view of serene waters under pastel-dappled skies. For your quintessential living room, we've selected earthy, leaf-patterned fabrics to upholster your cozy sofas, echoing the lake's peaceful aura right inside your home.
Finally, to design your dream kitchen; we've aimed to merge lake house charm with up-to-the-minute sophistication. Along a single pathway; we've juxtaposed slate-gray cabinets and stone countertops with a seamlessly integrated sink, dishwasher, and double-door oven. With the generous countertop space at your disposal to create your dream kitchen; we will add a uniquely personal decorative touch that is sure to captivate your guests. For the most refreshing perspective on lakeside home design; trust Susan Semmelmann and her 25 years of Interior Design experience to make your visions a reality.
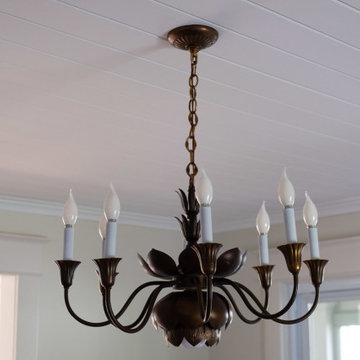
Vintage Feldman Brass Lotus Flower Pendant Light Chandelier (MCM) by Tommi Parzinger
Exemple d'une salle à manger ouverte sur la cuisine éclectique de taille moyenne avec un mur beige, parquet clair et un plafond en lambris de bois.
Exemple d'une salle à manger ouverte sur la cuisine éclectique de taille moyenne avec un mur beige, parquet clair et un plafond en lambris de bois.
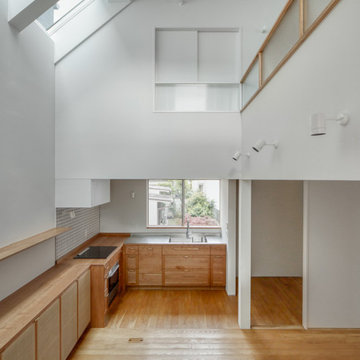
Idées déco pour une petite salle à manger ouverte sur la cuisine moderne avec un mur blanc, parquet peint, aucune cheminée, un sol marron, un plafond en lambris de bois et du lambris de bois.
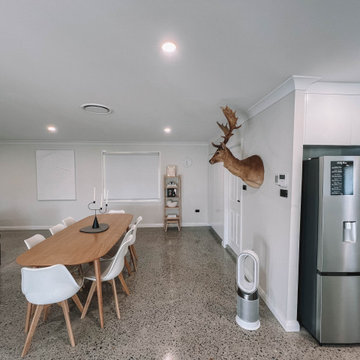
After the second fallout of the Delta Variant amidst the COVID-19 Pandemic in mid 2021, our team working from home, and our client in quarantine, SDA Architects conceived Japandi Home.
The initial brief for the renovation of this pool house was for its interior to have an "immediate sense of serenity" that roused the feeling of being peaceful. Influenced by loneliness and angst during quarantine, SDA Architects explored themes of escapism and empathy which led to a “Japandi” style concept design – the nexus between “Scandinavian functionality” and “Japanese rustic minimalism” to invoke feelings of “art, nature and simplicity.” This merging of styles forms the perfect amalgamation of both function and form, centred on clean lines, bright spaces and light colours.
Grounded by its emotional weight, poetic lyricism, and relaxed atmosphere; Japandi Home aesthetics focus on simplicity, natural elements, and comfort; minimalism that is both aesthetically pleasing yet highly functional.
Japandi Home places special emphasis on sustainability through use of raw furnishings and a rejection of the one-time-use culture we have embraced for numerous decades. A plethora of natural materials, muted colours, clean lines and minimal, yet-well-curated furnishings have been employed to showcase beautiful craftsmanship – quality handmade pieces over quantitative throwaway items.
A neutral colour palette compliments the soft and hard furnishings within, allowing the timeless pieces to breath and speak for themselves. These calming, tranquil and peaceful colours have been chosen so when accent colours are incorporated, they are done so in a meaningful yet subtle way. Japandi home isn’t sparse – it’s intentional.
The integrated storage throughout – from the kitchen, to dining buffet, linen cupboard, window seat, entertainment unit, bed ensemble and walk-in wardrobe are key to reducing clutter and maintaining the zen-like sense of calm created by these clean lines and open spaces.
The Scandinavian concept of “hygge” refers to the idea that ones home is your cosy sanctuary. Similarly, this ideology has been fused with the Japanese notion of “wabi-sabi”; the idea that there is beauty in imperfection. Hence, the marriage of these design styles is both founded on minimalism and comfort; easy-going yet sophisticated. Conversely, whilst Japanese styles can be considered “sleek” and Scandinavian, “rustic”, the richness of the Japanese neutral colour palette aids in preventing the stark, crisp palette of Scandinavian styles from feeling cold and clinical.
Japandi Home’s introspective essence can ultimately be considered quite timely for the pandemic and was the quintessential lockdown project our team needed.
Idées déco de salles à manger blanches avec un plafond en lambris de bois
6