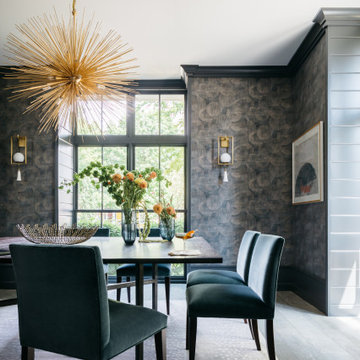Idées déco de salles à manger campagne avec différents habillages de murs
Trier par :
Budget
Trier par:Populaires du jour
81 - 100 sur 545 photos
1 sur 3

Idée de décoration pour une grande salle à manger champêtre en bois avec une banquette d'angle, un mur blanc, parquet clair, un sol marron et un plafond voûté.
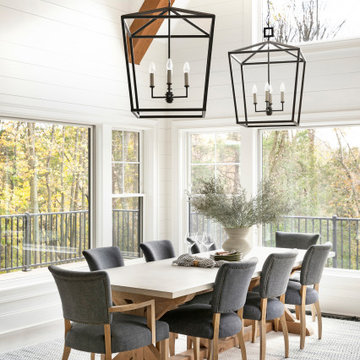
Cette image montre une salle à manger ouverte sur le salon rustique avec un mur blanc, un sol en bois brun, un sol marron, poutres apparentes, un plafond voûté et du lambris de bois.
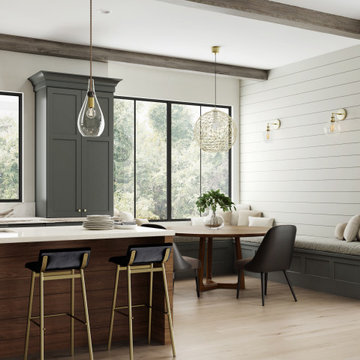
Dramatic and moody never looked so good, or so inviting. Beautiful shiplap detailing on the wood hood and the kitchen island create a sleek modern farmhouse vibe in the decidedly modern kitchen. An entire wall of tall cabinets conceals a large refrigerator in plain sight and a walk-in pantry for amazing storage.
Two beautiful counter-sitting larder cabinets flank each side of the cooking area creating an abundant amount of specialized storage. An extra sink and open shelving in the beverage area makes for easy clean-ups after cocktails for two or an entire dinner party.
The warm contrast of paint and stain finishes makes this cozy kitchen a space that will be the focal point of many happy gatherings. The two-tone cabinets feature Dura Supreme Cabinetry’s Carson Panel door style is a dark green “Rock Bottom” paint contrasted with the “Hazelnut” stained finish on Cherry.
Design by Danee Bohn of Studio M Kitchen & Bath, Plymouth, Minnesota.
Request a FREE Dura Supreme Brochure Packet:
https://www.durasupreme.com/request-brochures/
Find a Dura Supreme Showroom near you today:
https://www.durasupreme.com/request-brochures
Want to become a Dura Supreme Dealer? Go to:
https://www.durasupreme.com/become-a-cabinet-dealer-request-form/

a formal dining room acts as a natural extension of the open kitchen and adjacent bar
Cette photo montre une salle à manger ouverte sur le salon nature en bois de taille moyenne avec un mur blanc, parquet clair, un sol beige et un plafond voûté.
Cette photo montre une salle à manger ouverte sur le salon nature en bois de taille moyenne avec un mur blanc, parquet clair, un sol beige et un plafond voûté.

Exemple d'une salle à manger nature avec un mur blanc, un sol en bois brun, un sol marron, un plafond voûté, un plafond en bois et du lambris de bois.
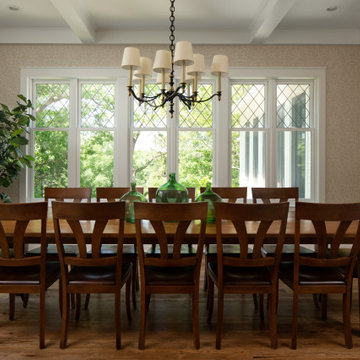
Dining room table was designed by the Architect per the owner's request to use wood from an oak tree that had to be removed for house construction. Studio Mira, LLC used a custom furniture maker to build and finish the table. Seating was chosen to compliment the table and be durable for family gatherings. Green accents where chosen for the head chair fabric, artwork and accessories referencing the views of the trees beyond.
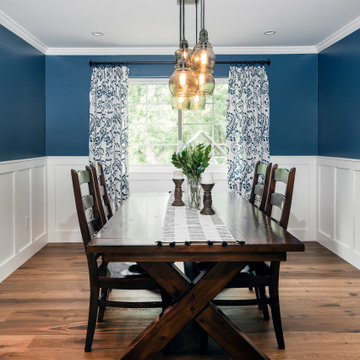
White wainscoting and dark blue walls is a perfect backdrop for the more rustic dining room furniture and creates a modern farmhouse feel.
Cette image montre une salle à manger rustique fermée et de taille moyenne avec un mur bleu, parquet foncé, un sol marron et boiseries.
Cette image montre une salle à manger rustique fermée et de taille moyenne avec un mur bleu, parquet foncé, un sol marron et boiseries.
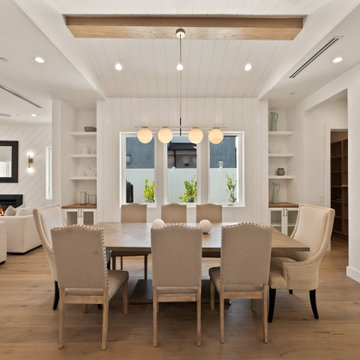
Réalisation d'une grande salle à manger ouverte sur le salon champêtre avec un mur blanc, parquet clair, un plafond voûté et du lambris.
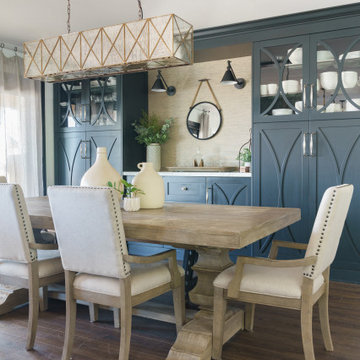
Idées déco pour une grande salle à manger ouverte sur la cuisine campagne avec un mur blanc, un sol en vinyl, un manteau de cheminée en carrelage et du papier peint.
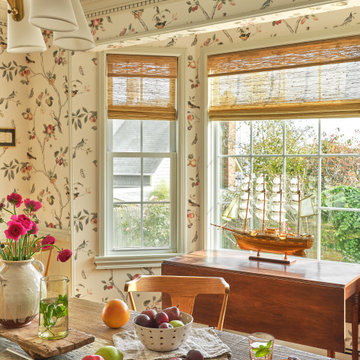
Aménagement d'une salle à manger campagne avec un mur multicolore, parquet clair, un sol beige et du papier peint.

Idée de décoration pour une grande salle à manger ouverte sur la cuisine champêtre avec un mur gris, un sol gris, un plafond en bois et un mur en parement de brique.
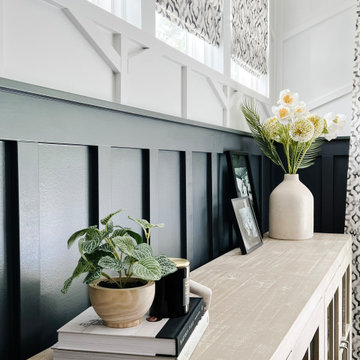
Dinette design and styling by Allie Strabala, Designer for Natassja Designs
Inspiration pour une salle à manger rustique avec du lambris.
Inspiration pour une salle à manger rustique avec du lambris.

Exemple d'une salle à manger ouverte sur le salon nature en bois de taille moyenne avec un mur gris, parquet foncé, une cheminée double-face, un manteau de cheminée en bois, un sol marron et un plafond en papier peint.
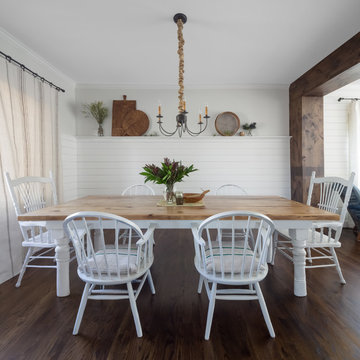
The dining room had orange peel texture walls and a drywalled arch. We planked 2/3'rds fo the wall and added a rail for display and then had a custom post and beam made to replace the arch.
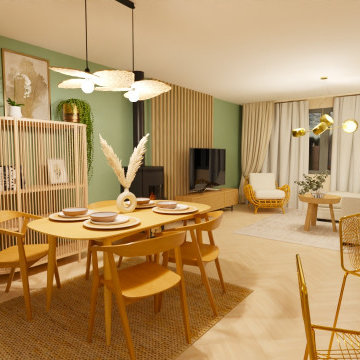
Décoration - Agencement - Mobilier pour un salon- salle à manger-cuisine
Cette image montre une grande rideau de salle à manger rustique avec un mur vert, parquet clair, un poêle à bois et du papier peint.
Cette image montre une grande rideau de salle à manger rustique avec un mur vert, parquet clair, un poêle à bois et du papier peint.
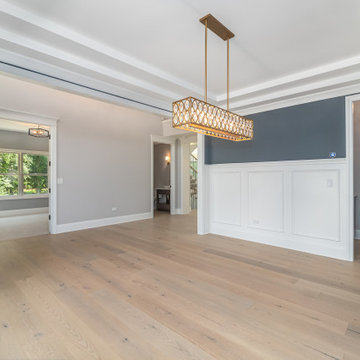
Taller wainscoting is trending now, it creates a lightly textured backdrop against the bold blue walls and the layered tray ceiling. The gold finish light fixture with glittering crystals creates a transitional style in this beautiful dining room!
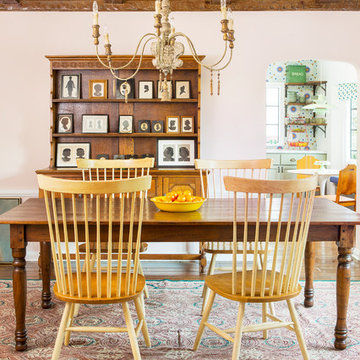
Photo by Bret Gum
Chandelier by Currey & Co.
Vintage needlepoint rug
Vintage farmhouse table
Vintage mid-century modern Windsor chairs
Inspiration pour une salle à manger rustique fermée et de taille moyenne avec un mur rose, parquet foncé, un sol marron, boiseries et poutres apparentes.
Inspiration pour une salle à manger rustique fermée et de taille moyenne avec un mur rose, parquet foncé, un sol marron, boiseries et poutres apparentes.
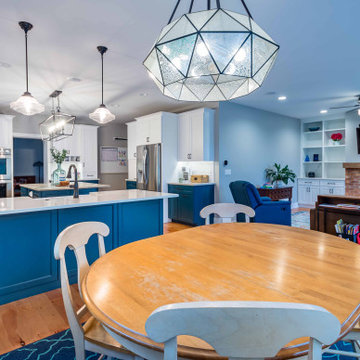
Inspiration pour une salle à manger ouverte sur la cuisine rustique de taille moyenne avec un mur gris, parquet clair, aucune cheminée, un sol marron, éclairage, un plafond en papier peint et du papier peint.
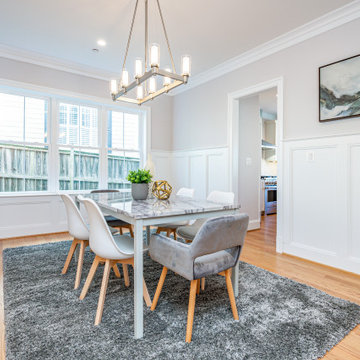
dining room with custom wainscoting, large windows, access to kitchen, hardwood floors
Inspiration pour une salle à manger rustique avec parquet clair et boiseries.
Inspiration pour une salle à manger rustique avec parquet clair et boiseries.
Idées déco de salles à manger campagne avec différents habillages de murs
5
