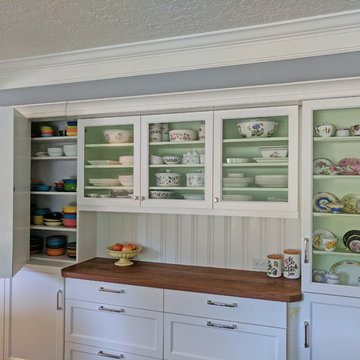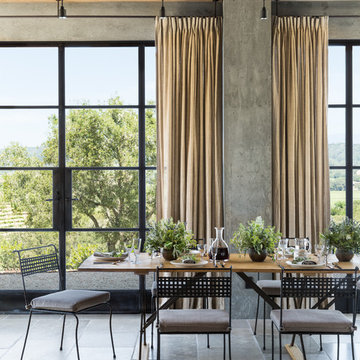Idées déco de salles à manger campagne avec un mur gris
Trier par :
Budget
Trier par:Populaires du jour
1 - 20 sur 1 866 photos
1 sur 3
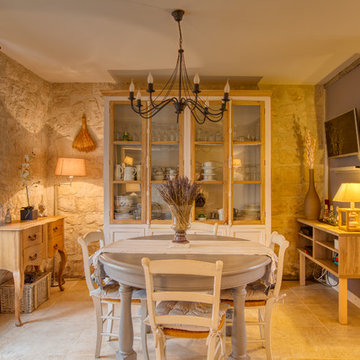
Manemos-Gilles.de.Caevel
Cette photo montre une salle à manger nature fermée avec un mur gris, un sol beige et éclairage.
Cette photo montre une salle à manger nature fermée avec un mur gris, un sol beige et éclairage.
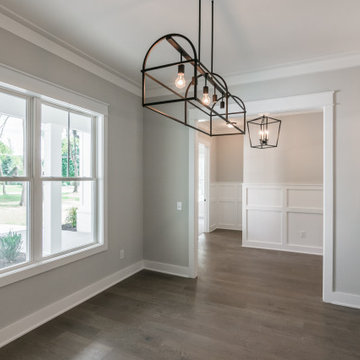
Idée de décoration pour une salle à manger champêtre fermée et de taille moyenne avec un mur gris, un sol en vinyl, aucune cheminée et un sol marron.
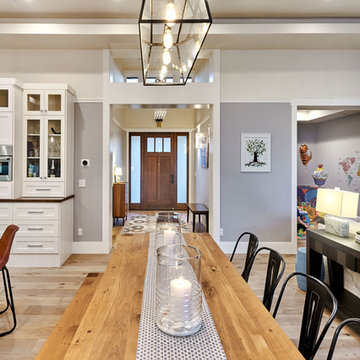
Idées déco pour une salle à manger ouverte sur la cuisine campagne de taille moyenne avec un mur gris, parquet clair, aucune cheminée et un sol marron.
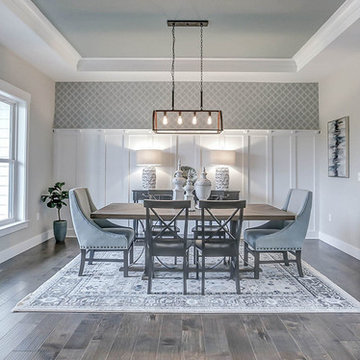
This grand 2-story home with first-floor owner’s suite includes a 3-car garage with spacious mudroom entry complete with built-in lockers. A stamped concrete walkway leads to the inviting front porch. Double doors open to the foyer with beautiful hardwood flooring that flows throughout the main living areas on the 1st floor. Sophisticated details throughout the home include lofty 10’ ceilings on the first floor and farmhouse door and window trim and baseboard. To the front of the home is the formal dining room featuring craftsman style wainscoting with chair rail and elegant tray ceiling. Decorative wooden beams adorn the ceiling in the kitchen, sitting area, and the breakfast area. The well-appointed kitchen features stainless steel appliances, attractive cabinetry with decorative crown molding, Hanstone countertops with tile backsplash, and an island with Cambria countertop. The breakfast area provides access to the spacious covered patio. A see-thru, stone surround fireplace connects the breakfast area and the airy living room. The owner’s suite, tucked to the back of the home, features a tray ceiling, stylish shiplap accent wall, and an expansive closet with custom shelving. The owner’s bathroom with cathedral ceiling includes a freestanding tub and custom tile shower. Additional rooms include a study with cathedral ceiling and rustic barn wood accent wall and a convenient bonus room for additional flexible living space. The 2nd floor boasts 3 additional bedrooms, 2 full bathrooms, and a loft that overlooks the living room.

Angle Eye Photography
Inspiration pour une grande salle à manger rustique avec un mur gris, un sol en bois brun, une cheminée standard, un manteau de cheminée en pierre et un sol marron.
Inspiration pour une grande salle à manger rustique avec un mur gris, un sol en bois brun, une cheminée standard, un manteau de cheminée en pierre et un sol marron.
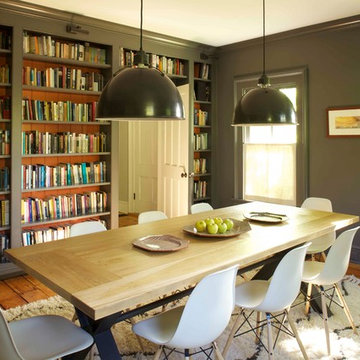
The owner chose more industrial style lighting for the dining room, as well as a contemporary wood top table with a steel base.
Cette photo montre une salle à manger nature fermée avec un mur gris et un sol en bois brun.
Cette photo montre une salle à manger nature fermée avec un mur gris et un sol en bois brun.
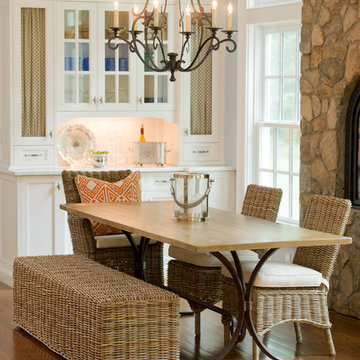
Photo Credit: Neil
Cette photo montre une salle à manger ouverte sur la cuisine nature de taille moyenne avec un mur gris, un sol en bois brun, une cheminée standard, un manteau de cheminée en pierre et un sol marron.
Cette photo montre une salle à manger ouverte sur la cuisine nature de taille moyenne avec un mur gris, un sol en bois brun, une cheminée standard, un manteau de cheminée en pierre et un sol marron.
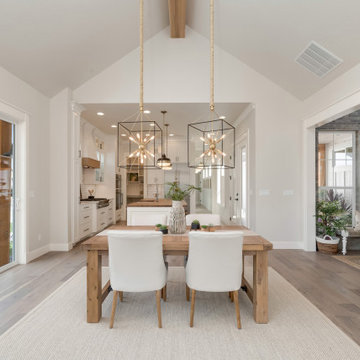
Réalisation d'une salle à manger ouverte sur la cuisine champêtre de taille moyenne avec un mur gris, parquet clair, une cheminée standard, un manteau de cheminée en pierre et un sol gris.
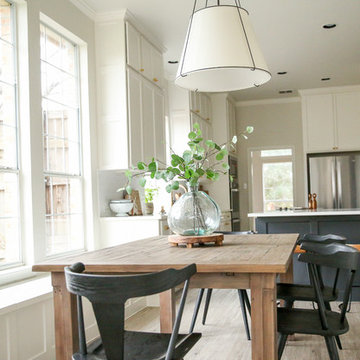
Aménagement d'une grande salle à manger ouverte sur la cuisine campagne avec un mur gris, un sol en bois brun, aucune cheminée et un sol gris.

In this open floor plan we defined the dining room by added faux wainscoting. Then painted it Sherwin Williams Dovetail. The ceilings are also low in this home so we added a semi flush mount instead of a chandelier here.
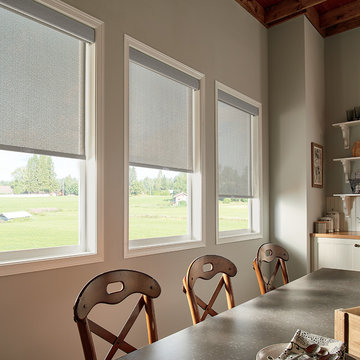
Idée de décoration pour une salle à manger champêtre fermée et de taille moyenne avec un mur gris et aucune cheminée.
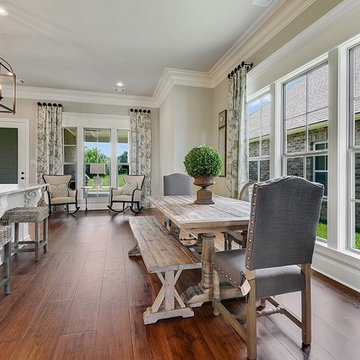
Cette photo montre une petite salle à manger ouverte sur la cuisine nature avec un mur gris, un sol en bois brun, aucune cheminée et un sol marron.
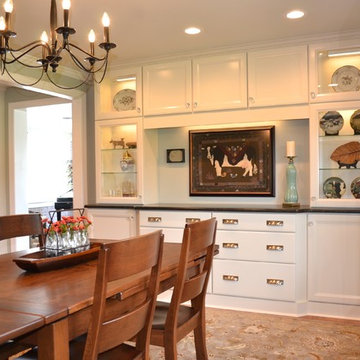
Blair Homes
Exemple d'une salle à manger ouverte sur la cuisine nature de taille moyenne avec parquet clair, un sol marron, un mur gris et aucune cheminée.
Exemple d'une salle à manger ouverte sur la cuisine nature de taille moyenne avec parquet clair, un sol marron, un mur gris et aucune cheminée.
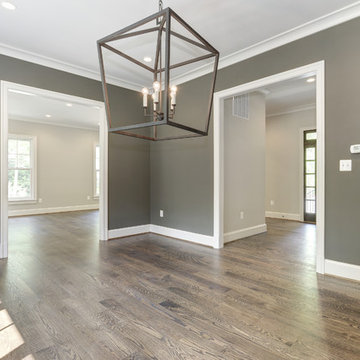
Homevisit
Idée de décoration pour une grande salle à manger champêtre fermée avec un mur gris, un sol en bois brun et aucune cheminée.
Idée de décoration pour une grande salle à manger champêtre fermée avec un mur gris, un sol en bois brun et aucune cheminée.

Exemple d'une salle à manger ouverte sur le salon nature en bois de taille moyenne avec un mur gris, parquet foncé, une cheminée double-face, un manteau de cheminée en bois, un sol marron et un plafond en papier peint.

This home in Napa off Silverado was rebuilt after burning down in the 2017 fires. Architect David Rulon, a former associate of Howard Backen, known for this Napa Valley industrial modern farmhouse style. Composed in mostly a neutral palette, the bones of this house are bathed in diffused natural light pouring in through the clerestory windows. Beautiful textures and the layering of pattern with a mix of materials add drama to a neutral backdrop. The homeowners are pleased with their open floor plan and fluid seating areas, which allow them to entertain large gatherings. The result is an engaging space, a personal sanctuary and a true reflection of it's owners' unique aesthetic.
Inspirational features are metal fireplace surround and book cases as well as Beverage Bar shelving done by Wyatt Studio, painted inset style cabinets by Gamma, moroccan CLE tile backsplash and quartzite countertops.

Idées déco pour une grande salle à manger campagne fermée avec un mur gris, un sol en bois brun, un sol marron, un plafond à caissons et boiseries.
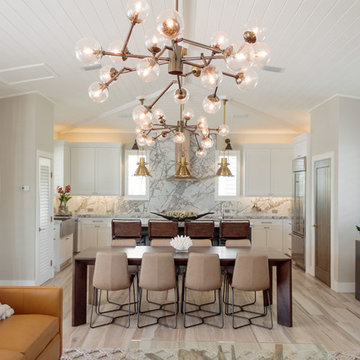
Natori Grey Marble on Kitchen Countertops and backdrop
Inspiration pour une salle à manger ouverte sur le salon rustique avec un mur gris, parquet clair et un sol beige.
Inspiration pour une salle à manger ouverte sur le salon rustique avec un mur gris, parquet clair et un sol beige.
Idées déco de salles à manger campagne avec un mur gris
1
