Idées déco de salles à manger craftsman avec un mur gris
Trier par :
Budget
Trier par:Populaires du jour
1 - 20 sur 1 272 photos
1 sur 3
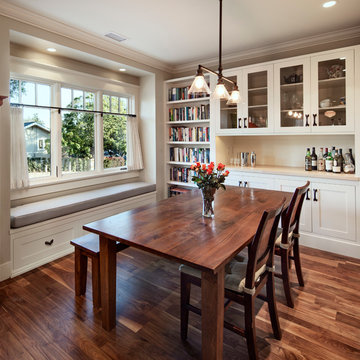
Architect: Blackbird Architects .General Contractor: Allen Construction. Photography: Jim Bartsch Photography
Cette photo montre une petite salle à manger ouverte sur le salon craftsman avec un mur gris et parquet foncé.
Cette photo montre une petite salle à manger ouverte sur le salon craftsman avec un mur gris et parquet foncé.

This Greenlake area home is the result of an extensive collaboration with the owners to recapture the architectural character of the 1920’s and 30’s era craftsman homes built in the neighborhood. Deep overhangs, notched rafter tails, and timber brackets are among the architectural elements that communicate this goal.
Given its modest 2800 sf size, the home sits comfortably on its corner lot and leaves enough room for an ample back patio and yard. An open floor plan on the main level and a centrally located stair maximize space efficiency, something that is key for a construction budget that values intimate detailing and character over size.
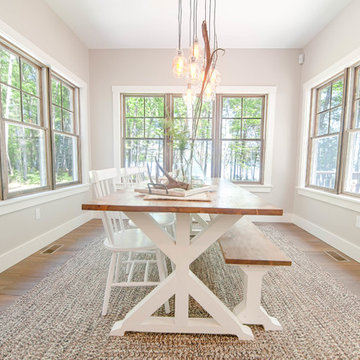
Custom farmhouse table and bench designed and built by Rowe Station Woodworks of New Gloucester, Maine. We tied everything together with some white, Windsor-style chairs, a neutral braided rug from L.L. Bean, and a beautiful offset glass chandelier.
Paint Color: Revere Pewter by Benjamin Moore
Trim: White Dove by Benjamin Moore
Windows: Anderson 400 series with pine casings stained in minwax jacobean
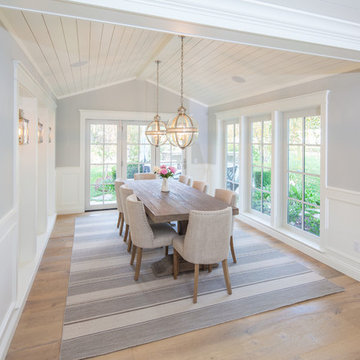
Inspiration pour une salle à manger craftsman fermée et de taille moyenne avec un mur gris et parquet clair.
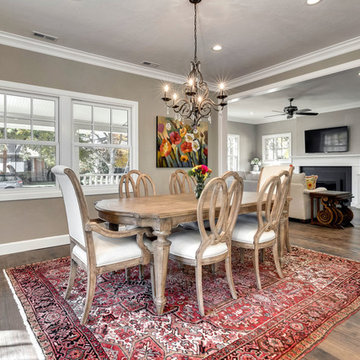
Cette photo montre une salle à manger ouverte sur le salon craftsman avec un mur gris et un sol en bois brun.
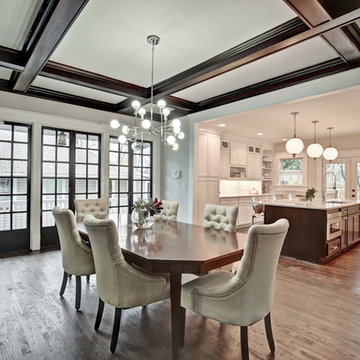
Idées déco pour une salle à manger ouverte sur la cuisine craftsman de taille moyenne avec un mur gris, parquet foncé et un sol marron.
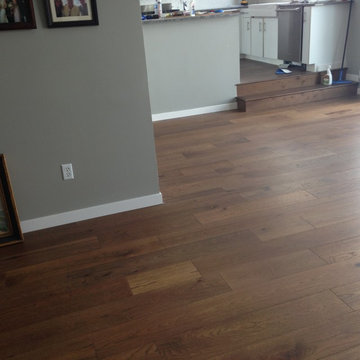
Patriot Ridge Hickory, color Toasted Oats. Exclusive to Carpet One!
Idée de décoration pour une salle à manger ouverte sur le salon craftsman de taille moyenne avec un mur gris, un sol en bois brun et aucune cheminée.
Idée de décoration pour une salle à manger ouverte sur le salon craftsman de taille moyenne avec un mur gris, un sol en bois brun et aucune cheminée.
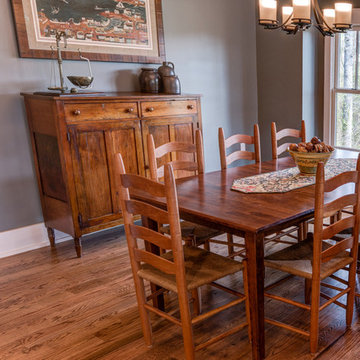
Inspiration pour une salle à manger ouverte sur le salon craftsman de taille moyenne avec un mur gris, un sol en bois brun et un sol marron.
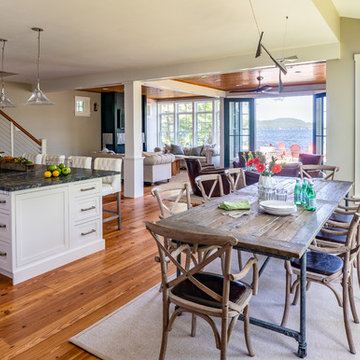
Situated on the edge of New Hampshire’s beautiful Lake Sunapee, this Craftsman-style shingle lake house peeks out from the towering pine trees that surround it. When the clients approached Cummings Architects, the lot consisted of 3 run-down buildings. The challenge was to create something that enhanced the property without overshadowing the landscape, while adhering to the strict zoning regulations that come with waterfront construction. The result is a design that encompassed all of the clients’ dreams and blends seamlessly into the gorgeous, forested lake-shore, as if the property was meant to have this house all along.
The ground floor of the main house is a spacious open concept that flows out to the stone patio area with fire pit. Wood flooring and natural fir bead-board ceilings pay homage to the trees and rugged landscape that surround the home. The gorgeous views are also captured in the upstairs living areas and third floor tower deck. The carriage house structure holds a cozy guest space with additional lake views, so that extended family and friends can all enjoy this vacation retreat together. Photo by Eric Roth
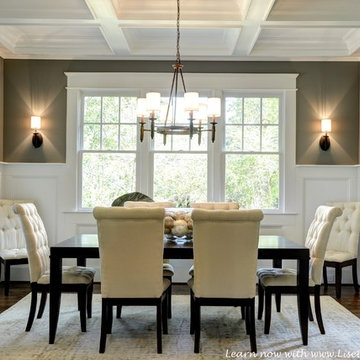
Idées déco pour une salle à manger craftsman de taille moyenne avec un mur gris et un sol en bois brun.

Exemple d'une salle à manger ouverte sur la cuisine craftsman de taille moyenne avec un mur gris, parquet foncé, un sol marron, un plafond à caissons et boiseries.
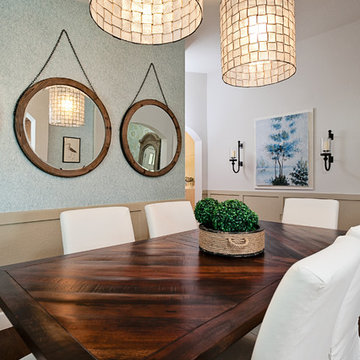
Native House Photography
Réalisation d'une salle à manger craftsman fermée et de taille moyenne avec un mur gris, parquet foncé, aucune cheminée et un sol marron.
Réalisation d'une salle à manger craftsman fermée et de taille moyenne avec un mur gris, parquet foncé, aucune cheminée et un sol marron.
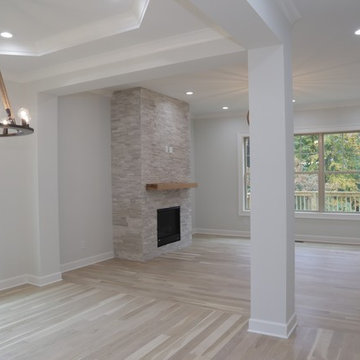
Aménagement d'une grande salle à manger ouverte sur le salon craftsman avec un mur gris, parquet clair, une cheminée standard, un manteau de cheminée en carrelage et un sol beige.
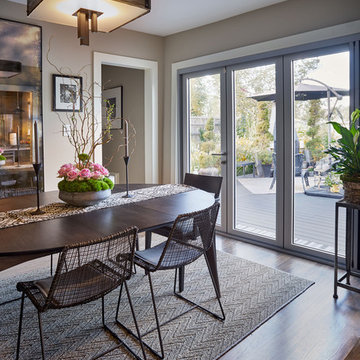
Bruce Cole Photography
Inspiration pour une petite salle à manger ouverte sur la cuisine craftsman avec un mur gris, parquet foncé et éclairage.
Inspiration pour une petite salle à manger ouverte sur la cuisine craftsman avec un mur gris, parquet foncé et éclairage.
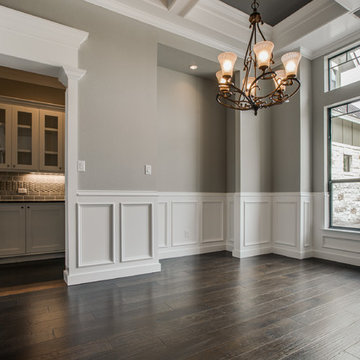
Built by Genuine Custom Homes
Réalisation d'une salle à manger craftsman avec un mur gris et parquet foncé.
Réalisation d'une salle à manger craftsman avec un mur gris et parquet foncé.
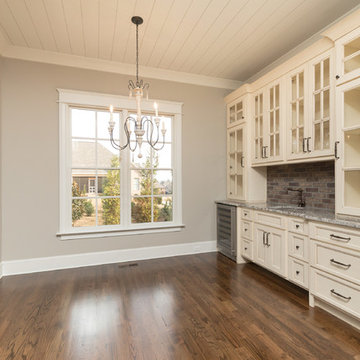
Inspiration pour une salle à manger ouverte sur la cuisine craftsman de taille moyenne avec un mur gris, parquet foncé et aucune cheminée.
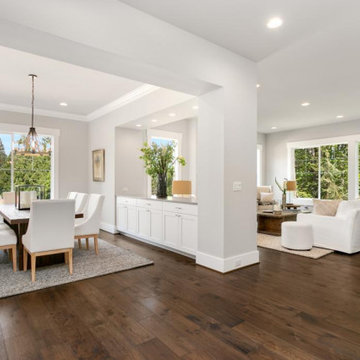
Cette photo montre une très grande salle à manger ouverte sur le salon craftsman avec un mur gris, parquet foncé, une cheminée standard, un manteau de cheminée en bois et un sol marron.

Open Living/Dining Room Floorplan | Custom Built in Cabinet Seating | Wood Tile Floor | Warm Gray Walls | Craftman Style Light Fixtures | Brick Two-Sided Fireplace
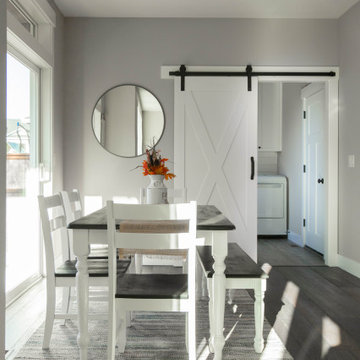
Cette photo montre une grande salle à manger ouverte sur le salon craftsman avec un mur gris, parquet foncé et un sol marron.
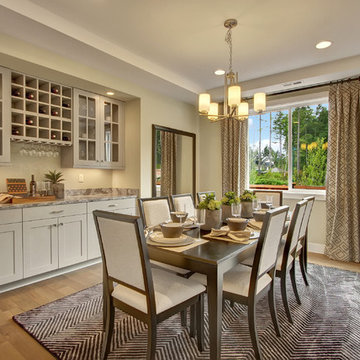
Large dining room with coffered ceiling, built in cabinets and wine bottle holder. Comfortable seat 8+ people.
Idée de décoration pour une salle à manger craftsman fermée avec un mur gris, parquet clair et aucune cheminée.
Idée de décoration pour une salle à manger craftsman fermée avec un mur gris, parquet clair et aucune cheminée.
Idées déco de salles à manger craftsman avec un mur gris
1