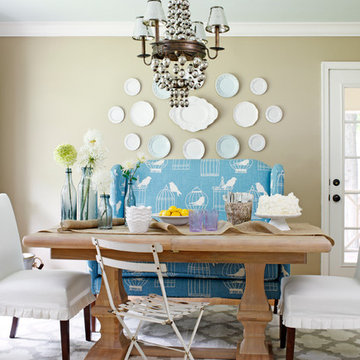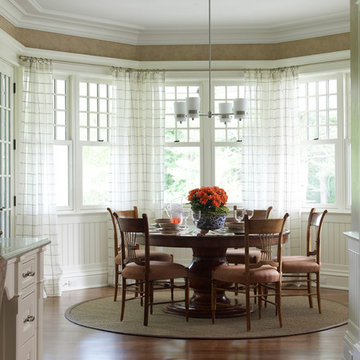Idées déco de salles à manger classiques avec un mur beige
Trier par :
Budget
Trier par:Populaires du jour
121 - 140 sur 24 386 photos
1 sur 3
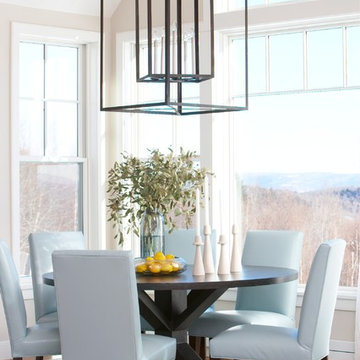
The casual dining area off the kitchen of this Vermont home is definted by the large iron open chandelier. The chairs are upholstered in a family friendly faux leather in robins egg blue. The carpet is by Landry & Arcari in Boston and the Kiki side chairs are by Mitchell Gold. The 60" dining table is by Tritter Feefer. The oil rubbed bronze caged chandelier is by Solaria.
Photography by: Michael Partenio
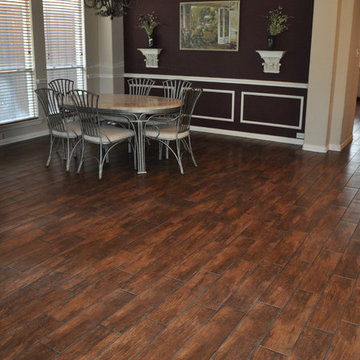
branded floors
Cette photo montre une grande salle à manger ouverte sur le salon chic avec un mur beige, aucune cheminée et un sol marron.
Cette photo montre une grande salle à manger ouverte sur le salon chic avec un mur beige, aucune cheminée et un sol marron.
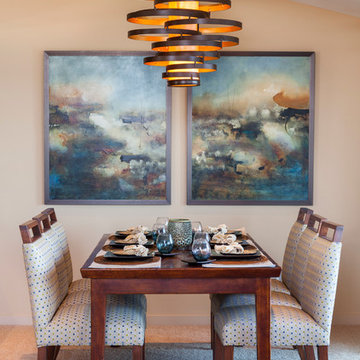
Laurie Stevens Design
Exemple d'une salle à manger ouverte sur la cuisine chic de taille moyenne avec un mur beige et moquette.
Exemple d'une salle à manger ouverte sur la cuisine chic de taille moyenne avec un mur beige et moquette.

The built-in banquette frames and showcases the client’s treasured leaded glass triptych as it surrounds a hammered copper breakfast table with a steel base. The built-in banquette frames and showcases the client’s treasured leaded glass triptych as it surrounds a hammered copper breakfast tabletop.
A Bonisolli Photography
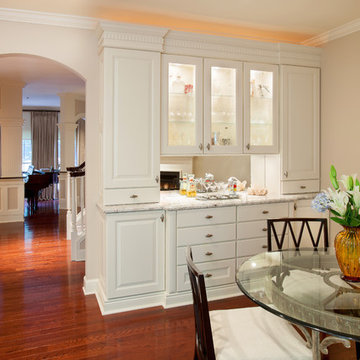
Jason Weil
Réalisation d'une salle à manger ouverte sur la cuisine tradition de taille moyenne avec parquet foncé, un mur beige, aucune cheminée et un sol marron.
Réalisation d'une salle à manger ouverte sur la cuisine tradition de taille moyenne avec parquet foncé, un mur beige, aucune cheminée et un sol marron.
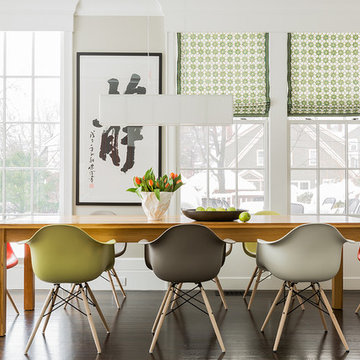
Photography by Michael J. Lee
Cette image montre une grande salle à manger ouverte sur la cuisine traditionnelle avec un mur beige, parquet foncé, aucune cheminée et un sol marron.
Cette image montre une grande salle à manger ouverte sur la cuisine traditionnelle avec un mur beige, parquet foncé, aucune cheminée et un sol marron.
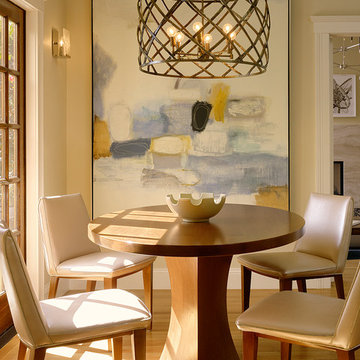
The breakfast area showcases a Coddington-designed chandelier and breakfast table with contemporary art by Robert Kingston.
Photo: Matthew Millman
Cette photo montre une salle à manger ouverte sur la cuisine chic de taille moyenne avec un mur beige, un sol en bois brun, aucune cheminée et un sol marron.
Cette photo montre une salle à manger ouverte sur la cuisine chic de taille moyenne avec un mur beige, un sol en bois brun, aucune cheminée et un sol marron.
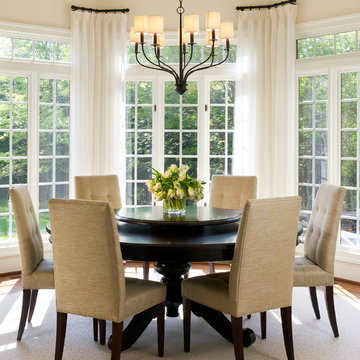
Photographer: Anice Hoachlander from Hoachlander Davis Photography, LLC
Interior Designer: Miriam Dillon, Associate AIA, ASID
Réalisation d'une rideau de salle à manger tradition avec un mur beige et un sol beige.
Réalisation d'une rideau de salle à manger tradition avec un mur beige et un sol beige.
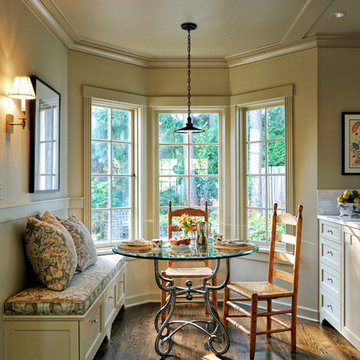
TJC completed a Paul Devon Raso remodel of the entire interior and a reading room addition to this well cared for, but dated home. The reading room was built to blend with the existing exterior by matching the cedar shake roofing, brick veneer, and wood windows and exterior doors.
Lovely and timeless interior finishes created seamless transitions from room to room. In the reading room, limestone tile floors anchored the stained white oak paneling and cabinetry. New custom cabinetry was installed in the kitchen, den, and bathrooms and tied in with new molding details such as crown, wainscoting, and box beams. Hardwood floors and painting were completed throughout the house. Carrera marble counters and beautiful tile selections provided a rare elegance which brought the house up to it’s fullest potential.

Eco-Rehabarama house. This dining space is adjacent to the kitchen and the living area in a very open floor-plan. We converted the garage into a kitchen and updated the entire house. The red barn door is made from recycled materials. The hardware for the door was salvaged from an old barn door. We used wood from the demolition to make the barn door. This image shows the entire barn door with the kitchen table. The door divides the laundry and utility room from the dining space. It's a practical solution to separate the two spaces while adding an interesting focal point to the room. Love the pop of red against the neutral walls. The door is painted with Sherwin Williams Red Obsession SW7590 and the walls are Sherwin Williams Warm Stone SW 7032.
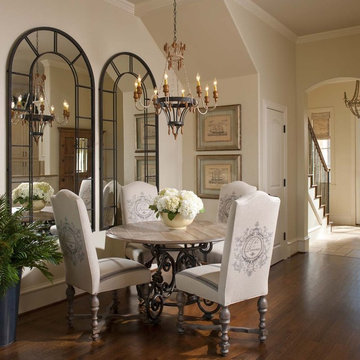
A townhome dining space opened up with large mirrors and designed for comfort.
Design: Wesley-Wayne Interiors
Photo: Dan Piassick
Aménagement d'une salle à manger ouverte sur le salon classique de taille moyenne avec un mur beige et un sol en bois brun.
Aménagement d'une salle à manger ouverte sur le salon classique de taille moyenne avec un mur beige et un sol en bois brun.
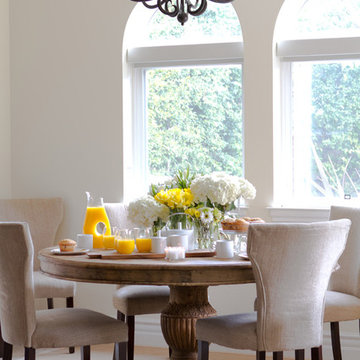
Traditional white dining room. Relaxing breakfast nook, white and bright space. antique looking dining table with chandelier
Exemple d'une salle à manger chic avec un mur beige.
Exemple d'une salle à manger chic avec un mur beige.
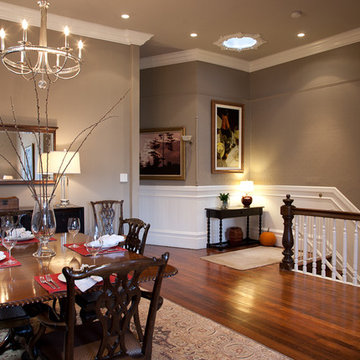
A hanging chandelier provides light an elegant atmosphere. Dark wood furniture in the dining room adds gravity and a nice contrast to the auburn wood floors, grey walls, and white detailed moldings. Though adjacent to the hallway and stairs, an area rug keeps the dining room a separate entity. This cozy retreat is in the Panhandle in San Francisco.
Photo Credit: Molly Decoudreaux
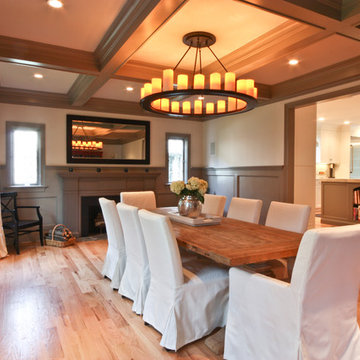
This dining room was the original home's living room. Notice the fire place? It's original - a new coat of paint has it looking brand new. It is one of the only rooms left from the original structure. The homeowners have their extended families nearby and often host large, informal dinners. They felt the large room was much better suited as their dining room, and opted to turn the original smaller dining room into a formal living room.
The wainscoting on the walls and coffered ceilings are new, but constructed to look original. The salvaged wood farmhouse table is the perfect gathering spot for their family and a nice contrast to the more formal touches like the silk window treatments and subdued color palette.
Photo by Mike Mroz of Michael Robert Construction
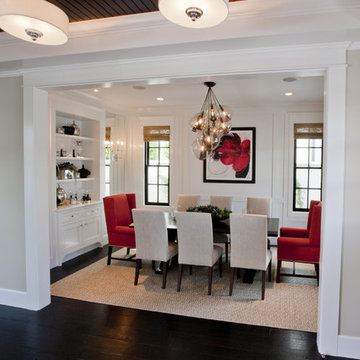
Built, Designed & Furnished by Spinnaker Development of Newport Beach, Ca. For further information regarding any products from this property please email angelina@spinndev.com
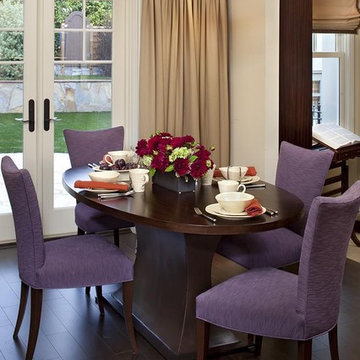
Custom oval shaped walnut table and metal base from Murray’s Ironworks. Dining chairs with amethyst colored faille fabric from Gaul Searson.
Cette image montre une salle à manger traditionnelle avec un mur beige et parquet foncé.
Cette image montre une salle à manger traditionnelle avec un mur beige et parquet foncé.
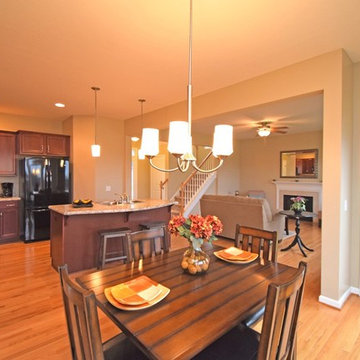
This beautiful, expansive open concept main level offers traditional kitchen, dining, and living room styles.
Cette photo montre une grande salle à manger ouverte sur la cuisine chic avec un mur beige et parquet clair.
Cette photo montre une grande salle à manger ouverte sur la cuisine chic avec un mur beige et parquet clair.

Inspiration pour une salle à manger traditionnelle fermée et de taille moyenne avec un mur beige, un sol en bois brun, une cheminée standard et un manteau de cheminée en plâtre.
Idées déco de salles à manger classiques avec un mur beige
7
