Idées déco de salles à manger classiques avec un sol en marbre
Trier par :
Budget
Trier par:Populaires du jour
81 - 100 sur 996 photos
1 sur 3
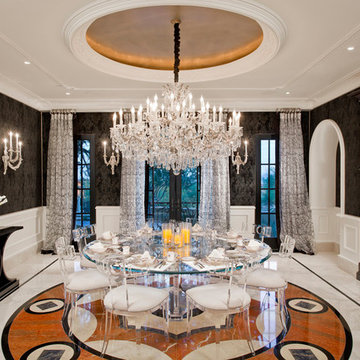
High Res Media
Cette photo montre une grande rideau de salle à manger chic fermée avec un mur noir, un sol en marbre, aucune cheminée et un sol multicolore.
Cette photo montre une grande rideau de salle à manger chic fermée avec un mur noir, un sol en marbre, aucune cheminée et un sol multicolore.
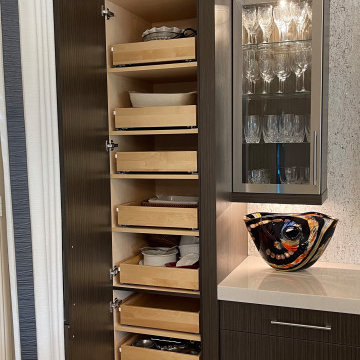
Réalisation d'une salle à manger tradition de taille moyenne avec un sol en marbre et un plafond voûté.
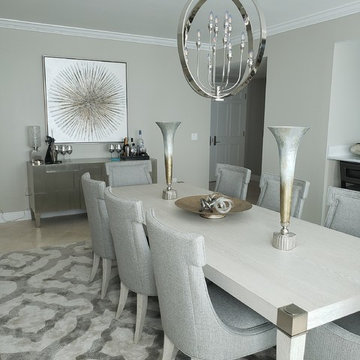
LeftBank artwork, Bernhardt Furniture, Jaipur rugs
Exemple d'une grande salle à manger ouverte sur la cuisine chic avec un mur gris, un sol en marbre et un sol multicolore.
Exemple d'une grande salle à manger ouverte sur la cuisine chic avec un mur gris, un sol en marbre et un sol multicolore.
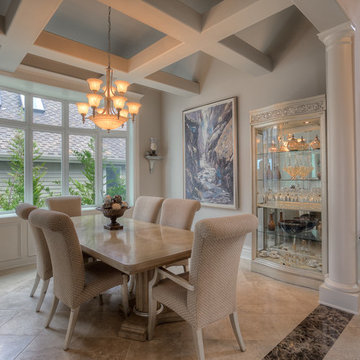
A dining room with a marble dining table, tile flooring, classic fabric chairs, glass shelving unit, and chandelier.
Designed by Michelle Yorke Interiors who also serves Issaquah, Redmond, Sammamish, Mercer Island, Kirkland, Medina, Seattle, and Clyde Hill.
For more about Michelle Yorke, click here: https://michelleyorkedesign.com/
To learn more about this project, click here: https://michelleyorkedesign.com/issaquah-remodel/
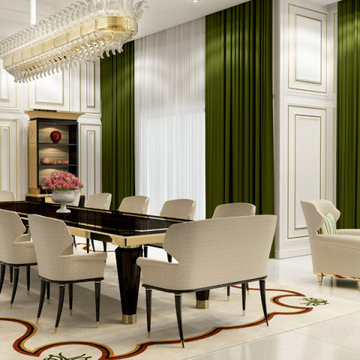
Réalisation d'une très grande salle à manger tradition avec un mur beige, un sol en marbre, un sol beige, un plafond à caissons et boiseries.
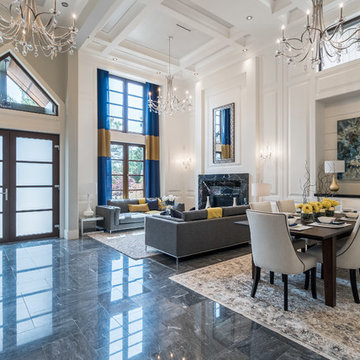
Cette photo montre une salle à manger ouverte sur le salon chic de taille moyenne avec un mur blanc, un sol en marbre, aucune cheminée et un sol noir.
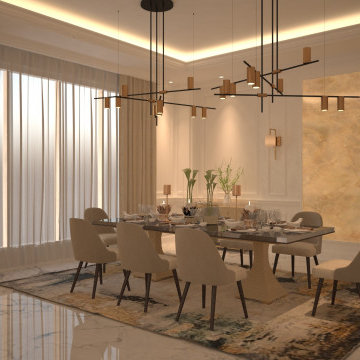
Cette photo montre une grande salle à manger ouverte sur la cuisine chic avec un mur blanc, un sol en marbre, un sol blanc, un plafond en papier peint et du lambris.
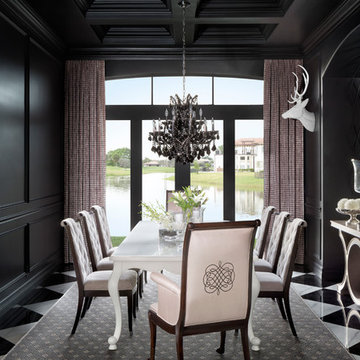
JESSICA GLYNN
Idées déco pour une salle à manger classique avec un mur noir, un sol en marbre, un sol multicolore et aucune cheminée.
Idées déco pour une salle à manger classique avec un mur noir, un sol en marbre, un sol multicolore et aucune cheminée.
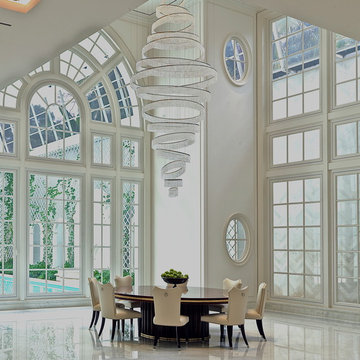
Aménagement d'une très grande salle à manger ouverte sur la cuisine classique avec un mur blanc, un sol en marbre et un sol blanc.
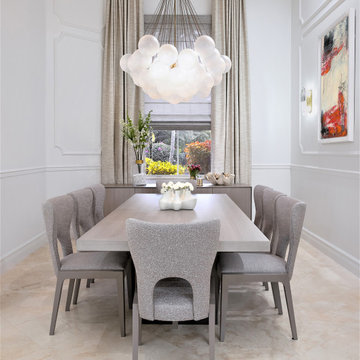
Idées déco pour une salle à manger ouverte sur la cuisine classique de taille moyenne avec un mur blanc, un sol en marbre, un sol beige, aucune cheminée et du lambris.
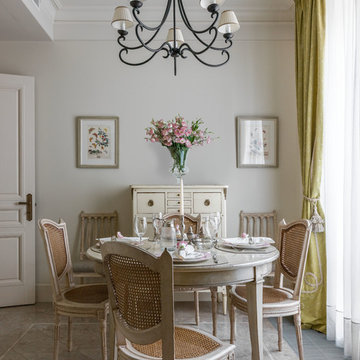
Дизайнеры - Екатерина Федорченко, Оксана Бутман
Idée de décoration pour une salle à manger tradition fermée et de taille moyenne avec un sol en marbre, un sol beige et un mur blanc.
Idée de décoration pour une salle à manger tradition fermée et de taille moyenne avec un sol en marbre, un sol beige et un mur blanc.
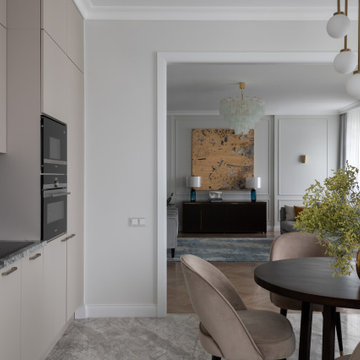
Квартира в стиле современной классики.
Основная идея проекта: создать комфортный светлый интерьер с чистыми линиями и минимумом вещей для семейной пары.
Полы: Инженерная доска в раскладке "французская елка" из ясеня, мрамор, керамогранит.
Отделка стен: молдинги, покраска, обои.
Межкомнатные двери произведены московской фабрикой.
Мебель изготовлена в московских столярных мастерских.
Декоративный свет ведущих европейских фабрик и российских мастерских.
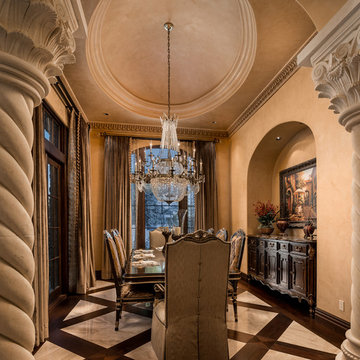
We love the use of pillars and arches throughout combined with the custom millwork and molding to really set apart this space.
Idée de décoration pour une très grande salle à manger tradition fermée avec un mur beige, un sol en marbre, une cheminée standard, un manteau de cheminée en pierre et un sol beige.
Idée de décoration pour une très grande salle à manger tradition fermée avec un mur beige, un sol en marbre, une cheminée standard, un manteau de cheminée en pierre et un sol beige.
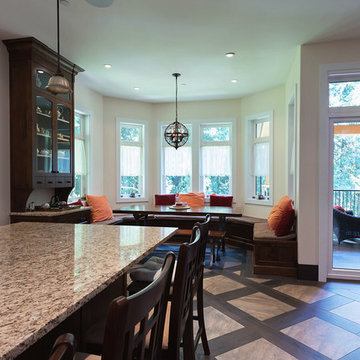
Idées déco pour une salle à manger classique fermée et de taille moyenne avec un mur beige et un sol en marbre.
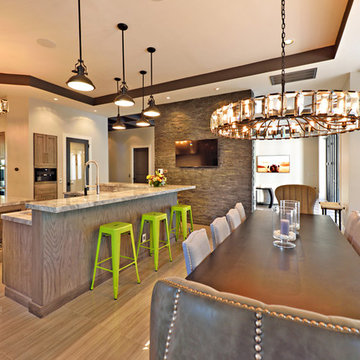
The remodel of this home included changes to almost every interior space as well as some exterior portions of the home. We worked closely with the homeowner to totally transform the home from a dated traditional look to a more contemporary, open design. This involved the removal of interior walls and adding lots of glass to maximize natural light and views to the exterior. The entry door was emphasized to be more visible from the street. The kitchen was completely redesigned with taller cabinets and more neutral tones for a brighter look. The lofted "Club Room" is a major feature of the home, accommodating a billiards table, movie projector and full wet bar. All of the bathrooms in the home were remodeled as well. Updates also included adding a covered lanai, outdoor kitchen, and living area to the back of the home.
Photo taken by Alex Andreakos of Design Styles Architecture
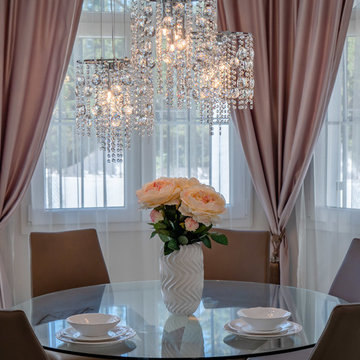
Aménagement d'une salle à manger classique de taille moyenne avec un mur rose, un sol en marbre et un sol gris.
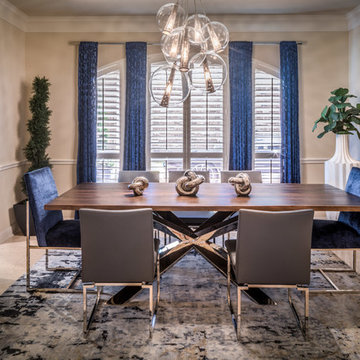
Chuck Williams and John Paul Key
Exemple d'une salle à manger chic fermée et de taille moyenne avec un mur beige, un sol en marbre, aucune cheminée et un sol beige.
Exemple d'une salle à manger chic fermée et de taille moyenne avec un mur beige, un sol en marbre, aucune cheminée et un sol beige.
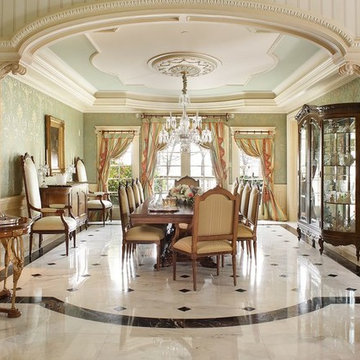
Hand made drapery panels and wall and chair upholstery designed and fabricated by Windows of Montclair.
Scalamandre patterned silk upholstered walls. Silk stripe fabric used in window treatments by Scalamandre.
Photo Credit: Paul Stoppi
A vignette of the dining room in a private residence at the Icon Brickell condominiums in Miami, FL
You can see the blue and silver hues from the city view coming into the home. We followed the cool color palette as seen in the upholstered furniture and warmed up the space with hints of gold in the dining plates. You can see the column was cvered
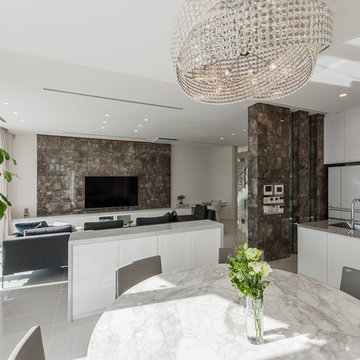
ダイニングからリビングを見る。白を基調とした軽やかな空間に重厚感のあるポイントウォールが映える。
Idée de décoration pour une salle à manger tradition avec un mur blanc, un sol en marbre et un sol blanc.
Idée de décoration pour une salle à manger tradition avec un mur blanc, un sol en marbre et un sol blanc.
Idées déco de salles à manger classiques avec un sol en marbre
5