Idées déco de salles à manger classiques avec un sol en marbre
Trier par :
Budget
Trier par:Populaires du jour
121 - 140 sur 996 photos
1 sur 3
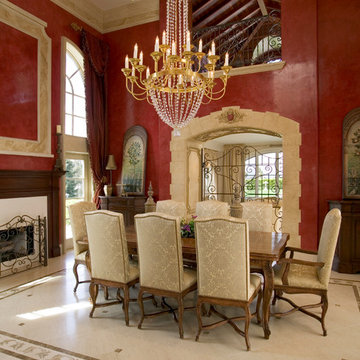
Cette image montre une très grande salle à manger ouverte sur la cuisine traditionnelle avec un mur rouge, un sol en marbre et une cheminée standard.
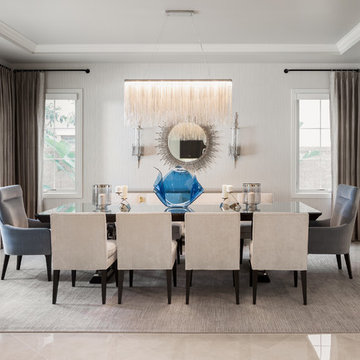
Josh Bustos Architectural Photography
Réalisation d'une salle à manger tradition avec un mur gris, un sol en marbre, un sol beige et aucune cheminée.
Réalisation d'une salle à manger tradition avec un mur gris, un sol en marbre, un sol beige et aucune cheminée.
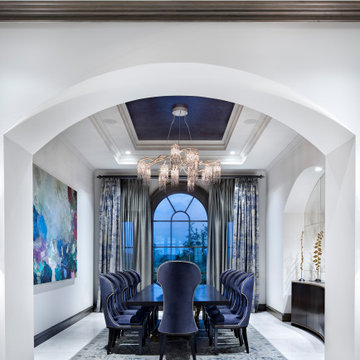
Inspiration pour une grande salle à manger traditionnelle fermée avec un mur blanc, un sol en marbre, aucune cheminée, un sol blanc et un plafond en papier peint.
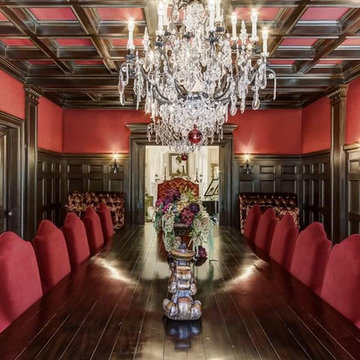
Custom designed seating for 18, plus a round table seating for 6. Our client wanted an over-the-top dining room fit for a queen.
Cette photo montre une très grande salle à manger chic fermée avec un mur rouge et un sol en marbre.
Cette photo montre une très grande salle à manger chic fermée avec un mur rouge et un sol en marbre.
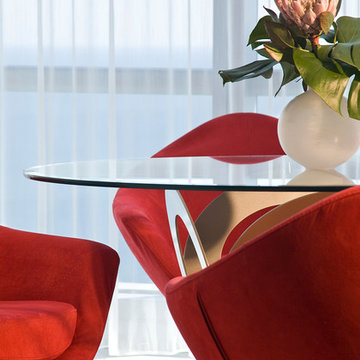
Exemple d'une grande salle à manger ouverte sur le salon chic avec un mur blanc et un sol en marbre.
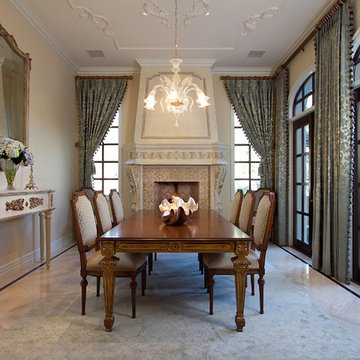
In the Phoenix or Scottsdale metro areas?
Call or email now for your free consultation:
480-443-9100
gcarlson@carlsonhomesscottsdale.com
Inspiration pour une grande salle à manger traditionnelle fermée avec un mur beige, un sol en marbre, une cheminée standard, un manteau de cheminée en bois et un sol beige.
Inspiration pour une grande salle à manger traditionnelle fermée avec un mur beige, un sol en marbre, une cheminée standard, un manteau de cheminée en bois et un sol beige.
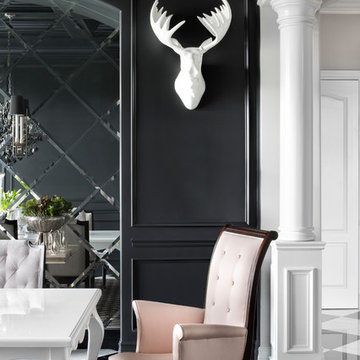
JESSICA GLYNN
Réalisation d'une salle à manger ouverte sur la cuisine tradition avec un mur noir, un sol en marbre et un sol multicolore.
Réalisation d'une salle à manger ouverte sur la cuisine tradition avec un mur noir, un sol en marbre et un sol multicolore.
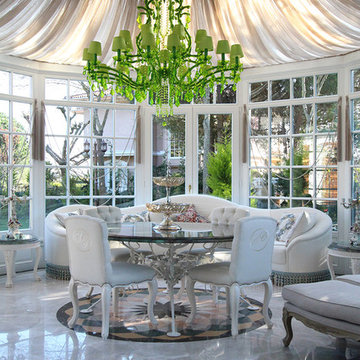
Winter Garden with the green chandelier in Istanbul
Idée de décoration pour une salle à manger tradition avec un mur blanc et un sol en marbre.
Idée de décoration pour une salle à manger tradition avec un mur blanc et un sol en marbre.
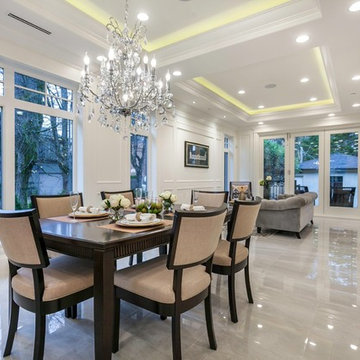
Idées déco pour une salle à manger ouverte sur le salon classique de taille moyenne avec un mur blanc, un sol en marbre, aucune cheminée et un sol gris.
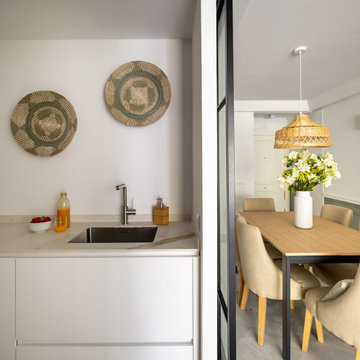
Idées déco pour une salle à manger classique de taille moyenne avec un mur beige, un sol en marbre, aucune cheminée, un sol gris et du papier peint.
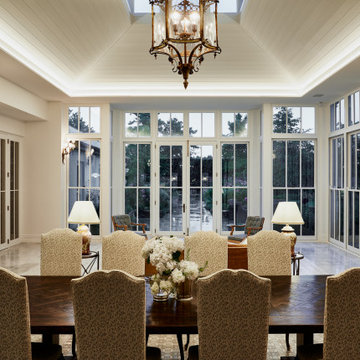
Family dining room in the conservatory, adjacent to the kitchen.
Exemple d'une très grande salle à manger ouverte sur le salon chic avec un mur blanc, un sol en marbre, un sol gris et un plafond en lambris de bois.
Exemple d'une très grande salle à manger ouverte sur le salon chic avec un mur blanc, un sol en marbre, un sol gris et un plafond en lambris de bois.
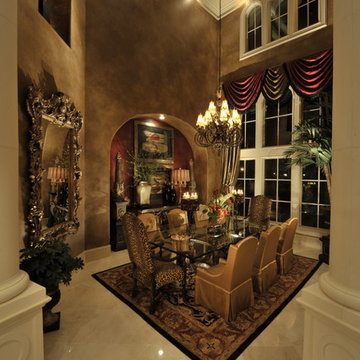
The Design Firm
Aménagement d'une salle à manger classique fermée avec un sol en marbre et un mur marron.
Aménagement d'une salle à manger classique fermée avec un sol en marbre et un mur marron.
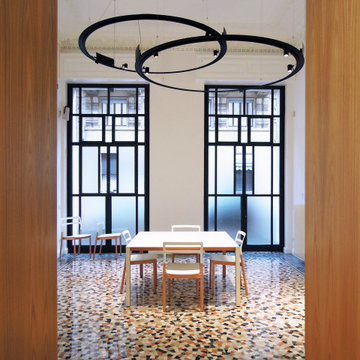
Idées déco pour une grande salle à manger classique avec un mur blanc, un sol en marbre et un sol multicolore.
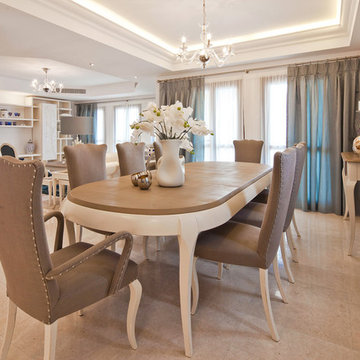
Villa arredata con le collezioni Marchetti dal nostro cliente LA QUALITE EZAC di Cipro, con il prezioso contributo del suo titolare, architetto Theo Zeniou.
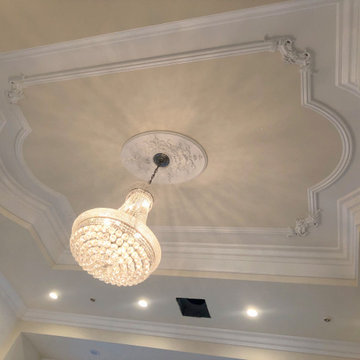
Luxury Formal Dining Room with wainscoting and a beautiful ceiling design. Custom built in china cabinet with quartz countertop.
Idées déco pour une salle à manger ouverte sur la cuisine classique avec un mur blanc et un sol en marbre.
Idées déco pour une salle à manger ouverte sur la cuisine classique avec un mur blanc et un sol en marbre.
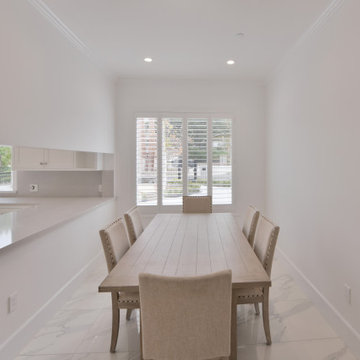
@BuildCisco 1-877-BUILD-57
Idée de décoration pour une grande salle à manger tradition avec une banquette d'angle, un mur blanc, un sol en marbre, un sol blanc et un plafond voûté.
Idée de décoration pour une grande salle à manger tradition avec une banquette d'angle, un mur blanc, un sol en marbre, un sol blanc et un plafond voûté.
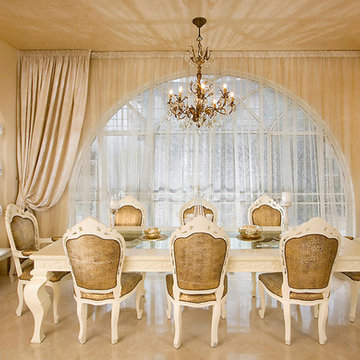
Textile shooting for shanel mor
Aménagement d'une rideau de salle à manger classique avec un mur beige et un sol en marbre.
Aménagement d'une rideau de salle à manger classique avec un mur beige et un sol en marbre.
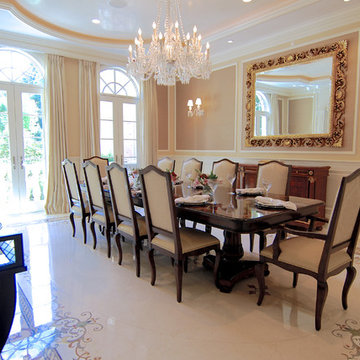
For this commission the client hired us to do the interiors of their new home which was under construction. The style of the house was very traditional however the client wanted the interiors to be transitional, a mixture of contemporary with more classic design. We assisted the client in all of the material, fixture, lighting, cabinetry and built-in selections for the home. The floors throughout the first floor of the home are a creme marble in different patterns to suit the particular room; the dining room has a marble mosaic inlay in the tradition of an oriental rug. The ground and second floors are hardwood flooring with a herringbone pattern in the bedrooms. Each of the seven bedrooms has a custom ensuite bathroom with a unique design. The master bathroom features a white and gray marble custom inlay around the wood paneled tub which rests below a venetian plaster domes and custom glass pendant light. We also selected all of the furnishings, wall coverings, window treatments, and accessories for the home. Custom draperies were fabricated for the sitting room, dining room, guest bedroom, master bedroom, and for the double height great room. The client wanted a neutral color scheme throughout the ground floor; fabrics were selected in creams and beiges in many different patterns and textures. One of the favorite rooms is the sitting room with the sculptural white tete a tete chairs. The master bedroom also maintains a neutral palette of creams and silver including a venetian mirror and a silver leafed folding screen. Additional unique features in the home are the layered capiz shell walls at the rear of the great room open bar, the double height limestone fireplace surround carved in a woven pattern, and the stained glass dome at the top of the vaulted ceilings in the great room.
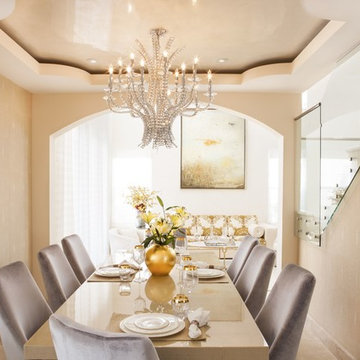
Designer: Sarah Zohar,
Photo Credit: Paul Stoppi,
The dining room at a private residence in Miramar, Florida
Idée de décoration pour une salle à manger ouverte sur le salon tradition de taille moyenne avec un mur beige, un sol en marbre et aucune cheminée.
Idée de décoration pour une salle à manger ouverte sur le salon tradition de taille moyenne avec un mur beige, un sol en marbre et aucune cheminée.
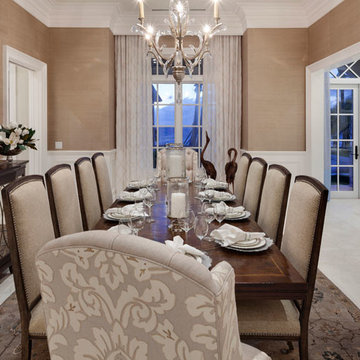
Formal dining room with custom upholstered host chairs, a traditional rug, wallpaper and dramatic art.
Photography by ibi Designs
Réalisation d'une salle à manger tradition fermée et de taille moyenne avec un sol en marbre et aucune cheminée.
Réalisation d'une salle à manger tradition fermée et de taille moyenne avec un sol en marbre et aucune cheminée.
Idées déco de salles à manger classiques avec un sol en marbre
7