Idées déco de salles à manger classiques avec un sol marron
Trier par :
Budget
Trier par:Populaires du jour
41 - 60 sur 25 499 photos
1 sur 3
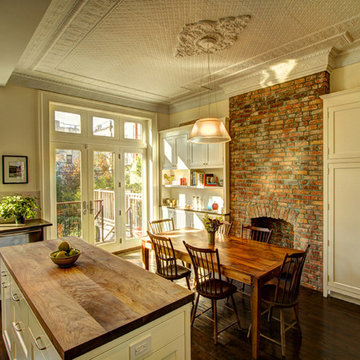
The rear wall openings were enlarged, bricks were patched in and repaired at chimney.
Photography by Marco Valencia.
Aménagement d'une salle à manger ouverte sur la cuisine classique avec un sol marron.
Aménagement d'une salle à manger ouverte sur la cuisine classique avec un sol marron.

Idée de décoration pour une salle à manger tradition fermée avec un mur blanc, parquet foncé, une cheminée double-face, un manteau de cheminée en plâtre et un sol marron.
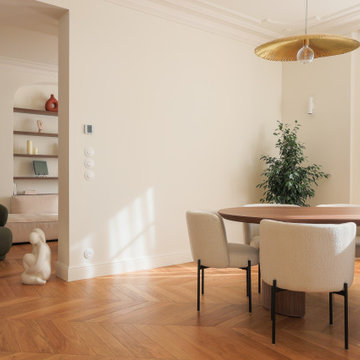
Cet ancien cabinet d’avocat dans le quartier du carré d’or, laissé à l’abandon, avait besoin d’attention. Notre intervention a consisté en une réorganisation complète afin de créer un appartement familial avec un décor épuré et contemplatif qui fasse appel à tous nos sens. Nous avons souhaité mettre en valeur les éléments de l’architecture classique de l’immeuble, en y ajoutant une atmosphère minimaliste et apaisante. En très mauvais état, une rénovation lourde et structurelle a été nécessaire, comprenant la totalité du plancher, des reprises en sous-œuvre, la création de points d’eau et d’évacuations.
Les espaces de vie, relèvent d’un savant jeu d’organisation permettant d’obtenir des perspectives multiples. Le grand hall d’entrée a été réduit, au profit d’un toilette singulier, hors du temps, tapissé de fleurs et d’un nez de cloison faisant office de frontière avec la grande pièce de vie. Le grand placard d’entrée comprenant la buanderie a été réalisé en bois de noyer par nos artisans menuisiers. Celle-ci a été délimitée au sol par du terrazzo blanc Carrara et de fines baguettes en laiton.
La grande pièce de vie est désormais le cœur de l’appartement. Pour y arriver, nous avons dû réunir quatre pièces et un couloir pour créer un triple séjour, comprenant cuisine, salle à manger et salon. La cuisine a été organisée autour d’un grand îlot mêlant du quartzite Taj Mahal et du bois de noyer. Dans la majestueuse salle à manger, la cheminée en marbre a été effacée au profit d’un mur en arrondi et d’une fenêtre qui illumine l’espace. Côté salon a été créé une alcôve derrière le canapé pour y intégrer une bibliothèque. L’ensemble est posé sur un parquet en chêne pointe de Hongris 38° spécialement fabriqué pour cet appartement. Nos artisans staffeurs ont réalisés avec détails l’ensemble des corniches et cimaises de l’appartement, remettant en valeur l’aspect bourgeois.
Un peu à l’écart, la chambre des enfants intègre un lit superposé dans l’alcôve tapissée d’une nature joueuse où les écureuils se donnent à cœur joie dans une partie de cache-cache sauvage. Pour pénétrer dans la suite parentale, il faut tout d’abord longer la douche qui se veut audacieuse avec un carrelage zellige vert bouteille et un receveur noir. De plus, le dressing en chêne cloisonne la chambre de la douche. De son côté, le bureau a pris la place de l’ancien archivage, et le vert Thé de Chine recouvrant murs et plafond, contraste avec la tapisserie feuillage pour se plonger dans cette parenthèse de douceur.
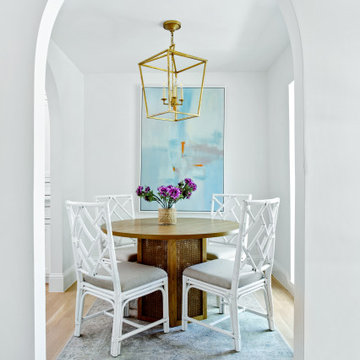
Interior Design By Designer and Broker Jessica Koltun Home | Selling Dallas Texas
Inspiration pour une salle à manger traditionnelle de taille moyenne avec une banquette d'angle, un mur blanc, parquet clair et un sol marron.
Inspiration pour une salle à manger traditionnelle de taille moyenne avec une banquette d'angle, un mur blanc, parquet clair et un sol marron.
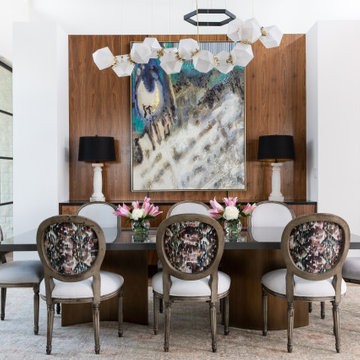
Cette image montre une salle à manger ouverte sur le salon traditionnelle en bois avec un mur blanc, un sol en bois brun, aucune cheminée et un sol marron.
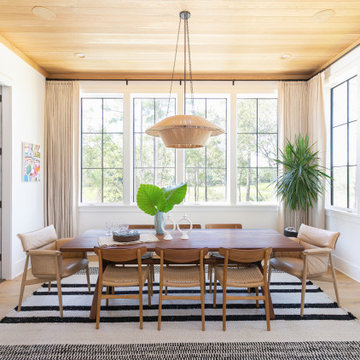
Aménagement d'une salle à manger ouverte sur le salon classique avec un mur blanc, un sol en bois brun, un sol marron et un plafond en bois.
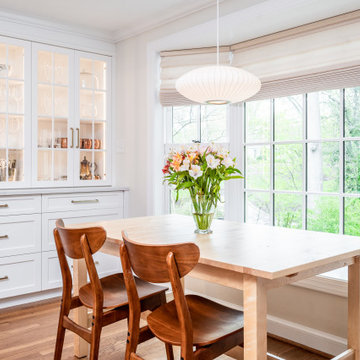
Transitional dining area with light wood dining table, medium wood chairs and flooring, flat-panel and glass-front all white cabinetry, and pendant lighting. (Cropped)
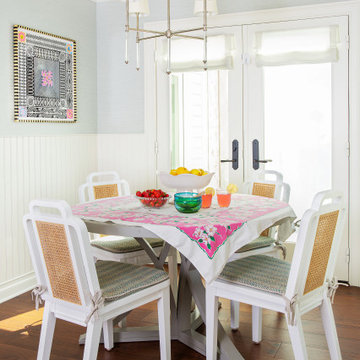
Réalisation d'une petite salle à manger ouverte sur la cuisine tradition avec parquet foncé et un sol marron.
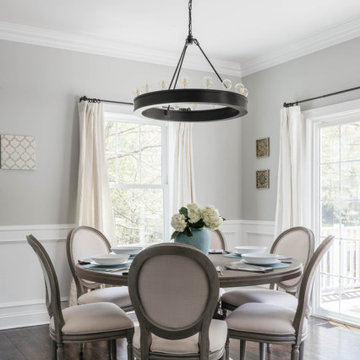
Cette image montre une salle à manger traditionnelle avec un mur gris, parquet foncé, aucune cheminée, un sol marron et boiseries.
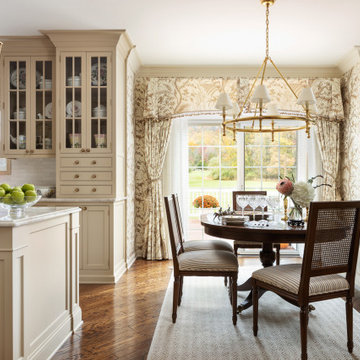
Hamptons-Inspired Kitchen
One cannot help but feel a distinct sense of serenity and timeless beauty when entering this Hamptons-style kitchen. Bathed in natural light and shimmering with inspired accents and details, this complete kitchen transformation is at once elegant and inviting. Plans and elevations were conceived to create balance and function without sacrificing harmony and visual intrigue.
A metal custom hood, with an eye-catching brass band and impeccably balanced cabinets on either side, provides a strong focal point for the kitchen, which can be viewed from the adjacent living room. Brass faucets, hardware and light fixtures complement and draw further attention to this anchoring element. A wall of glass cabinetry enhances the existing windows and pleasantly expands the sense of openness in the space.
Taj Mahal quartzite blends gracefully with the cabinet finishes. Cream-tone, herringbone tiles are custom-cut into different patterns to create a sense of visual movement as the eyes move across the room. An elegant, marble-top island paired with sumptuous, leather-covered stools, not only offers extra counterspace, but also an ideal gathering place for loved ones to enjoy.
This unforgettable kitchen gem shines even brighter with the addition of glass cabinets, designed to display the client’s collection of Portmeirion china. Careful consideration was given to the selection of stone for the countertops, as well as the color of paint for the cabinets, to highlight this inspiring collection.
Breakfast room
A thoughtfully blended mix of furniture styles introduces a splash of European charm to this Hamptons-style kitchen, with French, cane-back chairs providing a sense of airy elegance and delight.
A performance velvet adorns the banquette, which is piled high with lush cushions for optimal comfort while lounging in the room. Another layer of texture is achieved with a wool area rug that defines and accentuates this gorgeous breakfast nook with sprawling views of the outdoors.
Finishing features include drapery fabric and Brunschwig and Fils Bird and Thistle paper, whose natural, botanic pattern combines with the beautiful vistas of the backyard to inspire a sense of being in a botanical, outdoor wonderland.
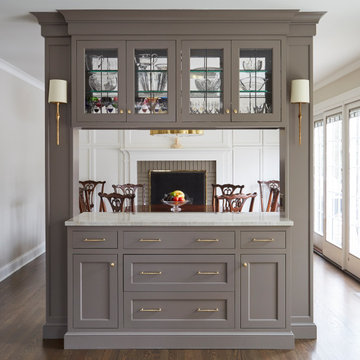
Idée de décoration pour une salle à manger tradition fermée et de taille moyenne avec un mur beige, un sol en bois brun, une cheminée standard, un manteau de cheminée en brique et un sol marron.
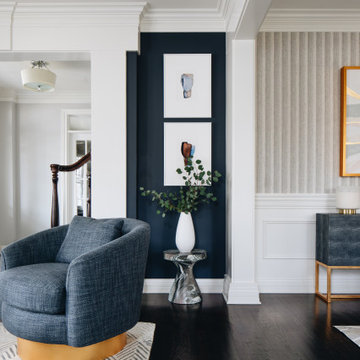
Exemple d'une salle à manger chic fermée et de taille moyenne avec un mur gris, parquet foncé, un sol marron et du papier peint.
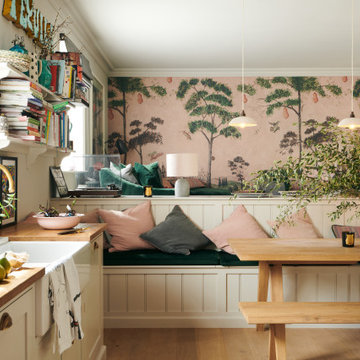
Exemple d'une salle à manger chic de taille moyenne avec un sol en bois brun, un sol marron, une banquette d'angle, un mur multicolore et du papier peint.
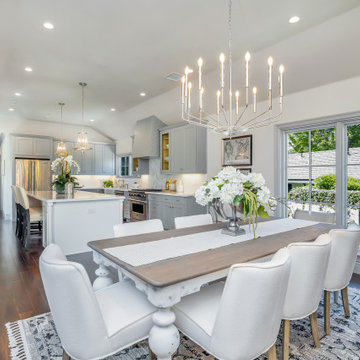
Réalisation d'une salle à manger ouverte sur la cuisine tradition avec un mur blanc, parquet foncé et un sol marron.

Idée de décoration pour une grande salle à manger tradition fermée avec un mur gris, parquet clair, un sol marron, une cheminée standard, un manteau de cheminée en bois, poutres apparentes et boiseries.
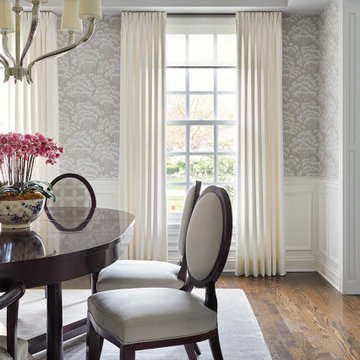
Dining Room
Idées déco pour une salle à manger classique avec un mur gris, un sol en bois brun, un sol marron, un plafond décaissé et du papier peint.
Idées déco pour une salle à manger classique avec un mur gris, un sol en bois brun, un sol marron, un plafond décaissé et du papier peint.
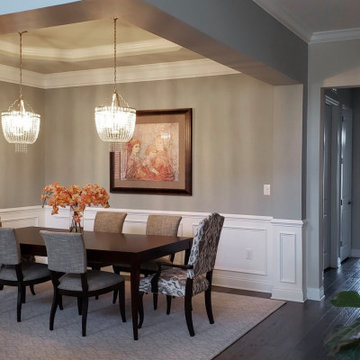
Here we have a little bit of fun with the head chairs and use an unexpected fabric. Because there's only a little pattern at the heads of the table, it allows us to pair other patterns together in the adjoining rooms.
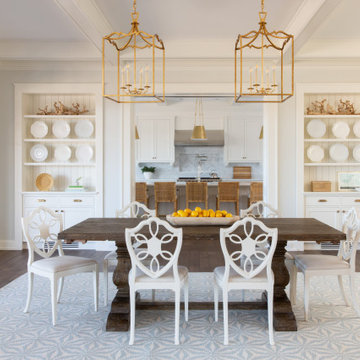
Cette photo montre une grande salle à manger ouverte sur la cuisine chic avec un mur gris, un sol en bois brun, un sol marron, un plafond à caissons et boiseries.
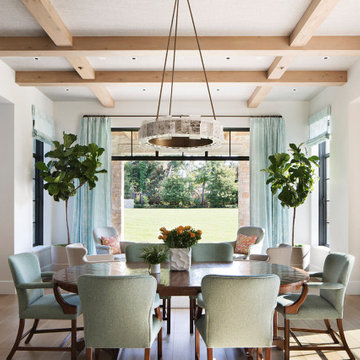
Transitional Great Dining Room
Paul Dyer Photography
Cette image montre une salle à manger ouverte sur le salon traditionnelle avec un mur blanc, un sol en bois brun, aucune cheminée, un sol marron et un plafond à caissons.
Cette image montre une salle à manger ouverte sur le salon traditionnelle avec un mur blanc, un sol en bois brun, aucune cheminée, un sol marron et un plafond à caissons.
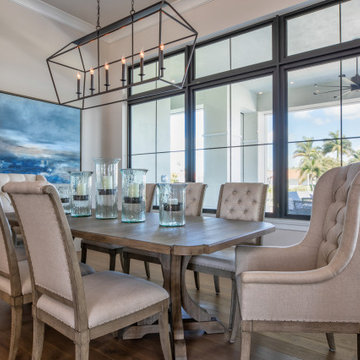
Cette image montre une grande salle à manger traditionnelle avec un mur beige, un sol en bois brun et un sol marron.
Idées déco de salles à manger classiques avec un sol marron
3