Idées déco de salles à manger classiques avec un sol marron
Trier par :
Budget
Trier par:Populaires du jour
81 - 100 sur 25 499 photos
1 sur 3
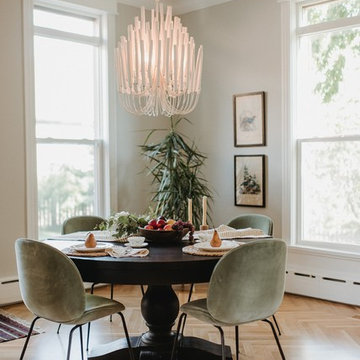
Design Credit : Prospect Refuge
Idées déco pour une salle à manger classique avec un mur gris, un sol en bois brun et un sol marron.
Idées déco pour une salle à manger classique avec un mur gris, un sol en bois brun et un sol marron.
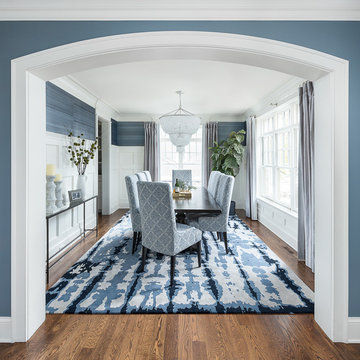
Picture Perfect House
Cette photo montre une salle à manger chic fermée avec un sol en bois brun et un sol marron.
Cette photo montre une salle à manger chic fermée avec un sol en bois brun et un sol marron.
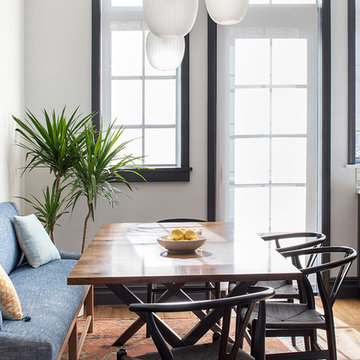
Cette image montre une salle à manger traditionnelle avec un mur blanc, un sol en bois brun et un sol marron.
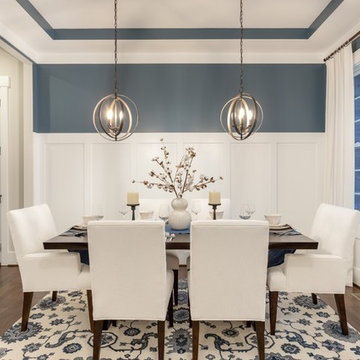
This is the dining room, I wanted this room to make a statement. The paneling design on the wall was already white, so I decided to paint the walls needlepoint navy. I dressed the window with a white custom drapery and bronze drapery rod. I used a live edge table with white dining chairs. The rug was my inspirational piece for this room, it just brought everything together. The one piece that the customer had to have was cotton, so I accessorized the table with a vase with cotton and brought in a blue table runner and some white dishes.
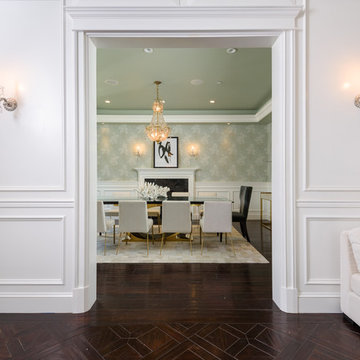
Inspiration pour une grande salle à manger traditionnelle avec parquet foncé, une cheminée standard, un manteau de cheminée en pierre, un sol marron et un mur blanc.
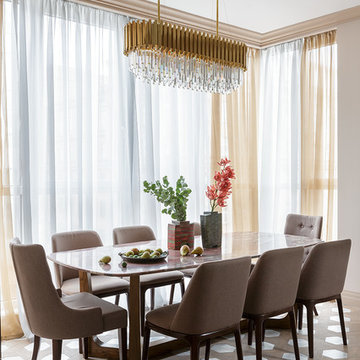
Иван Сорокин
Inspiration pour une petite salle à manger traditionnelle avec un mur beige, un sol en carrelage de porcelaine et un sol marron.
Inspiration pour une petite salle à manger traditionnelle avec un mur beige, un sol en carrelage de porcelaine et un sol marron.
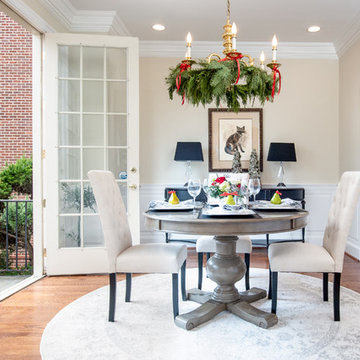
Cette image montre une salle à manger traditionnelle fermée avec un mur beige, un sol en bois brun et un sol marron.
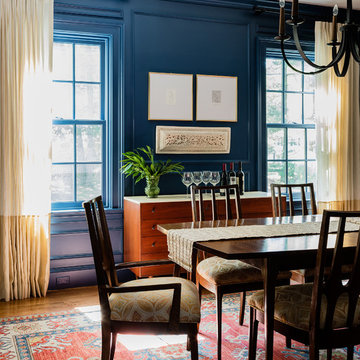
Michael J Lee Photography
Exemple d'une salle à manger chic avec un mur bleu, un sol en bois brun et un sol marron.
Exemple d'une salle à manger chic avec un mur bleu, un sol en bois brun et un sol marron.
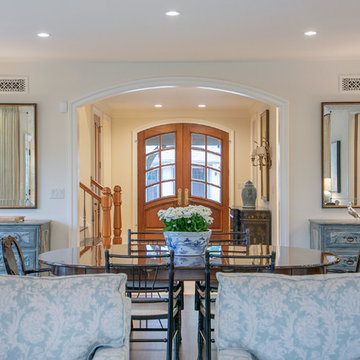
LOWELL CUSTOM HOMES, Lake Geneva, WI., -LOWELL CUSTOM HOMES, Lake Geneva, WI., - We say “oui” to French Country style in a home reminiscent of a French Country Chateau. The flawless home renovation begins with a beautiful yet tired exterior refreshed from top to bottom starting with a new roof by DaVince Roofscapes. The interior maintains its light airy feel with highly crafted details and a lovely kitchen designed with Plato Woodwork, Inc. cabinetry designed by Geneva Cabinet Company.
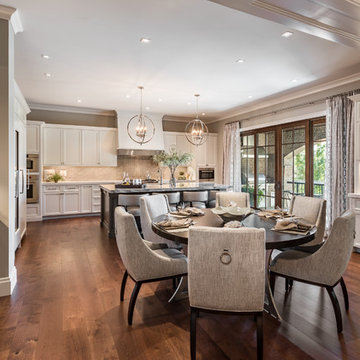
Inspiro 8 Studios
Inspiration pour une salle à manger ouverte sur la cuisine traditionnelle avec un mur gris, parquet foncé et un sol marron.
Inspiration pour une salle à manger ouverte sur la cuisine traditionnelle avec un mur gris, parquet foncé et un sol marron.
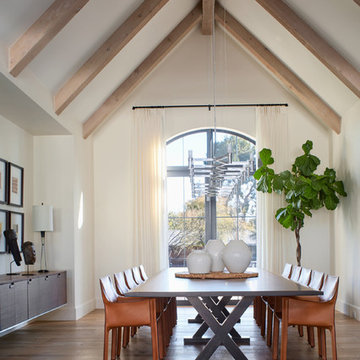
Cette photo montre une salle à manger chic avec un mur blanc, un sol en bois brun, un sol marron et éclairage.

Two rooms with three doors were merged to make one large kitchen.
Architecture by Gisela Schmoll Architect PC
Interior Design by JL Interior Design
Photography by Thomas Kuoh
Engineering by Framework Engineering
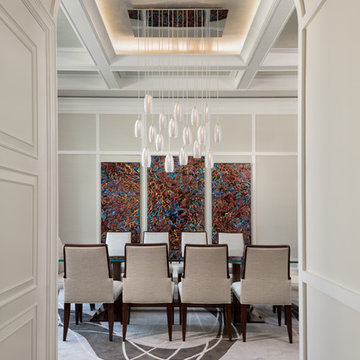
Interior Design by Sherri DuPont
Photography by Lori Hamilton
Idées déco pour une grande salle à manger classique fermée avec un mur beige, un sol en bois brun et un sol marron.
Idées déco pour une grande salle à manger classique fermée avec un mur beige, un sol en bois brun et un sol marron.
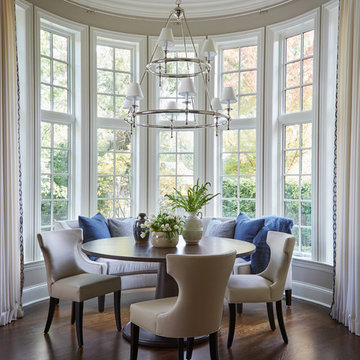
Photography: Werner Straube
Exemple d'une salle à manger ouverte sur le salon chic de taille moyenne avec un mur beige, un sol en bois brun, un sol marron et aucune cheminée.
Exemple d'une salle à manger ouverte sur le salon chic de taille moyenne avec un mur beige, un sol en bois brun, un sol marron et aucune cheminée.
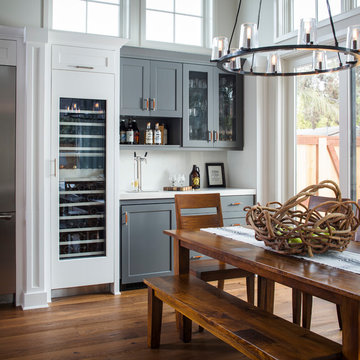
Idée de décoration pour une salle à manger tradition avec un mur blanc, un sol en bois brun et un sol marron.
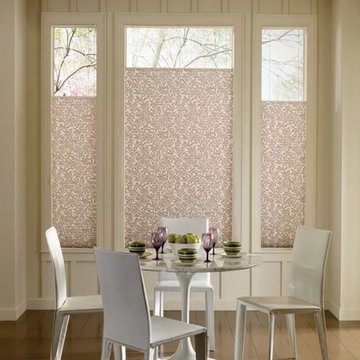
Hunter Douglas Custom Pleated Shades in Palo Alto, CA.
Cette photo montre une salle à manger ouverte sur le salon chic de taille moyenne avec un mur blanc, parquet foncé, aucune cheminée et un sol marron.
Cette photo montre une salle à manger ouverte sur le salon chic de taille moyenne avec un mur blanc, parquet foncé, aucune cheminée et un sol marron.
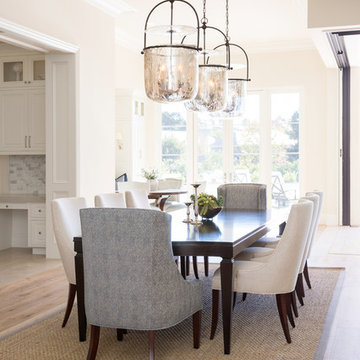
classic design, custom build, french white oak floor, lanterns, new construction,
Inspiration pour une salle à manger ouverte sur le salon traditionnelle de taille moyenne avec un mur beige, un sol en bois brun et un sol marron.
Inspiration pour une salle à manger ouverte sur le salon traditionnelle de taille moyenne avec un mur beige, un sol en bois brun et un sol marron.
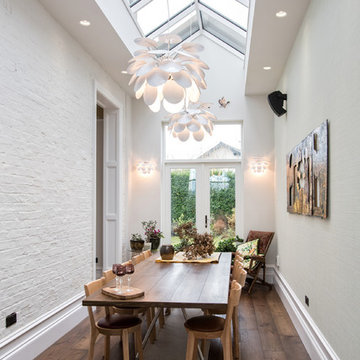
The original house was previously extended but had not been constructed to be in keeping with a building of this age and architectural appearance. We demolished the existing garage and two storey rear extension, both of which formed part of the previous extension works, and replaced this with a single storey side extension and a two storey rear extension, both of which are on the same footprint. Furthermore we formed a small rear single storey entrance which enabled us to open up the existing stairs which were cramped and devoid of any natural light. The main principle of the scheme was to open up the interior of the building allowing for improved natural light and to create an efficient, ergonomic family dwelling which blends into the long-established neighbourhood. All materials that have been used are in keeping with the period of the house and the design of the extension retain the proportions and heights of the existing period of the property, along with the windows and doors and a new Victorian styled traditional sky lantern.

TEAM
Architect: LDa Architecture & Interiors
Builder: Old Grove Partners, LLC.
Landscape Architect: LeBlanc Jones Landscape Architects
Photographer: Greg Premru Photography
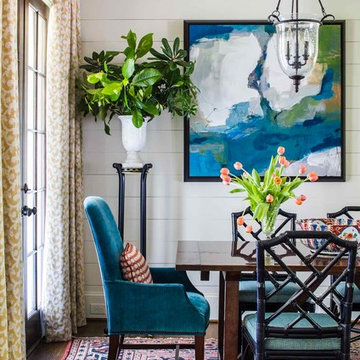
Jeff Herr
Exemple d'une salle à manger chic avec un mur blanc, parquet foncé et un sol marron.
Exemple d'une salle à manger chic avec un mur blanc, parquet foncé et un sol marron.
Idées déco de salles à manger classiques avec un sol marron
5