Idées déco de salles à manger contemporaines avec sol en béton ciré
Trier par :
Budget
Trier par:Populaires du jour
81 - 100 sur 3 132 photos
1 sur 3
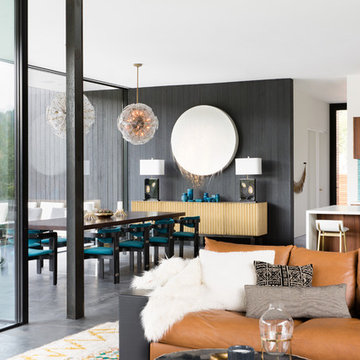
Suzanna Scott
Exemple d'une salle à manger ouverte sur le salon tendance avec un mur noir, sol en béton ciré et un sol gris.
Exemple d'une salle à manger ouverte sur le salon tendance avec un mur noir, sol en béton ciré et un sol gris.
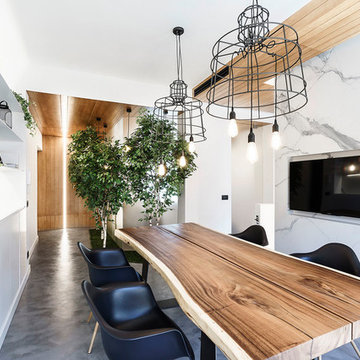
Cette photo montre une salle à manger ouverte sur le salon tendance de taille moyenne avec un mur blanc, sol en béton ciré, aucune cheminée et un sol gris.

David Agnello
Idée de décoration pour une très grande salle à manger ouverte sur le salon design avec sol en béton ciré, une cheminée double-face et un manteau de cheminée en métal.
Idée de décoration pour une très grande salle à manger ouverte sur le salon design avec sol en béton ciré, une cheminée double-face et un manteau de cheminée en métal.
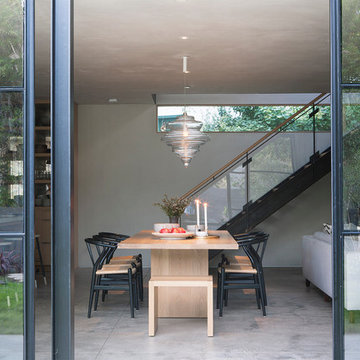
The loft-style kitchen/dining/living room opens up to the front yard and pool area by sliding the steel doors back. Seen above the custom oak dining table and benches at the stair is a long clerestory providing a nice balance of light in the room and a slice of greenery as a backdrop.
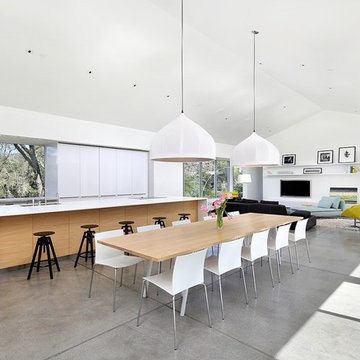
Bernard Andre
Idées déco pour une salle à manger ouverte sur le salon contemporaine avec sol en béton ciré.
Idées déco pour une salle à manger ouverte sur le salon contemporaine avec sol en béton ciré.
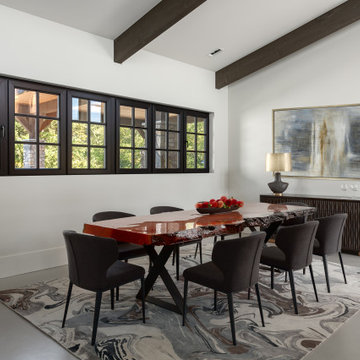
Réalisation d'une salle à manger ouverte sur le salon design de taille moyenne avec un mur blanc, sol en béton ciré, un sol gris et un plafond en lambris de bois.

Exemple d'une salle à manger tendance en bois avec un mur beige, sol en béton ciré, un sol multicolore et un plafond voûté.
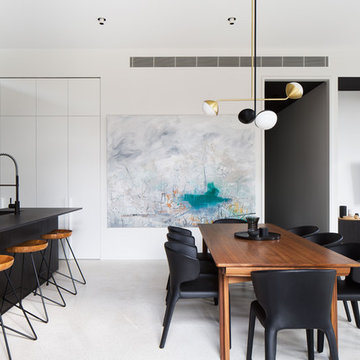
Idée de décoration pour une salle à manger design avec un mur blanc, sol en béton ciré et un sol gris.
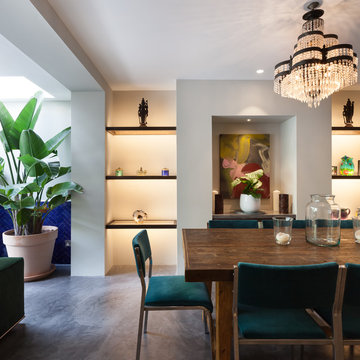
Peter Landers Photography
Cette photo montre une salle à manger tendance de taille moyenne avec sol en béton ciré, un sol gris et un mur gris.
Cette photo montre une salle à manger tendance de taille moyenne avec sol en béton ciré, un sol gris et un mur gris.
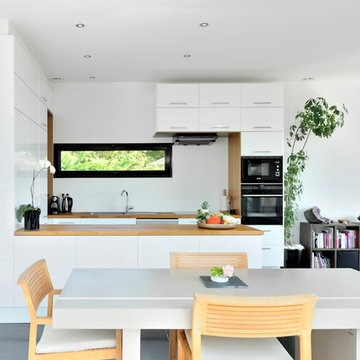
frenchie
Cette photo montre une salle à manger ouverte sur la cuisine tendance avec un mur blanc et sol en béton ciré.
Cette photo montre une salle à manger ouverte sur la cuisine tendance avec un mur blanc et sol en béton ciré.
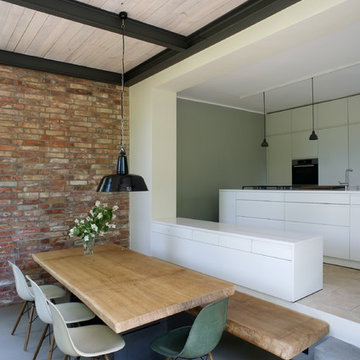
Inspiration pour une salle à manger ouverte sur la cuisine design de taille moyenne avec un mur rouge, sol en béton ciré et aucune cheminée.

Exemple d'une salle à manger tendance avec un mur blanc, sol en béton ciré et un sol gris.

The public area is split into 4 overlapping spaces, centrally separated by the kitchen. Here is a view of the dining hall, looking into the kitchen.
Cette photo montre une grande salle à manger ouverte sur le salon tendance en bois avec un mur blanc, sol en béton ciré, un sol gris et un plafond voûté.
Cette photo montre une grande salle à manger ouverte sur le salon tendance en bois avec un mur blanc, sol en béton ciré, un sol gris et un plafond voûté.
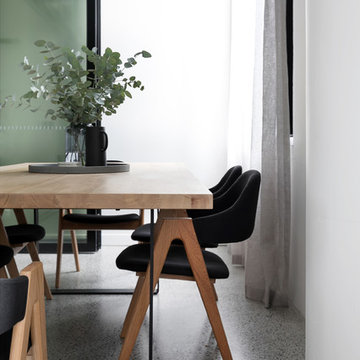
Cette photo montre une salle à manger ouverte sur le salon tendance de taille moyenne avec un mur blanc, sol en béton ciré et un sol gris.
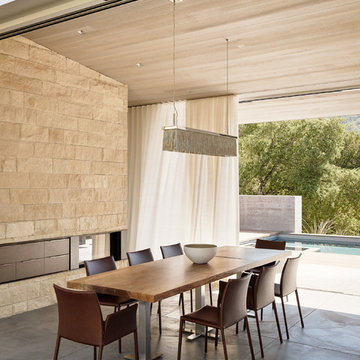
Joe Fletcher
Atop a ridge in the Santa Lucia mountains of Carmel, California, an oak tree stands elevated above the fog and wrapped at its base in this ranch retreat. The weekend home’s design grew around the 100-year-old Valley Oak to form a horseshoe-shaped house that gathers ridgeline views of Oak, Madrone, and Redwood groves at its exterior and nestles around the tree at its center. The home’s orientation offers both the shade of the oak canopy in the courtyard and the sun flowing into the great room at the house’s rear façades.
This modern take on a traditional ranch home offers contemporary materials and landscaping to a classic typology. From the main entry in the courtyard, one enters the home’s great room and immediately experiences the dramatic westward views across the 70 foot pool at the house’s rear. In this expansive public area, programmatic needs flow and connect - from the kitchen, whose windows face the courtyard, to the dining room, whose doors slide seamlessly into walls to create an outdoor dining pavilion. The primary circulation axes flank the internal courtyard, anchoring the house to its site and heightening the sense of scale by extending views outward at each of the corridor’s ends. Guest suites, complete with private kitchen and living room, and the garage are housed in auxiliary wings connected to the main house by covered walkways.
Building materials including pre-weathered corrugated steel cladding, buff limestone walls, and large aluminum apertures, and the interior palette of cedar-clad ceilings, oil-rubbed steel, and exposed concrete floors soften the modern aesthetics into a refined but rugged ranch home.
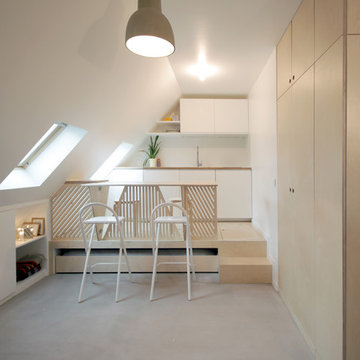
Bertrand Fompeyrine
Idée de décoration pour une petite salle à manger design avec un mur blanc, sol en béton ciré et aucune cheminée.
Idée de décoration pour une petite salle à manger design avec un mur blanc, sol en béton ciré et aucune cheminée.
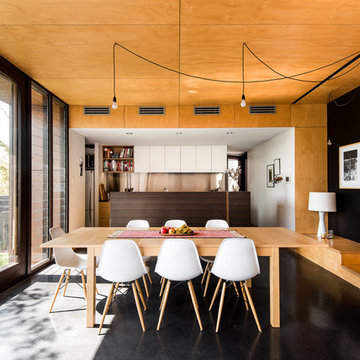
Photography: Dion Photography
Idée de décoration pour une salle à manger ouverte sur la cuisine design de taille moyenne avec un mur blanc et sol en béton ciré.
Idée de décoration pour une salle à manger ouverte sur la cuisine design de taille moyenne avec un mur blanc et sol en béton ciré.
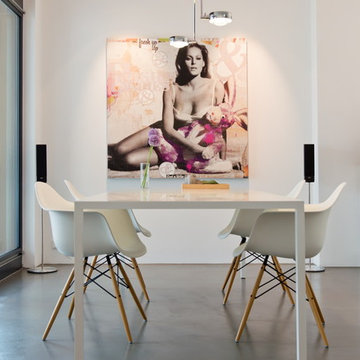
Foto Petra Simon
Idée de décoration pour une salle à manger design avec un mur blanc et sol en béton ciré.
Idée de décoration pour une salle à manger design avec un mur blanc et sol en béton ciré.
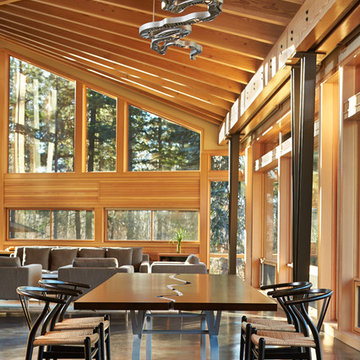
The Mazama house is located in the Methow Valley of Washington State, a secluded mountain valley on the eastern edge of the North Cascades, about 200 miles northeast of Seattle.
The house has been carefully placed in a copse of trees at the easterly end of a large meadow. Two major building volumes indicate the house organization. A grounded 2-story bedroom wing anchors a raised living pavilion that is lifted off the ground by a series of exposed steel columns. Seen from the access road, the large meadow in front of the house continues right under the main living space, making the living pavilion into a kind of bridge structure spanning over the meadow grass, with the house touching the ground lightly on six steel columns. The raised floor level provides enhanced views as well as keeping the main living level well above the 3-4 feet of winter snow accumulation that is typical for the upper Methow Valley.
To further emphasize the idea of lightness, the exposed wood structure of the living pavilion roof changes pitch along its length, so the roof warps upward at each end. The interior exposed wood beams appear like an unfolding fan as the roof pitch changes. The main interior bearing columns are steel with a tapered “V”-shape, recalling the lightness of a dancer.
The house reflects the continuing FINNE investigation into the idea of crafted modernism, with cast bronze inserts at the front door, variegated laser-cut steel railing panels, a curvilinear cast-glass kitchen counter, waterjet-cut aluminum light fixtures, and many custom furniture pieces. The house interior has been designed to be completely integral with the exterior. The living pavilion contains more than twelve pieces of custom furniture and lighting, creating a totality of the designed environment that recalls the idea of Gesamtkunstverk, as seen in the work of Josef Hoffman and the Viennese Secessionist movement in the early 20th century.
The house has been designed from the start as a sustainable structure, with 40% higher insulation values than required by code, radiant concrete slab heating, efficient natural ventilation, large amounts of natural lighting, water-conserving plumbing fixtures, and locally sourced materials. Windows have high-performance LowE insulated glazing and are equipped with concealed shades. A radiant hydronic heat system with exposed concrete floors allows lower operating temperatures and higher occupant comfort levels. The concrete slabs conserve heat and provide great warmth and comfort for the feet.
Deep roof overhangs, built-in shades and high operating clerestory windows are used to reduce heat gain in summer months. During the winter, the lower sun angle is able to penetrate into living spaces and passively warm the exposed concrete floor. Low VOC paints and stains have been used throughout the house. The high level of craft evident in the house reflects another key principle of sustainable design: build it well and make it last for many years!
Photo by Benjamin Benschneider
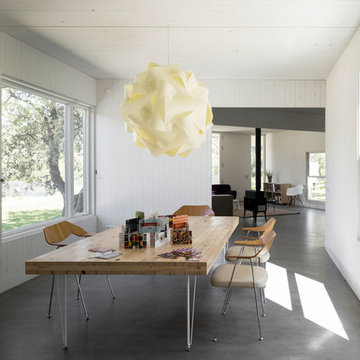
FRPO Architects
Réalisation d'une grande salle à manger ouverte sur le salon design avec un mur blanc, sol en béton ciré et aucune cheminée.
Réalisation d'une grande salle à manger ouverte sur le salon design avec un mur blanc, sol en béton ciré et aucune cheminée.
Idées déco de salles à manger contemporaines avec sol en béton ciré
5