Idées déco de salles à manger contemporaines avec sol en béton ciré
Trier par :
Budget
Trier par:Populaires du jour
141 - 160 sur 3 132 photos
1 sur 3
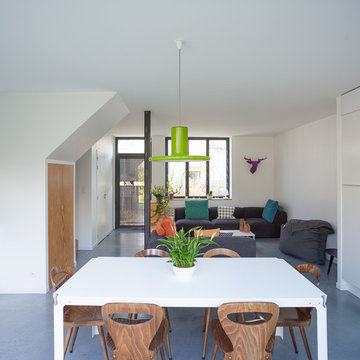
Cette photo montre une salle à manger ouverte sur le salon tendance de taille moyenne avec un mur blanc, sol en béton ciré et aucune cheminée.
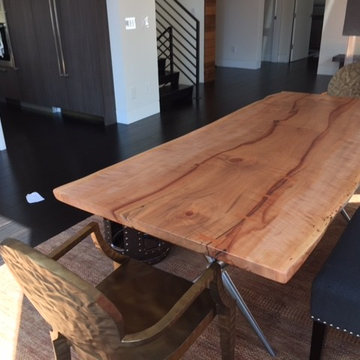
This beautiful single slab Madrone Slab, salvaged in Northern California is a perfect example of Rustic and Contemporary coming together together in perfection.
With a custom fabricated stainless steel tapering X Base.
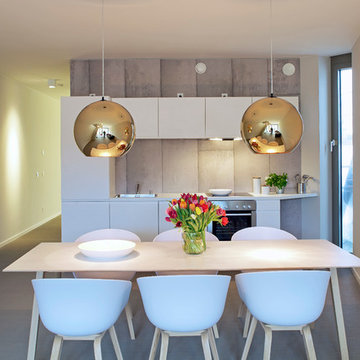
Inspiration pour une salle à manger ouverte sur le salon design de taille moyenne avec un mur blanc et sol en béton ciré.
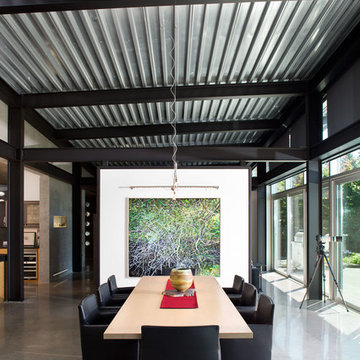
Ema Peter
Réalisation d'une grande salle à manger ouverte sur le salon design avec un mur blanc et sol en béton ciré.
Réalisation d'une grande salle à manger ouverte sur le salon design avec un mur blanc et sol en béton ciré.
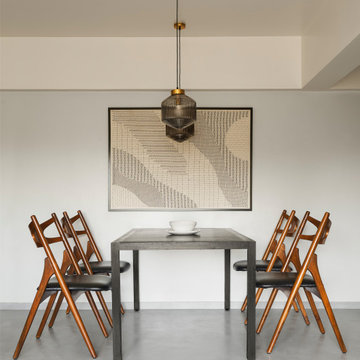
Intimate dining space for 4.
The 'fabric art' on the wall is hand-embroidered by the women of the Jat artisans community from Kutch, Gujarat
Réalisation d'une salle à manger design avec un mur gris, sol en béton ciré et un sol gris.
Réalisation d'une salle à manger design avec un mur gris, sol en béton ciré et un sol gris.
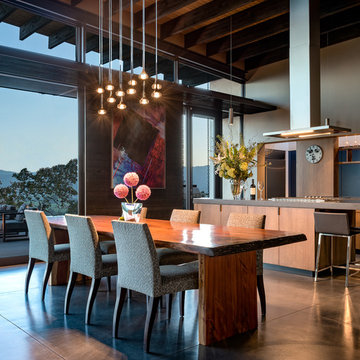
Photo by Bart Edson Photography
Http://www.bartedson.com
Exemple d'une salle à manger ouverte sur la cuisine tendance avec un mur gris, sol en béton ciré et un sol gris.
Exemple d'une salle à manger ouverte sur la cuisine tendance avec un mur gris, sol en béton ciré et un sol gris.
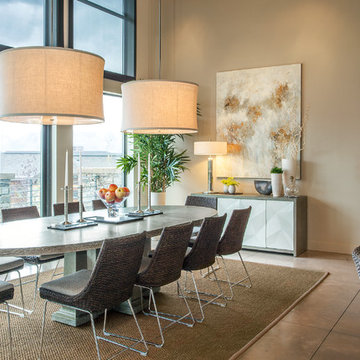
Photographed by Scott Zimmerman, Mountain contemporary home in Park City Utah.
Cette image montre une salle à manger design de taille moyenne avec un mur blanc et sol en béton ciré.
Cette image montre une salle à manger design de taille moyenne avec un mur blanc et sol en béton ciré.
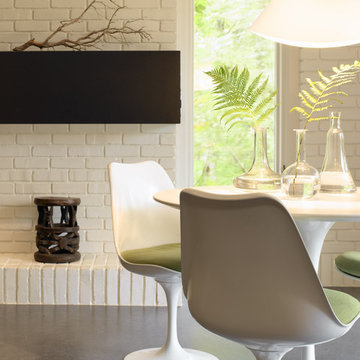
ASID: First Place, Entire Residence, 2009
All furnishings are available through Lucy Interior Design.
www.lucyinteriordesign.com - 612.339.2225
Interior Designer: Lucy Interior Design
Architect: Locus Architecture - Paul Neseth
Photographer: Ken Gutmaker
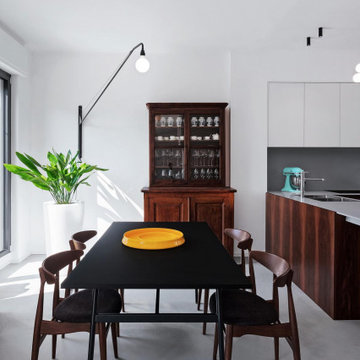
A glance into our recent project, a 200 sqm apartment where the concrete floors highlight the hugeness of the rooms where the light and bespoke furnitures are the main characters of the house.
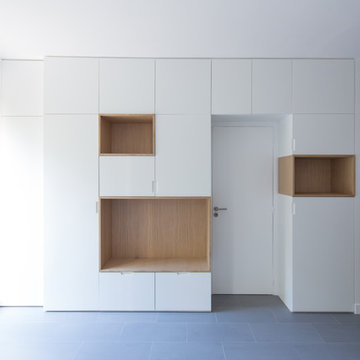
Philippe Billard
Réalisation d'une grande salle à manger ouverte sur le salon design avec un mur blanc, sol en béton ciré, aucune cheminée, un manteau de cheminée en béton et un sol gris.
Réalisation d'une grande salle à manger ouverte sur le salon design avec un mur blanc, sol en béton ciré, aucune cheminée, un manteau de cheminée en béton et un sol gris.
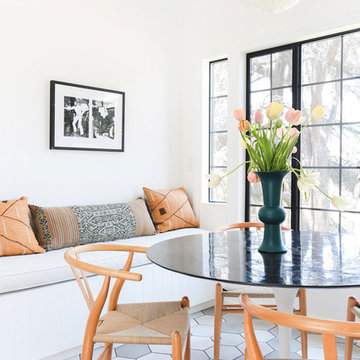
photo cred: tessa neustadt
Idée de décoration pour une salle à manger ouverte sur la cuisine design de taille moyenne avec un mur blanc, sol en béton ciré et aucune cheminée.
Idée de décoration pour une salle à manger ouverte sur la cuisine design de taille moyenne avec un mur blanc, sol en béton ciré et aucune cheminée.
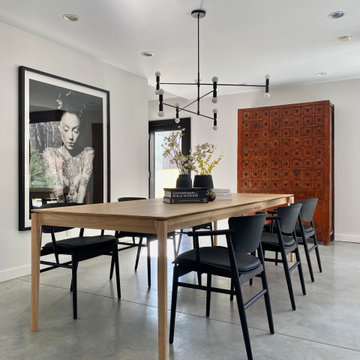
Featured on Decoist.com - https://www.decoist.com/minimal-dining-rooms-with-color/
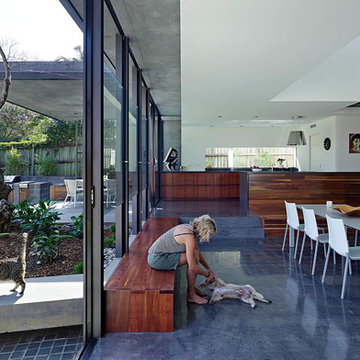
Builder- Natural LIfestyle Homes, My House Builders
Photos- Christopher F Jones
Aménagement d'une salle à manger ouverte sur la cuisine contemporaine avec un mur blanc et sol en béton ciré.
Aménagement d'une salle à manger ouverte sur la cuisine contemporaine avec un mur blanc et sol en béton ciré.
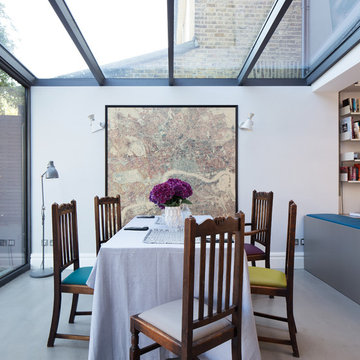
Ignas Jermosenka
Exemple d'une salle à manger tendance avec sol en béton ciré, un mur blanc et éclairage.
Exemple d'une salle à manger tendance avec sol en béton ciré, un mur blanc et éclairage.
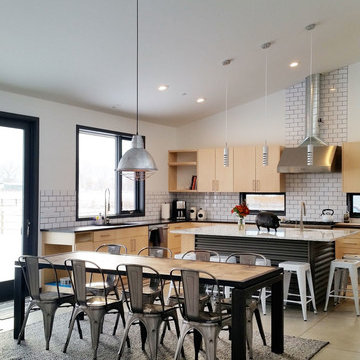
After their Niwot, Colorado, home was inundated with floodwater and mud in the historic 2013 flood, the owners brought their “glass is half full” zest for life to the process of restarting their lives in a modest budget-conscious home. It wouldn’t have been possible without the goodwill of neighbors, friends, strangers, donated services, and their own grit and full engagement in the building process.
Water-shed Revival is a 2000 square foot home designed for social engagement, inside-outside living, the joy of cooking, and soaking in the sun and mountain views. The lofty space under the shed roof speaks of farm structures, but with a twist of the modern vis-à-vis clerestory windows and glass walls. Concrete floors act as a passive solar heat sink for a constant sense of thermal comfort, not to mention a relief for muddy pet paw cleanups. Cost-effective structure and material choices, such as corrugated metal and HardiePanel siding, point this home and this couple toward a renewed future.
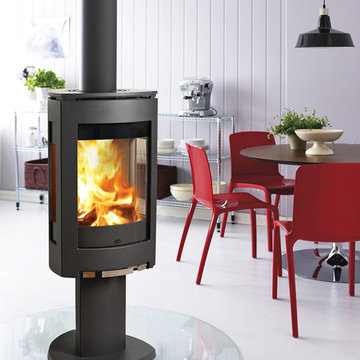
Jotul F 370 wood or gas stove. Photo from Jotul for wood stove.
Idées déco pour une salle à manger contemporaine de taille moyenne avec un poêle à bois, un manteau de cheminée en plâtre, un mur blanc et sol en béton ciré.
Idées déco pour une salle à manger contemporaine de taille moyenne avec un poêle à bois, un manteau de cheminée en plâtre, un mur blanc et sol en béton ciré.
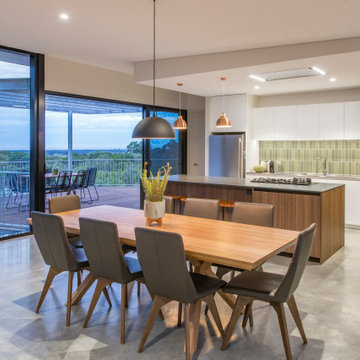
Cette image montre une salle à manger ouverte sur le salon design avec un mur beige, sol en béton ciré et un sol gris.
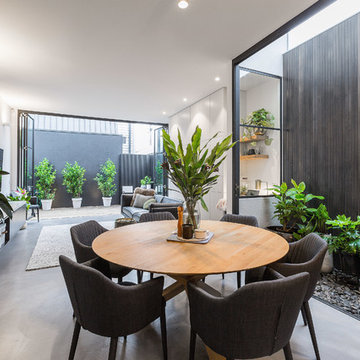
Sam Martin - 4 Walls Media
Cette image montre une petite salle à manger ouverte sur le salon design avec un mur blanc, sol en béton ciré et un sol gris.
Cette image montre une petite salle à manger ouverte sur le salon design avec un mur blanc, sol en béton ciré et un sol gris.
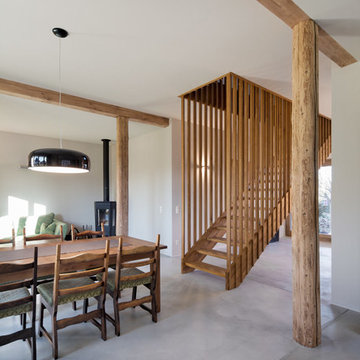
Werner Huthmacher
Exemple d'une salle à manger tendance de taille moyenne avec un mur blanc, sol en béton ciré et une cheminée standard.
Exemple d'une salle à manger tendance de taille moyenne avec un mur blanc, sol en béton ciré et une cheminée standard.
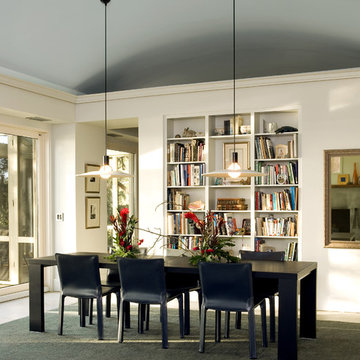
photo by Dickson Dunlap
Idées déco pour une salle à manger contemporaine de taille moyenne avec sol en béton ciré et un mur blanc.
Idées déco pour une salle à manger contemporaine de taille moyenne avec sol en béton ciré et un mur blanc.
Idées déco de salles à manger contemporaines avec sol en béton ciré
8