Idées déco de salles à manger contemporaines avec tous types de manteaux de cheminée
Trier par :
Budget
Trier par:Populaires du jour
41 - 60 sur 6 469 photos
1 sur 3

With four bedrooms, three and a half bathrooms, and a revamped family room, this gut renovation of this three-story Westchester home is all about thoughtful design and meticulous attention to detail.
The dining area, with its refined wooden table and comfortable chairs, is perfect for gatherings and entertaining in style.
---
Our interior design service area is all of New York City including the Upper East Side and Upper West Side, as well as the Hamptons, Scarsdale, Mamaroneck, Rye, Rye City, Edgemont, Harrison, Bronxville, and Greenwich CT.
For more about Darci Hether, see here: https://darcihether.com/
To learn more about this project, see here: https://darcihether.com/portfolio/hudson-river-view-home-renovation-westchester
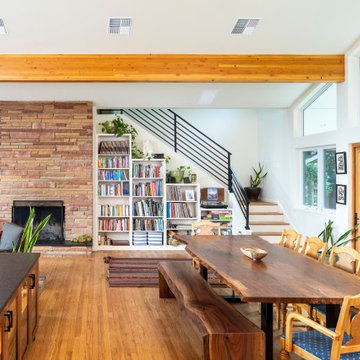
Idée de décoration pour une salle à manger ouverte sur le salon design de taille moyenne avec un mur blanc, un sol en bois brun, une cheminée standard, un manteau de cheminée en pierre de parement et poutres apparentes.

Modern Dining Room in an open floor plan, sits between the Living Room, Kitchen and Outdoor Patio. The modern electric fireplace wall is finished in distressed grey plaster. Modern Dining Room Furniture in Black and white is paired with a sculptural glass chandelier.

Dining room with a beautiful marble fireplace and wine cellar.
Aménagement d'une salle à manger contemporaine avec un mur gris, parquet clair, un sol beige, une cheminée ribbon et un manteau de cheminée en pierre.
Aménagement d'une salle à manger contemporaine avec un mur gris, parquet clair, un sol beige, une cheminée ribbon et un manteau de cheminée en pierre.
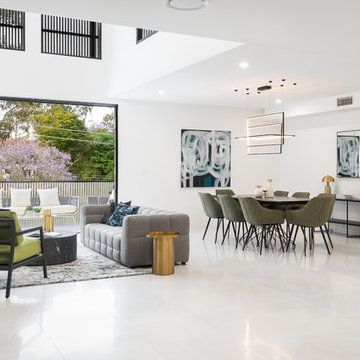
Peter Taylor
Idée de décoration pour une salle à manger ouverte sur le salon design avec un mur blanc, un sol en marbre, une cheminée standard, un manteau de cheminée en pierre et un sol blanc.
Idée de décoration pour une salle à manger ouverte sur le salon design avec un mur blanc, un sol en marbre, une cheminée standard, un manteau de cheminée en pierre et un sol blanc.
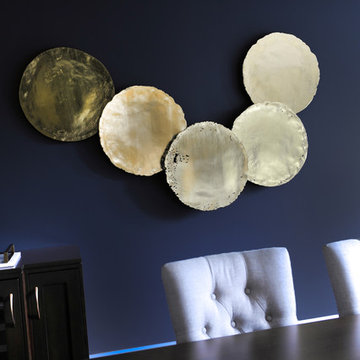
We moved away from our usual light, airy aesthetic toward the dark and dramatic in this formal living and dining space located in a spacious home in Vancouver's affluent West Side neighborhood. Deep navy blue, gold and dark warm woods make for a rich scheme that perfectly suits this well appointed home. Interior Design by Lori Steeves of Simply Home Decorating. Photos by Tracey Ayton Photography.

Large open dining room with high ceiling and stone columns. The cocktail area at the end, and mahogany table with Dakota Jackson chairs.
Photo: Mark Boisclair
Contractor: Manship Builder
Architect: Bing Hu
Interior Design: Susan Hersker and Elaine Ryckman.
Project designed by Susie Hersker’s Scottsdale interior design firm Design Directives. Design Directives is active in Phoenix, Paradise Valley, Cave Creek, Carefree, Sedona, and beyond.
For more about Design Directives, click here: https://susanherskerasid.com/
To learn more about this project, click here: https://susanherskerasid.com/desert-contemporary/
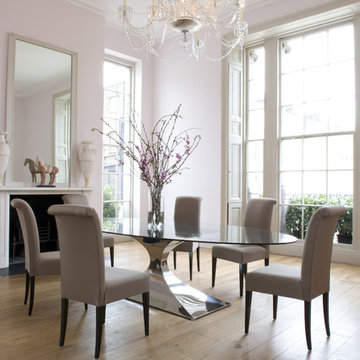
Réalisation d'une grande salle à manger design avec un mur rose, parquet clair, une cheminée standard et un manteau de cheminée en plâtre.
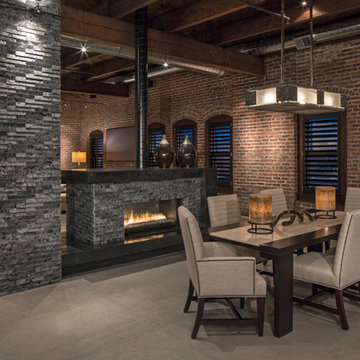
Kessler Photography
Aménagement d'une salle à manger contemporaine avec une cheminée standard et un manteau de cheminée en pierre.
Aménagement d'une salle à manger contemporaine avec une cheminée standard et un manteau de cheminée en pierre.

The finished living room at our Kensington apartment renovation. My client wanted a furnishing make-over, so there was no building work required in this stage of the project.
We split the area into the Living room and Dining Room - we will post more images over the coming days..
We wanted to add a splash of colour to liven the space and we did this though accessories, cushions, artwork and the dining chairs. The space works really well and and we changed the bland original living room into a room full of energy and character..
The start of the process was to create floor plans, produce a CAD layout and specify all the furnishing. We designed two bespoke bookcases and created a large window seat hiding the radiators. We also installed a new fireplace which became a focal point at the far end of the room..
I hope you like the photos. We love getting comments from you, so please let me know your thoughts. I would like to say a special thank you to my client, who has been a pleasure to work with and has allowed me to photograph his apartment. We are looking forward to the next phase of this project, which involves extending the property and updating the bathrooms.

There's space in this great room for every gathering, and the cozy fireplace and floor-the-ceiling windows create a welcoming environment.
Cette photo montre une très grande salle à manger ouverte sur le salon tendance avec un mur gris, un sol en bois brun, une cheminée double-face, un manteau de cheminée en métal et un plafond en bois.
Cette photo montre une très grande salle à manger ouverte sur le salon tendance avec un mur gris, un sol en bois brun, une cheminée double-face, un manteau de cheminée en métal et un plafond en bois.
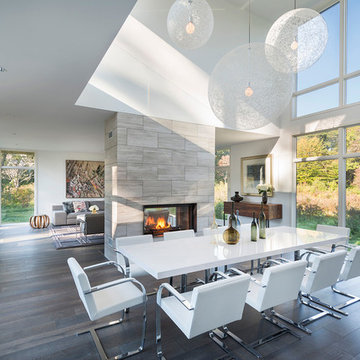
Flavin Architects collaborated with Ben Wood Studio Shanghai on the design of this modern house overlooking a blueberry farm. A contemporary design that looks at home in a traditional New England landscape, this house features many environmentally sustainable features including passive solar heat and native landscaping. The house is clad in stucco and natural wood in clear and stained finishes and also features a double height dining room with a double-sided fireplace.
Photo by: Nat Rea Photography
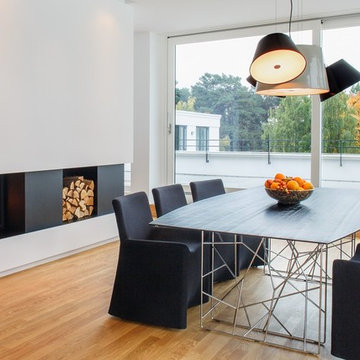
Kühnapfel Fotografie
Idées déco pour une grande salle à manger ouverte sur le salon contemporaine avec un sol en bois brun, un manteau de cheminée en plâtre, une cheminée double-face, un mur blanc et un sol beige.
Idées déco pour une grande salle à manger ouverte sur le salon contemporaine avec un sol en bois brun, un manteau de cheminée en plâtre, une cheminée double-face, un mur blanc et un sol beige.
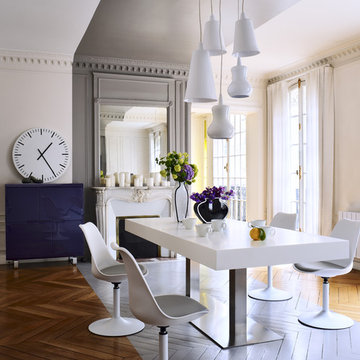
Inspiration pour une grande salle à manger design fermée avec un mur beige, une cheminée standard, un manteau de cheminée en pierre et parquet peint.

The room was used as a home office, by opening the kitchen onto it, we've created a warm and inviting space, where the family loves gathering.
Cette photo montre une grande salle à manger tendance fermée avec un mur bleu, parquet clair, cheminée suspendue, un manteau de cheminée en pierre, un sol beige et un plafond à caissons.
Cette photo montre une grande salle à manger tendance fermée avec un mur bleu, parquet clair, cheminée suspendue, un manteau de cheminée en pierre, un sol beige et un plafond à caissons.

Andreas Zapfe, www.objektphoto.com
Aménagement d'une grande salle à manger ouverte sur la cuisine contemporaine avec un mur blanc, parquet clair, une cheminée ribbon, un manteau de cheminée en plâtre et un sol beige.
Aménagement d'une grande salle à manger ouverte sur la cuisine contemporaine avec un mur blanc, parquet clair, une cheminée ribbon, un manteau de cheminée en plâtre et un sol beige.

Custom molding on the walls adds depth and drama to the space. The client's bold David Bowie painting pops against the Sherwin Williams Gauntlet Gray walls. The organic burl wood table and the mid-century sputnik chandelier (from Arteriors) adds softness to the space.
Photo by Melissa Au
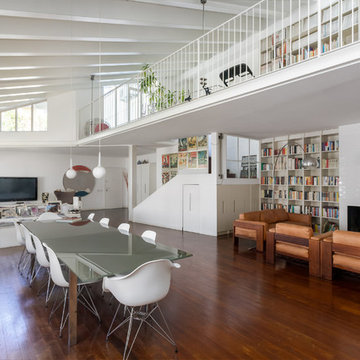
Cette image montre une salle à manger ouverte sur le salon design avec un mur blanc, un sol en bois brun, une cheminée standard, un manteau de cheminée en carrelage et un sol marron.
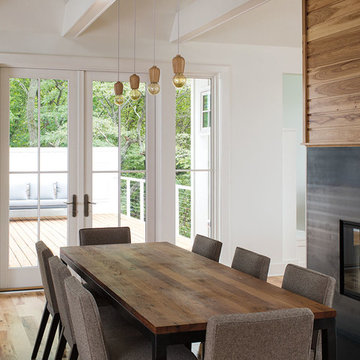
Aménagement d'une salle à manger contemporaine fermée et de taille moyenne avec un mur blanc, parquet clair, une cheminée standard, un manteau de cheminée en métal et un sol beige.
Idées déco de salles à manger contemporaines avec tous types de manteaux de cheminée
3
