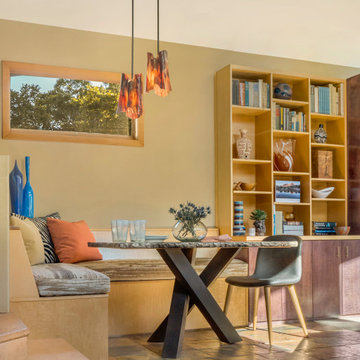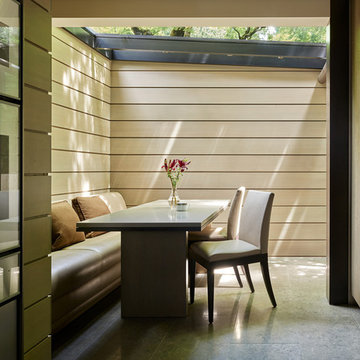Idées déco de salles à manger contemporaines avec un mur beige
Trier par :
Budget
Trier par:Populaires du jour
41 - 60 sur 10 118 photos
1 sur 3
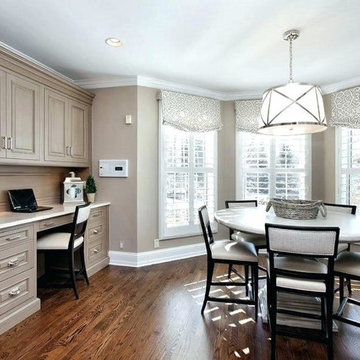
Relaxed Roman Shades
Idée de décoration pour une salle à manger ouverte sur la cuisine design de taille moyenne avec un mur beige, parquet foncé, aucune cheminée et un sol marron.
Idée de décoration pour une salle à manger ouverte sur la cuisine design de taille moyenne avec un mur beige, parquet foncé, aucune cheminée et un sol marron.
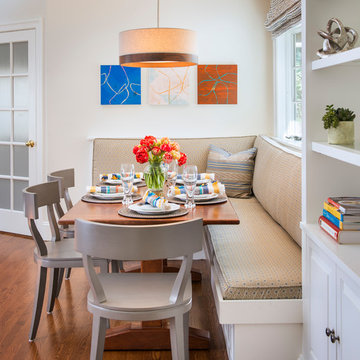
Photographer: Nat Rea
Idée de décoration pour une salle à manger ouverte sur la cuisine design avec un mur beige et parquet foncé.
Idée de décoration pour une salle à manger ouverte sur la cuisine design avec un mur beige et parquet foncé.
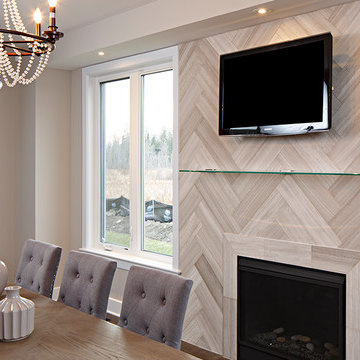
Wooden White Marble 6x24 Herringbone
Cette photo montre une salle à manger tendance fermée et de taille moyenne avec un mur beige, une cheminée standard, un manteau de cheminée en carrelage et éclairage.
Cette photo montre une salle à manger tendance fermée et de taille moyenne avec un mur beige, une cheminée standard, un manteau de cheminée en carrelage et éclairage.
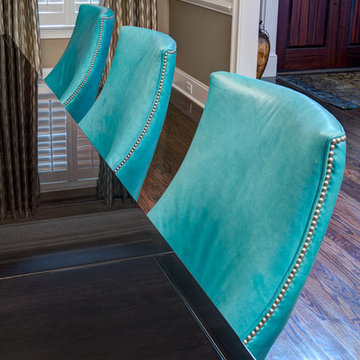
This client came to us wanting to enhance their existing space by using some creative finishes for walls. They hoped to make the home feel more modern with an urban rustic vibe as opposed to the traditional architectural style of the structure but did not know how to accomplish this transition. Upon our arrival it was noted that all walls had been painted white which was determined too harsh and did not achieve the modern feel the homeowner had hoped to evoke. The space was softened by using a subtle and fresh color palette with one accent color for impact. Teal was the color selected to create a continuous thread of pop in varying degrees in each room which included the Entry Hall, Dining Room and Living Room. Touches of black were injected into each space due to the client’s previous purchases of a drum fixture for the living room and black dining table; both gave direction on scale and style.
The Entry Hall was given powerful impact as someone enters the home by taking its cue from the abstract art selected for the Dining Room. A faux concrete wall was created with the use of artistically combined colors. In the Dining Room, the use of classic chairs are successfully made modern by upholstering in teal leather which added both continuity and unexpected interest next to the velvet Greek Key pattern found on host chairs. In the Living Room custom upholstered sofa and chairs are grounded by a rug that brings all colors together. A unique copper rivet finish was applied in the niches that flank the fireplace as a contrast to whimsical amber crystal mini chandeliers hung over modern consoles that display simple yet exciting teal bowls. The final furnishings, art and accessories ultimately brought the entire home together in a rustic, modern way that is warm and inviting reflecting the unique personality of the people who live there.
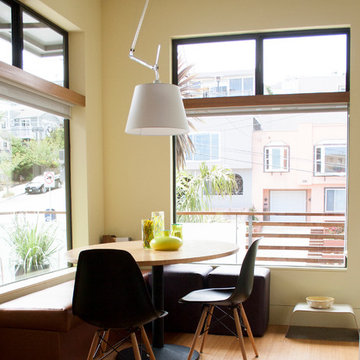
Photo: Le Michelle Nguyen © 2014 Houzz
Exemple d'une salle à manger ouverte sur la cuisine tendance avec un mur beige et parquet clair.
Exemple d'une salle à manger ouverte sur la cuisine tendance avec un mur beige et parquet clair.

We furnished this open concept Breakfast Nook with built-in cushioned bench with round stools to prop up feet and accommodate extra guests at the end of the table. The pair of leather chairs across from the wall of windows at the Quartzite top table provide a comfortable easy-care leather seat facing the serene view. Above the table is a custom light commissioned by the architect Lake Flato.
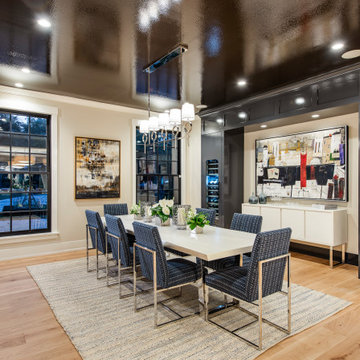
Cette image montre une salle à manger ouverte sur le salon design avec un mur beige, un sol en bois brun et un sol marron.
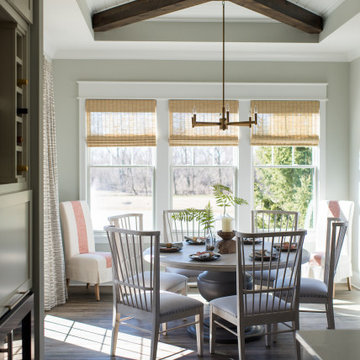
This elegant home is a modern medley of design with metal accents, pastel hues, bright upholstery, wood flooring, and sleek lighting.
Project completed by Wendy Langston's Everything Home interior design firm, which serves Carmel, Zionsville, Fishers, Westfield, Noblesville, and Indianapolis.
To learn more about this project, click here:
https://everythinghomedesigns.com/portfolio/mid-west-living-project/

Contemporary desert home with natural materials. Wood, stone and copper elements throughout the house. Floors are vein-cut travertine, walls are stacked stone or dry wall with hand painted faux finish.
Project designed by Susie Hersker’s Scottsdale interior design firm Design Directives. Design Directives is active in Phoenix, Paradise Valley, Cave Creek, Carefree, Sedona, and beyond.
For more about Design Directives, click here: https://susanherskerasid.com/
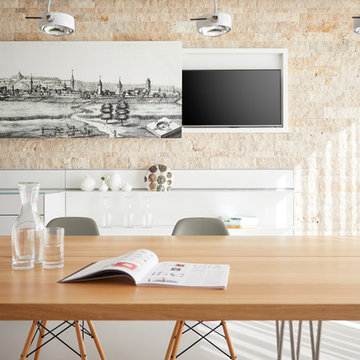
Florian Thierer Photography
Aménagement d'une petite salle à manger ouverte sur la cuisine contemporaine avec un mur beige, un sol gris, un sol en vinyl et aucune cheminée.
Aménagement d'une petite salle à manger ouverte sur la cuisine contemporaine avec un mur beige, un sol gris, un sol en vinyl et aucune cheminée.
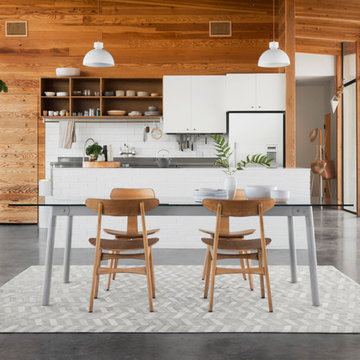
Aménagement d'une grande salle à manger ouverte sur le salon contemporaine avec un mur beige, sol en béton ciré, aucune cheminée et un sol gris.
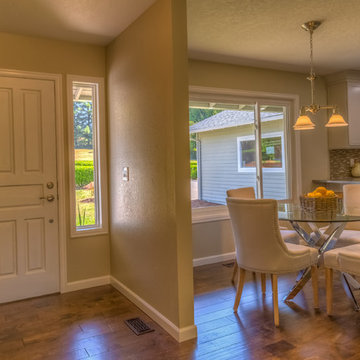
Idées déco pour une petite salle à manger ouverte sur la cuisine contemporaine avec un mur beige, un sol en bois brun, aucune cheminée et un sol marron.

Builder: AVB Inc.
Interior Design: Vision Interiors by Visbeen
Photographer: Ashley Avila Photography
The Holloway blends the recent revival of mid-century aesthetics with the timelessness of a country farmhouse. Each façade features playfully arranged windows tucked under steeply pitched gables. Natural wood lapped siding emphasizes this homes more modern elements, while classic white board & batten covers the core of this house. A rustic stone water table wraps around the base and contours down into the rear view-out terrace.
Inside, a wide hallway connects the foyer to the den and living spaces through smooth case-less openings. Featuring a grey stone fireplace, tall windows, and vaulted wood ceiling, the living room bridges between the kitchen and den. The kitchen picks up some mid-century through the use of flat-faced upper and lower cabinets with chrome pulls. Richly toned wood chairs and table cap off the dining room, which is surrounded by windows on three sides. The grand staircase, to the left, is viewable from the outside through a set of giant casement windows on the upper landing. A spacious master suite is situated off of this upper landing. Featuring separate closets, a tiled bath with tub and shower, this suite has a perfect view out to the rear yard through the bedrooms rear windows. All the way upstairs, and to the right of the staircase, is four separate bedrooms. Downstairs, under the master suite, is a gymnasium. This gymnasium is connected to the outdoors through an overhead door and is perfect for athletic activities or storing a boat during cold months. The lower level also features a living room with view out windows and a private guest suite.
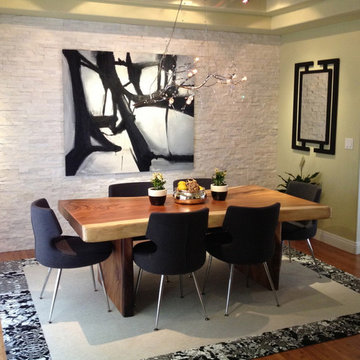
Cette photo montre une salle à manger tendance fermée et de taille moyenne avec un mur beige, un sol en bois brun, aucune cheminée et un sol marron.

Modern dining room designed and furnished by the interior design team at the Aspen Design Room. Everything from the rug on the floor to the art on the walls was chosen to work together and create a space that is inspiring and comfortable.
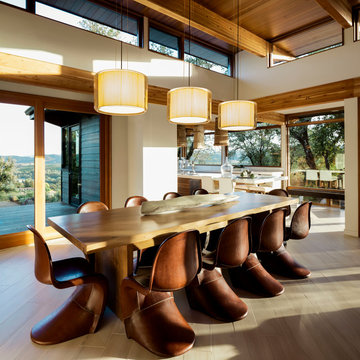
Design by MAS Design in Oakland Ca
For more information on products and design visit http://www.houzz.com/projects/1409139/sonoma-county-organic-modern
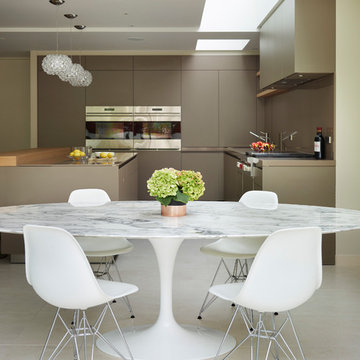
Kitchen Architecture - bulthaup b3 furniture in clay matt laminate and quartz work surface in suede finish, with natural oak breakfast bar and shelves.
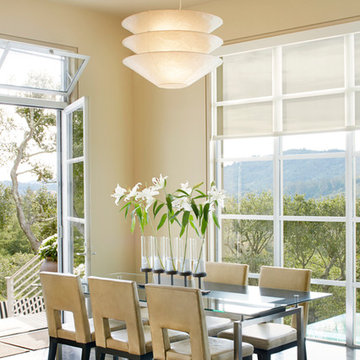
Garry Belinsky Photography
Cette image montre une salle à manger design avec un mur beige et parquet foncé.
Cette image montre une salle à manger design avec un mur beige et parquet foncé.
Idées déco de salles à manger contemporaines avec un mur beige
3
